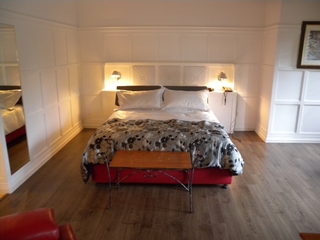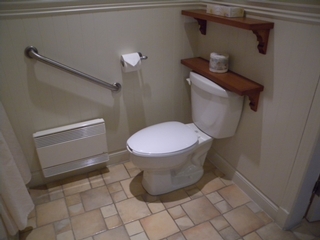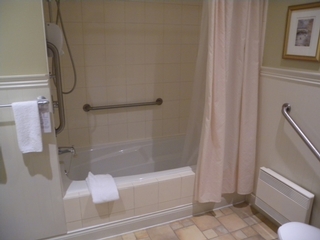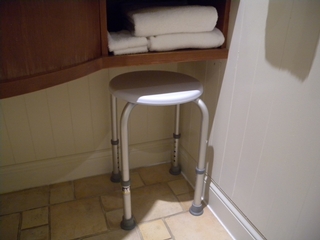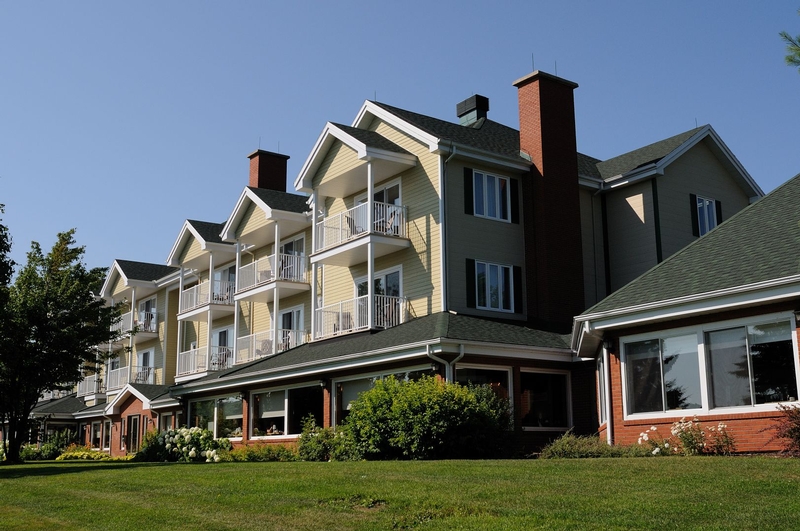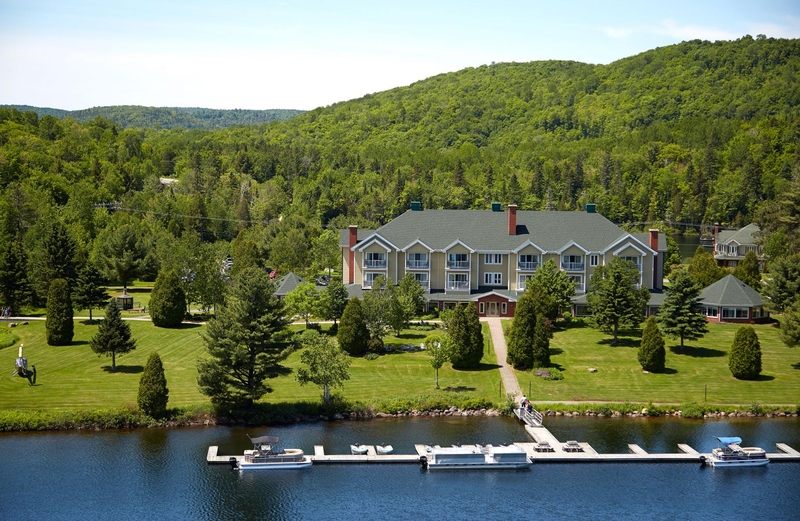Auberge du Lac-à-l'Eau-Claire
Back to the establishments listAccessibility features
Evaluation year by Kéroul: 2016
Auberge du Lac-à-l'Eau-Claire
500, chemin du Lac-à-l'Eau-Claire
Saint-Alexis-des-Monts, (Québec)
J0K 1V0
Phone 1: 819 265 3185
Phone 2:
1 877 265 3185
Website
:
www.lacaleauclaire.com/
Email: info@lacaleauclaire.com
Activities and related services
| Auberge du Lac-à-l'Eau-Claire - Restaurant |
Partial access
|
| Auberge du Lac-à-l'Eau-Claire - Spa |
Not accessible
|
Number of partialy accessible rooms : 4
Number of rooms : 55
Accessibility
Parking* |
(Accueil)
Asphalted ground
No parking space for handicapped persons
Parking* |
( Centre aquatique et centre de congres )
No parking space for handicapped persons
Inside of the establishment*
: Centre aquatique et centre de congres
4 accessible floor(s) / 4 floor(s)
Elevator: Braille character control buttons
Elevator: raised character control buttons
Elevator: audible signals when doors open
Elevator: visual indicators for each floor
Inside of the establishment*
3 accessible floor(s) / 3 floor(s)
Elevator: Braille character control buttons
Elevator: raised character control buttons
Elevator: audible signals when doors open
Elevator: verbal announcements
Elevator: visual indicators when doors open
Elevator: visual indicators for each floor
Room*
: 602, 608, 622 et 628
Ground floor
Bedroom adapted for disabled persons
Electrical outlet located near bed
Transfer zone on side of bed exceeds 92 cm
1 bed
Queen-size bed
Bed too high : 53 cm
Bed: no clearance under bed
Room furnishings can be moved if necessary
Room number in raised characters
Television with subtitles
Telephone equipped with volume control or indicator light
Entrance* |
(Accueil)
Main entrance
Landing sill too high : 3 cm
Automatic Doors
Entrance* |
(Centre aquatique et centre de congres )
Main entrance
Landing sill too high : 2,5 cm
Entrance* |
(Chambers 602 et 608, Located : Pavilion 1)
Main entrance
Bevelled exterior door sill with removable ramp
Washroom with one stall*
Toilet room: directional signage
Larger than 87.5 cm clear floor space on the side of the toilet bowl
Raised toilet seat : 48 cm
Diagonal grab bar at left of the toilet height: between 84 cm and 92 cm
Washrooms with multiple stalls* |
(Located : Dans le vestiaire du centre aquatique )
Accessible toilet stall: narrow door clear width
Accessible toilet stall: more than 87.5 cm of clear space area on the side
Accessible toilet stall: toilet seat size: 40-46 cm
Accessible toilet stall: horizontal grab bar at right located between 84 cm and 92 cm from the ground
Accessible toilet stall: horizontal grab bar behind the toilet located between 84 cm and 92 cm from the ground
Food service*
: Salle a manger et bar
Food service designed for handicaped persons
Access to the dining room
Access to the bar
Main entrance inside the building
75% of the tables are accessible.
Table service available
Shop* |
(Located : Centre aquatique et centre de congres )
Shop adapted for disabled persons
Main entrance inside the building
All sections are accessible.
Checkout counter: removable card payment machine
Exhibit area*
: Omble de Fontaine
Exhibit area adapted for disabled persons
Main entrance inside the building
All sections are accessible.
100% of paths of travel accessible
Capacity : 160 persons
All seating accessible to disabled persons
Exhibit area*
: Arctique et arc en ciel
Main entrance inside the building
All sections are accessible.
Swimming pool*
Swimming pool accessible with help
Access to swimming pool: entrance located inside building
100% of paths of travel accessible around swimming pool
Swimming pool: no equipment adapted for disabled persons
Access to swimming pool : 5 steps
Access to swimming pool: no access ramp
Swimming pool: depth between : 1,20 m ans 1,5 m
Health centre* |
Salle massage en duo (situé : Centre aquatique)
Health centre inaccessible
Access to health centre: entrance located inside building
Massage room: 1 step
Massage room: massage table adjustable
Sauna*
Sauna inaccessible
Sauna: clear width of door insufficient : 55 cm
Outdoor activity*
Access to the dock : road on slight slope
Access to the dock: road on interlocking brick
Floating dock
Dock: no steps
Dock: fixed gangway
Dock: gangway: threshold at the top of the ramp too high : 23 cm
Bathroom*
: 602, 608, 622 et 628
Manoeuvring space in bathroom exceeds 1.5 m x 1.5 m
Larger than 87.5 cm clear floor space on the side of the toilet bowl
Toilet seat height: between 40 cm and 46 cm
Vertical grab bar at left of the toilet height: between 84 cm and 92 cm
Sink: insufficient clearance under sink : 58 cm
Standard bathtub/shower
Unobstructed area in front of bathtub exceeds 80 cm x 1.5 m
Bathtub: lip of tub between 40 cm and 46 cm from floor
Bathtub: hand-held shower head lower than 1.2 m
Bathtub: no transfer bench available
Bathtub: grab bar on back wall: horizontal
Bathtub: grab bar near faucets: vertical

