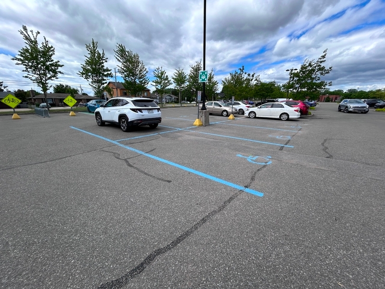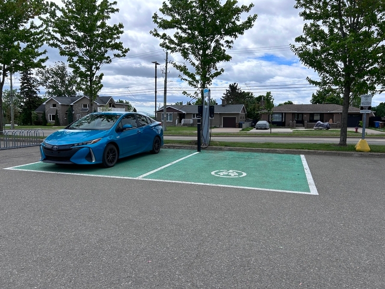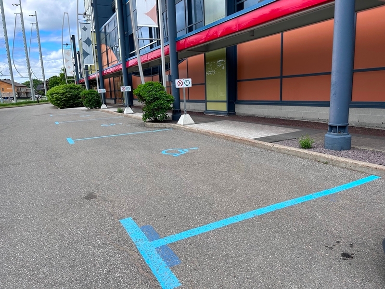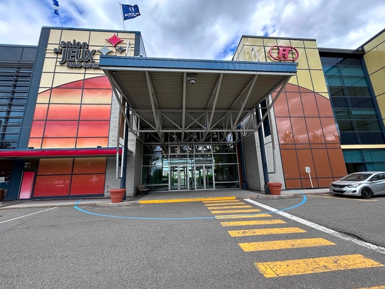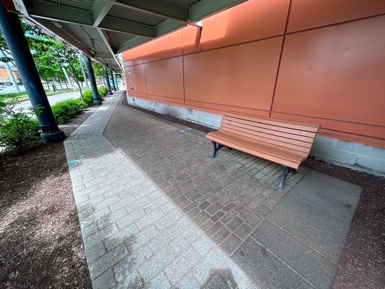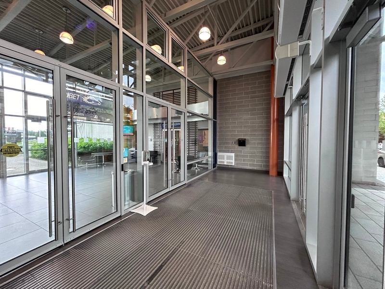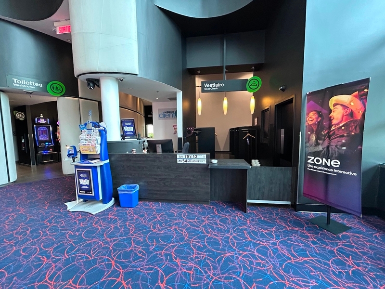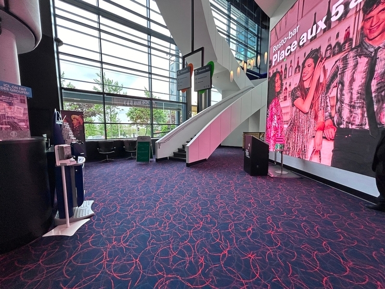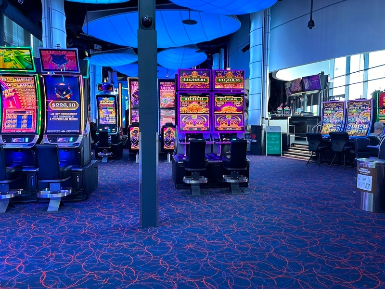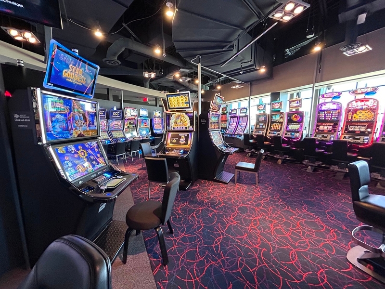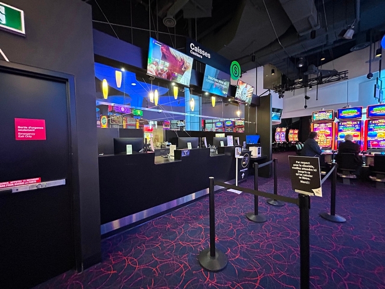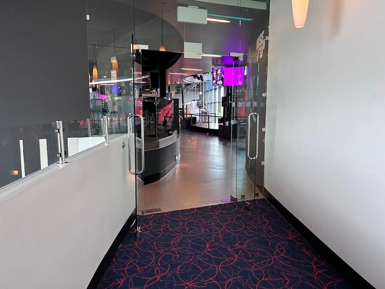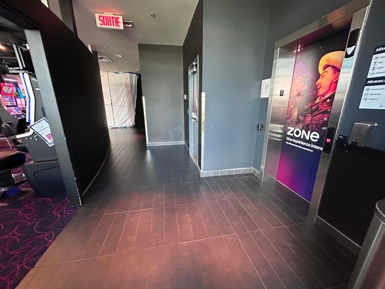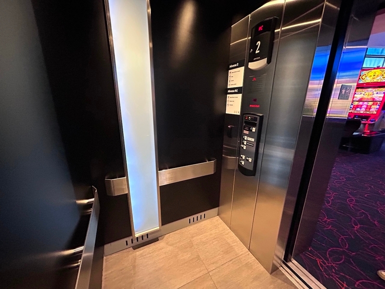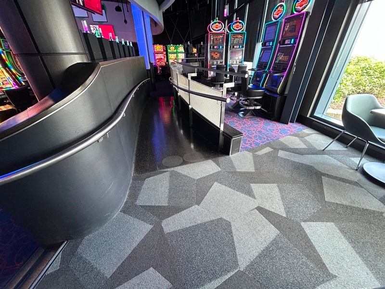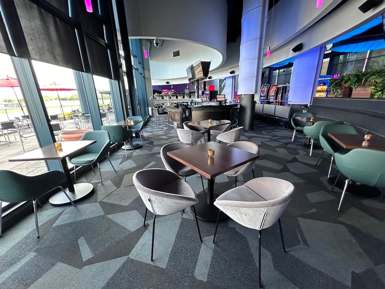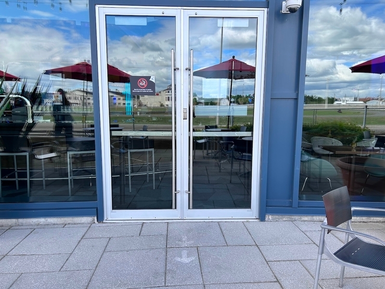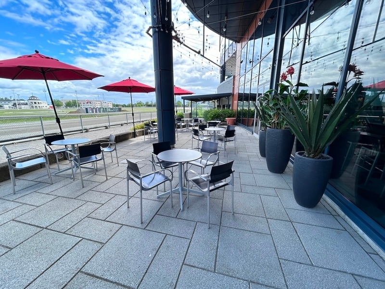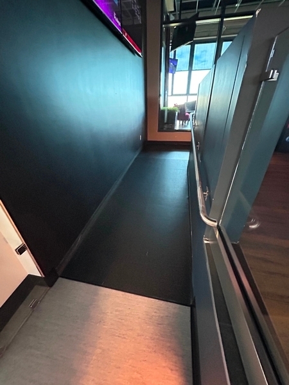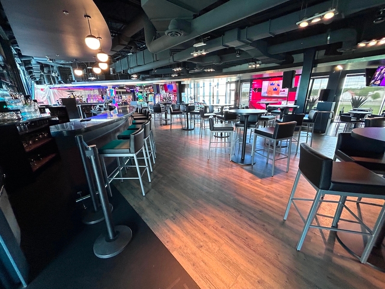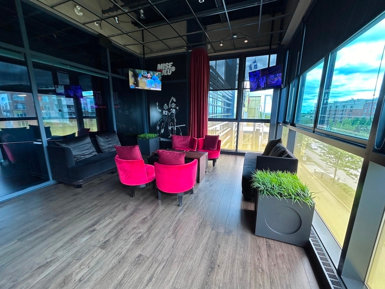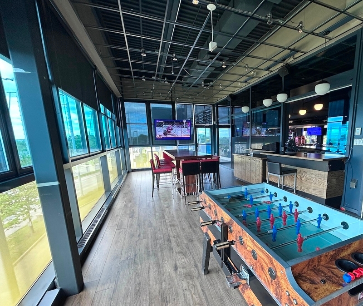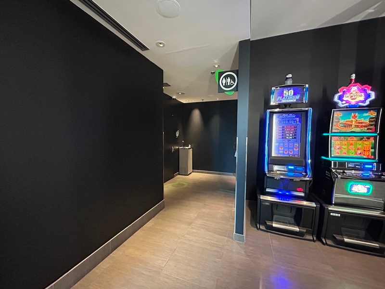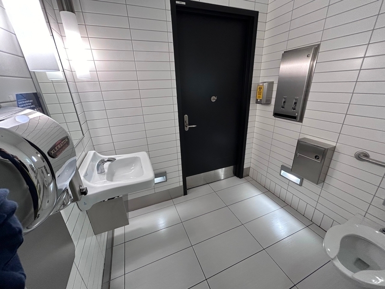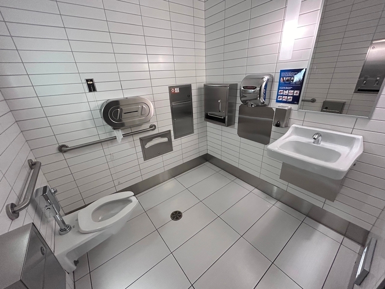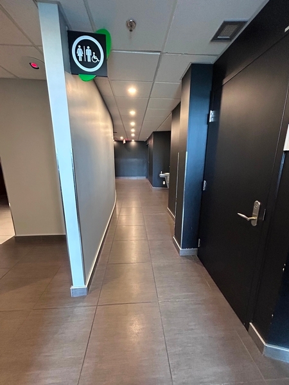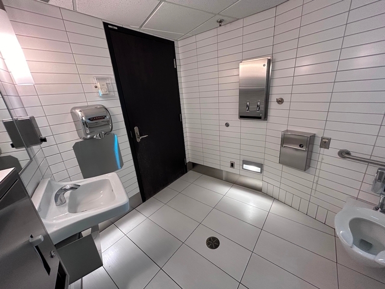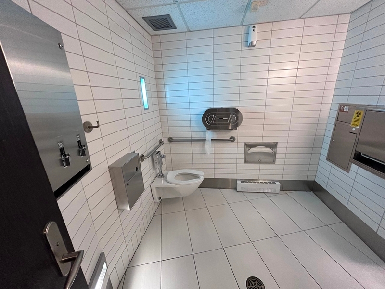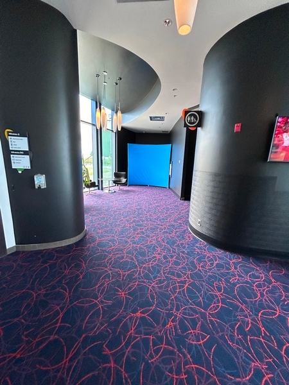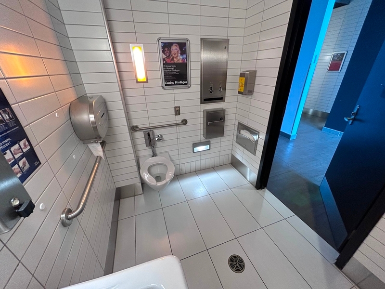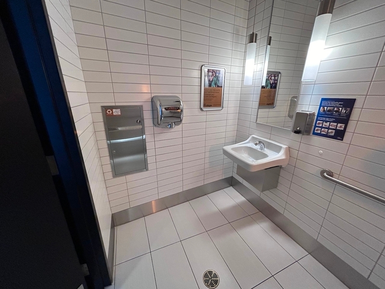Salon de jeux de Trois-Rivières
Back to the establishments listAccessibility features
Evaluation year by Kéroul: 2024
Salon de jeux de Trois-Rivières
1900 Bd des Forges
Trois-Rivières, (Québec)
G8Z 0A3
Phone 1: 877 700 5836
Website
:
salonsdejeux.lotoquebec.com/
Accessibility
Parking
Presence of slope
Gentle slope
Number of reserved places
Reserved seat(s) for people with disabilities: : 9
Reserved seat location
Near the entrance
Reserved seat size
Free width of at least 2.4 m
No side aisle on the side
Charging station for electric vehicles
Located on a concrete base and without a curb
Parking Space Clear Width, Restricted : 3,5 m
Gun and/or elevated controls : 1,45 m
Route leading from the parking lot to the entrance
Without obstacles
Accident : certains endroits ont des fissures dans le revêtement de sol qui peuvent présenter un obstacle
Gentle slope
Free width of at least 1.1 m
Unsafe route : le parcours passe derrière des voitures ou dans la voie routière
landing stage
No curb ramp
Additional information
There are 3 reserved spaces near the entrance with a width of 3.5 m, without a side aisle.
There are 6 other reserved spaces with a width of 3.7 m, without side aisle, in the main parking lot (away from the entrance).
Exterior Entrance |
(Main entrance)
Pathway leading to the entrance
On a gentle slope
Circulation corridor at least 1.1 m wide
Accessible driveway leading to the entrance
Front door
Maneuvering area on each side of the door at least 1.5 m wide x 1.5 m deep
Difference in level between the exterior floor covering and the door sill : 2 cm
Free width of at least 80 cm
Door equipped with an electric opening mechanism
Vestibule
Vestibule at least 1.5 m deep and at least 1.2 m wide
2nd Entrance Door
Free width of at least 80 cm
Door equipped with an electric opening mechanism
Interior of the building
: Salles de jeux
Interior access ramp
Fixed access ramp
On a gentle slope
Number of accessible floor(s) / Total number of floor(s)
2 accessible floor(s) / 2 floor(s)
Elevator
Dimension of at least 0.80 m wide x 1.5 m deep
Exterior control panel less than 1.2m above the floor
Interior control panel less than 1.2m above the floor
Braille control buttons
Staircase
No contrasting color bands on the nosing of the stairs
Handrails on each side
Counter
Reception desk
Accessible counter
Wireless or removable payment terminal
drinking fountain
Inaccessible
Movement between floors
Elevator
Additional information
Some games have adjustable sound, adjustable language, and an attendant help call button. Attendants are always present and offer help moving chairs.
The game rooms offer game machines of different heights and various types of seats.
The checkout counter has an accessible lowered part.
2nd floor: There is a games section that can only be accessed by stairs.
Universal washroom |
(located : 2e étage)
Driveway leading to the entrance
Free width of at least 1.1 m
Door
Maneuvering space outside : 1,5 m wide x 1,5 m deep in front of the door
Interior maneuvering space : 1,3 m wide x 1,3 m deep in front of the door
Lateral clearance on the side of the handle : 30 cm
Free width of at least 80 cm
Interior maneuvering space
Restricted Maneuvering Space : 1,3 m wide x 1,3 meters deep
Toilet bowl
Transfer zone on the side of the bowl of at least 90 cm
Grab bar(s)
Horizontal to the right of the bowl
Horizontal behind the bowl
Washbasin
Surface between 68.5 cm and 86.5 cm above the floor
Clearance under sink : 65 cm
Sanitary bin
Garbage can in the clear floor space
Universal washroom
Driveway leading to the entrance
Free width of at least 1.1 m
Door
No side clearance on the side of the handle
Free width of at least 80 cm
Interior maneuvering space
Maneuvering space at least 1.5 m wide x 1.5 m deep
Toilet bowl
Transfer zone on the side of the bowl of at least 90 cm
Grab bar(s)
Horizontal to the left of the bowl
Horizontal behind the bowl
Washbasin
Surface between 68.5 cm and 86.5 cm above the floor
Clearance under sink : 65 cm
Sanitary bin
Garbage can in the clear floor space
Universal washroom |
(located : près de l'accueil)
Driveway leading to the entrance
Free width of at least 1.1 m
Door
Lateral clearance on the side of the handle : 30 cm
Free width of at least 80 cm
Interior maneuvering space
Restricted Maneuvering Space : 1,24 m wide x 1,24 meters deep
Toilet bowl
Center (axis) away from nearest adjacent wall : 54
Transfer zone on the side of the bowl of at least 90 cm
Grab bar(s)
Horizontal to the left of the bowl
Horizontal behind the bowl
Washbasin
Accessible sink
Sanitary bin
Garbage can in the clear floor space
Restoration |
Bar (Located : 2e étage)
Tables
Table on round / square base
Payment
Removable Terminal
Circulation corridor leading to the counter : 70 cm
Counter surface : 108 cm above floor
Internal trips
Some sections are non accessible
Tables
Less than 25% of the tables are accessible.
Additional information
There is an accessible ramp to get to the bar.
The bar counter is 1.08 m high.
Restoration
: Resto-bar
Tables
Table on round / square base
Payment
Removable Terminal
Circulation corridor leading to the counter : 70 cm
Counter surface : 108 cm above floor
Internal trips
Some sections are non accessible
Tables
Less than 25% of the tables are accessible.
Additional information
There is an accessible ramp to get to the bar.
The bar counter is 1.08 m high.
Terrace* |
(terrasse fumeur)
Accessible terracce
Accessible entrance by the building
Access by the building: outside door sill too high : 8 cm
Access by the building: interior door sill too high : 3 cm
Access by the building: door larger than 80 cm
Table height: between 68.5 cm and 86.5 cm
Room* |
( Other/ VIP) (situé : 2e étage)
seuil de porte trop haut (environ 3 cm)
Path of travel exceeds 92 cm
Path of travel exceeds 92 cm
Table(s)
109 cm

