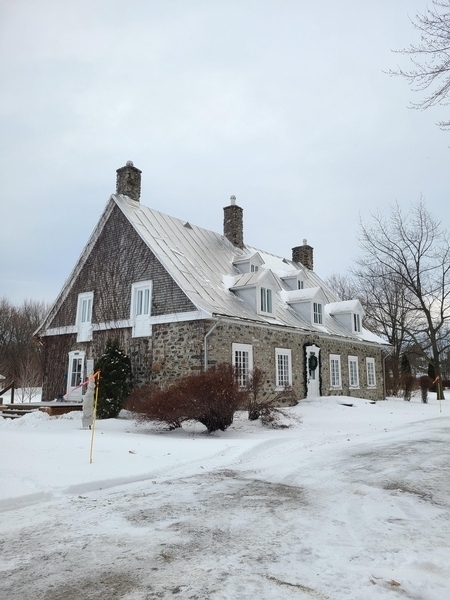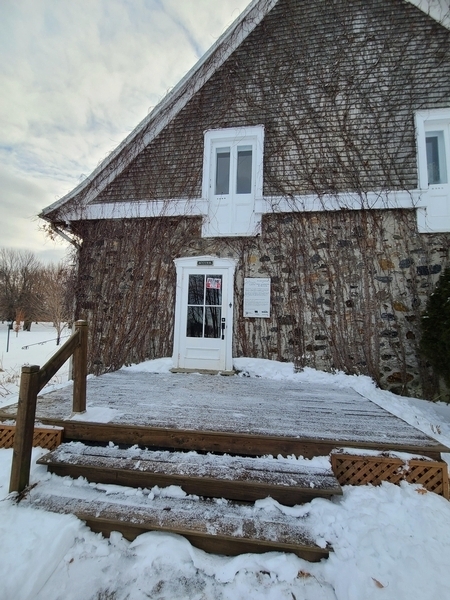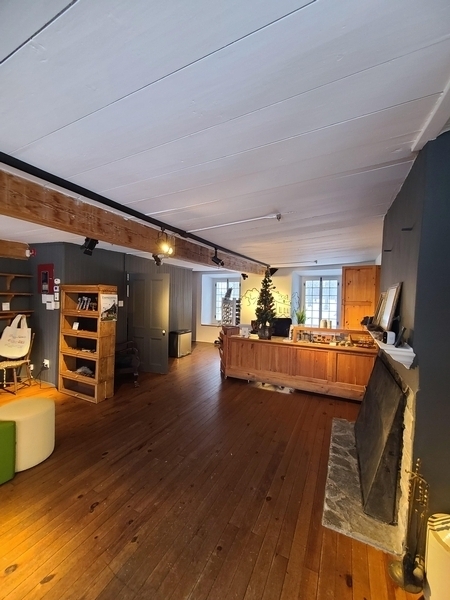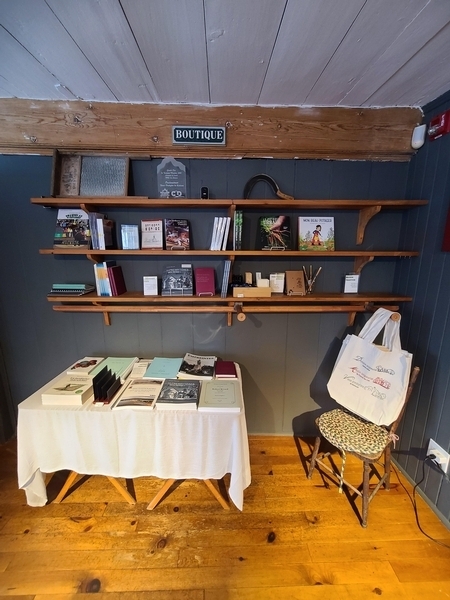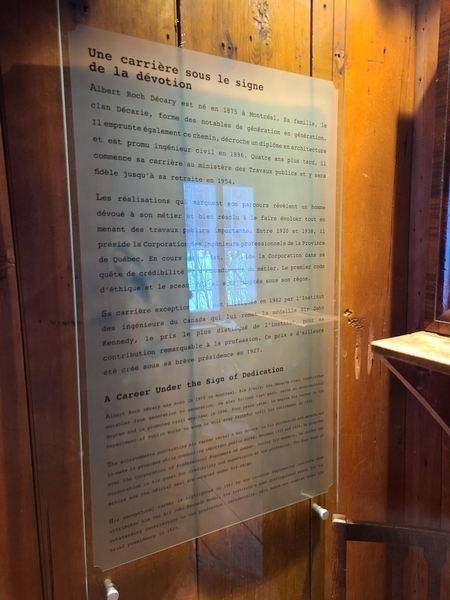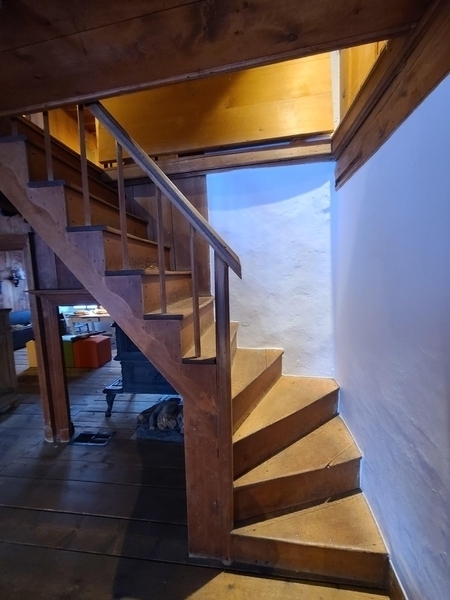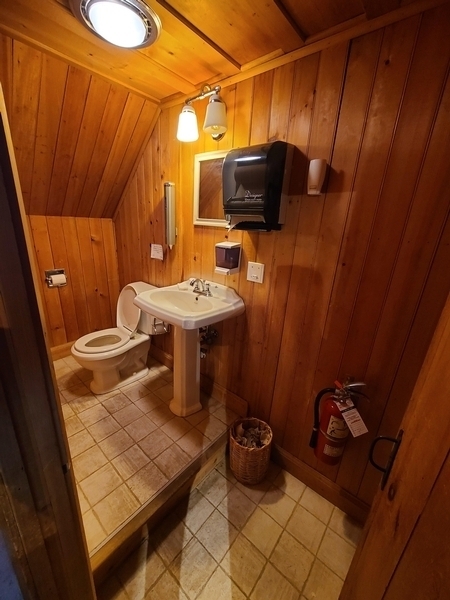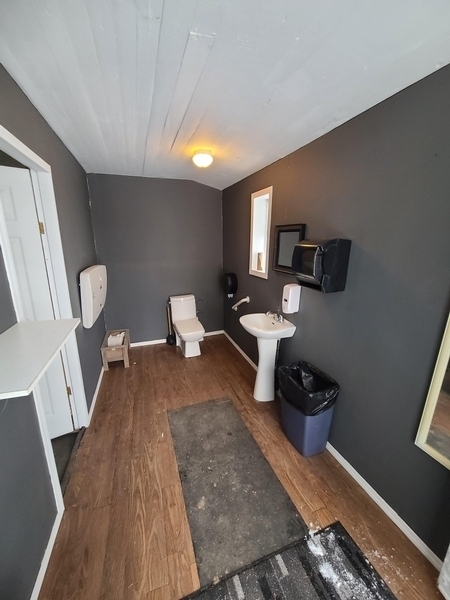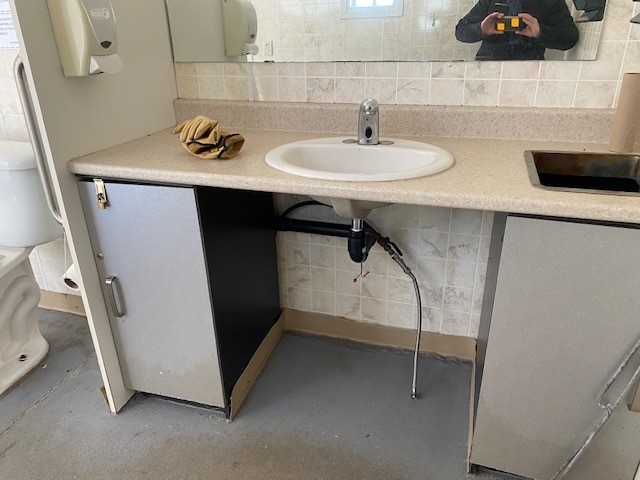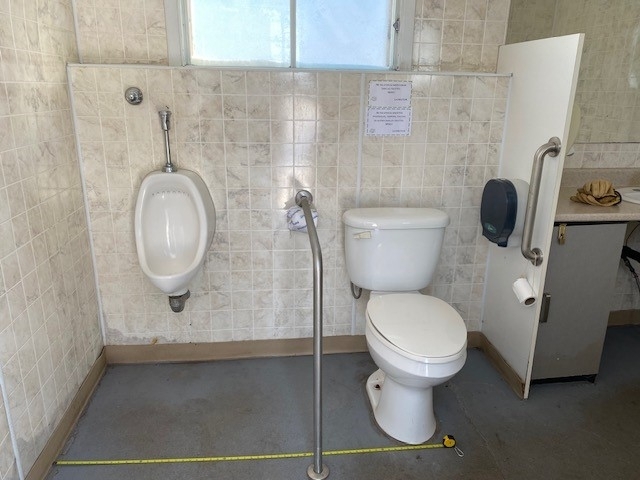Vieux Presbytère de Batiscan
Back to the results pageAccessibility features
Evaluation year by Kéroul: 2024
Vieux Presbytère de Batiscan
340, Principale
Batiscan, (Québec)
G0X 1A0
Phone 1: 418 362 2051
Website
:
www.presbytere-batiscan.com
Email: info@recitsquifontjaser.com
Accessibility
Parking
Number of reserved places
No seating reserved for disabled persons
Exterior Entrance* |
(Main entrance)
Step(s) leading to entrance
Handrail on one side only
1 step or more : 3 steps
Front door
Difference in level between the exterior floor covering and the door sill : 10 cm
Interior of the building
: Accueil
Number of accessible floor(s) / Total number of floor(s)
1 accessible floor(s) / 2 floor(s)
Staircase
No contrasting color bands on the nosing of the stairs
No grip tape
Handrail : 0,63 cm above floor
Course without obstacles
No obstruction
Movement between floors
No machinery to go up
Universal washroom |
(located : Deuxième étage )
Step(s) leading to entrance
1 step or more : 2 steps
Door
Restricted clear width : 62 cm
Interior maneuvering space
Restricted Maneuvering Space : 1,5 m wide x 0,67 meters deep
Toilet bowl
No transfer zone on the side of the bowl
Grab bar(s)
No grab bar near the toilet
Universal washroom |
(located : Pavillon externe)
Door
Difference in level between the interior floor covering and the door sill : 6 cm
Toilet bowl
Center (axis) away from nearest adjacent wall : 68
Grab bar(s)
Oblique left
Too small : 49 cm in length
Washbasin
Accessible sink
Universal washroom |
(located : Halte)
Grab bar(s)
L-shaped right
Located in the transfer area
Urinal
Not equipped for disabled people
Maneuvering space in front of the urinal at least 80 cm wide x 120 cm deep
Shop
Displays
Majority of Raised Items : 1,23 m above the floor
Cash counter
No clearance under the counter
Indoor circulation
Showroom |
(Located : Deuxième étage )
Indoor circulation
2 or more steps : 11 steps
Traffic corridor : 75 cm
Showroom
Indoor circulation
Traffic corridor : 77 cm
Exposure
Glazed modules with reflection
Descriptive panels : 1,75 m
Non-contrasting color
Audioguide
Guided tour

