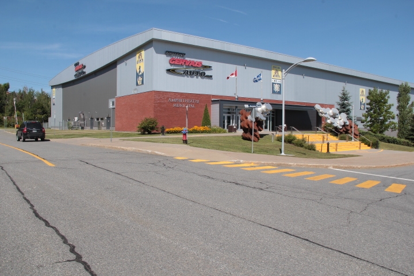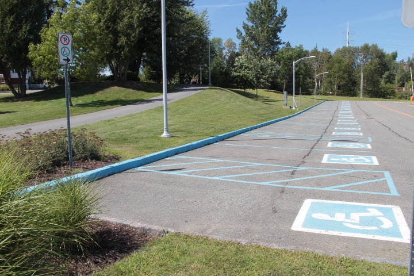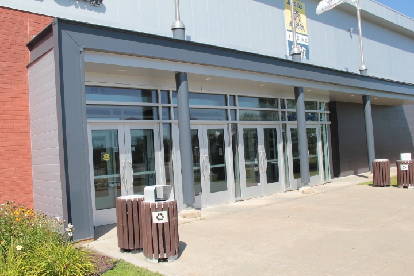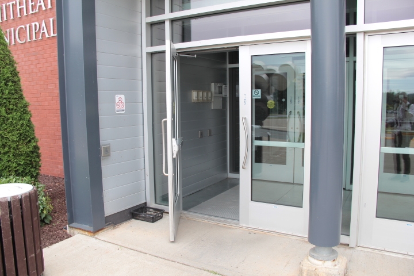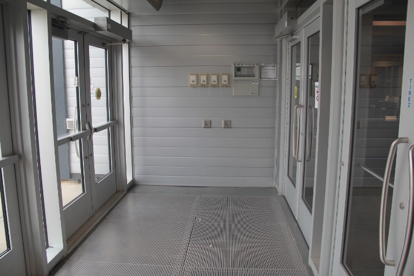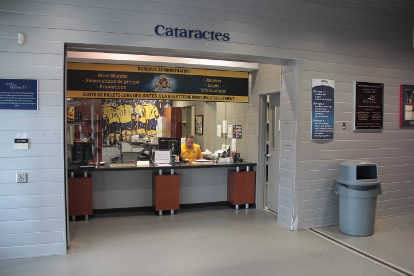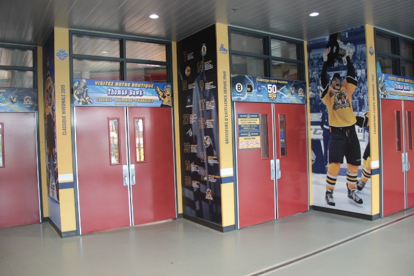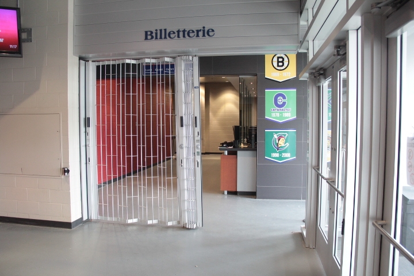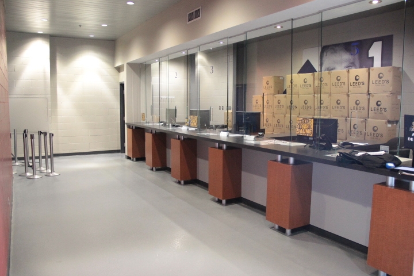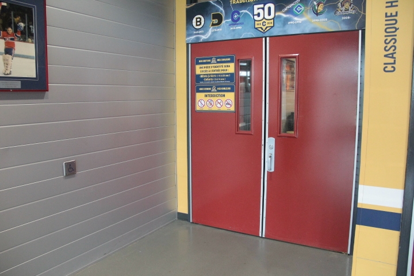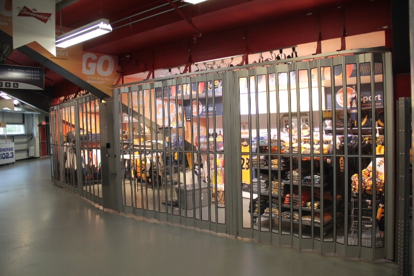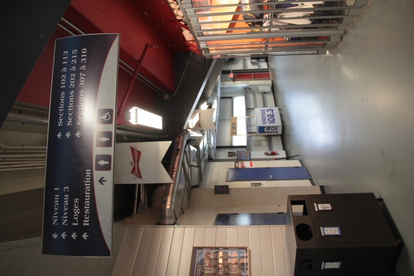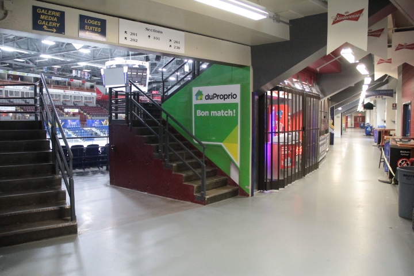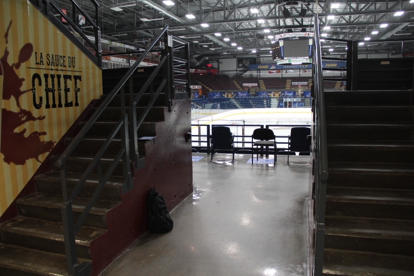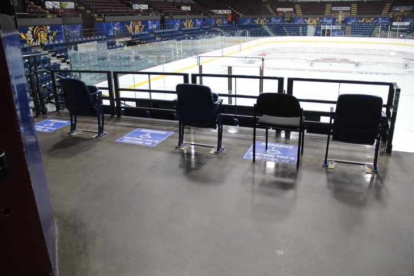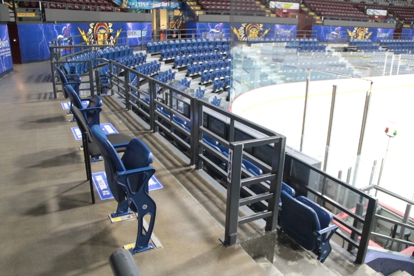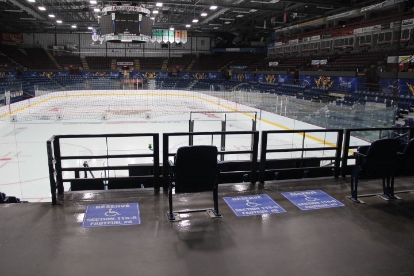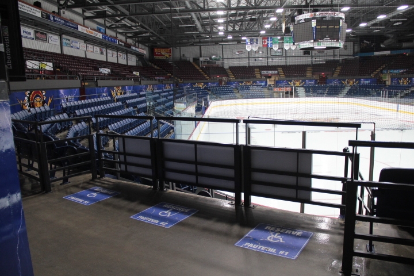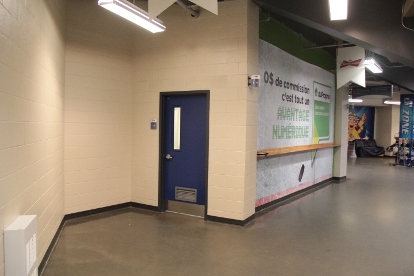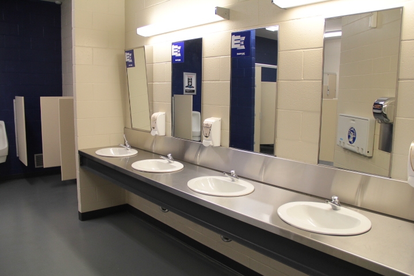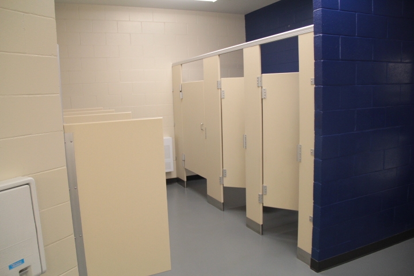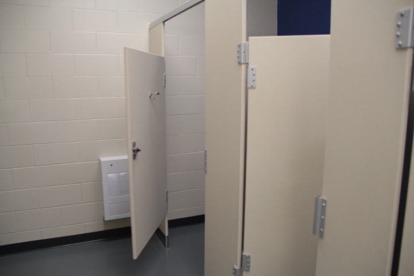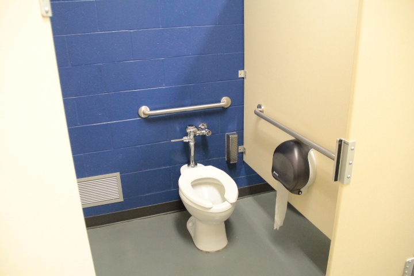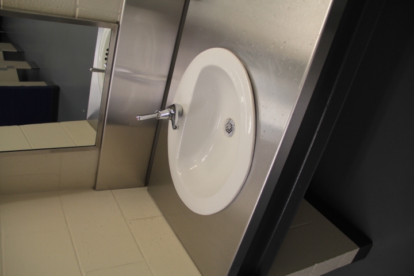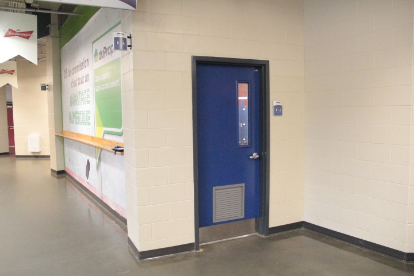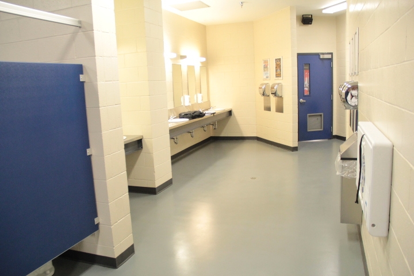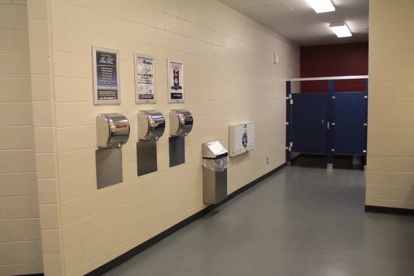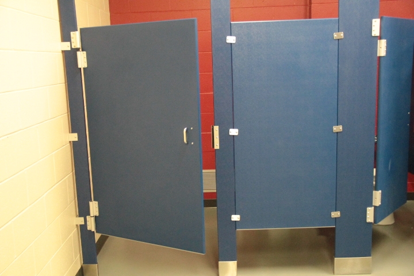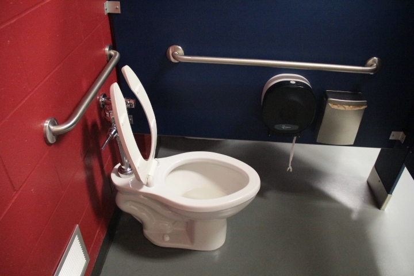Centre Gervais Auto (amphithéâtre municipal)
Back to the establishments listAccessibility features
Evaluation year by Kéroul: 2019
Centre Gervais Auto (amphithéâtre municipal)
1 rue Jacques-Plante
Shawinigan, (Québec)
Service aux citoyens: 819 536 7200
Accessibility
Parking*
Exterior parking lot
101 + 200 parking spaces
One or more reserved parking spaces : 23
Reserved parking spaces near the entrance
Steep grade curb ramp : 12 %
Inside of the establishment*
Height reception desk between 68.5 cm and 86.5 cm from the ground
Clearance under reception desk: larger than 68.5 cm
Ticket office desk too high : 101 cm
Clearance under the ticket office desk: larger than 68.5 cm
Only main floor is accessible
Entrance*
Main entrance
No-step entrance
Automatic Doors
Washrooms with multiple stalls*
Accessible toilet room
Sink height: between 68.5 cm and 86.5 cm
Clearance under the sink: larger than 68.5 cm
1 3
Narrow manoeuvring clearance in front of door : 1,35 m x 1,5 m
Accessible toilet stall: space larger than 1.5 m x 1.5 m : 1,6 m x 1,5 m
Accessible toilet stall: manoeuvring space larger tham 1.2 mx 1.2 m
Accessible toilet stall: toilet bowl too near to the wall : 27 cm
Accessible toilet stall: toilet without flush tank
Accessible toilet stall: horizontal grab bar at the left
Accessible toilet stall: horizontal grab bar behind the toilet located between 84 cm and 92 cm from the ground
Accessible toilet stall: toilet paper dispenser too low : 59 cm
Washrooms with multiple stalls*
Accessible toilet room
Sink height: between 68.5 cm and 86.5 cm
Clearance under the sink: larger than 68.5 cm
Sink: push type faucets : 10 seconds
1 13
Narrow manoeuvring clearance in front of door : 1,35 m x 1,5 m
Accessible toilet stall: space larger than 1.5 m x 1.5 m : 1,6 m x 1,5 m
Accessible toilet stall: manoeuvring space larger tham 1.2 mx 1.2 m
Accessible toilet stall: toilet bowl too near to the wall : 17 cm
Accessible toilet stall: toilet without flush tank
Accessible toilet stall: horizontal grab bar at the left
Accessible toilet stall: horizontal grab bar behind the toilet located between 84 cm and 92 cm from the ground
Accessible toilet stall: toilet paper dispenser too low : 59 cm
Shop*
Shop adapted for disabled persons
All sections are accessible.
Exhibit area*
Ground floor
Exhibit area adapted for disabled persons
Some sections are non accessible
Seating reserved for disabled persons : 9
Seating available for companions
Reserved seating located in centre
Reserved seating: access from side: surface area exceeds 90 cm x 1.5 m
Reserved seating: access from front or back: surface area exceeds 90 cm x 1.2 m

