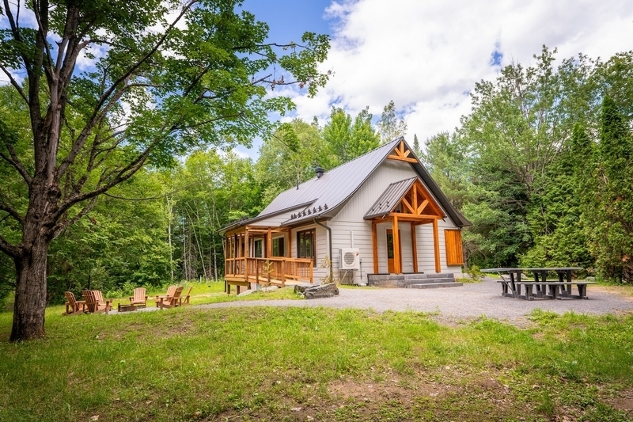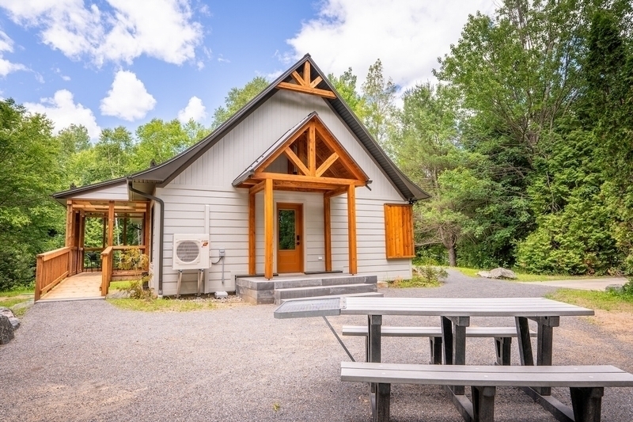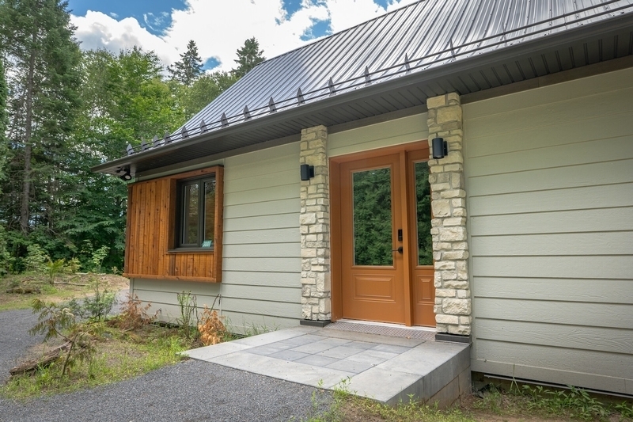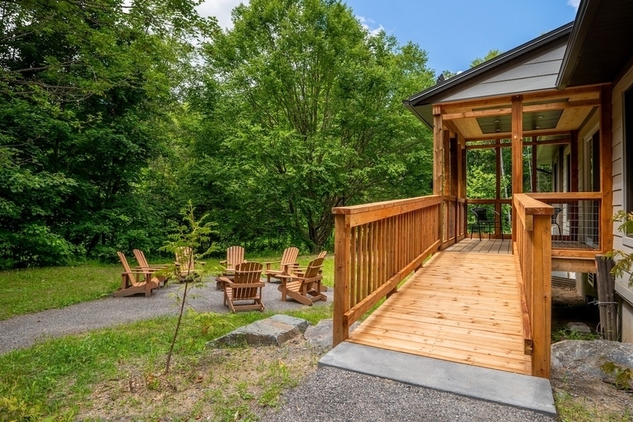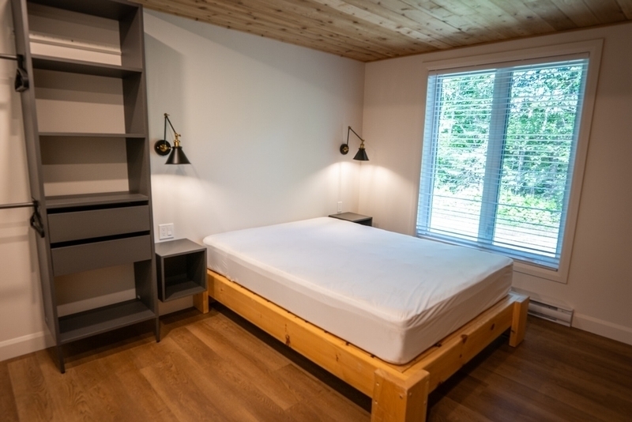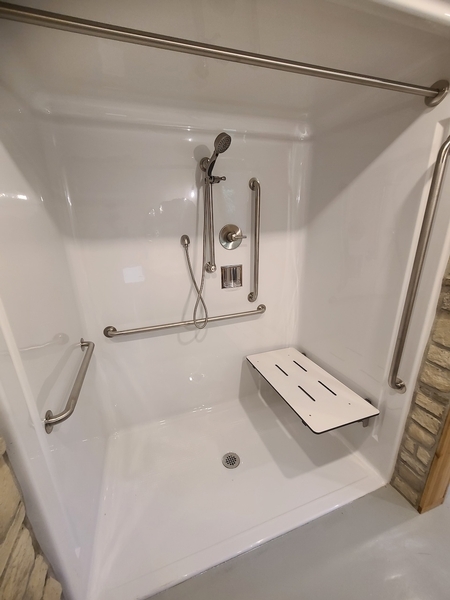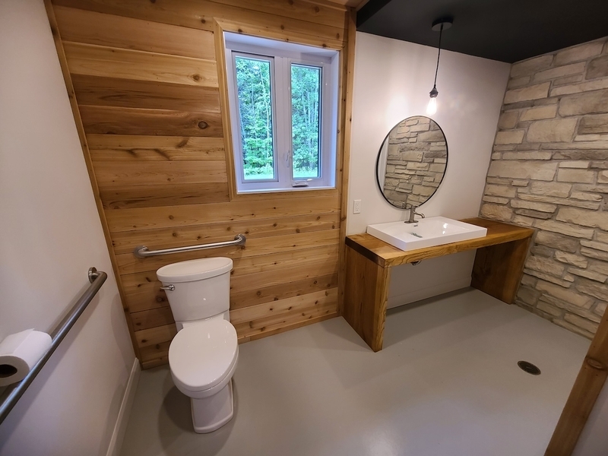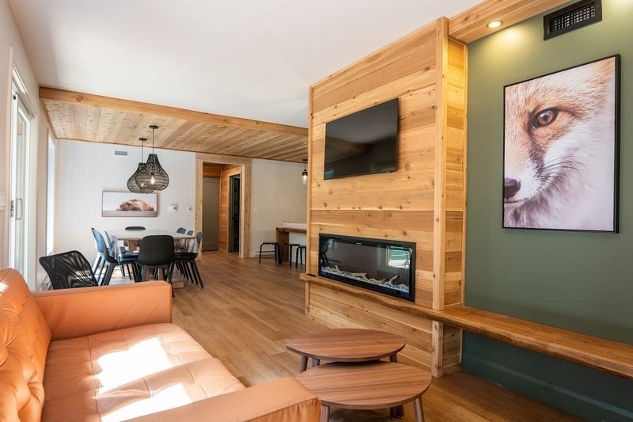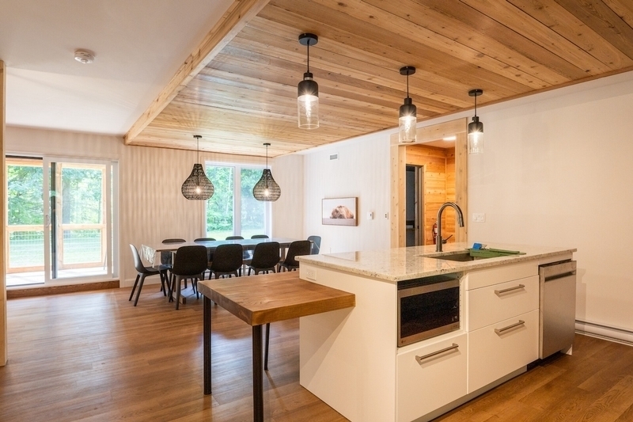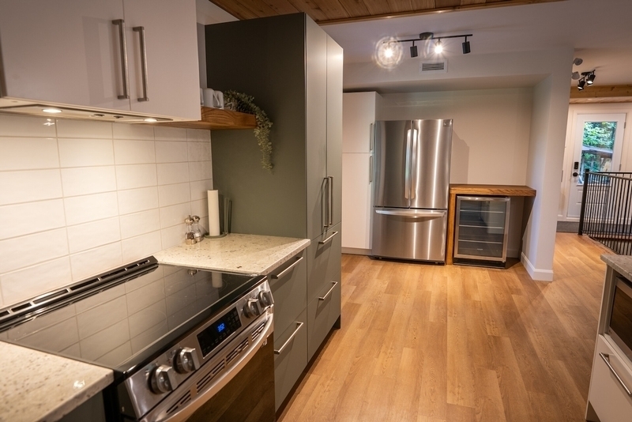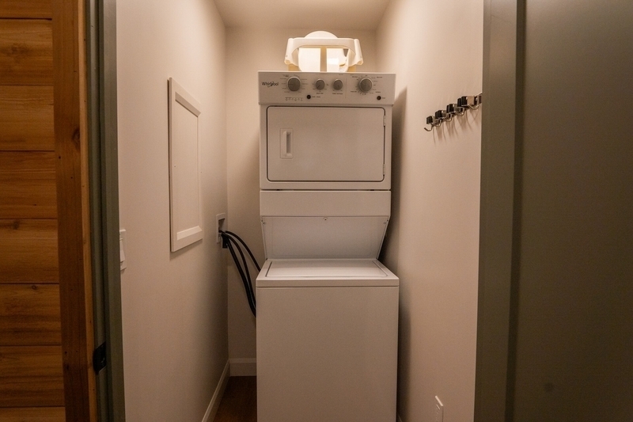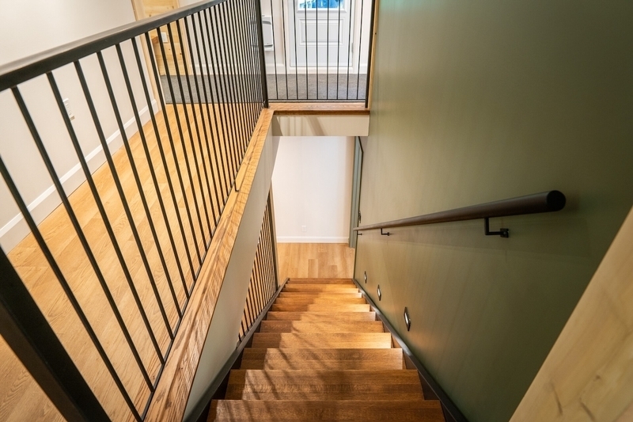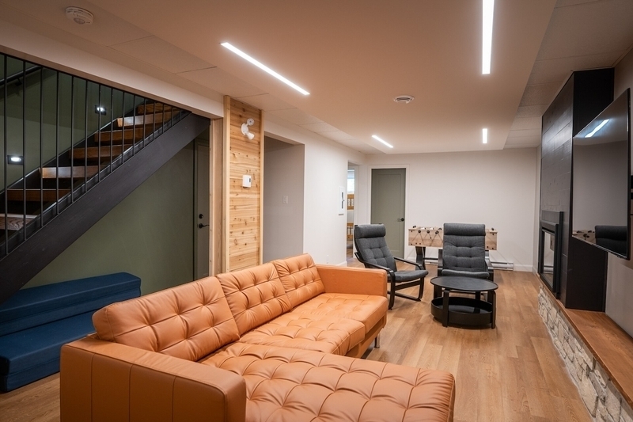Parc national de la Mauricie / Chalet 1 - 3001 chemin St-Jean-des-Piles
Back to the results pageAccessibility features
Evaluation year by Kéroul: 2024
Parc national de la Mauricie / Chalet 1 - 3001 chemin St-Jean-des-Piles
3001 chemin St-Jean-des-Piles
Saint-Jean-des-Piles, (Québec)
G0X 2V0
Phone 1: 819 420 9486
Website
:
parcs.canada.ca/pn-np/qc/mauricie/activ/camping
Email: information@pc.gc.ca
Activities and related services
| Parc national de la Mauricie |
Partial access
|
| Parc national de la Mauricie / Chalet 2 - 3011 chemin St-Jean-des-Piles |
Partial access
Hearing impairments
|
Accessibility
Parking
Route leading from the parking lot to the entrance
Gentle slope
flooring
Asphalted ground
Route leading from the parking lot to the entrance
Compacted stone ground
Additional information
Slope between 2% and 4% to reach the entrance.
Exterior Entrance |
(Secondary entrance)
Step(s) leading to entrance
1 step or more : 2 steps
No handrail
Exterior Entrance |
(Main entrance)
Pathway leading to the entrance
On a gentle slope
Circulation corridor at least 1.1 m wide
Front door
No continuous opaque strip on the glass door
Exterior round or thumb-latch handle
The door is not easy to lock.
Interior of the building
Course without obstacles
Circulation corridor without slope
Clear width of the circulation corridor of more than 92 cm
Number of accessible floor(s) / Total number of floor(s)
1 accessible floor(s) / 2 floor(s)
Additional information
The mudroom is accessible. The basement lounge and te rooms are not accessible.
Kitchen
Indoor circulation
Maneuvering space of at least 1.5 m in diameter
Circulation corridor of at least 92 cm
switch
Switch for lights less than 1.2 m above the floor
Power outlet located more than 50 cm from the edge of the counter
Kitchen counter
Area located at : 92 cm above the floor
No clearance under the sink
Cabinets
Zero-clearance hob
Hob surface : 92 cm above the floor
Hood controls inaccessible
Dinner table
Accessible table(s)
Accommodation Unit |
(On the ground floor)
Indoor circulation
Maneuvering space of at least 1.5 m in diameter
Circulation corridor of at least 92 cm
Bed(s)
Mattress Top : 61 cm above floor
Clearance under the bed of at least 15 cm
Transfer zone on side of bed exceeds 92 cm
Additional information
Audible and flashing fire alarm system
Living room*
Living room: manoeuvring space with diameter of at least 1.5 m available
Living room: light switch less than 1.2 m from floor
Living room: electrical outlet between 40 cm and 1.2 m
Terrace: no horizontal strip and/or patterns on glass door
Salle de bain |
(Next to the bedroom)
Grab bar to the right of the toilet
Horizontal grab bar
Grab bar behind the toilet
A horizontal grab bar
Sink
Accessible sink
Shower
Roll-in shower
Transfer bench at a height between 40 cm and 45 cm from the bottom of the shower
Shower: grab bar on left side wall
Horizontal, oblique or L-shaped bar
Shower: grab bar on right side wall
Vertical bar
Shower: grab bar on the wall facing the entrance
L-shaped bar or one vertical bar and one horizontal bar forming an L
Terrace*
Terrace designed for handicapped persons
Outside entrance: wooden access ramp
Outside entrance: access ramp: gentle slope
Manoeuvring space diameter larger than 1.5 m available
Additional information
The handrails on the access ramp are difficult to grip.
Outdoor activity*
: Feu de camp et barbecue
Path without obstacles on the site
Accessible picnic table
Additional information
The campfire area is accessible, but there is a 7% slope to get to it.
The BBQ controls are located at the front, 80 cm from the ground.

