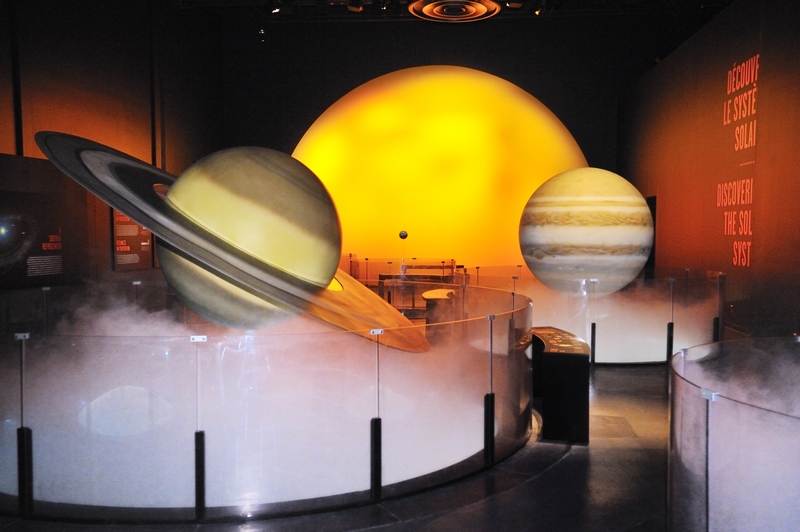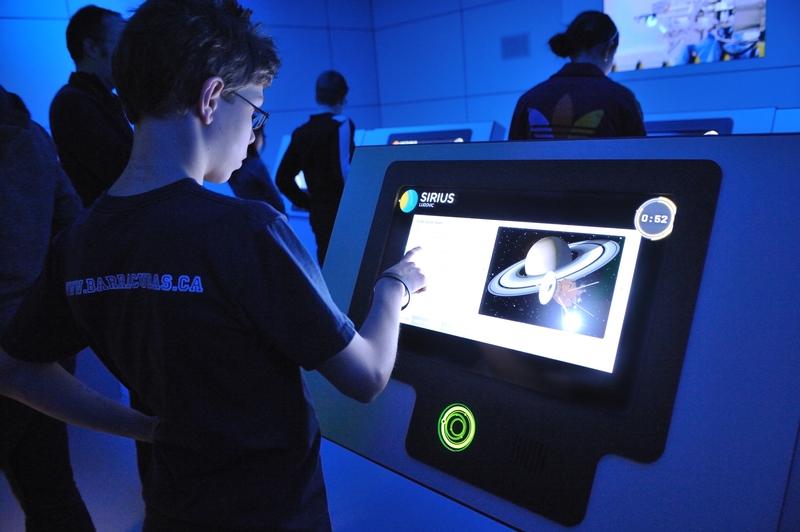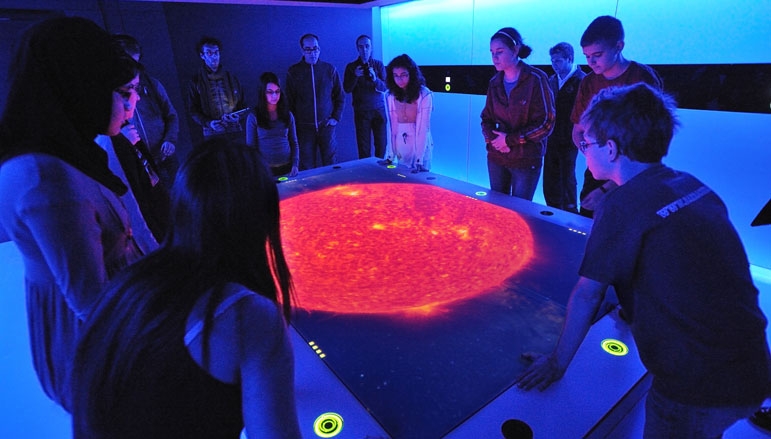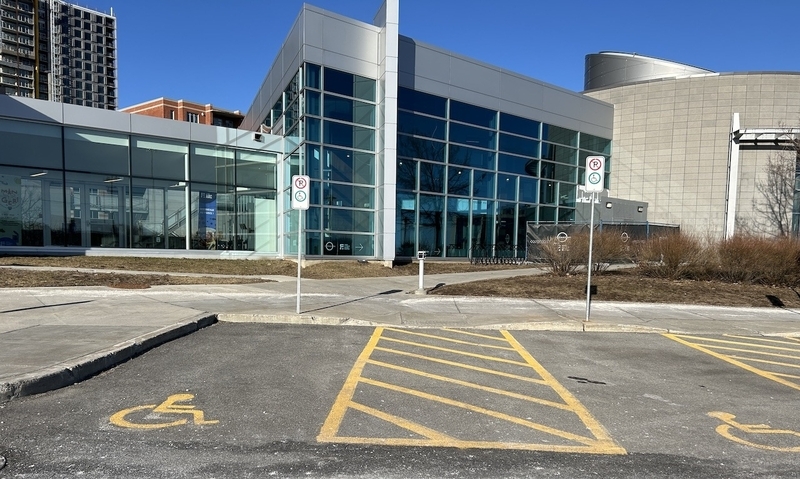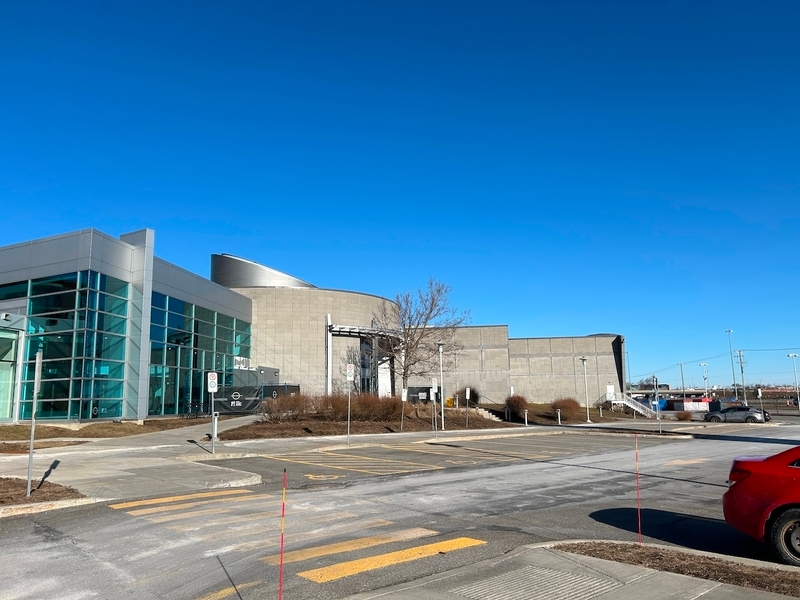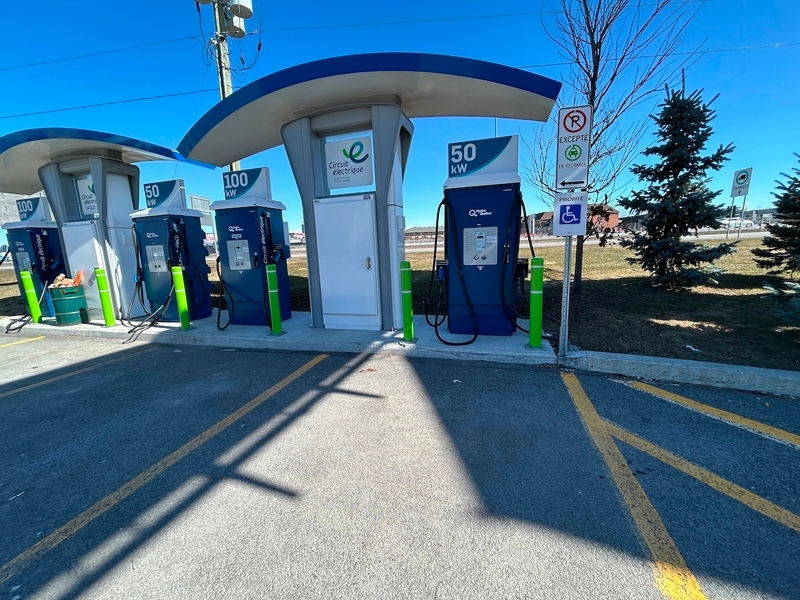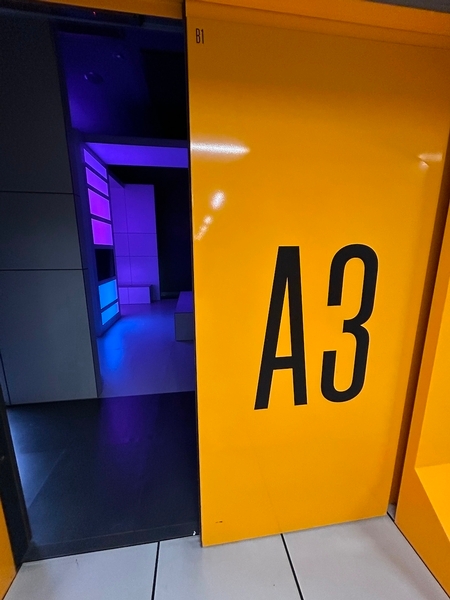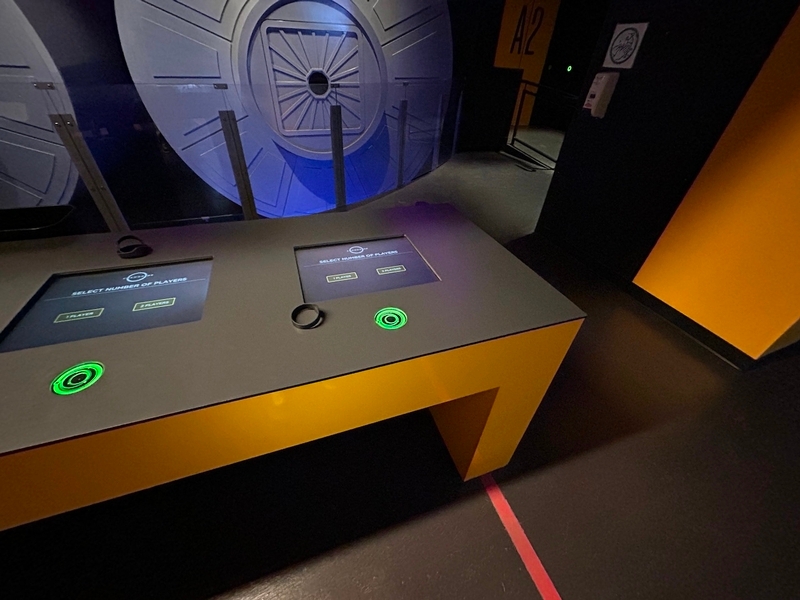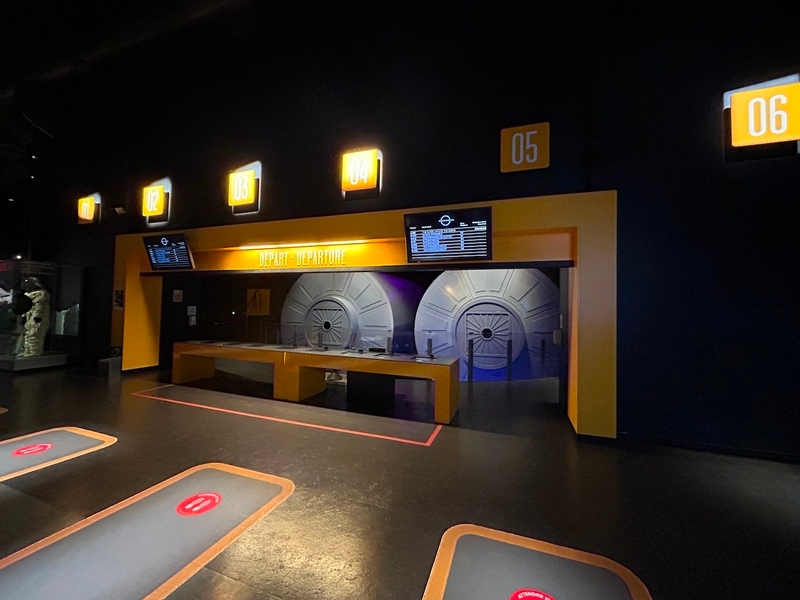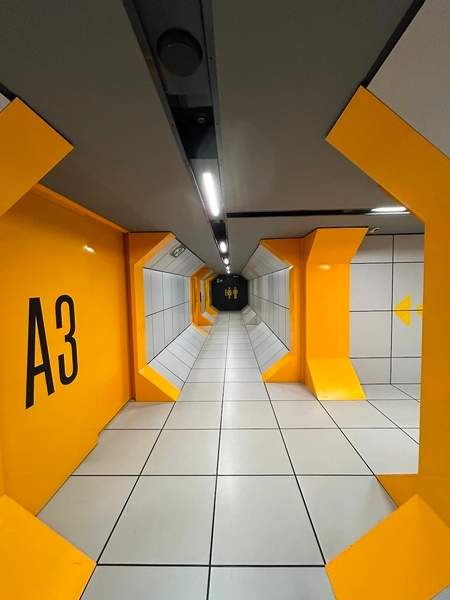Cosmodôme / Camp spatial Canada
Back to the establishments listAccessibility features
Evaluation year by Kéroul: 2024
Cosmodôme / Camp spatial Canada
2150, autoroute des Laurentides
Laval, (Québec)
H7T 2T8
Phone 1: 450 978 3600
Website
:
www.cosmodome.org
Email: info@cosmodome.org
Description
Please note that the Cosmodôme is under renovation.
Accessibility
Parking
Number of reserved places
Reserved seat(s) for people with disabilities: : 3
Reserved seat location
Near the entrance
Reserved seat size
Free width of at least 2.4 m
Free width of the side aisle on the side of at least 1.5 m
Charging station for electric vehicles
Located on a concrete base and without a curb
Parking Space Clear Width, Restricted : 2,65 m
Gun and/or elevated controls : 90 m
Exterior Entrance* |
(Main entrance)
Front door
Free width of at least 80 cm
Presence of an electric opening mechanism
2nd Gateway
Free width of at least 80 cm
Presence of an electric opening mechanism
Front door
Double door
2nd Gateway
Double door
Interior of the building
Elevator
Maneuvering space : 1,45 m wide x 1,5 m deep located in front of the door
Dimension : 2 m wide x 1,26 m deep
Free width of the door opening at least 80 cm
No sound signal
No visual signal
Staircase
No contrasting color bands on the nosing of the stairs
No grip tape
Handrail without extension at each end
drinking fountain
Spout located less than 91,5 cm above the floor
Easy to use control
Washroom |
(located : Salle d’exposition )
Door
Maneuvering space outside : 1,37 m wide x 1,5 m depth in front of the door / baffle type door
Difference in level between the exterior floor covering and the door sill : 2,3 cm
Difference in level between the interior floor covering and the door sill : 2 cm
Inward opening door
Free width of at least 80 cm
Opening requiring significant physical effort
Washbasin
Accessible sink
Piping without insulation
Sanitary equipment
Raised hand paper dispenser : 1,4 m above floor
Hard-to-reach paper towel dispenser
Changing table
Raised handle : 1,6 m above floor
Raised Surface : 1,2 cm above floor
Urinal
Not equipped for disabled people
Accessible washroom(s)
Maneuvering space in front of the door at least 1.5 m wide x 1.5 m deep
Dimension : 1,53 m wide x 1,48 m deep
Indoor maneuvering space at least 1.2 m wide x 1.2 m deep inside
Accessible toilet cubicle door
Clear door width : 79 cm
Door opening to the outside of the cabinet
Door aligned with a clear space of at least 1.5 m in diameter in the cabin
Raised latch : 1,06 cm above the floor
Raised coat hook : 1,38 m above the floor
Accessible washroom bowl
Transfer zone on the side of the toilet bowl of at least 90 cm
Toilet bowl seat located between 40 cm and 46 cm above the floor
No back support for tankless toilet
Accessible toilet stall grab bar(s)
Horizontal behind the bowl
Oblique left
Too small : 63 cm in length
Located between 75 cm and 85 cm above the floor
Sanitary equipment
Paper towel dispenser far from the sink
Accessible washroom(s)
1 toilet cabin(s) adapted for the disabled / 2 cabin(s)
Washroom |
(located : Salle d’exposition )
Door
Maneuvering space outside : 1,34 m wide x 1,46 m depth in front of the door / baffle type door
Difference in level between the exterior floor covering and the door sill : 2,5 cm
Difference in level between the interior floor covering and the door sill : 1,7 cm
Free width of at least 80 cm
No electric opening mechanism
Washbasin
Piping without insulation
Sanitary equipment
Hard-to-reach paper towel dispenser
Changing table
Raised handle : 1,6 m above floor
Raised Surface : 1,2 cm above floor
Accessible washroom(s)
Dimension : 1,76 m wide x 1,48 m deep
Indoor maneuvering space at least 1.2 m wide x 1.2 m deep inside
Accessible toilet cubicle door
Free width of the door at least 80 cm
Door opening to the outside of the cabinet
Door aligned with a clear space of at least 1.5 m in diameter in the cabin
Raised coat hook : 1,44 m above the floor
Accessible washroom bowl
Transfer zone on the side of the toilet bowl of at least 90 cm
No back support for tankless toilet
Accessible toilet stall grab bar(s)
Horizontal behind the bowl
Oblique right
Too small : 63 cm in length
Located between 75 cm and 85 cm above the floor
Other components of the accessible toilet cubicle
Toilet Paper Dispenser : 65 cm above the floor
Accessible washroom(s)
1 toilet cabin(s) adapted for the disabled / 3 cabin(s)
Other components of the accessible toilet cubicle
Garbage can in the clear floor space
Washroom
Door
Maneuvering space outside : 1,07 m wide x 1,5 m depth in front of the door / baffle type door
Interior Maneuvering Space : 1,07 m wide x 1,5 m depth in front of the door / baffle type door
Difference in level between the exterior floor covering and the door sill
Difference in level between the interior floor covering and the door sill
Washbasin
Accessible sink
Piping without insulation
Sanitary equipment
Raised hand paper dispenser : 1,24 m above floor
Accessible washroom(s)
Maneuvering space in front of the door : 1,39 m wide x 1,5 m deep
Dimension : 1,6 m wide x 1,47 m deep
Indoor maneuvering space at least 1.2 m wide x 1.2 m deep inside
Accessible toilet cubicle door
Clear door width : 79 cm
Door opening to the outside of the cabinet
Door aligned with transfer area adjacent to bowl
Accessible washroom bowl
Transfer zone on the side of the toilet bowl of at least 90 cm
No back support for tankless toilet
Accessible toilet stall grab bar(s)
Horizontal behind the bowl
Too small : 63 cm in length
Other components of the accessible toilet cubicle
Toilet Paper Dispenser : 53 cm above the floor
Accessible washroom(s)
1 toilet cabin(s) adapted for the disabled / 3 cabin(s)
Other components of the accessible toilet cubicle
Garbage can in the clear floor space
Washroom
Door
Steep Slope Bevel Level Difference
Steep Slope Bevel Level Difference
Free width of at least 80 cm
Opening requiring significant physical effort
Washbasin
Accessible sink
Piping without insulation
Accessible washroom(s)
Maneuvering space in front of the door at least 1.5 m wide x 1.5 m deep
Dimension : 1,64 m wide x 1,43 m deep
Accessible washroom bowl
Transfer area on the side of the toilet bowl : 100 cm
No back support for tankless toilet
Accessible toilet stall grab bar(s)
Horizontal behind the bowl
Oblique left
Too small : 63 cm in length
Located between 75 cm and 85 cm above the floor
Other components of the accessible toilet cubicle
Toilet Paper Dispenser : 53 cm above the floor
Showroom
: Missions virtuelles
Indoor circulation
Non-uniform general lighting
Circulation corridor of at least 92 cm
Accommodation Unit*
Interior entrance door
Opening requiring significant physical effort
No electric opening mechanism
Vestibule
Free distance of at least 2 m in length by at least 1.5 m in width between the two consecutive doors
Maneuvering space : 1,86 m x 1,85 m
2nd Gateway
Free width of at least 80 cm
Opening requiring significant physical effort
No electric opening mechanism
Manoeuvring space in front of room door restricted : 1,44 m x 8 m
Clear width of room door exceeds 80 cm
Outside door knob handle
Inside door knob handle
Light switch near entrance too high : 1,4 m
Light switch near bed difficult to use
Transfer zone on side of bed exceeds 92 cm
Transfer zone between two beds exceeds 92 cm
Bed: no clearance under bed
Manoeuvring space in front of bathroom door exceeds 1.5 m x 1.5 m
Interior door sill too high : 2 cm
No automatic door
Clear width of bathroom door exceeds 80 cm
Outside door knob handle
Inside door knob handle
Coat hook too high : 1,56 m
Manoeuvring space in bathroom insufficient : 110 cm x 8000 cm
Larger than 87.5 cm clear floor space on the side of the toilet bowl
Toilet with no flush tank
No grab bar at left of the toilet
No grab bar behind the toilet
Diagonal grab bar at left of the toilet height: between 84 cm and 92 cm
Horizontal grab bar at left of the toilet height: between 84 cm and 92 cm
Garbage can in the clear floor space
Unobstructed area in front of shower restricted : 78 cm x 90 cm
Shower: surface area restricted : 89 cm x 130 cm
Shower: lever faucets
Shower: no hand-held shower head
Shower: transfer bench too high : 46 cm
Shower: length of grab bar near faucets insufficient : 63 cm
Manoeuvring space in front of bathroom door restricted : 1,33 m x 2,45 m
Outside sill too high
Interior door sill too high
No automatic door
Clear width of bathroom door exceeds 80 cm
Outside door knob handle
Inside door knob handle
Coat hook too high : 1,56 m
Transfer zone on side of toilet restricted : 83 cm
Diagonal grab bar at left of the toilet height: between 84 cm and 92 cm
Horizontal grab bar at left of the toilet height: between 84 cm and 92 cm
Bathtub: no hand-held shower head
Bathtub: removable transfer bench available
Shower: transfer bench too high : 46 cm
Shower: length of grab bar on back wall insufficient : 63 cm
Shower: grab bar on back wall between 70 cm and 80 cm in length
Other features
Caractéristiques motrices
- Wheelchair(s) available : 2

