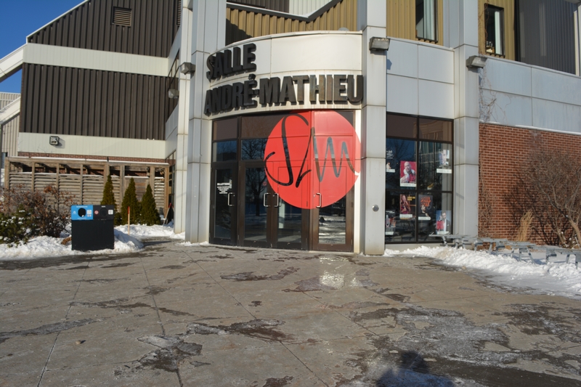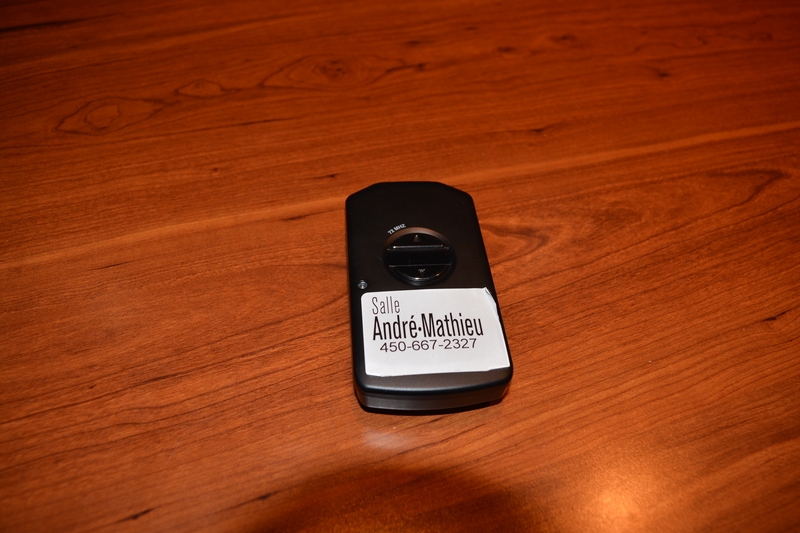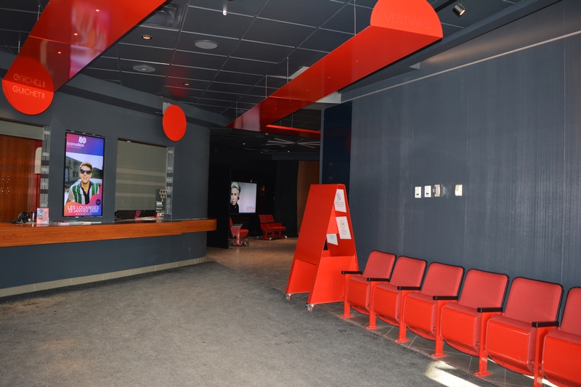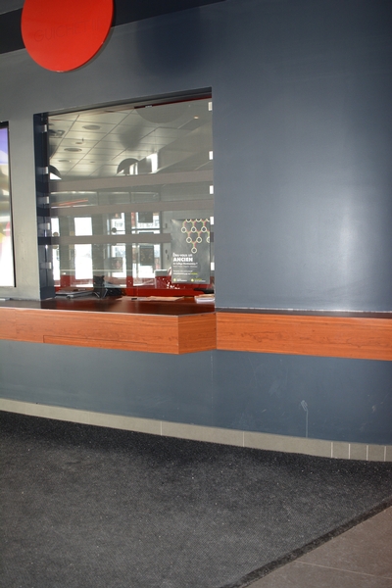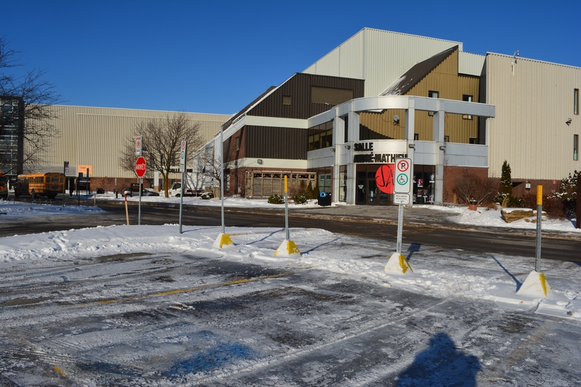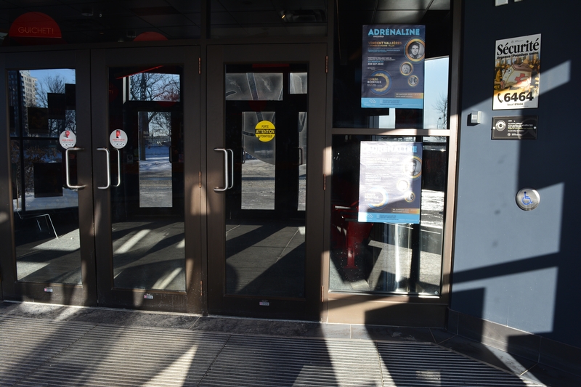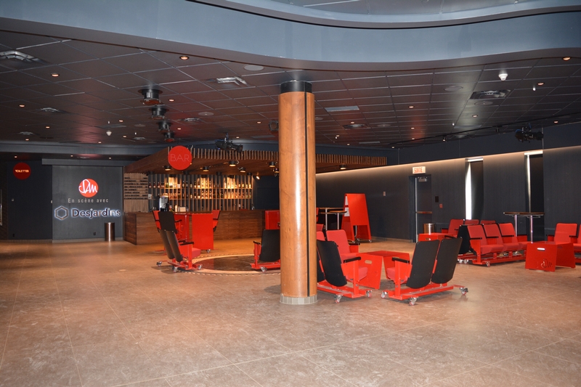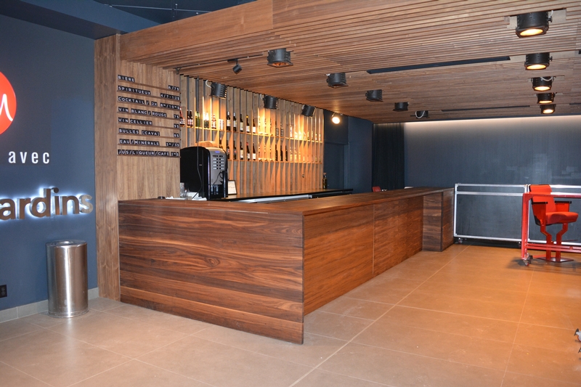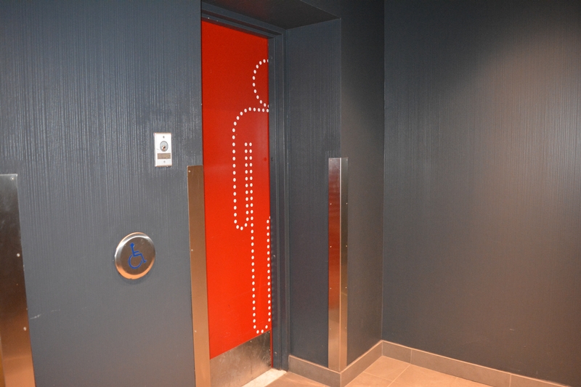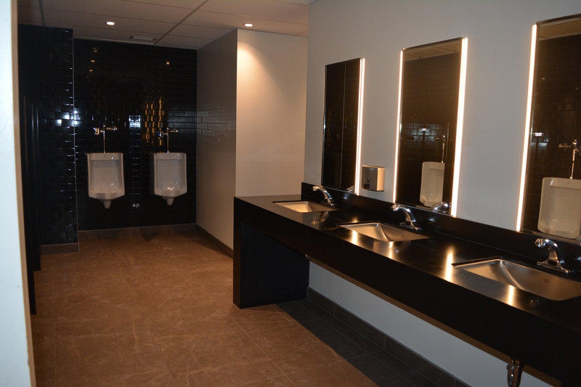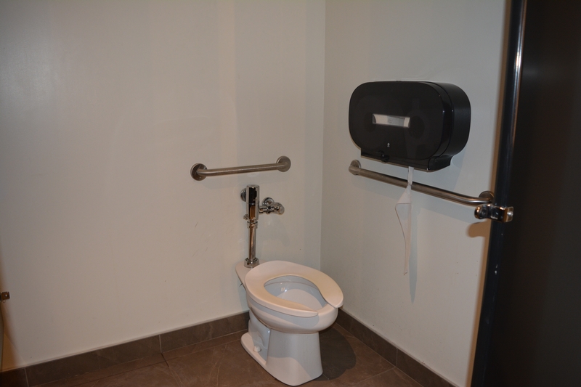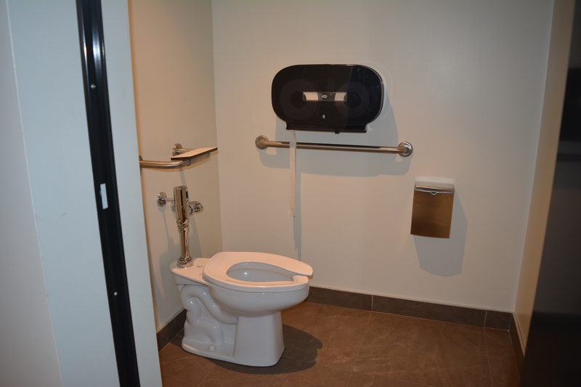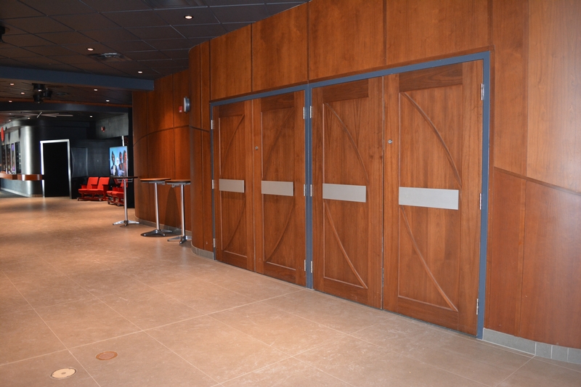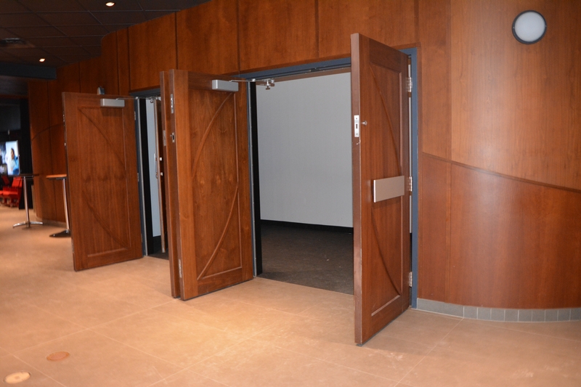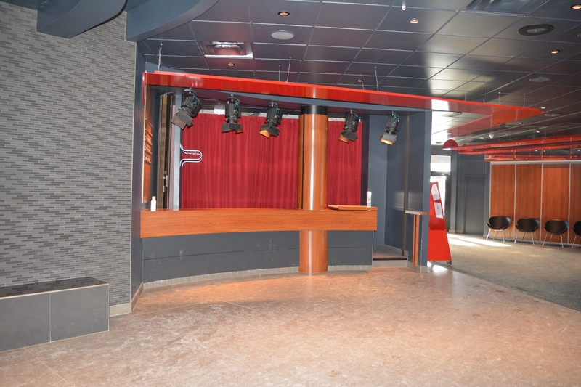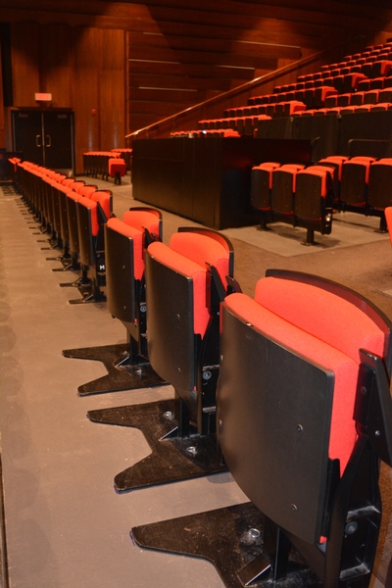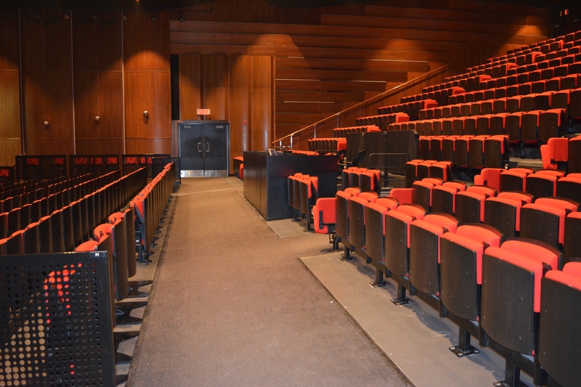Salle André-Mathieu
Back to the results pageAccessibility features
Evaluation year by Kéroul: 2020
Salle André-Mathieu
475, boulevard de l'Avenir
Laval, (Québec)
H7N 5H9
Phone 1: 450 667 2327
Website
:
www.co-motion.ca/
Email: info@co-motion.ca
Accessibility
Parking*
Exterior parking lot
25 - 100 parking spaces
Asphalted ground
Flat ground
One or more reserved parking spaces : 6
Reserved parking spaces near the entrance
Reserved parking space width: more than 2.4 m
Clear passageway width larger than 1.5 m on the side of the parking space
Good parking space identification on the ground and the information panel P150-5
No obstacle between parking lot and entrance
Inside of the establishment*
No obstruction
Passageway: no sloop
Passageway: larger than 92 cm
Ticket office desk too high : 92 cm
Inadequate clearance under the ticket office desk : 67 cm
Ticket office desk clearance width: wider than 76 cm
Inadequate ticket office desk clearance depth : 35 cm
Aisle leading to the ticket office desk of more than 92 cm
Manoeuvring space in front of the ticket office desk larger than 1.5 m x 1.5 m
Only main floor is accessible
Entrance*
Access to entrance: gentle sloop
Paved walkway to the entrance
Walkway to the entrance width: more than 1.1 m
No-step entrance
Clear width of door exceeds 80 cm
Automatic Doors
Hallway larger than 2.1 m x 2.1 m
Clear 2nd door width: 80 cm
The 2nd door is automatic
Washrooms with multiple stalls*
Entrance: toilet room door width larger than 80 cm
Entrance: automatic door
Entrance: toilet room door opening towards inside
Manoeuvring space larger than 1.5 m x 1.5 m in front of the toilet room
Sink height: between 68.5 cm and 86.5 cm
Clearance under the sink: larger than 68.5 cm
Clearance width under the sink larger than 76 cm
Clearance depth under the sink more than 28 cm
clear space area in front of the sink larger than 80 cm x 1.2 m
Sink: faucets with sensor
2 15
Accessible toilet stall: door clear width larger than 80 cm
Accessible toilet stall: door opening outside the stall
Accessible toilet stall: door opening in the clear space area
Accessible toilet stall: outside door handle (D type)
Accessible toilet stall: inside door handle (D type)
Accessible toilet stall: space larger than 1.5 m x 1.5 m : 1,5 m x 1,6 m
Accessible toilet stall: manoeuvring space larger tham 1.2 mx 1.2 m
Accessible toilet stall: more than 87.5 cm of clear space area on the side
Accessible toilet stall: horizontal grab bar at the left
Accessible toilet stall: horizontal grab bar behind the toilet located between 84 cm and 92 cm from the ground
Food service*
: Bar
Outside menu too high : 1,8 m
Passageway between tables larger than 92 cm
Manoeuvring space diameter larger than 1.5 m available
No table service
Bar counter too high : 108 cm
Clearance under the bar counter deeper than 68.5 cm
Bar counter: clearance larger than 76 cm
Bar counter: inadequate clearance depth : 35 cm
Passageway to the bar counter larger than 92 cm
Manoeuvring space in front of the bar counter larger than 1.5 m
Exhibit area*
Manoeuvring space in front of the entrance larger than 1.5 m x 1.5 m
Entrance: door clear width larger than 80 cm
Entrance: outside door pull handle (D type)
Entrance: no inside door handle
Entrance: hallway larger than 2.1 m x 2.1 m
Entrance: clear 2nd door width: 80 cm
Entrance: outside handle on the 2nd door - pull or D type
Entrance: inside handle on the 2nd door - pull or D type
Path of travel exceeds 92 cm
Manoeuvring space diameter larger than 1.5 m available
Capacity : 900 persons
Seating reserved for disabled persons : 8
Seating available for companions
Reserved seating located on sides
Reserved seating located in centre
Reserved seating: access from side: surface area exceeds 90 cm x 1.5 m
Reserved seating: access from front or back: surface area exceeds 90 cm x 1.2 m
Barrier-free path of travel between entrance and reserved seating
Removable seating : 8

