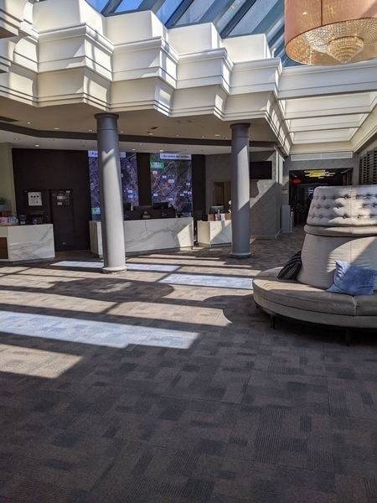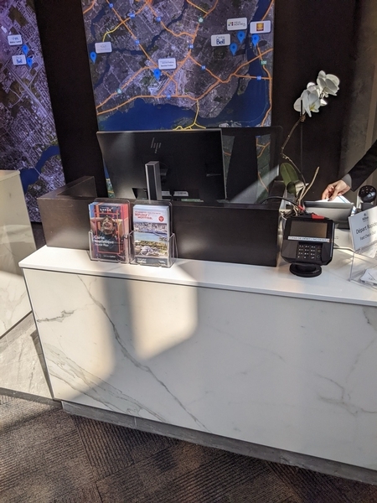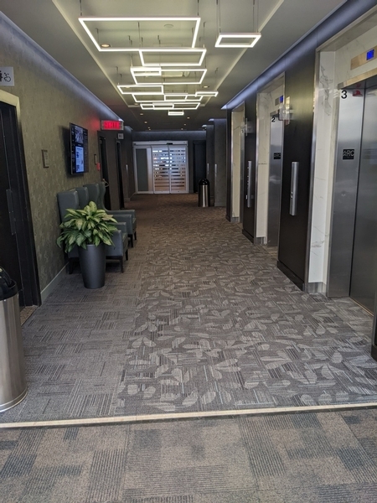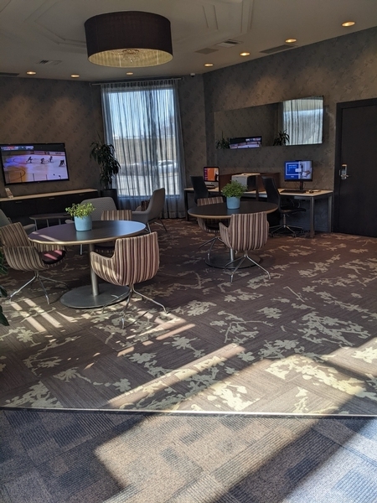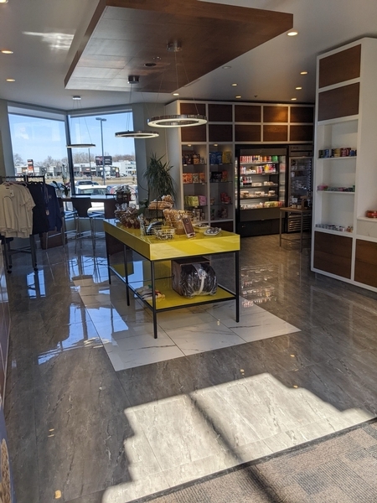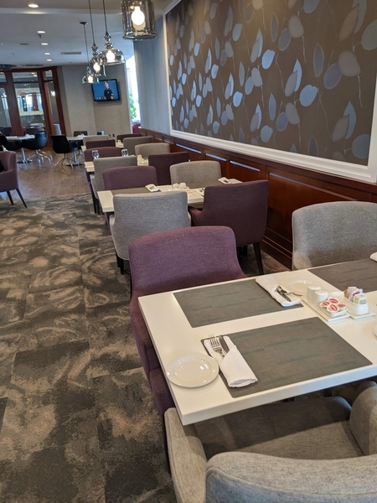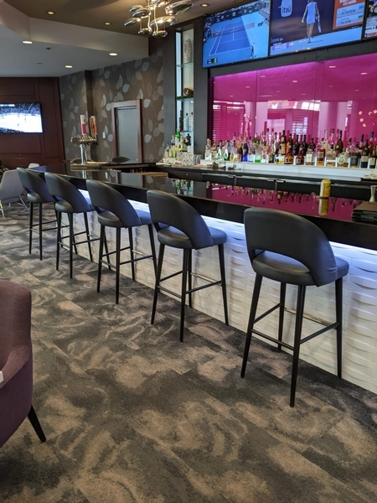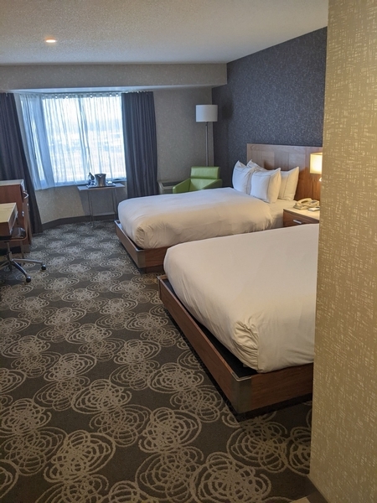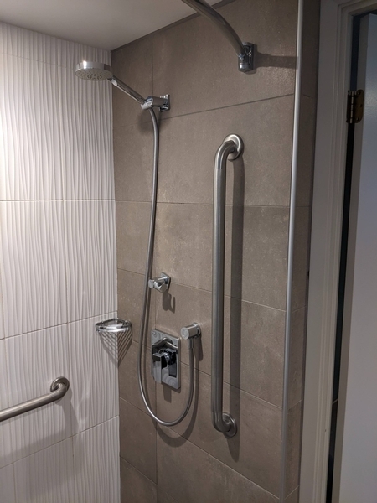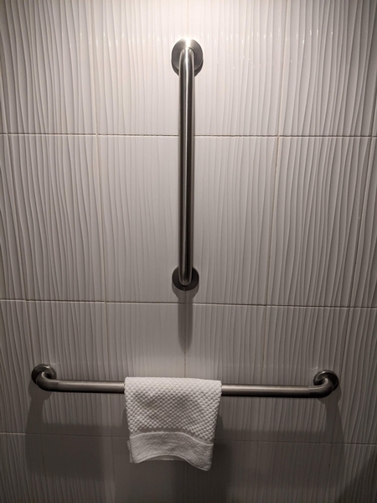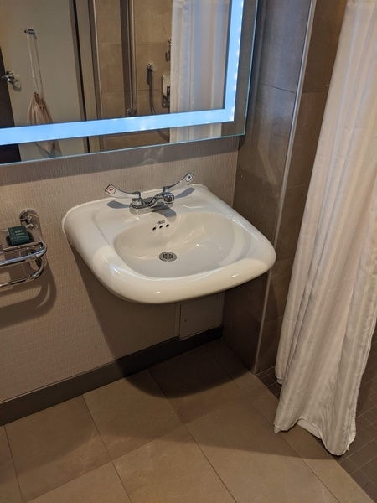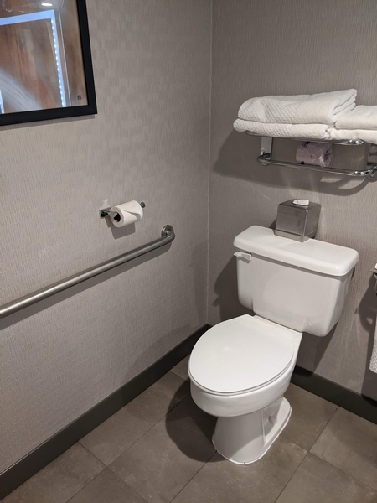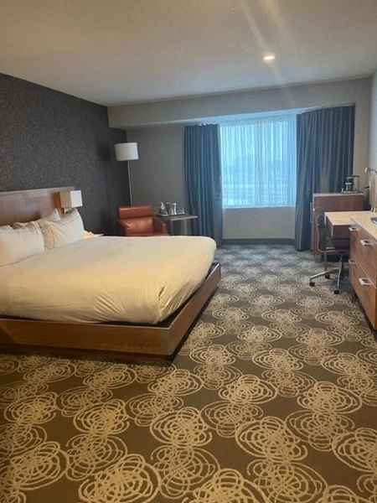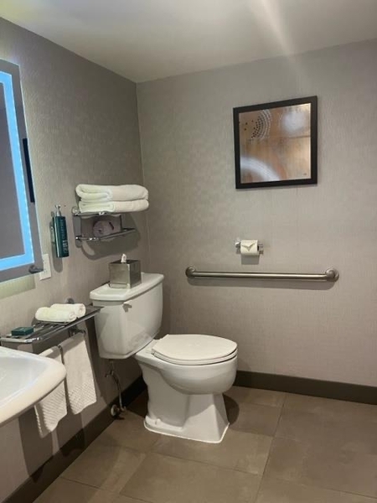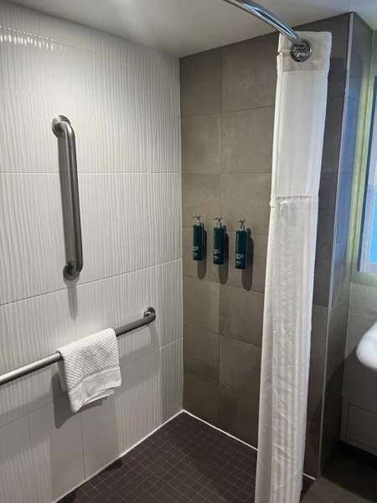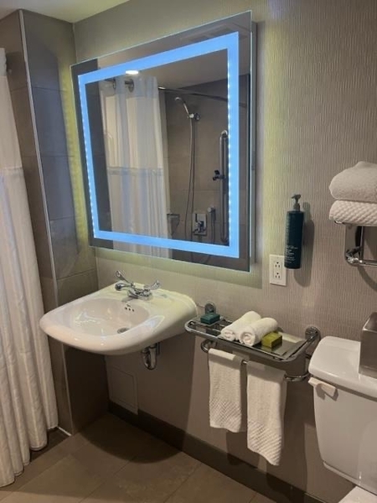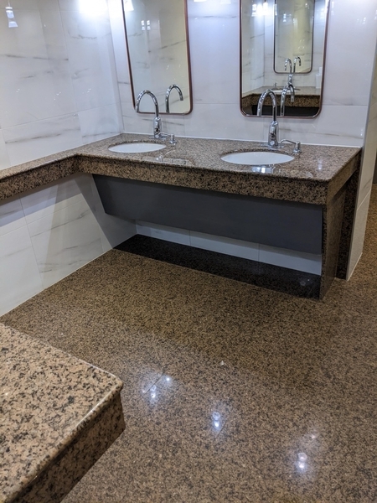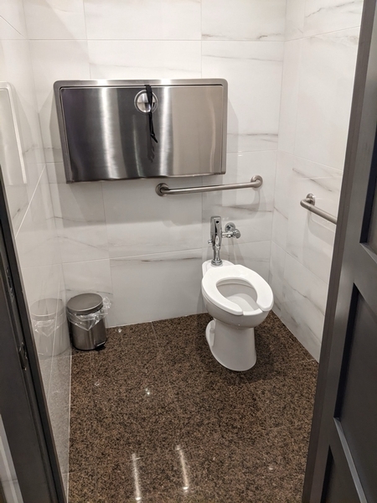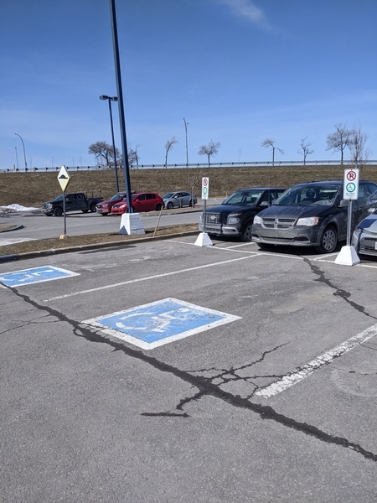Hilton Montréal-Laval
Back to the results pageAccessibility features
Evaluation year by Kéroul: 2024
Hilton Montréal-Laval
2225, aut. des Laurentides
Laval, (Québec)
H7S 1Z6
Phone 1: 450 682 2225
Phone 2:
1 800 363 7948
Website
:
www.hilton.com/
Email: reservation@hilton-laval.com
Number of rooms : 190
Accessibility
Parking
Total number of places
More than 201 places
Number of reserved places
Reserved seat(s) for people with disabilities: : 4
Reserved seat size
Free width of at least 2.4 m
Reserved seat identification
Using the panel and on the ground
Inside of the establishment*
Reception counter too high : 107 cm
Reception desk: no clearance under the desk
Elevator larger than 80 cm x 1.5 m
Staff members know sign langage
Washrooms with multiple stalls*
Entrance: too high outside door sill : 3 cm
Entrance: non bevelled outside door sill
Narrow accessible toilet stall : 1.35 m x 1.40 m
Accessible toilet stall: narrow manoeuvring space
Accessible toilet stall: inadequate clear space area on the side : 70 cm
Accessible toilet stall: stitled seat : 50 cm
Accessible toilet stall: horizontal grab bar at the left
Accessible toilet stall: horizontal grab bar behind the toilet located between 84 cm and 92 cm from the ground
Food service*
Manoeuvring space diameter larger than 1.5 m available
Table height: between 68.5 cm and 86.5 cm
Inadequate clearance under the table
Staff members know sign langage
Shop*
100% of shop accessible
Manoeuvring space diameter larger than 1.5 m available
Displays height: less than 1.2 m
Swimming pool*
Swimming pool: no equipment adapted for disabled persons
Room* |
( Other/ Club Corporatif)
Path of travel exceeds 92 cm
Table(s)
Accommodation Unit* Chambre #303
Driveway leading to the entrance
Free width of at least 1.1 m
Interior entrance door
Free width of at least 80 cm
Bed(s)
Mattress Top : 55 cm above floor
Clearance under bed : 10 cm
Transfer area between beds : 85 cm
Work desk
Desk surface located between 68.5 cm and 86.5 cm above the floor
Clearance under desk : 63 cm above the floor
Surface area of bathroom : 1,86 m x 2,11 m
Manoeuvring space in bathroom exceeds 1.2 m x 1.2 m
Transfer zone on side of toilet restricted : 75 cm
Horizontal grab bar at right of the toilet height: between 84 cm and 92 cm from the ground
Vertical grab bar at left of the toilet height: between 84 cm and 92 cm
Towel bar in transfer zone
Roll-in shower (shower without sill)
Unobstructed area in front of shower exceeds 90 cm x 1.5 m
Shower: clear width of entrance exceeds 1 m
Shower: surface area exceeds 90 cm x 1.5 m
Shower: grab bar on back wall: horizontal
Shower: grab bar near faucets: vertical
Accommodation Unit* Chambre #319
Interior entrance door
Free width of at least 80 cm
Lock with magnetic card
Indoor circulation
Circulation corridor of at least 92 cm
Bed(s)
Mattress Top : 55 cm above floor
Transfer zone on side of toilet restricted
Horizontal grab bar at left of the toilet height: between 84 cm and 92 cm from the ground
Shower: surface area exceeds 90 cm x 1.5 m

