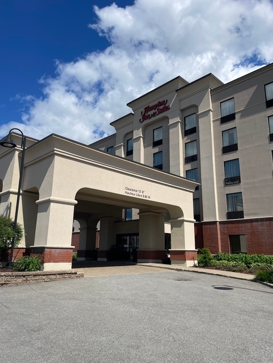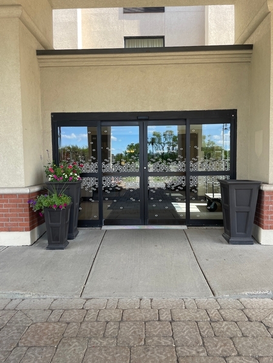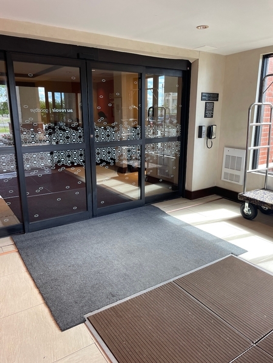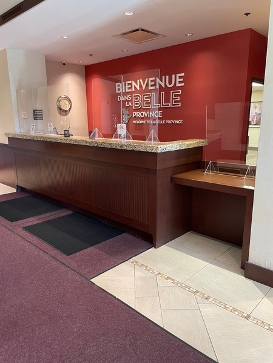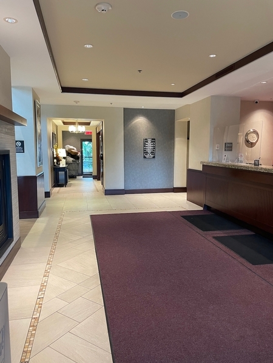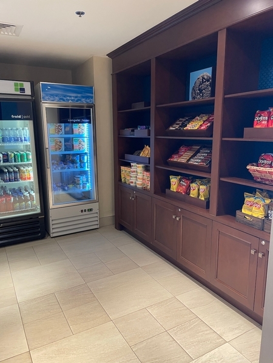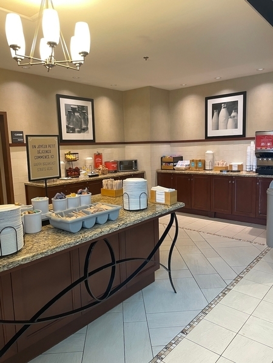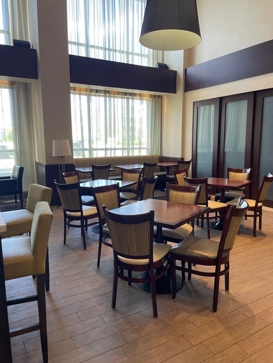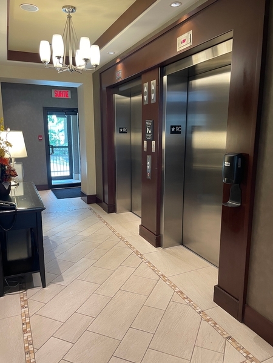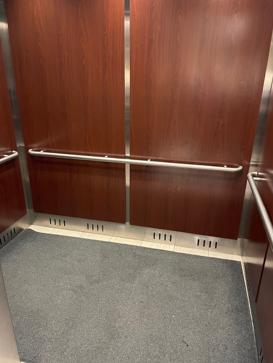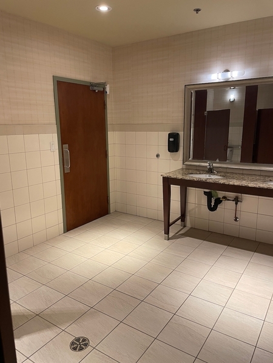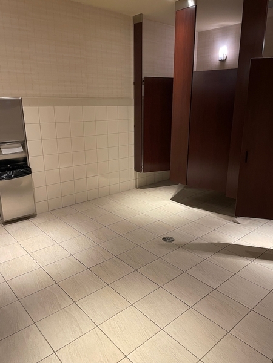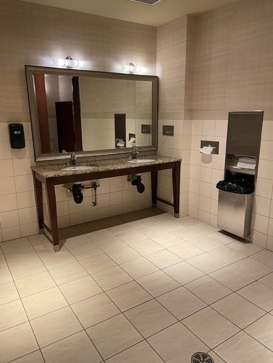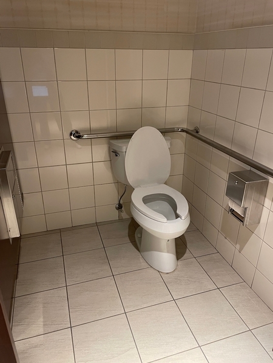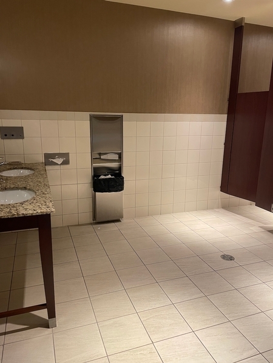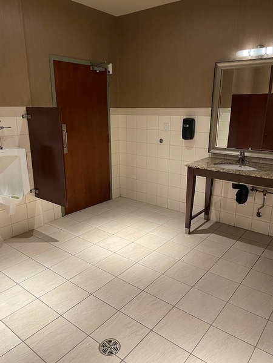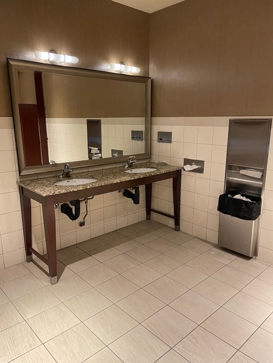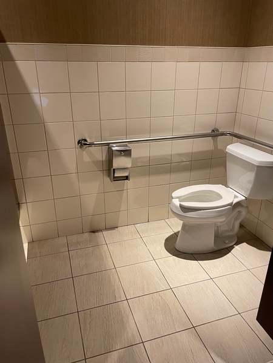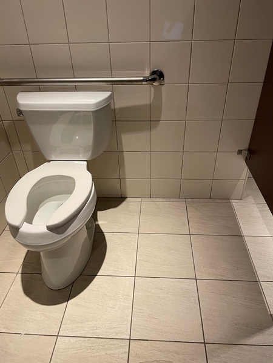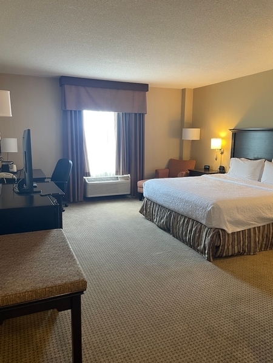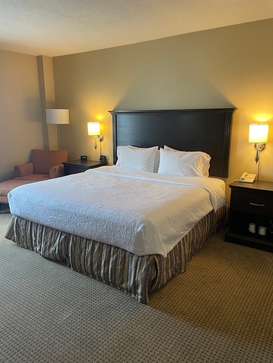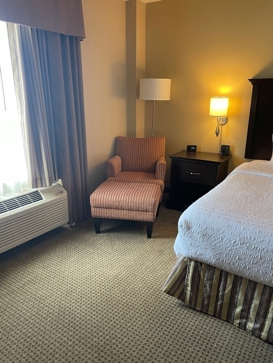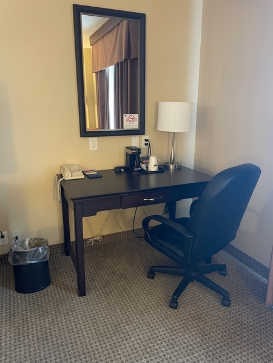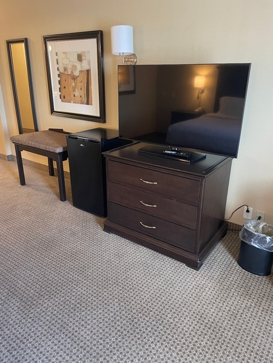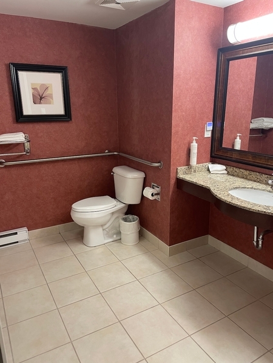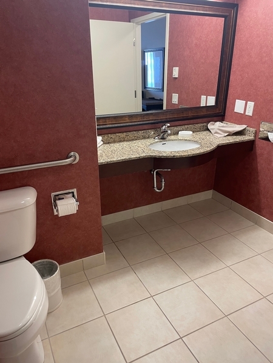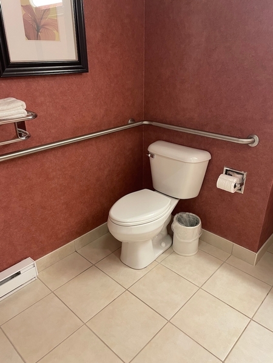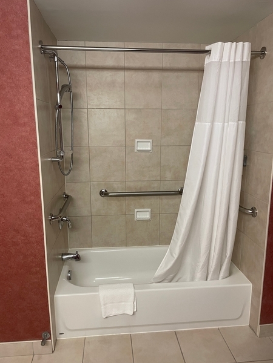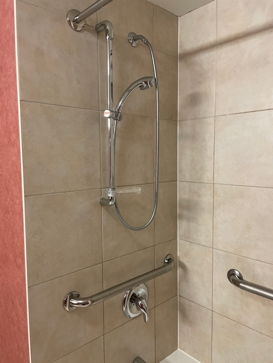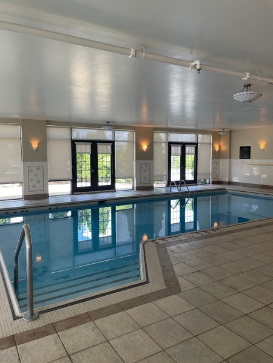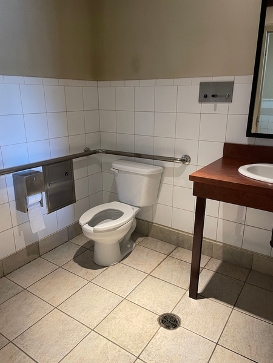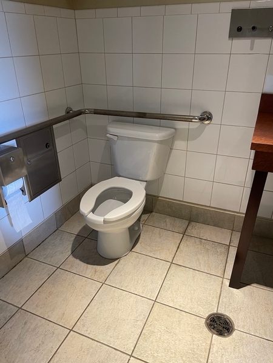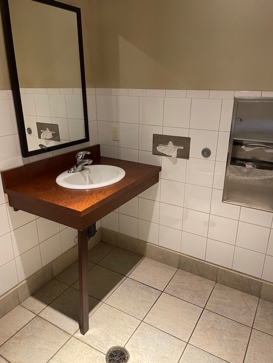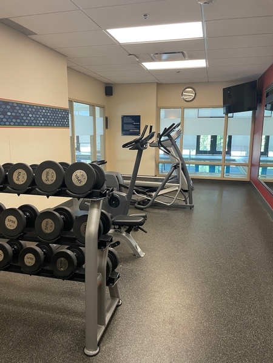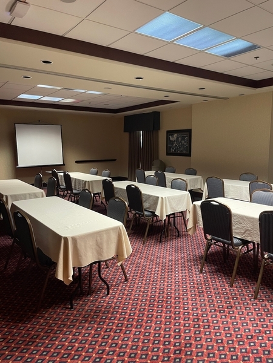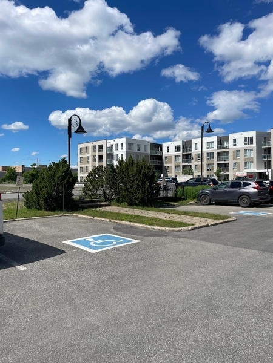Hôtel Hampton Inn & Suites by Hilton Laval
Back to the results pageAccessibility features
Evaluation year by Kéroul: 2024
Hôtel Hampton Inn & Suites by Hilton Laval
1961 boulevard Curé-Labelle
Laval, (Québec)
H7T 1L4
Phone 1: 450 687 0010
Website
:
www.hilton.com/
Number of accessible rooms : 0
Number of partialy accessible rooms : 4
Number of rooms : 104
Accessibility
Parking |
(situé : Cote droit)
Type of parking
Outside
Number of reserved places
Reserved seat(s) for people with disabilities: : 2
Reserved seat location
Near the entrance
Reserved seat size
Side aisle integrated into the reserved space
Exterior Entrance |
(Main entrance)
Pathway leading to the entrance
On a gentle slope
Step(s) leading to entrance
Ground level
Front door
Maneuvering area on each side of the door at least 1.5 m wide x 1.5 m deep
Free width of at least 80 cm
Door equipped with an electric opening mechanism
2nd Entrance Door
Free width of at least 80 cm
Door equipped with an electric opening mechanism
Front door
Sliding doors
2nd Entrance Door
Sliding doors
Interior of the building
Elevator
Maneuvering space at least 1.5 m wide x 1.5 m deep located in front of the door
Dimension of at least 1.37 m wide x 2.03 m deep
Free width of the door opening at least 80 cm
Counter
Reception desk
Accessible counter
drinking fountain
Fitted out for people with disabilities
Course without obstacles
No obstruction
Universal washroom |
(located : Près de la piscine)
Door
Maneuvering space outside : 2,7 m wide x 1,20 m deep in front of the door
Opening requiring significant physical effort
Interior maneuvering space
Restricted Maneuvering Space : 2,1 m wide x 1,3 meters deep
Toilet bowl
Transfer zone on the side of the bowl : 50 cm
Grab bar(s)
Horizontal to the right of the bowl
Horizontal behind the bowl
Washbasin
Raised surface : 87,1 cm au-dessus du plancher
Washroom |
(located near the reception)
Washbasin
Raised surface : 87,3 cm above floor
Accessible washroom(s)
Interior Maneuvering Space : 1,05 m wide x 1,05 m deep
Accessible toilet cubicle door
Free width of the door at least 85 cm
Accessible washroom bowl
Center (axis) between 46 cm and 48 cm from the nearest adjacent wall
Transfer area on the side of the toilet bowl : 64 cm
Accessible toilet stall grab bar(s)
Horizontal to the left of the bowl
Horizontal behind the bowl
Signaling
Accessible toilet room: signage
Other components of the accessible toilet cubicle
Garbage can in the clear floor space
Washroom |
(located near the reception)
Door
Maneuvering space outside : 2 m wide x 1,3 m depth in front of the door / baffle type door
Insufficient lateral clearance on the side of the handle : 44 cm
Washbasin
Raised surface : 87 cm above floor
Accessible washroom(s)
Indoor maneuvering space at least 1.2 m wide x 1.2 m deep inside
Accessible toilet cubicle door
Free width of the door at least 85 cm
Accessible washroom bowl
Center (axis) away from nearest adjacent wall : 40
Transfer area on the side of the toilet bowl : 83 cm
Accessible toilet stall grab bar(s)
Horizontal to the right of the bowl
Horizontal behind the bowl
Signaling
Accessible toilet room: signage
Restoration
Internal trips
Maneuvering area of at least 1.5 m in diameter available
Tables
Table on round / square base
buffet counter
Maneuvering space located in front of the counter of at least 1.5 m in diameter
Counter surface : 90 cm above floor
No clearance under the counter
Tables
75% of the tables are accessible.
Swimming pool*
Swimming pool inaccessible
Access to swimming pool : 3 steps
Accommodation Unit* Chambre # 211-311-411-511
Interior entrance door
Maneuvering space of at least 1.5 m x 1.5 m
Free width of at least 80 cm
Insufficient lateral clearance on the side of the handle : 45 cm
Indoor circulation
Maneuvering space of at least 1.5 m in diameter
Circulation corridor of at least 92 cm
Bed(s)
Mattress Top : 64 cm above floor
Work desk
Clearance under desk : 60 cm above the floor
Possibility of moving the furniture at the request of the customer
Furniture can be moved as needed
Bed(s)
1 bed
King-size bed
Transfer zone on side of bed exceeds 92 cm
Front door
Maneuvering area on each side of the door at least 1.5 m wide x 1.5 m deep
Interior maneuvering area
Maneuvering area at least 1.5 m wide x 1.5 m deep
Toilet bowl
Center (axis) located at : 43 cm from the nearest adjacent wall
Transfer area on the side of the bowl at least 90 cm wide x 1.5 m deep
Grab bar to the right of the toilet
Horizontal grab bar
Situated at : 92 cm above the ground
Grab bar behind the toilet
A horizontal grab bar
Bath
Shower bath
Height rim of : 36 cm from the ground
Bath: grab bar on left side wall
Horizontal, oblique or L-shaped bar
Lower end located at : 54 cm above the edge of the bath
Bath: grab bar on right side wall
Horizontal, oblique or L-shaped bar
Bath: grab bar on the wall facing the entrance
Horizontal or L-shaped bar
Length : 79 m

