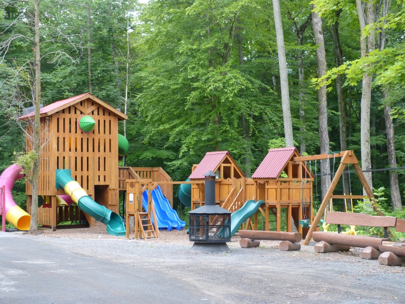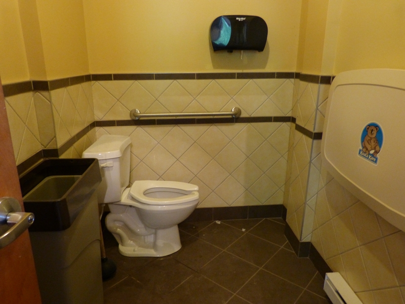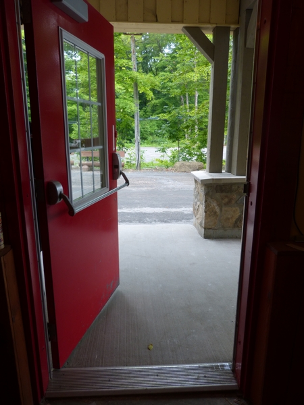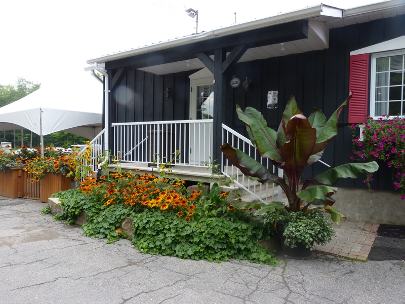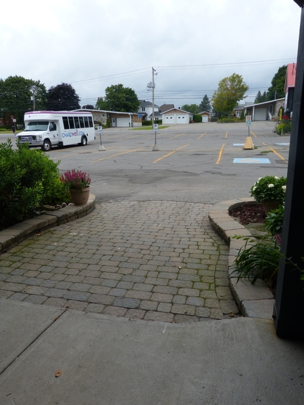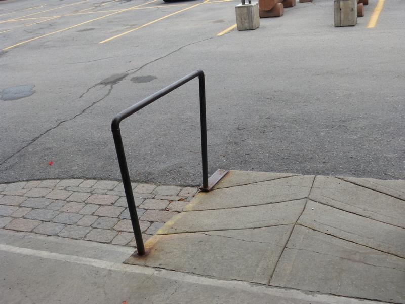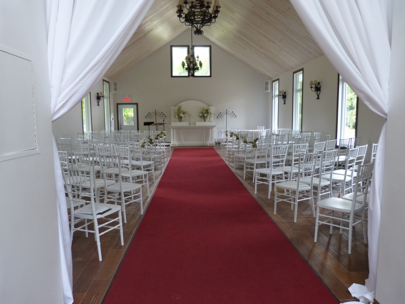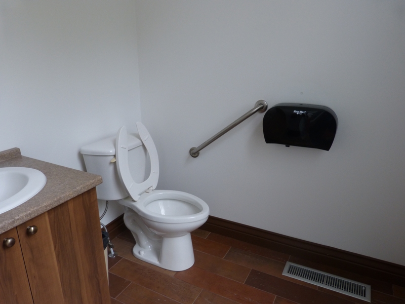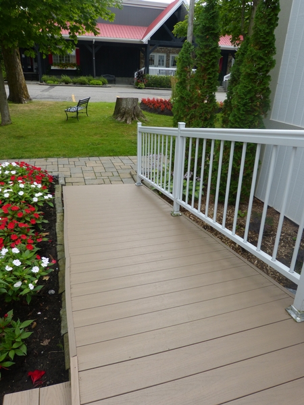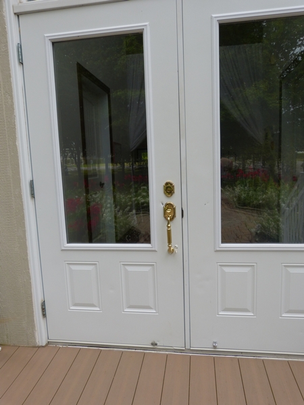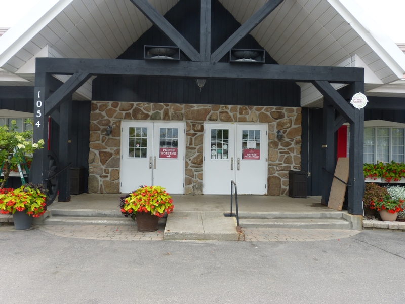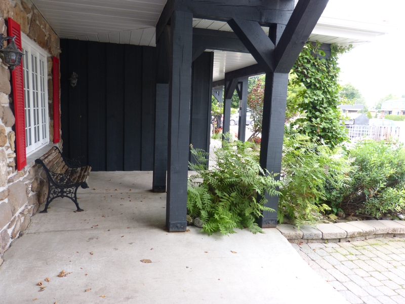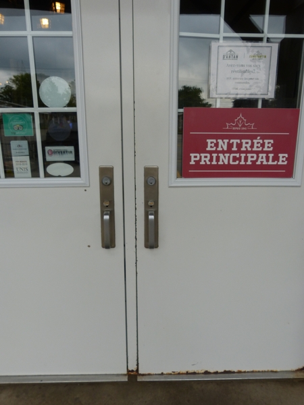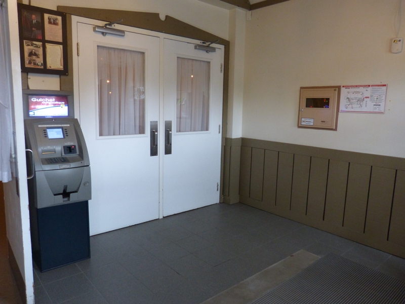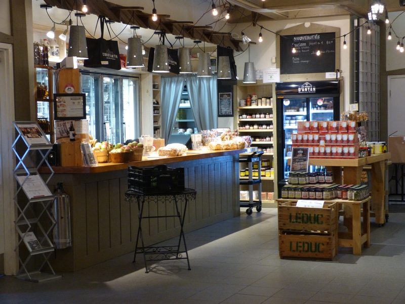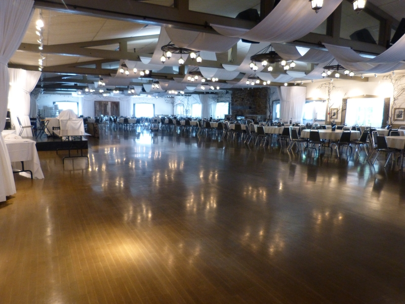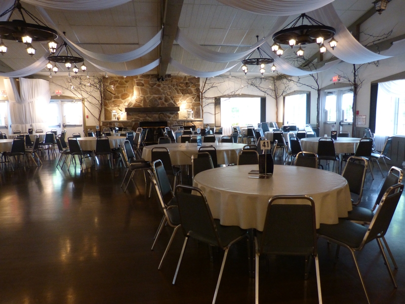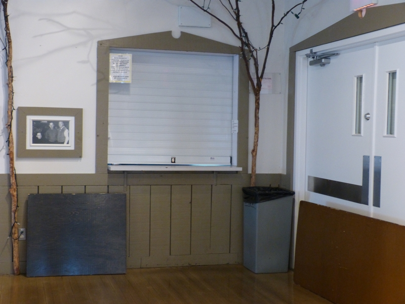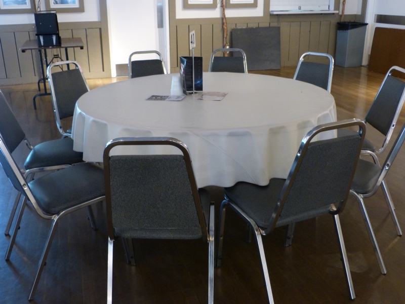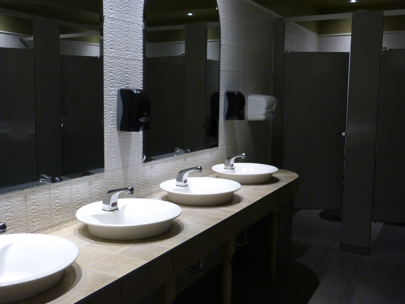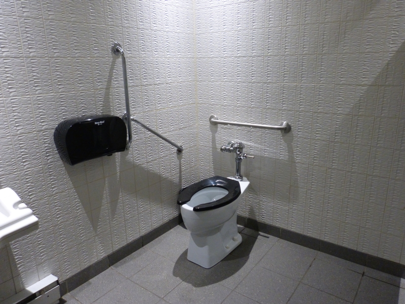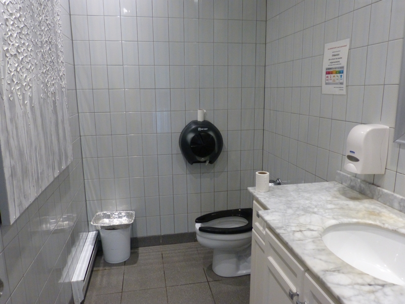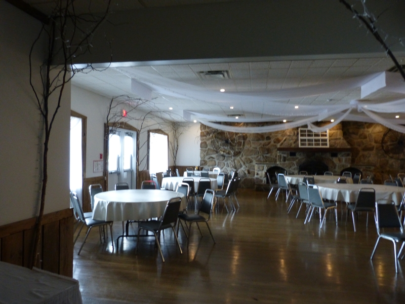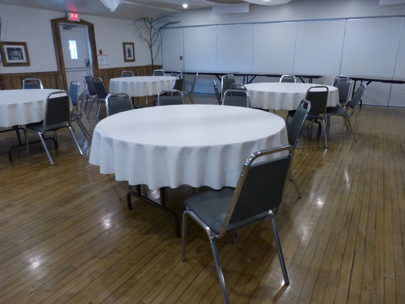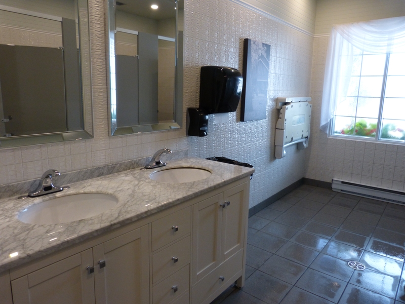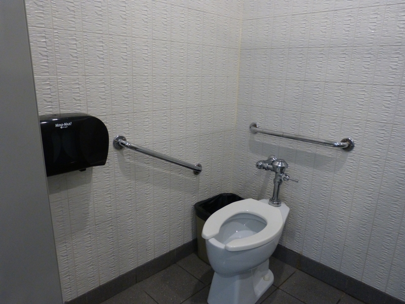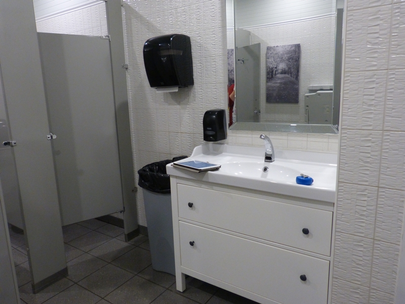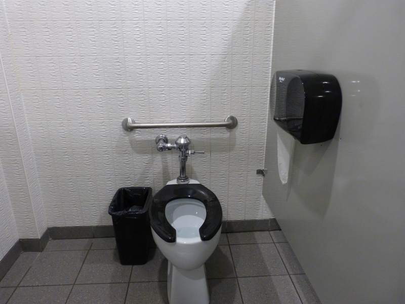Cabane à sucre Constantin
Back to the establishments listAccessibility features
Evaluation year by Kéroul: 2019
Cabane à sucre Constantin
1054, boulevard Arthur-Sauvé
Saint-Eustache, (Québec)
J7R 4K3
Phone 1: 450 473 2374
Website
:
www.constantin.ca/
Email: info@constantin.ca
Accessibility
Parking*
Exterior parking lot
25 - 100 parking spaces
Asphalted ground
Flat ground
One or more reserved parking spaces : 6
No obstacle between parking lot and entrance
Entrance*
Access to entrance: no slope
Paved walkway to the entrance
Walkway to the entrance width: more than 1.1 m
Manoeuvring space in front of the door: larger than 1.5 m x 1.5 m
Clear width of door exceeds 80 cm
Outside door handle with thumb-latch pull
Inside door handle with push bar
Hallway larger than 2.1 m x 2.1 m
Clear 2nd door width: 80 cm
2nd door: outside door pull handle (D type)
2nd door: inside door handle with kick plate
Washroom with one stall* |
(Located : dans la Grande salle de réception, à droite de la boutique (salle 4))
Clear width of door exceeds 80 cm
Toilet room: door opening to inside
The door opens in front of the wash basin
Outside door knob handle
Inside door knob handle
Narrow manoeuvring clearance : 1,15 m x 2,7 m
Inadequate clear floor space on the side of the toilet bowl : 45 cm
No grab bar near the toilet
Sink height: between 68.5 cm and 86.5 cm
No clearance under the sink
Faucets too far to reach : 49 cm
clear space area in front of the sink larger than 80 cm x 1.2 m
Sink: faucets with sensor
Washroom with one stall* |
(Located : dans la Chapelle)
Clear width of door exceeds 80 cm
Toilet room: door opening to inside
The door opens in front of the wash basin
Outside lever door handle
Inside lever door handle
Manoeuvring clearance larger than 1.5 m x 1.5 m
Inadequate clear floor space on the side of the toilet bowl : 40 cm
Diagonal grab bar at left of the toilet height: between 84 cm and 92 cm
Sink height: between 68.5 cm and 86.5 cm
No clearance under the sink
Faucets too far to reach : 49 cm
clear space area in front of the sink larger than 80 cm x 1.2 m
Sink: lever operated faucets
Washroom with one stall* |
(Located : dans la mini-ferme)
Clear width of door exceeds 80 cm
Toilet room: door opening to inside
The door opens in front of the wash basin
Outside lever door handle
Inside lever door handle
Narrow manoeuvring clearance : 1,9 m x 1,2 m
Larger than 87.5 cm clear floor space on the side of the toilet bowl
Horizontal grab bar at left of the toilet height: between 84 cm and 92 cm from the ground
Sink height: between 68.5 cm and 86.5 cm
Clearance under the sink: larger than 68.5 cm
Clearance width under the sink larger than 76 cm
Clearance depth under the sink more than 28 cm
clear space area in front of the sink larger than 80 cm x 1.2 m
Sink: lever operated faucets
Washrooms with multiple stalls* |
(Located : dans la salle de réception principale - Cabane à sucre, à gauche de la boutique (salle 5))
Entrance: too high landing sill : 5 cm
Entrance: toilet room door width larger than 80 cm
Entrance: toilet room door opening towards inside
Entrance: outside door handle with kick plate
Entrance: inside door pull handle (D type)
Sink height: between 68.5 cm and 86.5 cm
No clearance under the sink
Sink faucets too high : 49 cm
clear space area in front of the sink larger than 80 cm x 1.2 m
Sink: faucets with sensor
1 3
Accessible toilet stall: narrow door clear width
Accessible toilet stall: door opening outside the stall
Accessible toilet stall: door opening in the clear space area
Accessible toilet stall: outside door handle (D type)
Accessible toilet stall: no inside door handle
Accessible toilet stall: narrow manoeuvring space : 1,5 m x 0,85 m
Accessible toilet stall: narrow clear space area on the side : 85 cm
Accessible toilet stall: diagonal grab bar at right too low : 76 cm
Accessible toilet stall: horizontal grab bar behind the toilet located between 84 cm and 92 cm from the ground
Washrooms with multiple stalls* |
(Located : dans la salle principale de réception - Cabane à sucre, à gauche de la boutique (salle 6))
Entrance: too high landing sill : 5 cm
Narrow manoeuvring space in front of the toilet room door : 1,3 m x 1,5 m
Entrance: toilet room door width larger than 80 cm
Entrance: toilet room door opening towards inside
Entrance: outside door handle with kick plate
Entrance: inside door pull handle (D type)
Sink too high : 88 cm
No clearance under the sink
clear space area in front of the sink larger than 80 cm x 1.2 m
Sink: faucets with sensor
1 2
Accessible toilet stall: narrow door clear width
Accessible toilet stall: door opening outside the stall
Accessible toilet stall: door opening in front of the toilet bowl
Accessible toilet stall: outside door handle (D type)
Accessible toilet stall: no inside door handle
Accessible toilet stall: narrow manoeuvring space : 1,5 m x 0,9 m
Accessible toilet stall: narrow clear space area on the side : 86 cm
Accessible toilet stall: stitled seat : 49 cm
Accessible toilet stall: toilet without flush tank
Accessible toilet stall: horizontal grab bar behind the toilet too low : 80 cm
Washrooms with multiple stalls* |
(Located : dans la Grande salle de réception, à droite de la boutique (salles 1, 2, 3))
Narrow manoeuvring space in front of the toilet room door : 1,1 m x 1,5 m
Entrance: toilet room door width larger than 80 cm
Entrance: toilet room door opening towards inside
Entrance: outside door handle with kick plate
Entrance: inside door pull handle (D type)
Sink height: between 68.5 cm and 86.5 cm
Clearance under the sink: larger than 68.5 cm
Inadequate clearance under the sink : 70 cm
Clearance depth under the sink more than 28 cm
clear space area in front of the sink larger than 80 cm x 1.2 m
Sink: faucets with sensor
1 7
Accessible toilet stall: narrow door clear width
Accessible toilet stall: door opening inside the stall
Accessible toilet stall: door opening in the clear space area
Accessible toilet stall: no outside door handle
Accessible toilet stall: no inside door handle
Accessible toilet stall: manoeuvring space larger tham 1.2 mx 1.2 m
Accessible toilet stall: more than 87.5 cm of clear space area on the side
Accessible toilet stall: stitled seat : 49 cm
Accessible toilet stall: vertical grab bar at right located between 84 cm and 92 cm from the ground
Accessible toilet stall: diagonal grab bar at right located between 84 cm and 92 cm from the ground
Accessible toilet stall: horizontal grab bar behind the toilet located between 84 cm and 92 cm from the ground
Shop*
Path of travel between display shelves exceeds 92 cm
Manoeuvring space diameter larger than 1.5 m available
Displays height: less than 1.2 m
Cash stand is too high : 100 cm
Cash counter: clearance under the counter larger than 68.5 cm
Cash counter: clearance clear width larger than 76 cm
Checkout counter: clearance depth insufficient : 26 cm
Checkout counter: removable card payment machine
Outdoor activity*
: Miniferme, jeux pour enfants et sentiers pédestres
Path on the site on steep slope : 20 % :
Path on the site on coarse gravel
Path on the site on dirt road
Room* |
( Other/ Salle de production de sirop d’érable et de dégustation de tire d’érable)
30 persons / places
en D
Room* |
( Other/ Chapelle pour les mariages)
100 persons / places
en D
Room* |
( Other/ Grande salle de réception (salles 1, 2, 3 et 4)) (situé : à droite de la boutique)
300 persons / places
en D, à 100 cm de hauteur
Table(s)
Room* |
( Other/ Salle de réception principale - Cabane à sucre (salles 5 et 6)) (situé : à gauche de la boutique)
150 persons / places
en D à l’extérieur et plaque de poussée à l’intérieur
Table(s)

