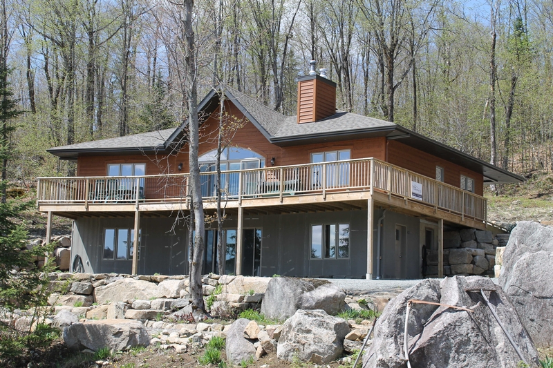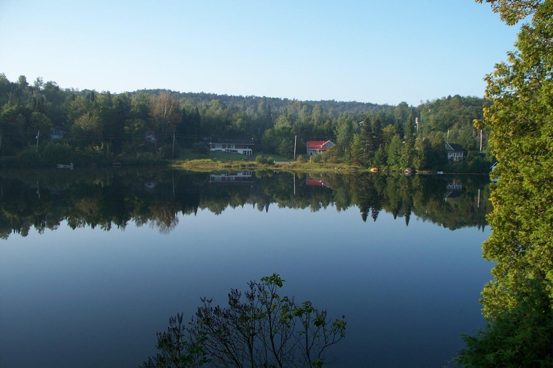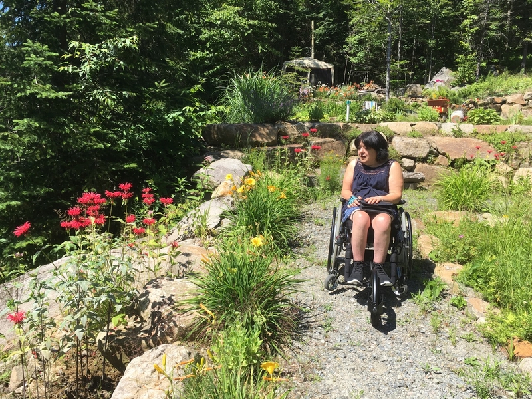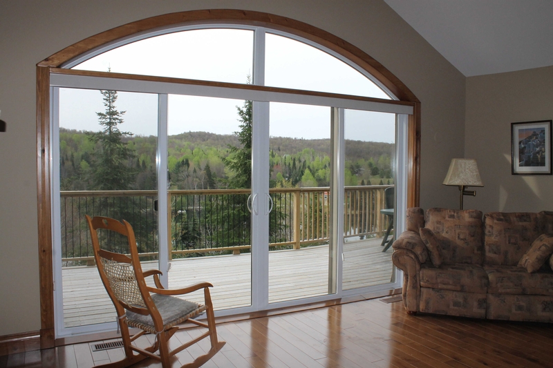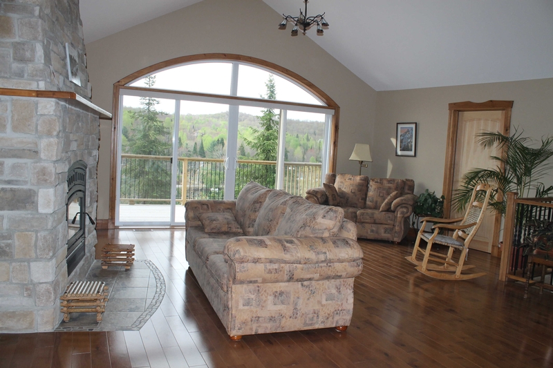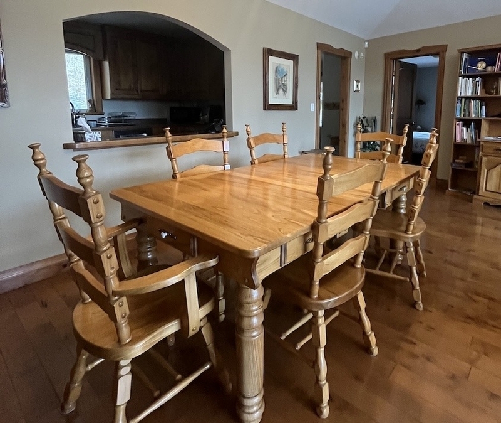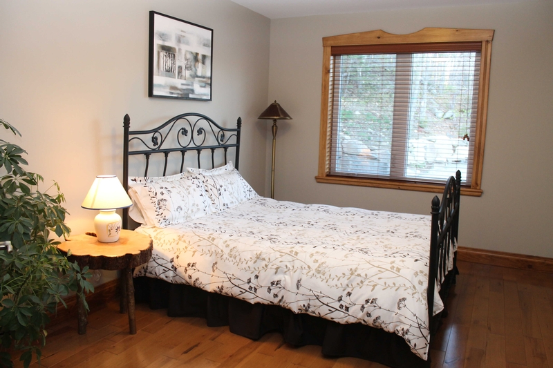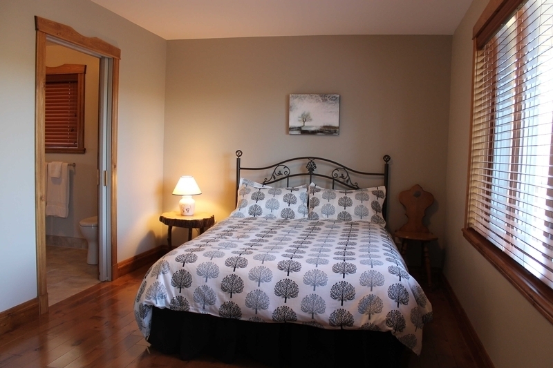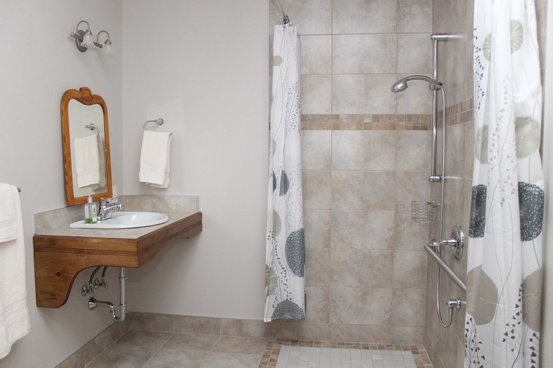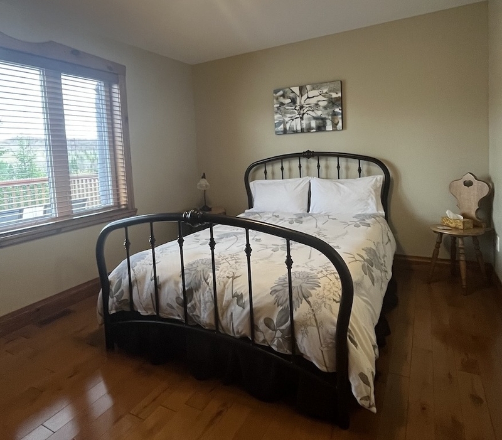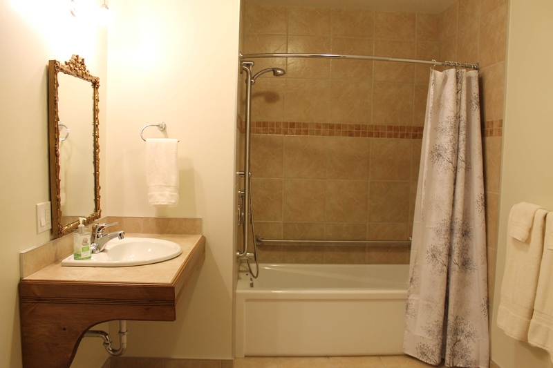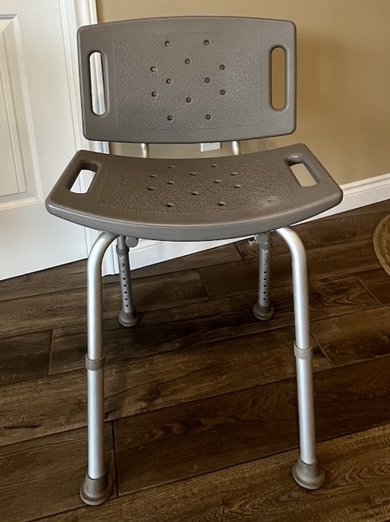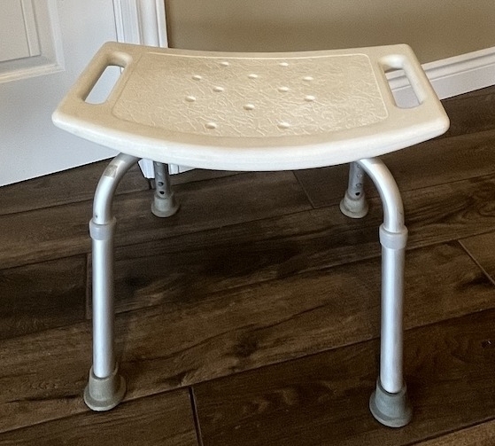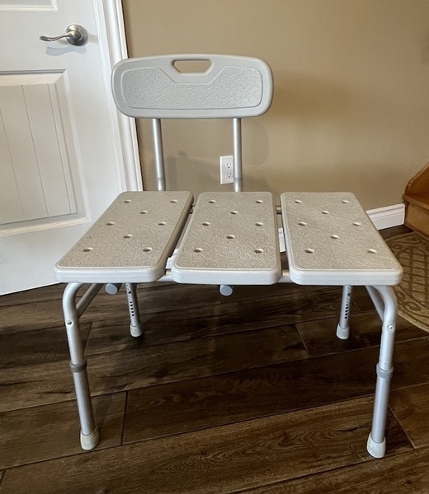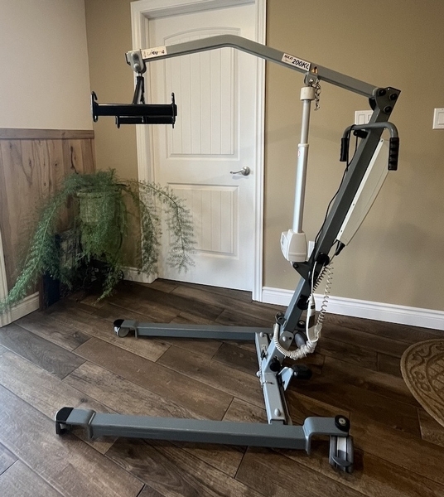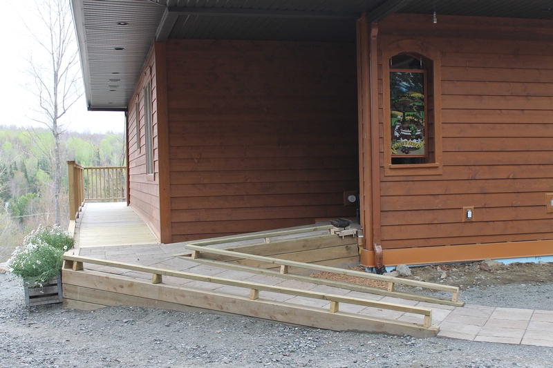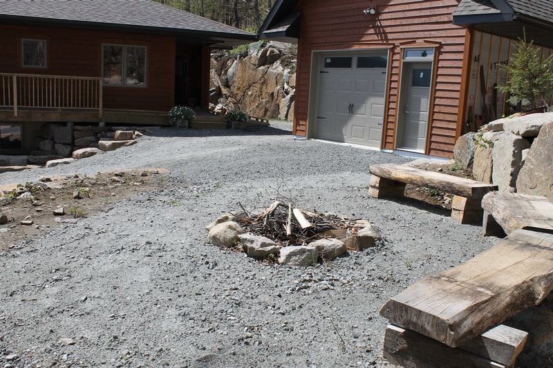Gîte Vita Bella B&B
Back to the establishments listAccessibility features
Evaluation year by Kéroul: 2024
Gîte Vita Bella B&B
280, chemin de Bellefeuille
Saint-Adolphe-d'Howard, (Québec)
J0T 2B0
Phone 1: 819 327 5037
Phone 2:
450 271 9224
Website
:
vitabella.ca/home
Email: coachsilletta@yahoo.com
Description
Bedroom “Montreal 76”: height of floor above mattress: between 46 and 50 cm with clearance.
Bedroom “Calgary 88”: height of floor above mattress: 55 cm with clearance.
Bedroom “Vancouver 2010”: height of floor above mattress: between 46 and 50 cm with clearance.
For other details of the accommodation unit, please refer to the section below.
These data were collected during our visit on May 9, 2024.
Number of accessible rooms : 3
Number of rooms : 3
Accessibility
Parking*
Compacted stone ground
Living room*
100% of living room accessible
Inadequate clearance under the table
Width under the table larger than 68.5 cm
Terrace: manoeuvring space in front of door exceeds 1.5 m x 1.5 m
Entrance*
Compacted stone walkway to the entrance
Fixed ramp
Access ramp: clear width between 87 cm and 92 cm
Narrow manoeuvring clearance in front of door : 1,5 m x 1 m
Clear width of door exceeds 80 cm
Accommodation Unit* Montréal 76
Clear width of room door exceeds 80 cm
Manoeuvring space in room exceeds 1.5 m x 1.5 m
Transfer zone on side of bed exceeds 92 cm
Queen-size bed
Bed: top of mattress between 46 cm and 50 cm
Clear width of bathroom door exceeds 80 cm
Manoeuvring space in bathroom exceeds 1.5 m x 1.5 m
Larger than 87.5 cm clear floor space on the side of the toilet bowl
Horizontal grab bar at right of the toilet height: between 84 cm and 92 cm from the ground
Roll-in shower (shower without sill)
Shower: removable transfer bench available
Shower: grab bar near faucets: horizontal
Accommodation Unit* Calgary 88
Clear width of room door restricted (between 76 and 79 cm)
Path of travel in room exceeds 92 cm
Transfer zone on side of bed exceeds 92 cm
Queen-size bed
Bed too high : 55 cm
Manoeuvring space in front of bathroom door restricted : 1,5 m x 0,92 m
Clear width of bathroom door exceeds 80 cm
Manoeuvring space in bathroom exceeds 1.5 m x 1.5 m
Larger than 87.5 cm clear floor space on the side of the toilet bowl
Horizontal grab bar at left of the toilet height: between 84 cm and 92 cm from the ground
Roll-in shower (shower without sill)
Shower: removable transfer bench available
Shower: grab bar near faucets: horizontal
Accommodation Unit* Vancouver 2010
Clear width of room door exceeds 80 cm
Manoeuvring space in room exceeds 1.5 m x 1.5 m
Path of travel in room exceeds 92 cm
Transfer zone on side of bed exceeds 92 cm
Queen-size bed
Bed: top of mattress between 46 cm and 50 cm
Clear width of bathroom door exceeds 80 cm
Manoeuvring space in bathroom exceeds 1.5 m x 1.5 m
Larger than 87.5 cm clear floor space on the side of the toilet bowl
Horizontal grab bar at left of the toilet height: between 84 cm and 92 cm from the ground
Standard bathtub/shower
Bathtub: removable transfer bench available
Bathtub: grab bar on back wall: horizontal
Bathtub: grab bar near faucets: vertical

