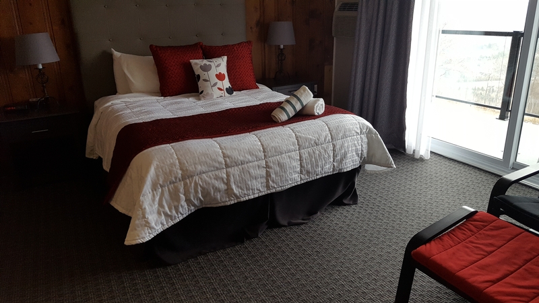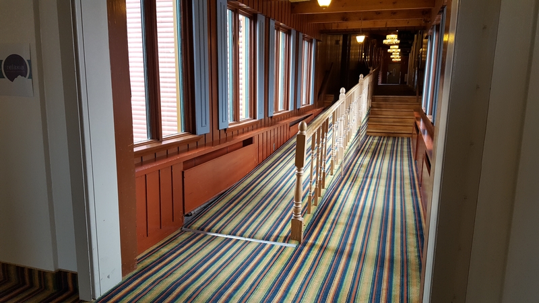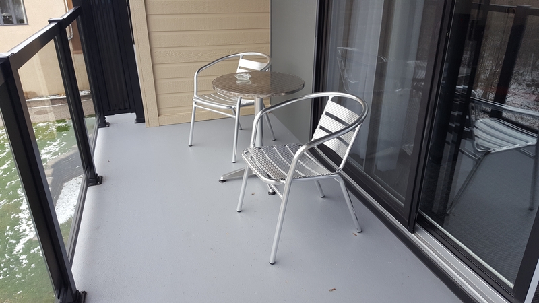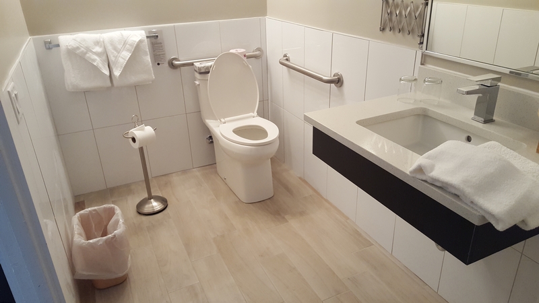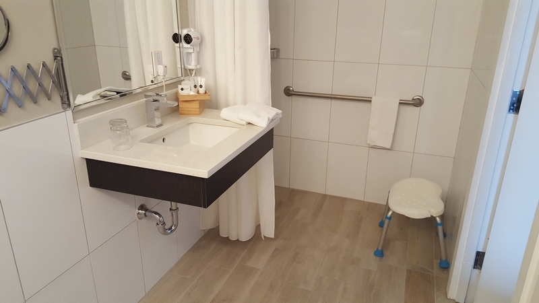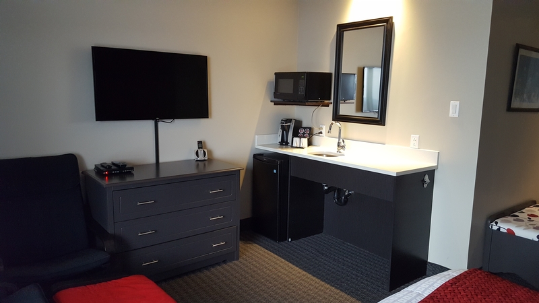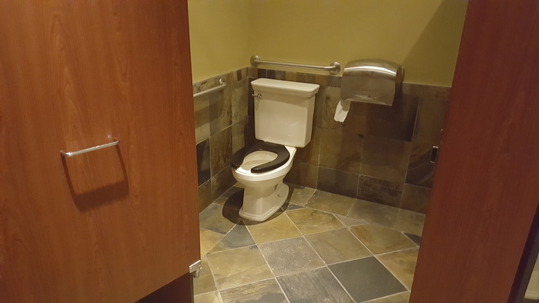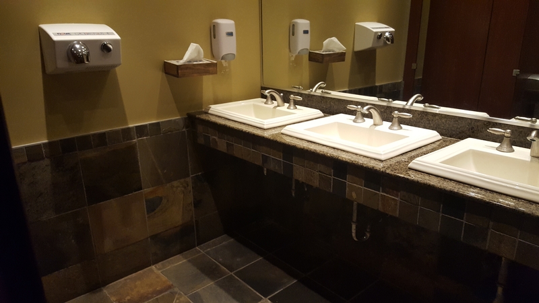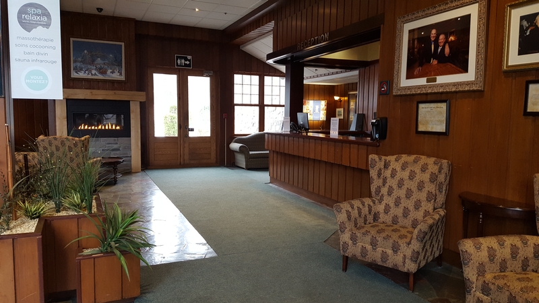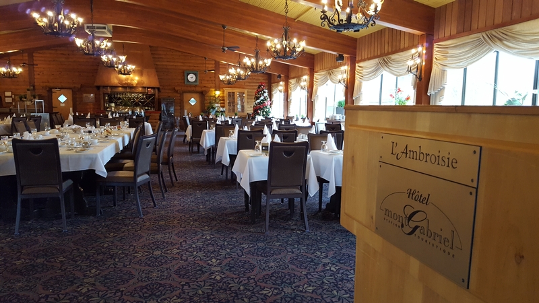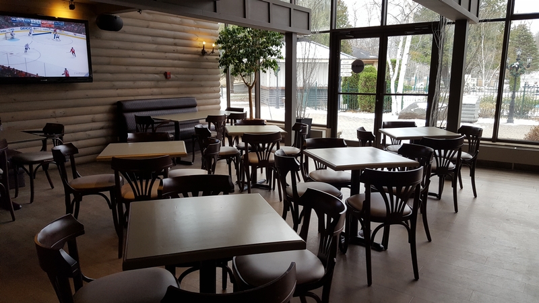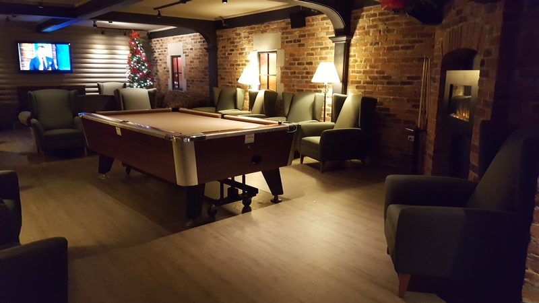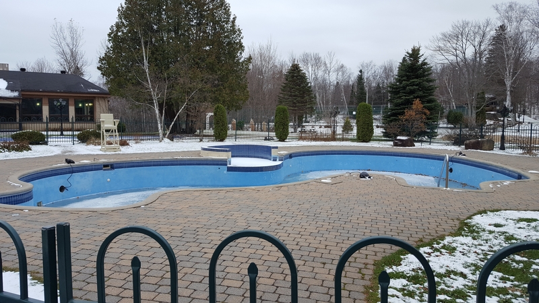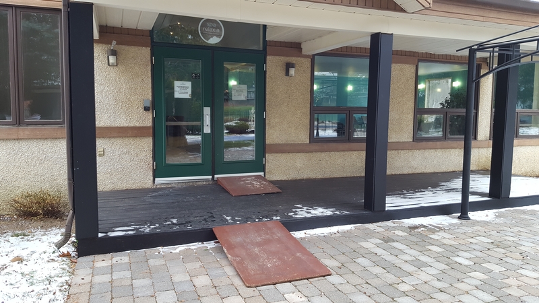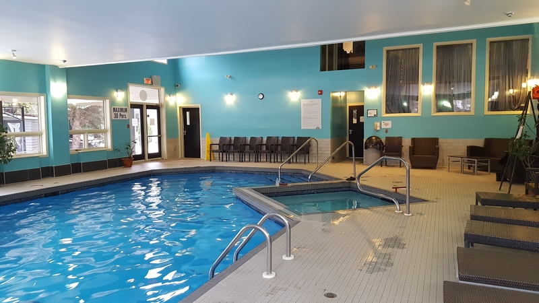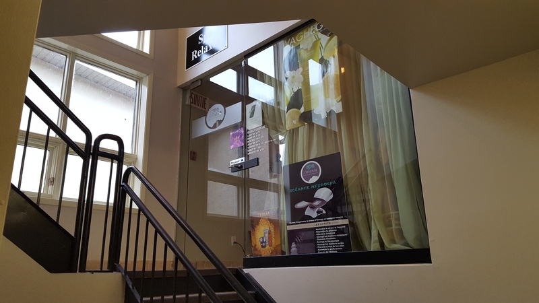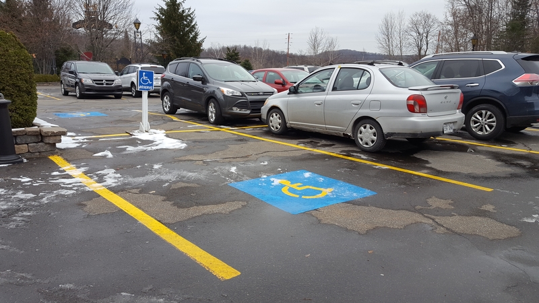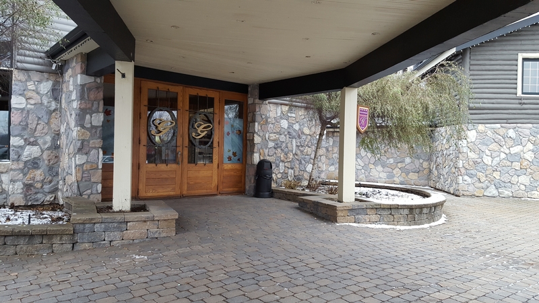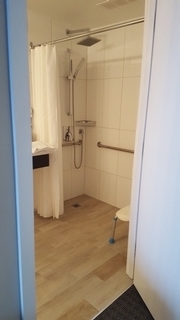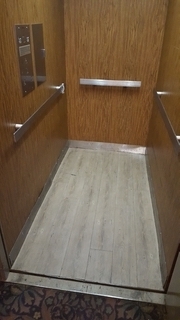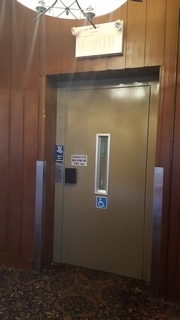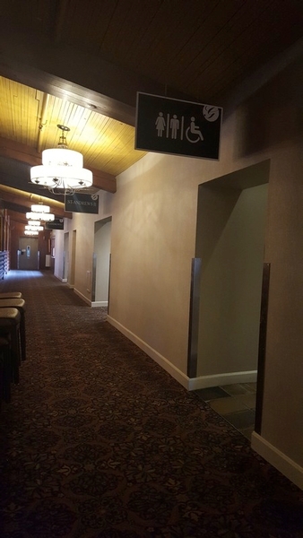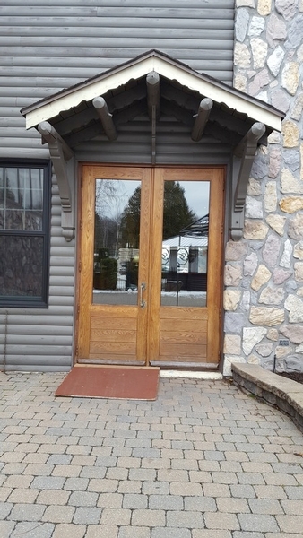Hôtel et Spa Mont-Gabriel
Back to the establishments listAccessibility features
Evaluation year by Kéroul: 2017
Hôtel et Spa Mont-Gabriel
1699, ch. du Mont-Gabriel
Sainte-Adèle, (Québec)
J8B 1A5
Phone 1: 450 229 3547
Phone 2:
1 800 668 5253
Website
:
www.montgabriel.com
Email: info@montgabriel.com
Number of accessible rooms : 2
Number of rooms : 128
Number of whellchairs : 1
Accessible parking : 2
Accessibility
Parking*
Exterior parking lot
Asphalted ground
One or more reserved parking spaces : 2
Inside of the establishment*
Reception counter too high : 110 cm
Reception desk: no clearance under the desk
2 accessible floor(s) / 2 floor(s)
Elevator
Wheelchair lift larger than 80 cm x 1.5 m
Wheelchair lift: no automatic door
Location of a public pay telephone : sur un palier inaccessible
Entrance*
Main entrance
Entrance* |
(accès à la cour arrière)
Exterior door sill too high : 10 cm
Bevelled exterior door sill with removable ramp
Bevelled exterior door sill: wooden ramp
Washrooms with multiple stalls* |
(Located : dans le restaurant St-Moritz)
Inacessible toilet room
Accessible toilet room: no signage
Sink too high : 90 cm
Clearance under the sink: larger than 68.5 cm
No accessible toilet stall
Washrooms with multiple stalls* |
(Located : près de la salle à manger L'Ambroisie et des salles au 2e étage)
Sink too high : 94 cm
Clearance under the sink: larger than 68.5 cm
1 4
Accessible toilet stall: horizontal grab bar at right located between 84 cm and 92 cm from the ground
Accessible toilet stall: horizontal grab bar behind the toilet located between 84 cm and 92 cm from the ground
Washrooms with multiple stalls* |
(Located : près de la salle à manger L'Ambroisie et des salles au 2e étage)
Narrow manoeuvring space in front of the toilet room door : 1,2 m x 1,2 m
Entrance: door esay to open
Sink too high : 94 cm
Clearance under the sink: larger than 68.5 cm
1 3
Accessible toilet stall: toilet bowl too near to the wall : 16 cm
Accessible toilet stall: more than 87.5 cm of clear space area on the side
Accessible toilet stall: toilet seat size: 40-46 cm
Accessible toilet stall: horizontal grab bar at right located between 84 cm and 92 cm from the ground
Accessible toilet stall: horizontal grab bar behind the toilet located between 84 cm and 92 cm from the ground
Food service*
: Bar St-Moritz
Food service designed for handicaped persons
Access to the terrace
Access to the bar
Accessible bistro
Main entrance inside the building
All sections are accessible.
Table height: between 68.5 cm and 86.5 cm
Inadequate clearance under the table
Table service available
Bill to pay at the rable
Food service* |
Salle à manger L'Ambroise (Located : 2e étage)
Food service designed for handicaped persons
Main entrance inside the building
Only one entrance available
Table height: between 68.5 cm and 86.5 cm
Inadequate clearance under the table
Table service available
Room service
Bill to pay at the rable
Shop*
: La boutique des Sports
Shop inaccessible
Entrance: two steps or more
Swimming pool* |
(Located : à l'arrière de l'établissement )
Swimming pool accessible with help
Entrance: access ramp: clear width restricted : 76 cm
Access to swimming pool : 4 steps
Swimming pool: depth between : 1 m ans 2,5 m
Access to hot tub: path of travel exceeds 92 cm
Swimming pool* |
(Located : dans la cour extérieure)
Swimming pool accessible with help
Health centre*
: Spa relaxia
Health centre inaccessible
Entrance: two steps or more : 8 steps
Sauna* |
(situé : près des vestiaires)
Sauna inaccessible
Sauna: narrow manoeuvring clearance in front of door
Sauna: exterior door sill too high : 4 cm
Sauna: clear width of door insufficient
Sauna: surface area restricted
Accommodation Unit* #203-204
Located at : 2 floor
Bedroom adapted for disabled persons
Access to room: 2 or more steps
Access to room: built-in access ramp
Access to room: access ramp: clear width too large : 100 cm
Access to room: access ramp: handrail on one side only
Lock: magnetic card
Light switch near entrance too high : 1,3 m
No accessible light switch near bed
Electrical outlet located near bed
Other controls (thermostat, A/C) too high : 1,35 m
Transfer zone on side of bed exceeds 92 cm
1 bed
Queen-size bed
Bed too high : 64 cm
Bed: no clearance under bed
Bed: clearance under bed
Desk: height between 68.5 cm and 86.5 cm
Desk: insufficient clearance under desk : 62 cm
Room furnishings can be moved if necessary
Balcony: narrow manoeuvring clearance in front of door : 1,2 m x 1,2 m
Balcony: exterior door sill too high : 10 cm
Balcony: exterior door sill not bevelled
Balcony: interior door sill too high : 5 cm
Balcony: interior door sill not bevelled
Balcony: door difficult to open
Room number in raised characters
Balcony: no horizontal strip and/or patterns on glass door
Bathroom adapted for disabled persons
The door is not easy to lock.
Other controls (thermostat, fan) too high : 1,3 m
Toilet bowl too near from the wall : 20 cm
Larger than 87.5 cm clear floor space on the side of the toilet bowl
Toilet seat height: between 40 cm and 46 cm
Horizontal grab bar at left of the toilet height: between 84 cm and 92 cm from the ground
Horizontal grab bar at left of the toilet height: between 84 cm and 92 cm
Clearance under the sink: larger than 68.5 cm
Manoeuvring space in front of sink restricted : 80 cm x 100 cm
Roll-in shower (shower without sill)
Unobstructed area in front of shower restricted
Shower: hand-held shower head higher than 1.2 m : 1,25 m
Shower: removable transfer bench available
Shower: bench between 40 cm and 45 cm
Shower: grab bar on back wall: horizontal
Shower: grab bar near faucets: horizontal
Change room*
Shower stall inaccessible
Access to shower stall: path of travel restricted
Shower stall: narrow manoeuvring clearance in front of door
Shower stall: clear width of door insufficient
Roll-in shower (shower without sill)
Unobstructed area in front of shower insufficient
Shower: clear width of entrance insufficient
Shower: door
Shower: surface area restricted
Shower: round faucets
Shower: no transfer bench available
Shower: grab bar on back wall: diagonal
Inacessible toilet room
Narrow manoeuvring space in front of the toilet room door : 1 m x 1 m
Entrance: too high outside door sill : 4 cm
Entrance: sub-standard toilet room door width : 74 cm
Entrance: outside door knob handle
Entrance: inside door knob handle
Sink too high : 90 cm
No clearance under the sink
Narrow clear space area in front of the sink : 80 cm x 100 cm
Sink: round handle faucets
1 3
Narrow manoeuvring clearance in front of door : 0,9 m x 0,9 m
Accessible toilet stall: narrow door clear width
Accessible toilet stall: door opening inside the stall
Accessible toilet stall: door opening in the clear space area
Accessible toilet stall:diagonal grab bar at the left
Change room*
Shower stall inaccessible
Access to shower stall: path of travel restricted
Shower stall: narrow manoeuvring clearance in front of door
Shower stall: clear width of door insufficient
Roll-in shower (shower without sill)
Unobstructed area in front of shower insufficient
Shower: surface area restricted
Shower: round faucets
Shower: no transfer bench available
Shower: grab bar on back wall: diagonal
Inacessible toilet room
Narrow manoeuvring space in front of the toilet room door : 1 m x 1 m
Entrance: too high outside door sill : 4 cm
Entrance: sub-standard toilet room door width : 74 cm
Entrance: outside door knob handle
Entrance: inside door knob handle
Sink too high : 90 cm
No clearance under the sink
Narrow clear space area in front of the sink : 80 cm x 100 cm
Sink: round handle faucets
1 2
Narrow manoeuvring clearance in front of door : 1 m x 1 m
Accessible toilet stall: narrow door clear width
Accessible toilet stall: door opening inside the stall
Accessible toilet stall: door opening in the clear space area
Accessible toilet stall: inadequate manoeuvring space
Accessible toilet stall: narrow clear space area on the side
Accessible toilet stall: toilet seat size: 40-46 cm
Accessible toilet stall:diagonal grab bar at the left
Other features
Caractéristiques motrices
- No access : à la salle d'entraînement, au centre de santé et au terrain de tennis

