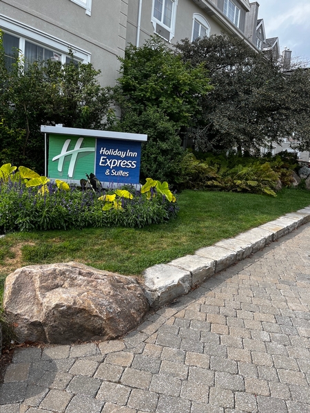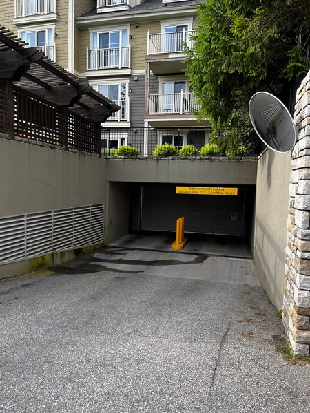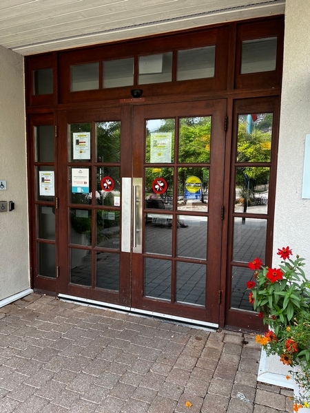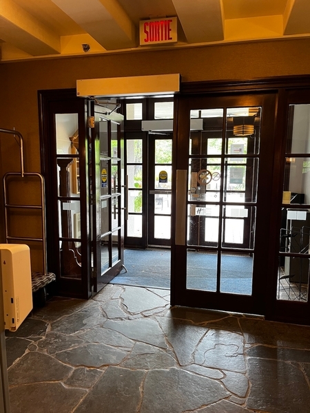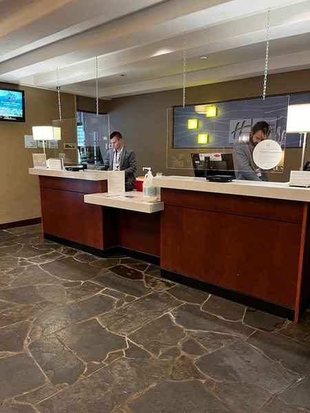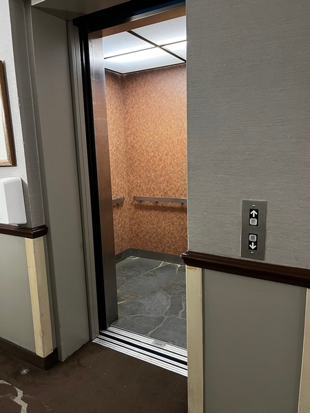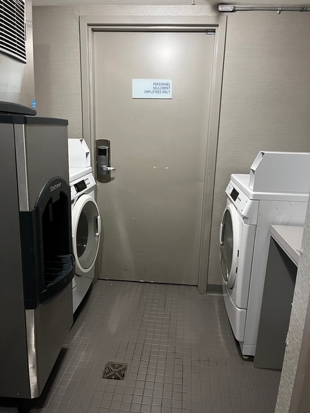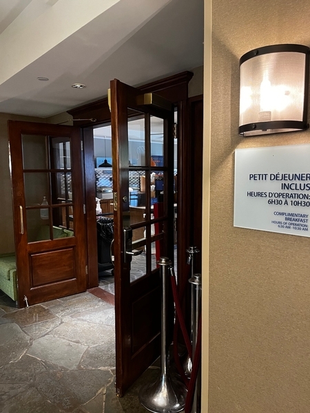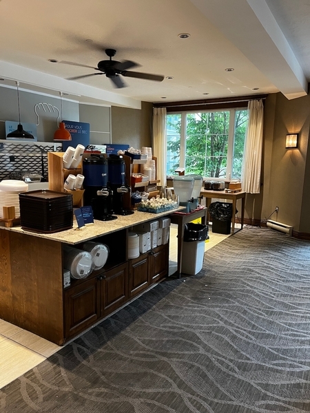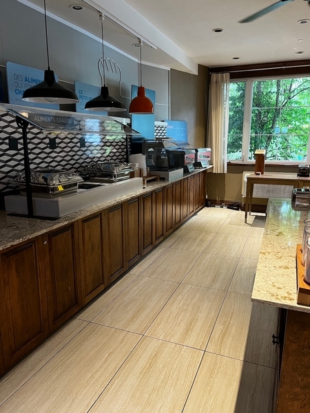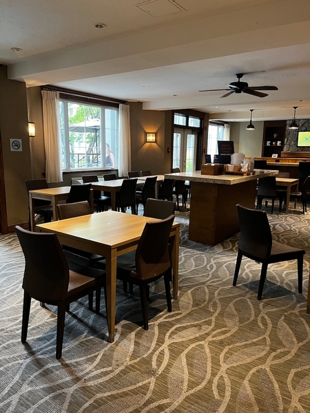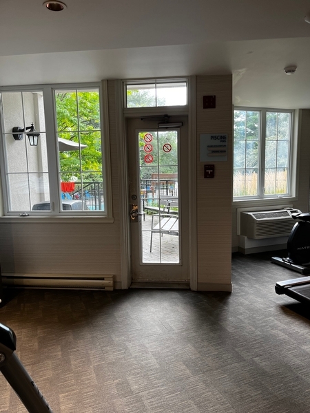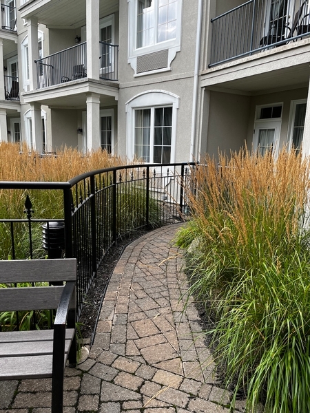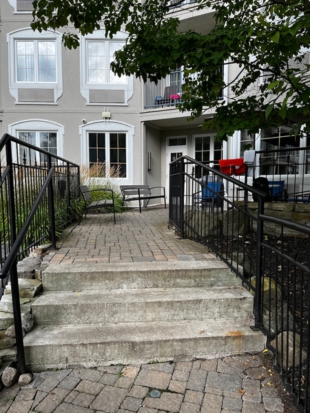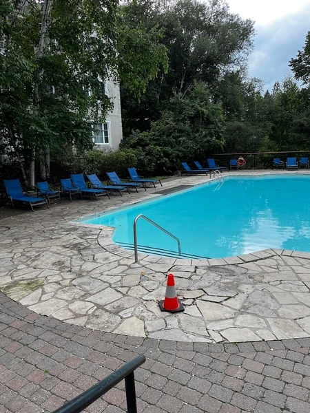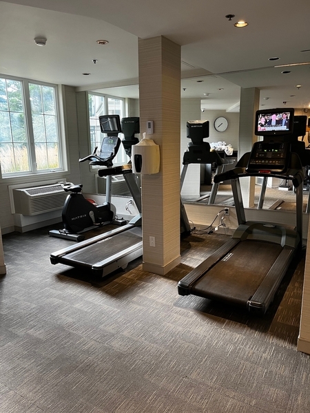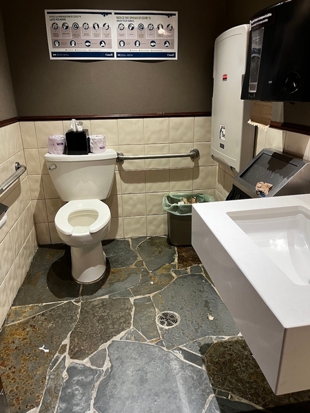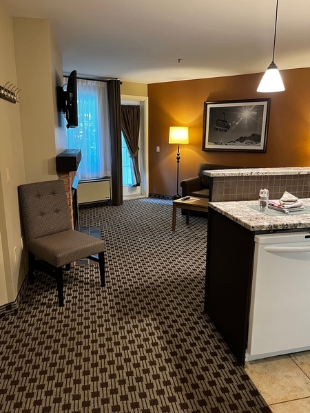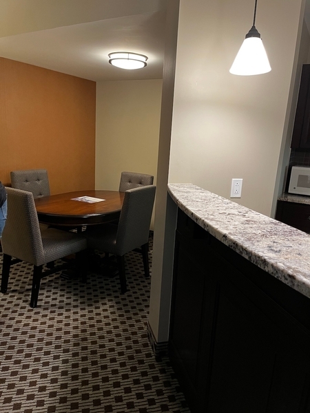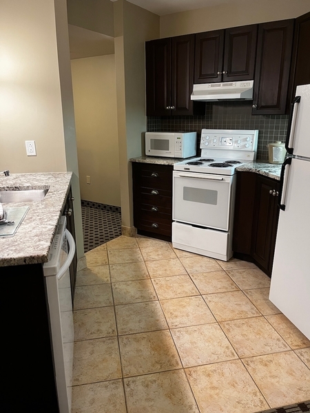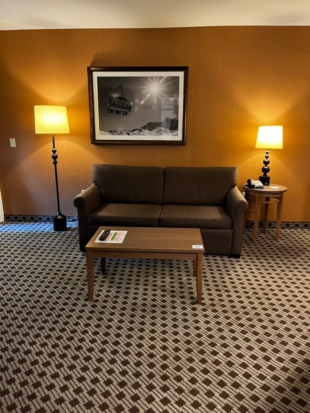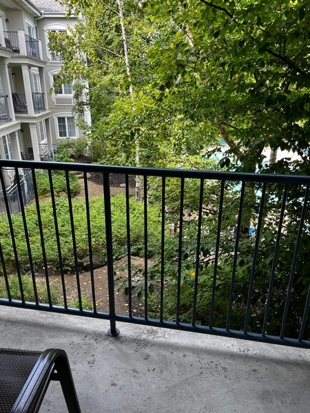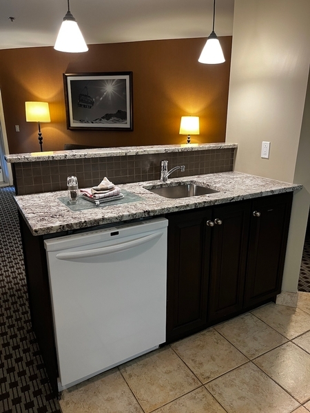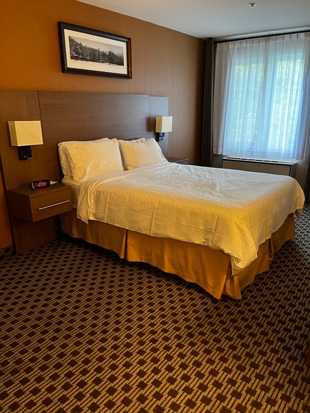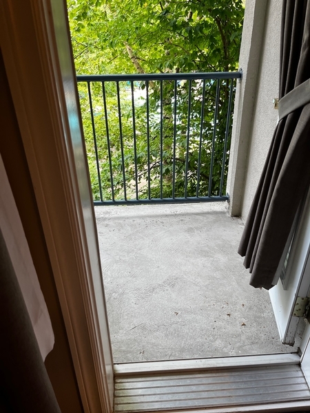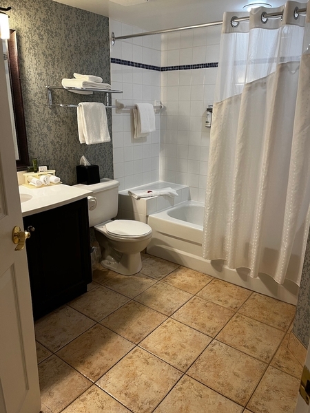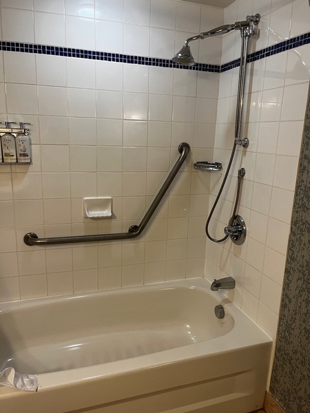Holiday Inn Express et Suites Tremblant
Back to the results pageAccessibility features
Evaluation year by Kéroul: 2022
Holiday Inn Express et Suites Tremblant
160, ch. du Curé-Deslauriers
Mont-Tremblant, (Québec)
J8E 1C9
Phone 1: 819 681 5555
Phone 2:
1 888 738 1777
Website
:
www.ihg.com/
Email: FBureau@tremblant.ca
Description
This hotel is located in the heart of the pedestrian village of Mont-Tremblant.
The common areas are accessible but no room is accessible to wheelchair users
Number of rooms : 141
Accessibility
Parking* |
( Souterrain) (situé : près de l'ascenseur)
One or more reserved parking spaces : 2
Building*
Height reception desk between 68.5 cm and 86.5 cm from the ground
Clearance under reception desk: larger than 68.5 cm
Elevator
Main entrance
Access to entrance: gentle sloop
Automatic Doors
Toilet room: help offered for handicapped persons
Narrow manoeuvring clearance in front of door : 1,2 m x 1,2 m
Clear width of door restricted (between 76 and 79 cm)
Narrow manoeuvring clearance : 1,2 m x 1,2 m
Narrow clear floor space on the side of the toilet bowl : 50 cm
Horizontal grab bar at right of the toilet height: between 84 cm and 92 cm from the ground
Vertical grab bar at left of the toilet height: between 84 cm and 92 cm
Clearance under the sink: larger than 68.5 cm
clear space area in front of the sink larger than 80 cm x 1.2 m
Food service accessible with help
Access : Buffet déjeuner
Main entrance inside the building
All sections are accessible.
Manoeuvring space diameter larger than 1.5 m available
Inadequate clearance under the table : 66 cm
Inadequate width under the table : 44 cm
Swimming pool accessible with help
Access to swimming pool: entrance located inside building
Near swimming pool: manoeuvring space with diameter of at least 1.5 m available
Access to swimming pool : 5 steps
Exercise room accessible with help
Accommodation Unit* Chambre 222
(Located 2ème (ascenseur))
Clear width of door exceeds 80 cm
Lock: magnetic card
Living room: manoeuvring space with diameter of at least 1.5 m available
Terrace: manoeuvring space in front of door exceeds 1.5 m x 1.5 m
Terrace: exterior door sill not bevelled
Terrace: clear width of door restricted (between 76 and 79 cm)
Bedroom accessible with help
Manoeuvring space in room exceeds 1.5 m x 1.5 m
Transfer zone on side of bed exceeds 92 cm
Queen-size bed
Bed too high
Bed: clearance under bed
Kitchen accessible with help
Kitchen: manoeuvring space with diameter of at least 1.5 m available
Inadequate clearance under the table
Stove: controls difficult to access
Refrigerator: manoeuvring clearance in front of door larger than 1.5 m x 1.5 m
Bathroom inaccessible
Manoeuvring space in bathroom exceeds 1.5 m x 1.5 m
No clear floor space on the side of the toilet bowl
No grab bar near the toilet
Sink height: between 68.5 cm and 86.5 cm
No clearance under the sink
clear space area in front of the sink larger than 80 cm x 1.2 m
Standard bathtub/shower
Unobstructed area in front of bathtub exceeds 80 cm x 1.5 m
Bathtub: hand-held shower head lower than 1.2 m
Bathtub: grab bar on back wall: horizontal

