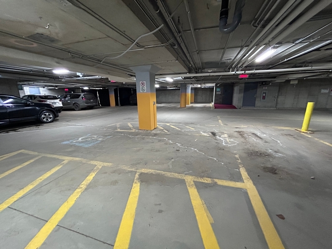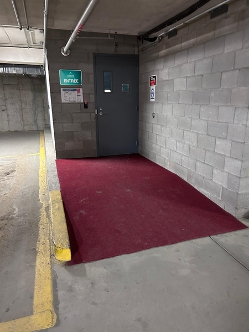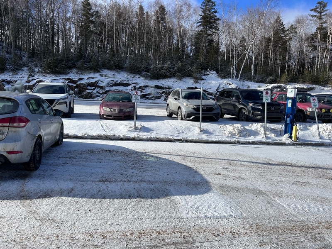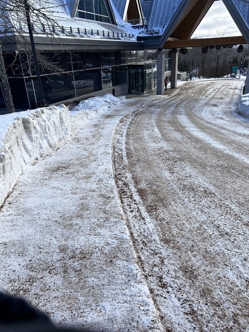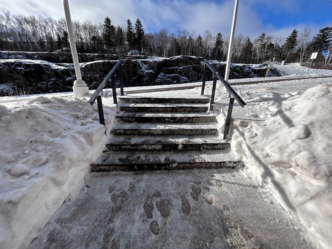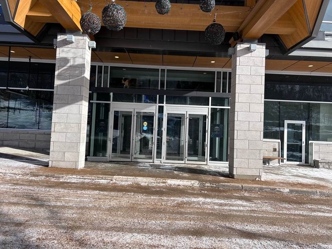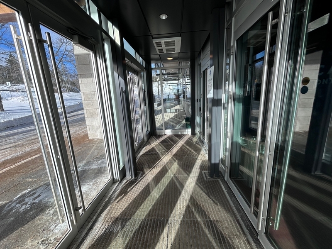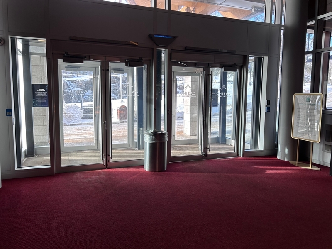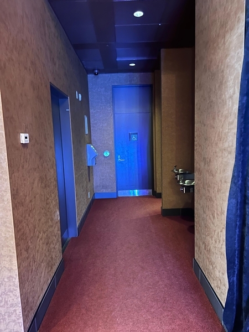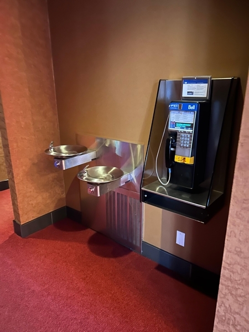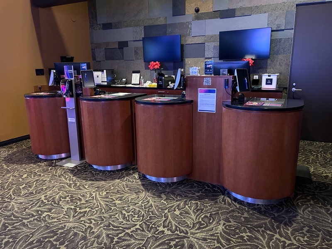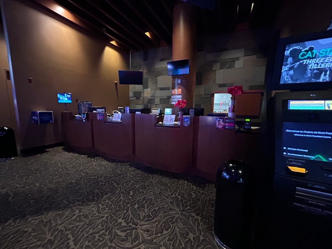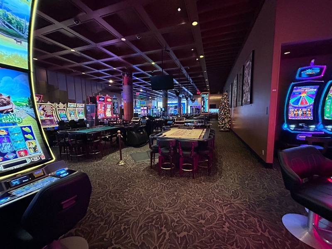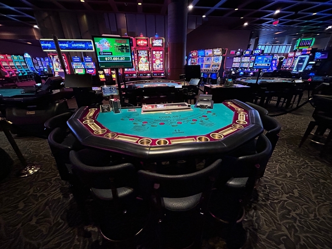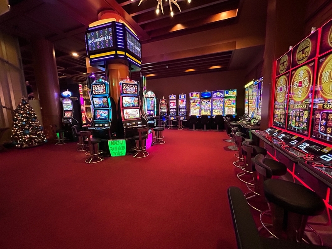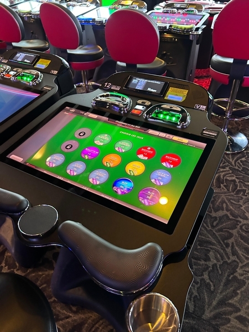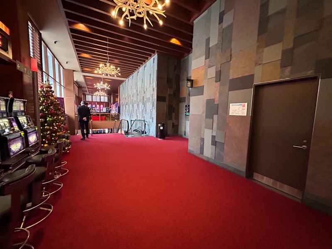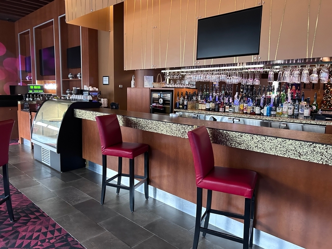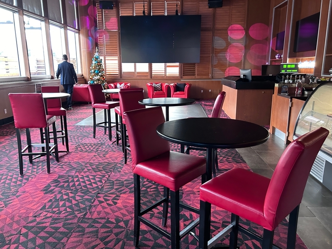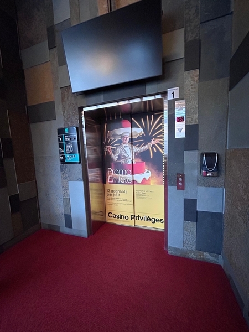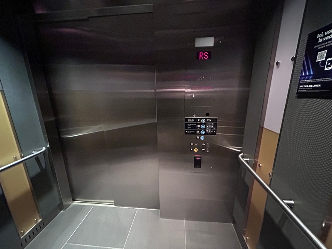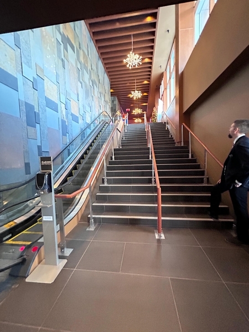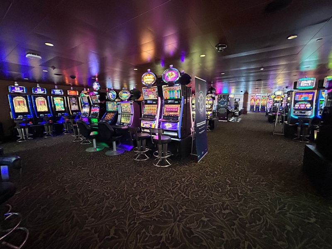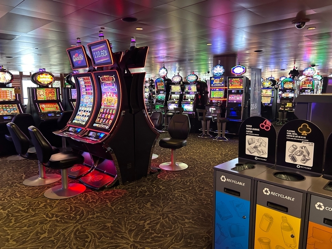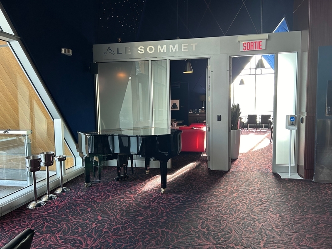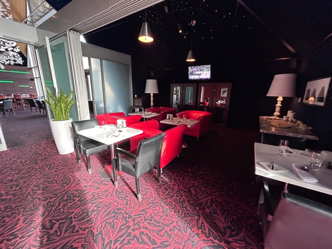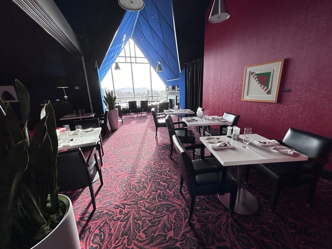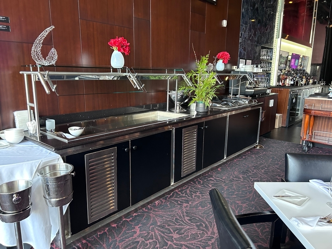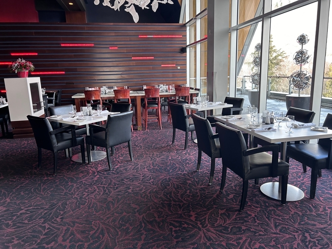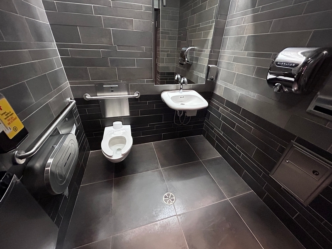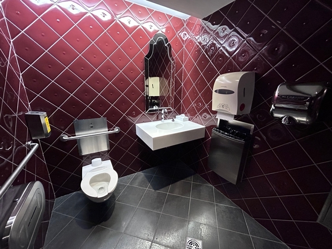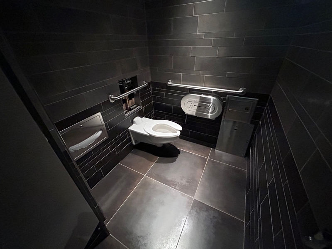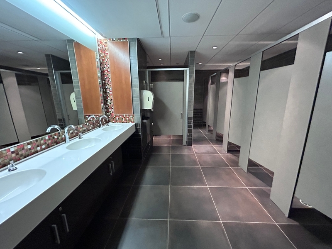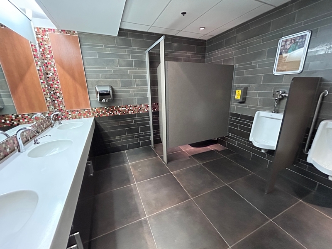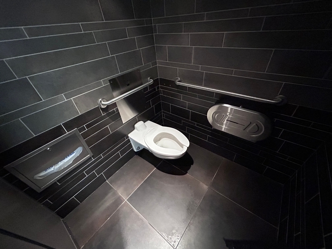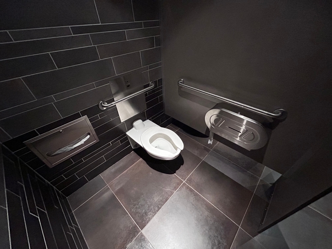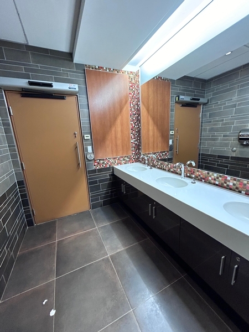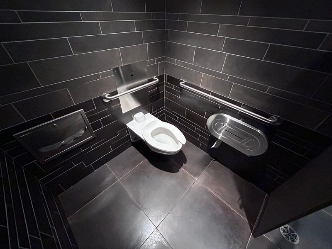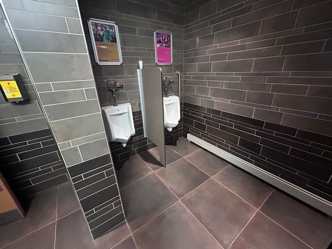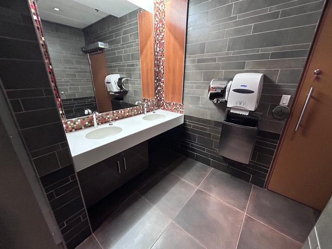Casino de Mont-Tremblant
Back to the establishments listAccessibility features
Evaluation year by Kéroul: 2024
Casino de Mont-Tremblant
300, chemin des Pléiades
Mont-Tremblant, (Québec)
J8E 0A7
Phone 1: 819 429 4150
Phone 2:
1 877 574 2177
Website
:
casinos.lotoquebec.com/fr/monttremblant/accueil
Email: cmtservc@casino.qc.ca
Accessibility
Parking
Reserved seat location
Far from the entrance
Reserved seat size
Free width of at least 2.4 m
No side aisle on the side
landing stage
Free width of the access aisle of more than 1.5 m
Presence of a curb cut
Charging station for electric vehicles
Parking Space Clear Width, Restricted : 2,4 m
Gun and/or elevated controls : 1,4 m
Route leading from the parking lot to the entrance
Unsafe route : parcours dans la voie de circulation routière
Parking |
(situé : intérieur)
Type of parking
Interior
Number of reserved places
Reserved seat(s) for people with disabilities: : 2
Reserved seat size
Restricted clear width : 2,55 m
Free width of the side aisle on the side of at least 1.5 m
Route leading from the parking lot to the entrance
Gentle slope
Free width of at least 1.1 m
Unsafe route : passe dans la voie routière
Exterior Entrance* |
(Main entrance)
Driveway leading to the entrance
On a steep slope : 9 %
Step(s) leading to entrance
No grip tape
Handrails on each side
Ramp
No access ramp
Front door
Maneuvering space of at least 1.5 m x 1.5 m
Free width of at least 80 cm
Presence of an electric opening mechanism
Vestibule
Maneuvering space : 0,97 m x 1,5 m
Additional information
The slope of the sidewalk from the parking to the entrance varies from 5% to 9%.
Interior entrance |
(Located : Stationnement intérieur)
Driveway leading to the entrance
Free width of at least 1.1 m
Ramp
Fixed access ramp
Maneuvering space of at least 1.5 m x 1.5 m in front of the access ramp
On a gentle slope
No handrail
Interior entrance door
Maneuvering space of at least 1.5 m x 1.5 m
Free width of at least 80 cm
Opening requiring significant physical effort
No electric opening mechanism
Interior of the building
: Sections jeux
Course without obstacles
Clear width of the circulation corridor of more than 92 cm
Number of accessible floor(s) / Total number of floor(s)
3 accessible floor(s) / 3 floor(s)
Elevator
Accessible elevator
Staircase
Handrails on each side
Counter
Counter surface : 107 cm above floor
drinking fountain
Fitted out for people with disabilities
Course without obstacles
No obstruction
Additional information
Some games have adjustable sound, adjustable language, and an attendant help call button. Attendants are always present and offer help moving chairs.
Universal washroom |
(located : restaurant)
Door
Maneuvering space of at least 1.5 m wide x 1.5 m deep on each side of the door
Free width of at least 80 cm
Presence of an electric opening mechanism
Interior maneuvering space
Maneuvering space at least 1.5 m wide x 1.5 m deep
Toilet bowl
No transfer zone on the side of the bowl
Grab bar(s)
Horizontal to the right of the bowl
Horizontal behind the bowl
Washbasin
Accessible sink
Universal washroom |
(located near the reception)
Door
Maneuvering space of at least 1.5 m wide x 1.5 m deep on each side of the door
Free width of at least 80 cm
Presence of an electric opening mechanism
Interior maneuvering space
Maneuvering space at least 1.5 m wide x 1.5 m deep
Toilet bowl
No transfer zone on the side of the bowl
Grab bar(s)
Horizontal to the right of the bowl
Horizontal behind the bowl
Washbasin
Accessible sink
Washroom
Access
Circulation corridor at least 1.1 m wide
Entrance
Ground level
Door
Maneuvering space of at least 1.5m wide x 1.5m deep on each side of the door / chicane
Free width of at least 80 cm
Washbasin
Accessible sink
Urinal
Fitted out for people with disabilities
Raised edge : 56 cm
Grab bars on each side
Accessible washroom bowl
Transfer area on the side of the toilet bowl : 86 cm
Accessible toilet stall grab bar(s)
Horizontal to the left of the bowl
Horizontal to the right of the bowl
Washroom
Access
Circulation corridor at least 1.1 m wide
Entrance
Ground level
Door
Maneuvering space of at least 1.5m wide x 1.5m deep on each side of the door / chicane
Free width of at least 80 cm
Presence of an electric opening mechanism
Washbasin
Accessible sink
Accessible washroom(s)
Indoor maneuvering space at least 1.2 m wide x 1.2 m deep inside
Accessible toilet cubicle door
Free width of the door at least 80 cm
Accessible toilet stall grab bar(s)
Horizontal to the left of the bowl
Horizontal behind the bowl
Washroom |
(located : au rez-de-sentier)
Access
Circulation corridor at least 1.1 m wide
Entrance
Ground level
Door
Maneuvering space of at least 1.5m wide x 1.5m deep on each side of the door / chicane
Door equipped with an electric opening mechanism
Free width of at least 80 cm
Washbasin
Accessible sink
Urinal
Fitted out for people with disabilities
Raised edge : 55 cm
Grab bars on each side
Accessible toilet cubicle door
Free width of the door at least 80 cm
Accessible washroom bowl
Transfer zone on the side of the toilet bowl of at least 87.5 cm
Accessible toilet stall grab bar(s)
Horizontal to the left of the bowl
Horizontal behind the bowl
Washroom |
(located : au rez-de-sentier)
Access
Circulation corridor at least 1.1 m wide
Entrance
Ground level
Door
Maneuvering space of at least 1.5m wide x 1.5m deep on each side of the door / chicane
Free width of at least 80 cm
Presence of an electric opening mechanism
Washbasin
Accessible sink
Accessible washroom(s)
Maneuvering space in front of the door at least 1.5 m wide x 1.5 m deep
Indoor maneuvering space at least 1.2 m wide x 1.2 m deep inside
Accessible toilet cubicle door
Free width of the door at least 80 cm
Accessible washroom bowl
Transfer area on the side of the toilet bowl : 82 cm
Accessible toilet stall grab bar(s)
Horizontal to the left of the bowl
Horizontal behind the bowl
Restoration |
Restaurant Altitude (Located : niveau 2)
Movement between floors
Accessible elevator
Internal trips
Circulation corridor of at least 92 cm
Maneuvering area of at least 1.5 m in diameter available
Tables
Table on round / square base
Accessible table(s)
buffet counter
Circulation corridor leading to the counter of at least 92 cm
Maneuvering space located in front of the counter of at least 1.5 m in diameter
Counter surface : 93 cm above floor
Tables
75% of the tables are accessible.
Restoration
: Bar Central
Tables
Bistro style high tables
Payment
Counter surface : 110 cm above floor
Additional information
The bar counter is inaccessible: height of 1,1 m.
Terrace* |
(Rez-de-chaussée)
Access by the building: passageway to entrance larger than 92 cm
Access by the building: narrow manoeuvring space in front of the door : 1,2 m x 1,5 m
Access by the building: door larger than 80 cm
Access by the building: automatic door
Access by the building: 2nd door wider than 80 cm
Access by the building: the 2nd door is automatic.
Manoeuvring space diameter larger than 1.5 m available
Terrace* |
(niveau 2)
Access by the building: passageway to entrance larger than 92 cm
Access by the building: manoeuvring space larger than 1.5 m x 1.5 m in front of the door
Access by the building: door larger than 80 cm
Access by the building: automatic door
Access by the building: 2nd door wider than 80 cm
Manoeuvring space diameter larger than 1.5 m available
Change room* Le Sommet
(situé niveau 2)
Driveway leading to the entrance
Free width of at least 1.1 m
Interior entrance door
Maneuvering space of at least 1.5 m x 1.5 m
Free width of at least 80 cm
No side clearance on the side of the handle
No electric opening mechanism
Internal trips
Circulation corridor of at least 92 cm
Maneuvering area of at least 1.5 m in diameter available
Tables
Table on round / square base
Accessible table(s)

