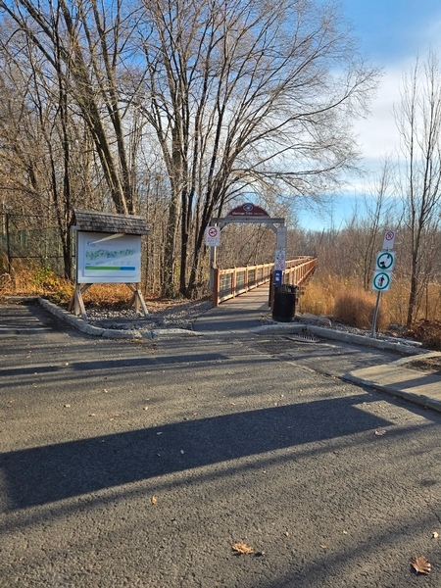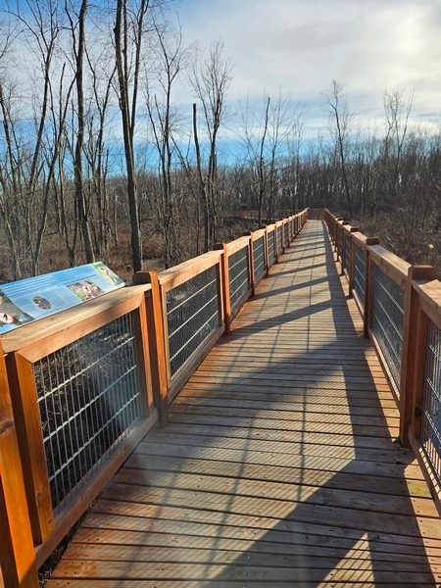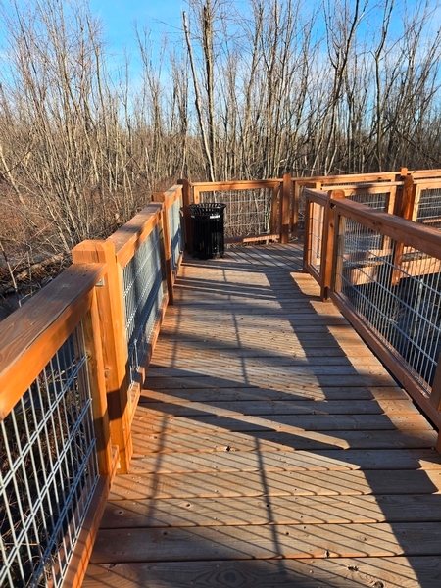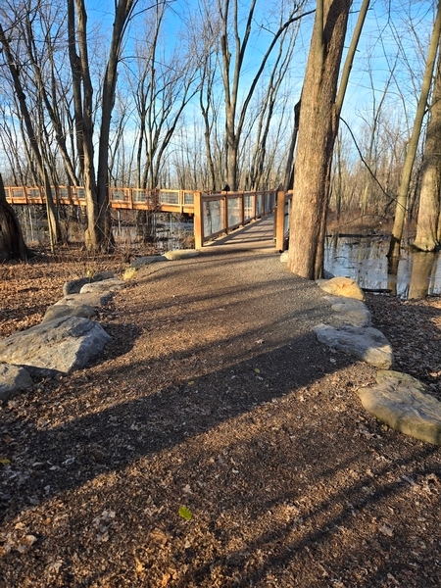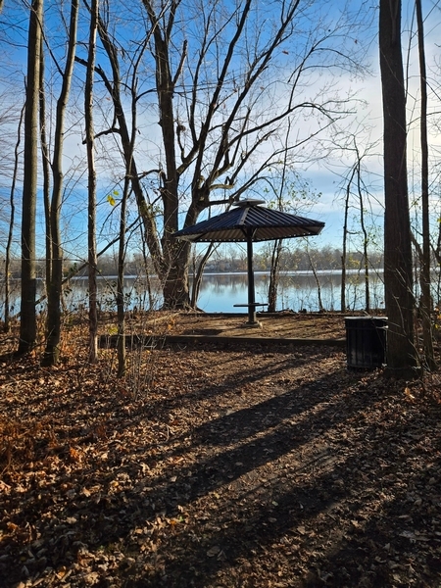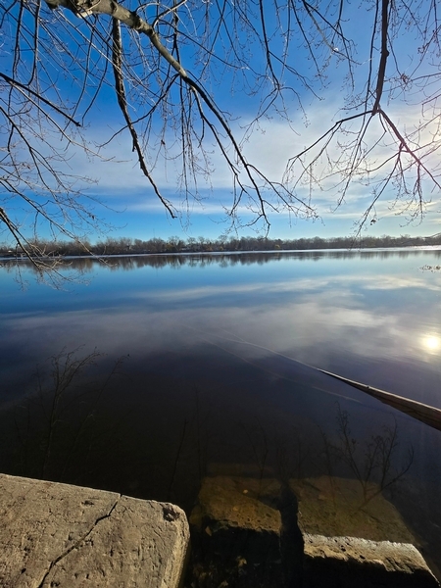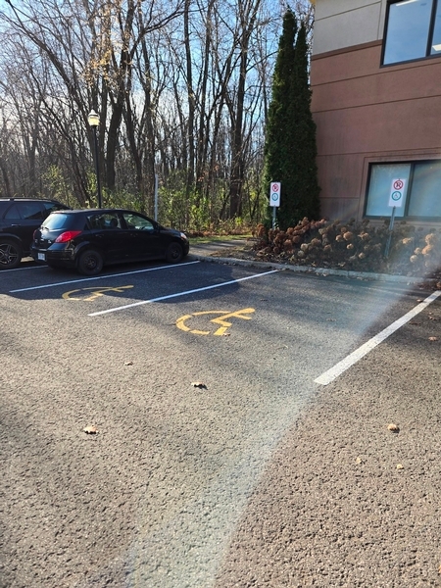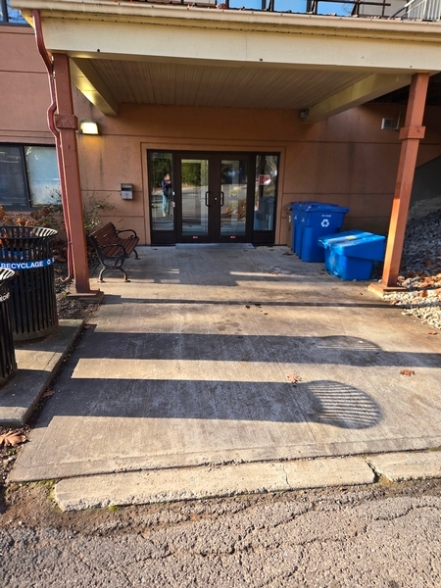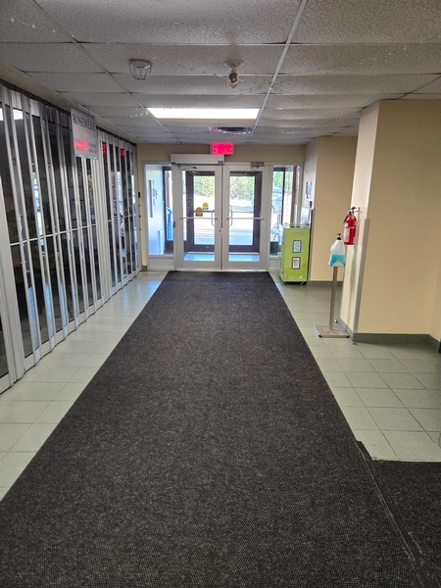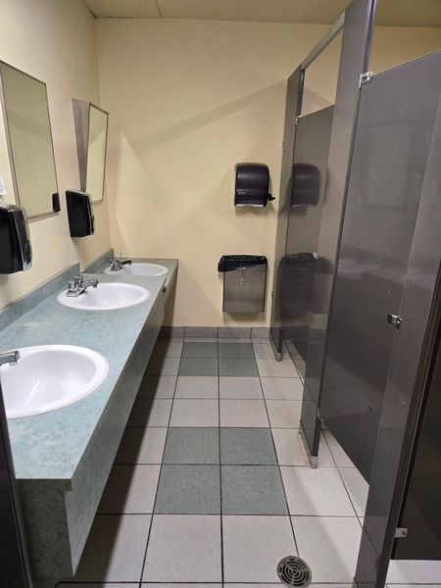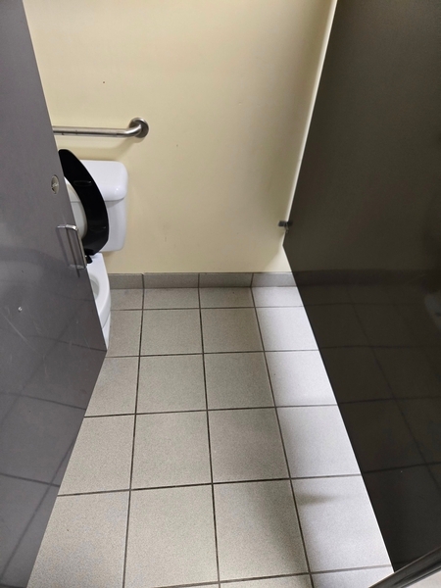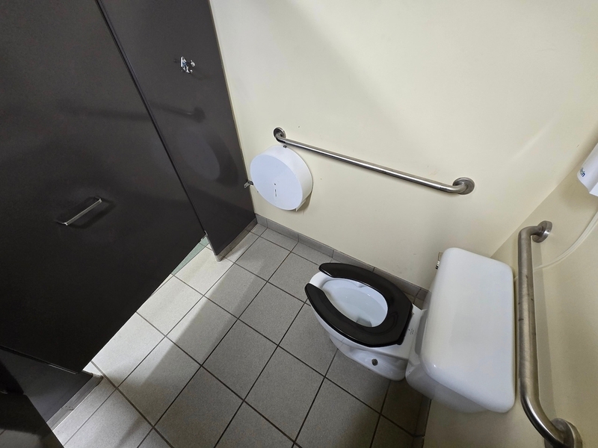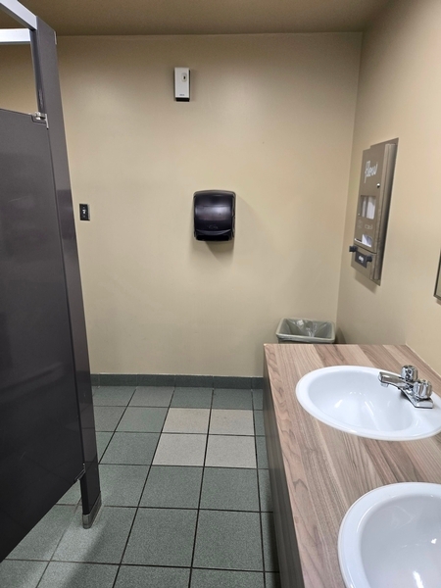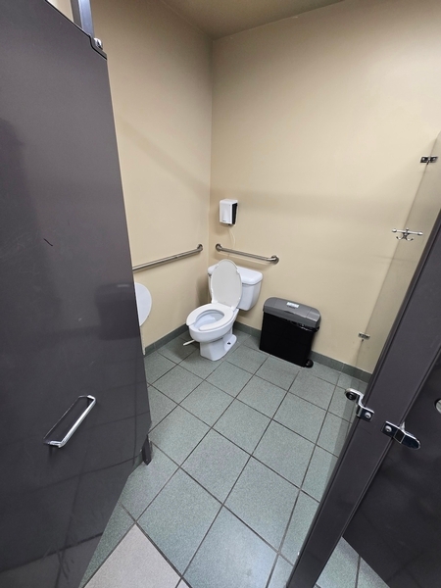Marais Tylee
Back to the establishments listAccessibility features
Evaluation year by Kéroul: 2024
Marais Tylee
200 chemin de la Grande-Côte
Rosemère, (Québec)
J7A 1H4
Phone 1:
Website
:
www.ville.rosemere.qc.ca/marais-tylee/
Email: info@ville.rosemere.qc.ca
Description
The Tylee Marsh is a small, elevated trail about 2.6 km long. The nearby community center has washrooms, which can only be used during opening hours. Reserved parking is available near the entrance to the community center. Tickets are not required to hike the Tylee Marsh Trail.
Accessibility
Parking |
(situé : au centre communautaire)
Number of reserved places
Reserved seat(s) for people with disabilities: : 2
Reserved seat size
Free width of at least 2.4 m
No side aisle on the side
Additional information
Please note that one of the reserved parking areas is considerably narrower than the other, making it more of a regular parking area.
Exterior Entrance |
(Located : centre communautaire, Main entrance)
Pathway leading to the entrance
Circulation corridor at least 1.1 m wide
Front door
Maneuvering area on each side of the door at least 1.5 m wide x 1.5 m deep
Free width of at least 80 cm
Door equipped with an electric opening mechanism
Pressure plate / electric opening control button located between 1 m and 1.2 m above the ground
2nd Entrance Door
Maneuvering area on each side of the door at least 1.5 m wide x 1.5 m deep
Free width of at least 80 cm
Door equipped with an electric opening mechanism
Washroom |
(located : centre communautaire)
Access
Circulation corridor at least 1.1 m wide
Door
Interior Maneuvering Space : 1,3 m wide x 1,5 m depth in front of the door / baffle type door
Lateral clearance on the side of the handle of at least 30 cm
No side clearance on the side of the handle
Restricted clear width
Washbasin
Maneuvering space in front of the sink : 80 cm width x 84 cm deep
Surface between 68.5 cm and 86.5 cm above the floor
Clearance under sink : 51 cm above floor
Accessible washroom(s)
Maneuvering space in front of the door : 1,5 m wide x 0,84 m deep
Interior Maneuvering Space : 0,88 m wide x 0,54 m deep
Accessible toilet cubicle door
Free width of the door at least 80 cm
Accessible washroom bowl
Transfer area on the side of the toilet bowl : 83 cm
Accessible toilet stall grab bar(s)
Horizontal to the right of the bowl
Horizontal behind the bowl
Accessible washroom(s)
1 toilet cabin(s) adapted for the disabled / 2 cabin(s)
Washroom |
(located : centre communautaire)
Access
Circulation corridor at least 1.1 m wide
Door
Interior Maneuvering Space : 1,2 m wide x 1,5 m depth in front of the door / baffle type door
Lateral clearance on the side of the handle of at least 30 cm
No side clearance on the side of the handle
Inward opening door
Restricted clear width
No electric opening mechanism
Washbasin
Maneuvering space in front of the sink : 80 cm width x 78 cm deep
Accessible washroom(s)
Maneuvering space in front of the door : 1,5 m wide x 1,4 m deep
Indoor maneuvering space at least 1.2 m wide x 1.2 m deep inside
Accessible toilet cubicle door
Clear door width : 74 cm
Accessible washroom bowl
Transfer zone on the side of the toilet bowl of at least 90 cm
Accessible toilet stall grab bar(s)
Horizontal to the right of the bowl
Horizontal behind the bowl
Accessible washroom(s)
1 toilet cabin(s) adapted for the disabled / 5 cabin(s)
Outdoor activity*
Walking trail on steep slope : 10 %
Walking trail on compacted stone dust
Walking trail on wood
Walking trail: width of more than 1 m
Walking trail: no rest areas
Additional information
The 10% gradient on the trail is at the very end, to get closer to the water. A 3 cm threshold is located between the compacted rock dust flooring and the wooden footbridge. To get to the water's edge from the footbridge, this section is inaccessible.

