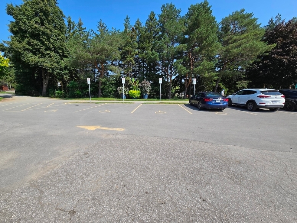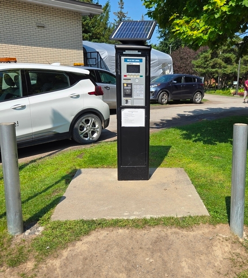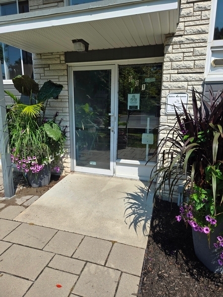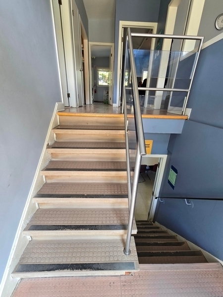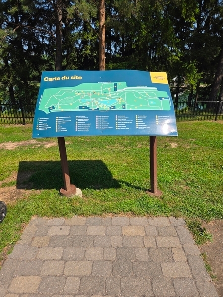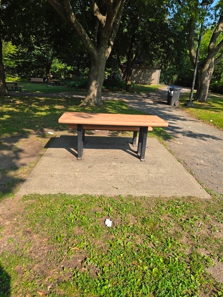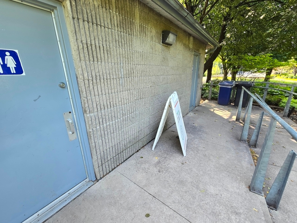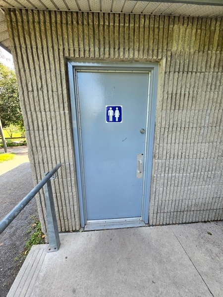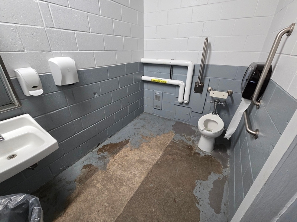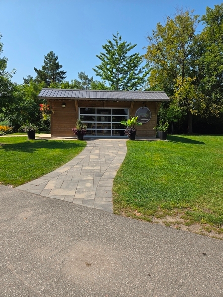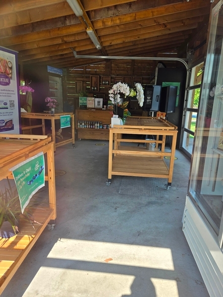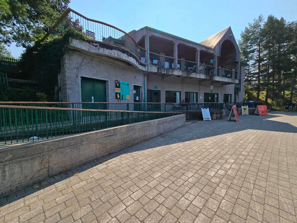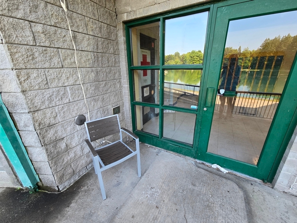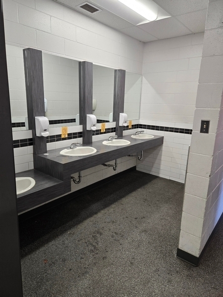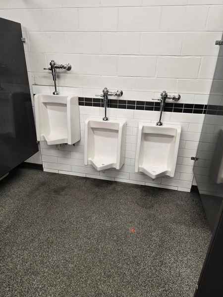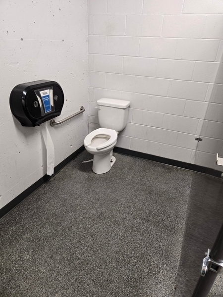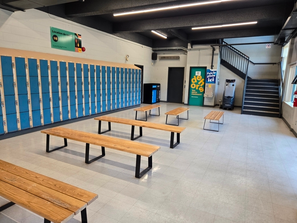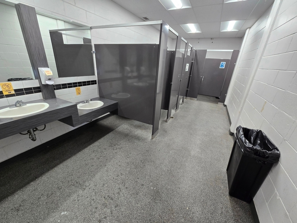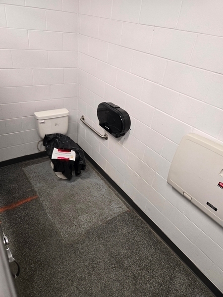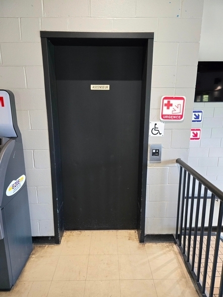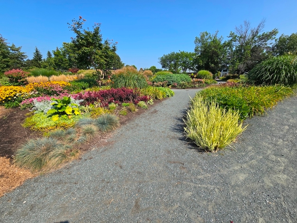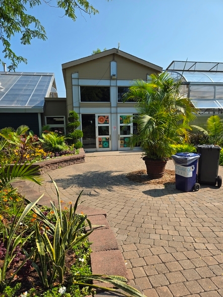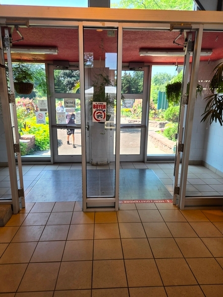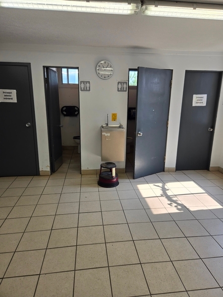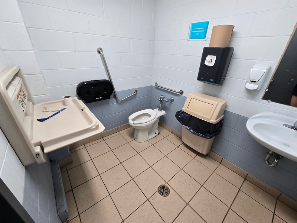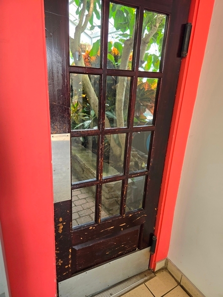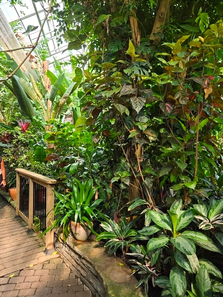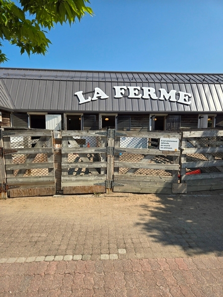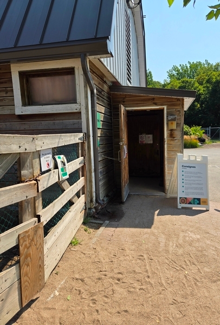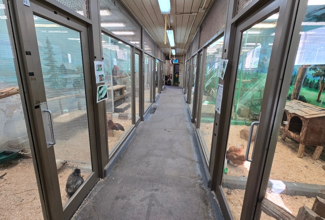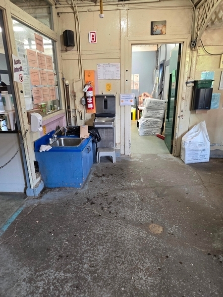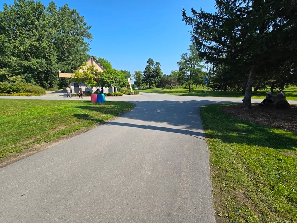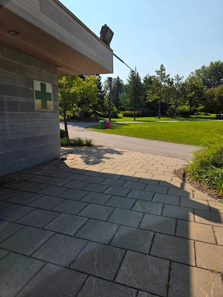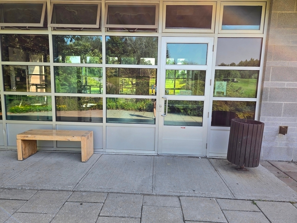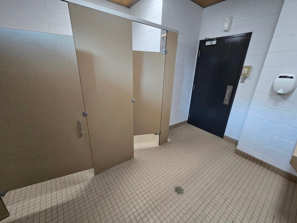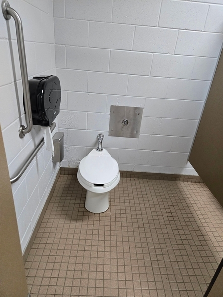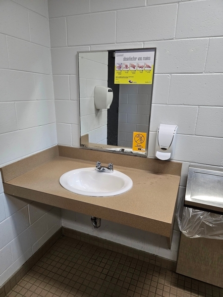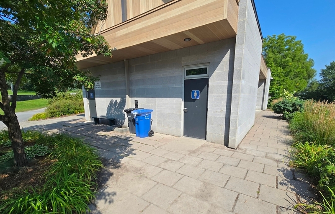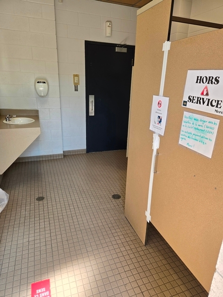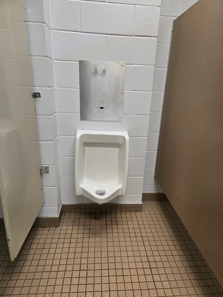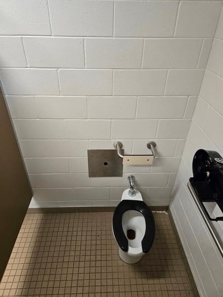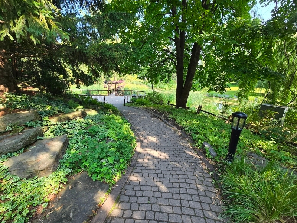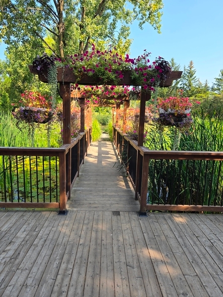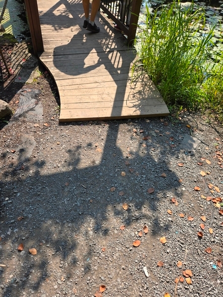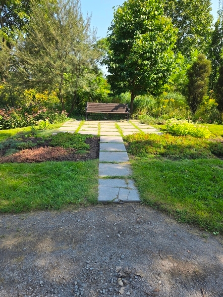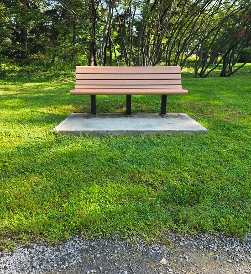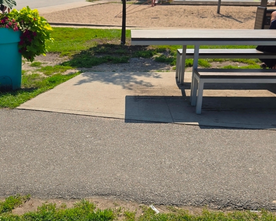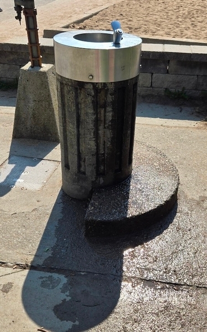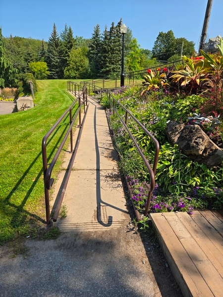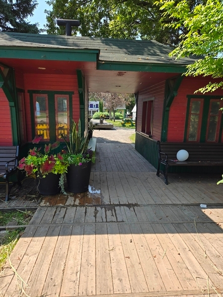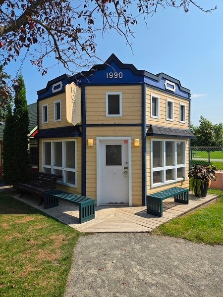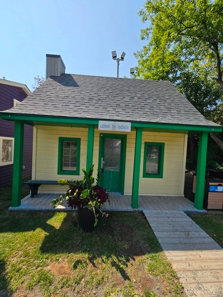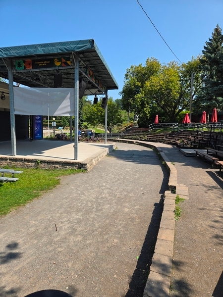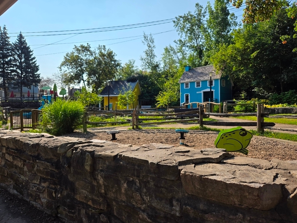Centre de la nature de Laval
Back to the establishments listAccessibility features
Evaluation year by Kéroul: 2024
Centre de la nature de Laval
901 avenue du Parc
Laval, (Québec)
H7E 2T7
Phone 1: 450 662 4942
Website
:
www.laval.ca/
Email: centrenature@laval.ca
Description
The Centre de la nature de Laval is a nature park with free access. Non-Laval residents only have to pay for parking. Accessible parking is available in P3, the lot next to the reception building. The walking paths are well-maintained and feature a variety of plants. There are three buildings on site with washrooms: the Chalet-Restaurant, the Chalet Nord and the washroom building near the pétanque court. There are two accessible tables on site.
Accessibility
Parking |
(situé : Stationnement 3)
Number of reserved places
Reserved seat(s) for people with disabilities: : 4
Reserved seat size
Side aisle integrated into the reserved space
parking meter
Located on a concrete base and without a curb
Slots (coin, card or parking ticket) and raised control buttons : 1,3 m
Trail
Trail
Uneven surface : Parfois des racines qui sont sur le sentier on 10 % of trail
Width over 1.1m
elevated path
Rest area
Interpretive panels 1.2m high
Angled interpretation panels
Drinking fountain
Inaccessible
Additional information
There are two accessible tables on the trail. One is located near the petanque court. The second is located in the playground, opposite the farm. The trails are mostly flat, with the exception of a few steep slopes. One section of the trail is made of unstable cobblestone. This section leads to a small bridge near a pond. The bridge is 1 m wide, but one of the entrances has a 3 cm threshold. Benches are often located on concrete pedestals and have no armrests. There are a few interpretation panels on the trail, all under a height of 1.2 m.
There is only one water fountain on the trail, located near the playground, and it is difficult to access.
Along the trail is the Village des Arts. It consists of several small period houses. Some of the access ramps have a 2 to 3 cm threshold, and are between 1 and 1.2 m wide. The parish church is not accessible.
Outdoor activity*
Walking trail: manoeuvring clearance higher than 1.5 m x 1.5 m in front of ramp
Walking trail: no borders on the sides of the access ramp
Walking trail: access ramp: clear width of between 87 cm and 92 cm
Walking trail: access ramp: on slight slope
Additional information
The ramp provides easy access to the Village des Arts.
Watercraft can be rented for use on the lake. However, there is no accessible equipment available.
Building* Chalet-Restaurant
Ramp
Fixed access ramp
Maneuvering area at the top of the access ramp of at least 1.5 m x 1.5 m
Maneuvering area at the bottom of the ramp of at least 1.5 m x 1.5 m
Level difference at the bottom of the ramp : 4 cm
Clear Width : 89 cm
Rectangular or square handrail
Front door
Maneuvering area on each side of the door at least 1.5 m wide x 1.5 m deep
Free width of at least 80 cm
Door equipped with an electric opening mechanism
Pressure plate/electric opening control button located at : 0,82 m above ground
Pressure plate/electric opening control button is too far from the door : 1,7 m from the door
Ramp
Steep slope : 10 %
Additional information
The entrance is near the lake. There's another entrance further up, leading directly to the food court. Alternatively, an elevator is available for moving from one level to another.
Course without obstacles
Clear width of the circulation corridor of more than 92 cm
Elevator
Dimension : 1,5 m wide x 0,8 m deep
Free width of the door opening at least 80 cm
drinking fountain
Without alcove
Insufficient Clearance Under Fountain : 59 cm
Additional information
There are no visual or audible signals from the elevator when the doors open or to indicate which floor is being served.
Door
No door / Baffle type door
Restricted clear width
Sanitary equipment
Raised hand dryer : 1,35 cm above floor
Accessible toilet stall grab bar(s)
Horizontal to the left of the bowl
Accessible washroom(s)
1 toilet cabin(s) adapted for the disabled / 5 cabin(s)
Additional information
The toilet was not open at the time of the August 2024 assessment visit, so not all measurements are accurate.
Door
Restricted clear width
Sanitary equipment
Raised hand dryer : 1,35 cm above floor
Urinal
Not equipped for disabled people
Accessible toilet cubicle door
Clear door width : 79,6 cm
Accessible washroom bowl
Transfer zone on the side of the toilet bowl of at least 87.5 cm
Accessible toilet stall grab bar(s)
Horizontal to the right of the bowl
Located : 66 cm above floor
Accessible washroom(s)
1 toilet cabin(s) adapted for the disabled / 1 cabin(s)
Building* Chalet Nord
Pathway leading to the entrance
Circulation corridor at least 1.1 m wide
Course without obstacles
Clear width of the circulation corridor of more than 92 cm
Door
Free width of at least 80 cm
Washbasin
Raised surface : 89 cm above floor
Accessible washroom(s)
Interior Maneuvering Space : 0,87 m wide x 1,5 m deep
Accessible toilet cubicle door
Free width of the door at least 80 cm
Door flush with toilet bowl
Accessible washroom bowl
Transfer area on the side of the toilet bowl : 83 cm
Accessible toilet stall grab bar(s)
Horizontal to the right of the bowl
Vertical right
Washbasin
Round faucets
Accessible washroom(s)
1 toilet cabin(s) adapted for the disabled / 2 cabin(s)
Door
Difference in level between the exterior floor covering and the door sill : 2,5 cm
Free width of at least 80 cm
Washbasin
Raised surface : 89 cm above floor
Accessible toilet cubicle door
Free width of the door at least 80 cm
Door flush with toilet bowl
Accessible washroom bowl
Transfer area on the side of the toilet bowl : 83 cm
Accessible toilet stall grab bar(s)
Horizontal to the left of the bowl
Washbasin
Round faucets
Accessible washroom(s)
1 toilet cabin(s) adapted for the disabled / 1 cabin(s)
Additional information
The accessible toilet was out of order at the time of the August 2024 visit, so the measurements are not accurate.
Building* Ferme
Front door
Difference in level between the exterior floor covering and the door sill : 3 cm
Vestibule
Vestibule of : 1,5 m depth and 1
2nd Entrance Door
Free width of at least 80 cm
Additional information
The doors are open to visitors during opening hours. The exit door is 91 cm wide.
Course without obstacles
Clear width of the circulation corridor of more than 92 cm
Additional information
There's a threshold of about 2 cm inside to move from one section to another. To see the donkeys and goats, you have to walk on a rubber mat.
Building* Vitrine Saveur de Laval
Pathway leading to the entrance
Circulation corridor at least 1.1 m wide
Front door
Free width of at least 80 cm
Course without obstacles
Clear width of the circulation corridor of more than 92 cm
Building* Serre horticole
Front door
Difference in level between the exterior floor covering and the door sill : 3,5 cm
Clear Width : 78,5 cm
No electric opening mechanism
2nd Entrance Door
Maneuvering area on each side of the door at least 1.5 m wide x 1.5 m deep
Free width of at least 80 cm
Course without obstacles
Clear width of the circulation corridor of more than 92 cm
Counter
Reception desk
No clearance under the counter
Additional information
The interior door to the garden is 73 cm wide. Inside, the decks and circulation corridor are 1 m wide.
Interior maneuvering space
Maneuvering space at least 1.5 m wide x 1.5 m deep
Toilet bowl
Transfer zone on the side of the bowl of at least 90 cm
Grab bar(s)
L-shaped right
Horizontal behind the bowl
Additional information
The garbage can encroaches on the transfer area, but it is still possible to transfer at an angle. The changing table is broken and no longer closes.
Building* Bâtiment de toilettes
Pathway leading to the entrance
Circulation corridor at least 1.1 m wide
Ramp
Fixed access ramp
No protective edge on the sides of the access ramp
Clear Width : 91 cm
Door
Maneuvering space of at least 1.5 m wide x 1.5 m deep on each side of the door
Free width of at least 80 cm
Raised latch : 140 cm
Toilet bowl
Transfer zone on the side of the bowl of at least 90 cm
Grab bar(s)
Horizontal to the left of the bowl
Horizontal behind the bowl
Vertical left
Washbasin
Clearance under sink : 67 cm
Additional information
Both toilets in the building are identical.
Building* Accueil
Ramp
No protective edge on the sides of the access ramp
Free width of at least 87 cm
Front door
Free width of at least 80 cm
No electric opening mechanism
Ramp
Steep slope : 9,5 %
Additional information
There is no need to go to the park reception to gain access.
Movement between floors
No machinery to go up
Additional information
There is no adapted equipment to get to the site's reception desk. A staircase must be climbed to reach the reception area.

