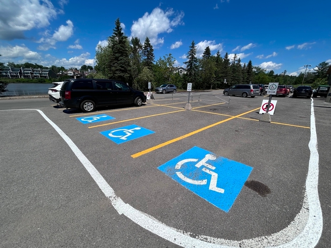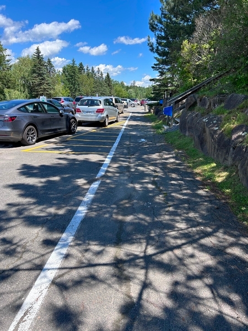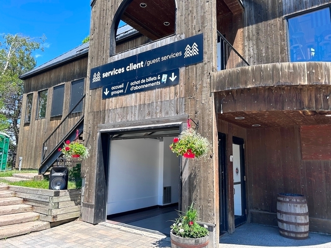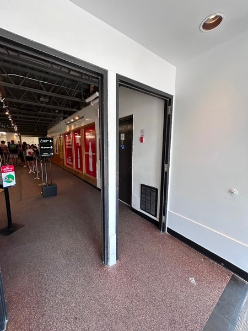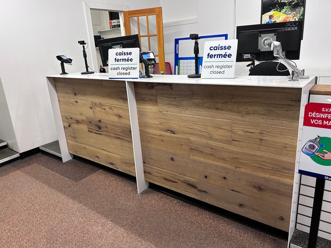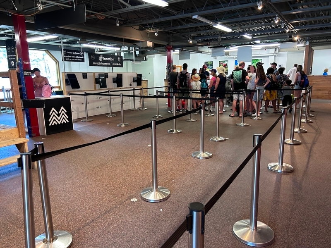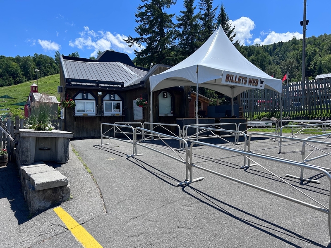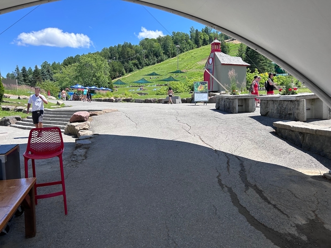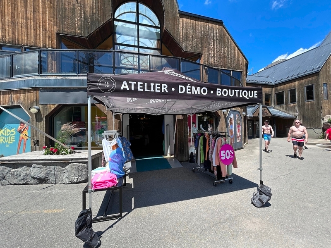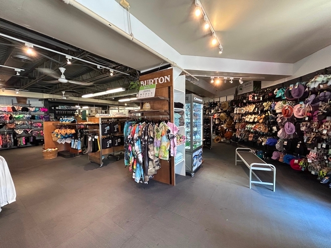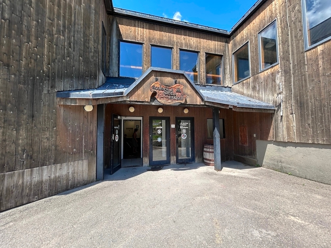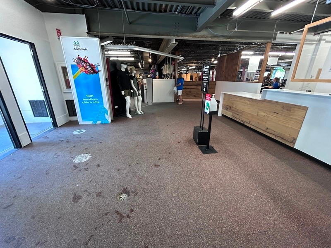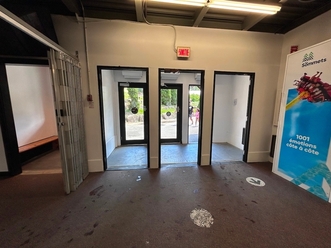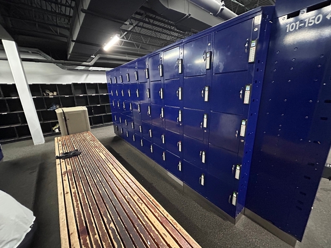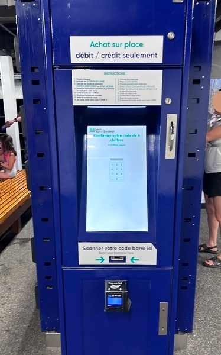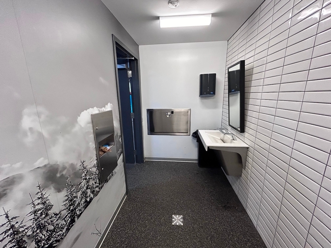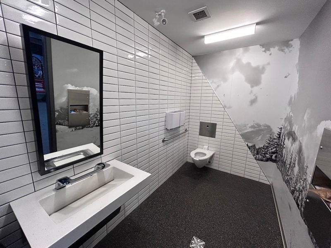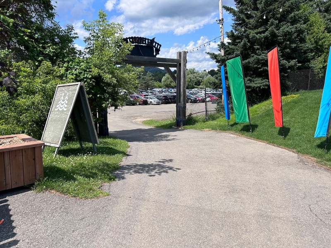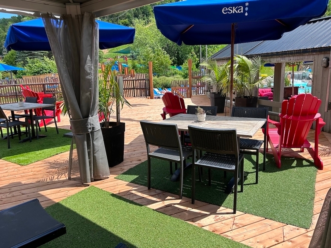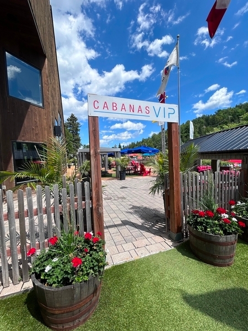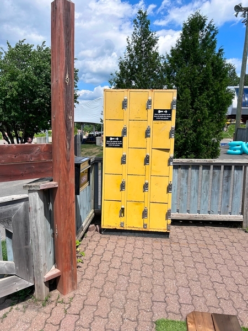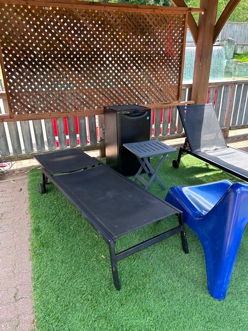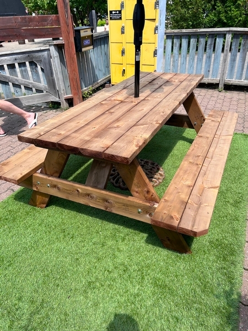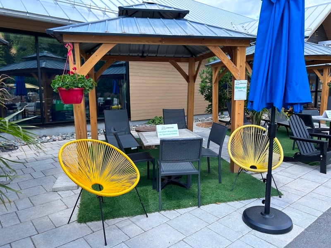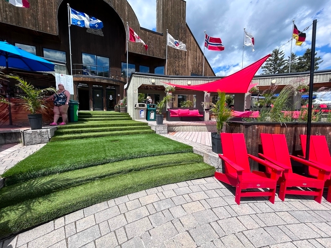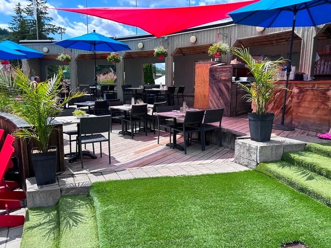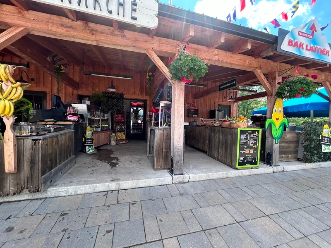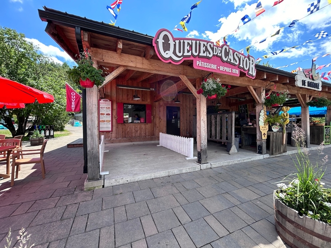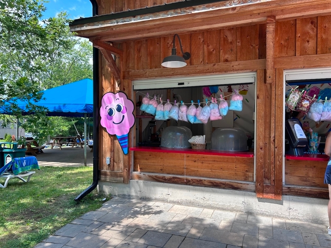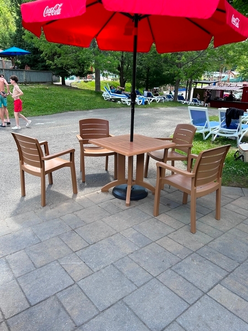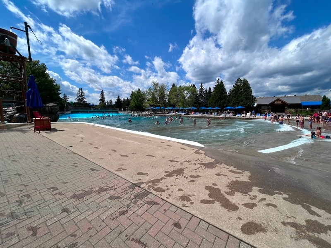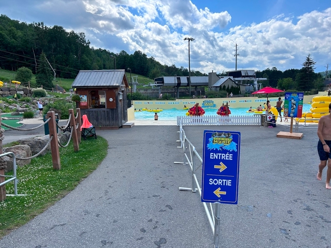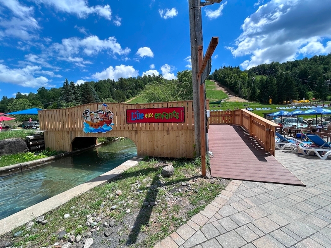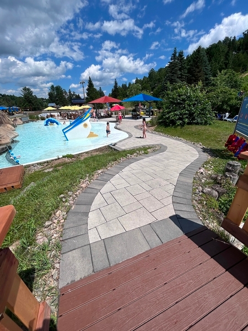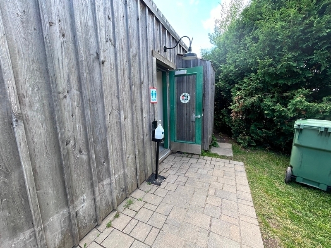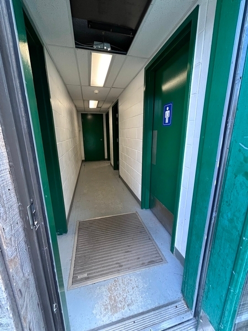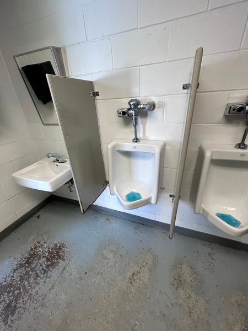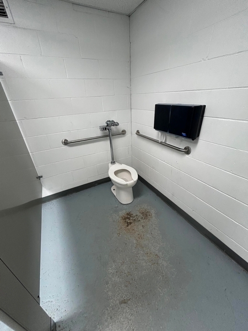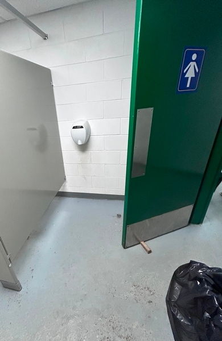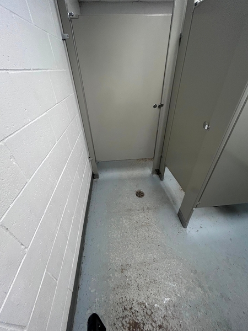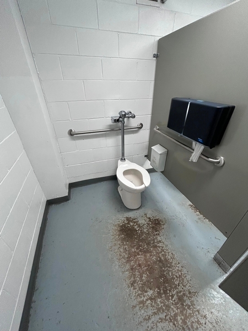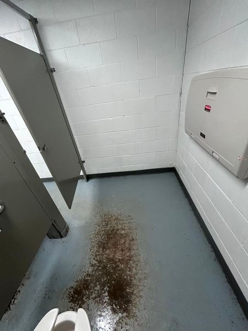Parc Aquatique Sommet Saint-Sauveur
Back to the establishments listAccessibility features
Evaluation year by Kéroul: 2024
Parc Aquatique Sommet Saint-Sauveur
655 Ch. Louis-Dufour
Saint-Sauveur, (Québec)
J0R 1R3
Phone 1: 800 363 2426
Website
:
www.sommets.com/fr/quoi-faire/parc-aquatique/
Accessibility
Parking |
(situé : près de l'entrée principale)
Presence of slope
Gentle slope
Reserved seat location
Near the entrance
Reserved seat size
Free width of at least 2.4 m
No side aisle on the side
Charging station for electric vehicles
Parking Space Clear Width, Restricted : 2,64 m
Route leading from the parking lot to the entrance
Without obstacles
flooring
Asphalted ground
Trail
: Allées de déplacement entre les activités du site
Trail
Asphalt/concrete pavement
Width over 1.1m
Rest area
Presence of rest areas
Additional information
The travel paths between activities have a slope varying between 5% and 15%.
Front door
Maneuvering area on each side of the door at least 1.5 m wide x 1.5 m deep
Difference in level between the exterior floor covering and the door sill : 8 cm
Vestibule
Vestibule at least 1.5 m deep and at least 1.2 m wide
Pathway leading to the entrance
On a gentle slope
Circulation corridor at least 1.1 m wide
Accessible driveway leading to the entrance
Front door
Maneuvering area on each side of the door at least 1.5 m wide x 1.5 m deep
No difference in level between the exterior floor covering and the door sill
Free width of at least 80 cm
Pathway leading to the entrance
On a gentle slope
Circulation corridor at least 1.1 m wide
Front door
Difference in level between the exterior floor covering and the door sill : 2,4 cm
Free width of at least 80 cm
Vestibule
Vestibule at least 1.5 m deep and at least 1.2 m wide
2nd Entrance Door
Free width of at least 80 cm
Counter
Reception desk
Counter surface : 115 cm above floor
Fixed payment terminal : 130 cm above floor
Additional information
The information desk has a part lowered to 91 cm above the ground.
Door
Free width of at least 80 cm
Difficult to use latch
Opening requiring significant physical effort
Area
Area at least 1.5 m wide x 1.5 m deep : 3,17 m wide x 1,64 m deep
Interior maneuvering space
Maneuvering space at least 1.5 m wide x 1.5 m deep
Toilet bowl
Transfer zone on the side of the bowl of at least 90 cm
Toilet bowl seat located between 40 cm and 46 cm above the floor
Grab bar(s)
Horizontal to the right of the bowl
Located : 87 cm above floor
Washbasin
Maneuvering space in front of the sink : 80 cm width x 115 cm deep
Clearance depth under sink : 20 cm
Faucets located no more than 43 cm from the edge of the sink
Changing table
Accessible baby changing table
Indoor circulation
Traffic corridor : 88 cm
Maneuvering area present at least 1.5 m in diameter
50% of sections are accessible
Displays
Majority of items at hand
Cash counter
Counter surface : 106 cm above floor
Wireless or removable payment terminal
Lockers
Traffic corridors with a minimum width of 92 cm
Maneuvering space in front of the lockers : 0,92 m x 1,5 m
Handle difficult to use
Benches or chairs
Presence of removable bench(es)
Maneuvering space in front of benches or chairs : 0,92 m x 1,5 m
Surface of the bench or chair located at a height between 46 cm and 48 cm above the floor
Additional information
The payment terminal for purchasing a locker has a touch screen at a height of 1.1 m. The card payment point is at a height of 70 cm.
Signaling
Architectural element allowing the entrance to be identified
Pathway leading to the entrance
On a gentle slope
Circulation corridor at least 1.1 m wide
Accessible driveway leading to the entrance
Additional information
The entrance is a white, doorless marquee with corridors over 1.1 m wide.
There is a slope of over 8% after passing the entrance to get to the water activities.
The ticket office has a slope of between 5% and 8% and has crowd control barriers providing a minimum corridor of 1.1 m. The ticket counters are at a height of 99 cm and 1.18 m. The payment terminal at the ticket counters is removable.
Pathway leading to the entrance
On a gentle slope
Circulation corridor at least 1.1 m wide
Accessible driveway leading to the entrance
Additional information
The entrance is a doorless arch with a width of more than 1.1 m.
The entrance is on a gentle slope (5% and less).
Access
Circulation corridor at least 1.1 m wide
Entrance
1 step or more : 1 steps
Door
Maneuvering space outside : 1,5 m wide x 1,2 m depth in front of the door / baffle type door
Interior Maneuvering Space : 1,5 m wide x 1,5 m depth in front of the door / baffle type door
Free width of at least 80 cm
Washbasin
Accessible sink
Maneuvering space in front of the washbasin at least 80 cm wide x 120 cm deep
Urinal
Not equipped for disabled people
Maneuvering space in front of the urinal : 74 cm width x 120 cm deep
No grab bar
Accessible washroom(s)
Maneuvering space in front of the door at least 1.5 m wide x 1.5 m deep
Indoor maneuvering space at least 1.2 m wide x 1.2 m deep inside
Accessible toilet cubicle door
Free width of the door at least 80 cm
Accessible washroom bowl
Transfer area on the side of the toilet bowl : 80 cm
Accessible toilet stall grab bar(s)
Horizontal to the left of the bowl
Horizontal behind the bowl
Located : 88 cm above floor
Additional information
Access to the building where the toilet rooms are located has a 15 cm high step at the entrance.
Access
Circulation corridor at least 1.1 m wide
Entrance
1 step or more : 1 steps
Door
Maneuvering space outside : 1,5 m wide x 1,2 m depth in front of the door / baffle type door
Interior Maneuvering Space : 1,5 m wide x 1,5 m depth in front of the door / baffle type door
Restricted clear width
Washbasin
Accessible sink
Maneuvering space in front of the washbasin at least 80 cm wide x 120 cm deep
Changing table
Raised handle : 1,29 m above floor
Raised Surface : 91 cm above floor
Accessible washroom(s)
Maneuvering space in front of the door : 0,90 m wide x 1,5 m deep
Indoor maneuvering space at least 1.2 m wide x 1.2 m deep inside
Accessible toilet cubicle door
Free width of the door at least 80 cm
Accessible washroom bowl
Transfer area on the side of the toilet bowl : 84 cm
Accessible toilet stall grab bar(s)
Horizontal to the left of the bowl
Horizontal behind the bowl
Located : 88 cm above floor
Additional information
Access to the building where the toilet rooms are located has a 15 cm high step at the entrance.
Payment
Removable Terminal
Maneuvering space located in front of the counter of at least 1.5 m in diameter
Counter surface : 112 cm above floor
No clearance under the counter
Additional information
There is a 14 cm high step to access the counter.
Internal trips
Maneuvering area of at least 1.5 m in diameter available
Tables
Accessible table(s)
Payment
Removable Terminal
Maneuvering space located in front of the counter of at least 1.5 m in diameter
Counter surface : 92 cm above floor
No clearance under the counter
Internal trips
Traffic corridor : 89 cm
Payment
Circulation corridor leading to the counter : 89 cm
Counter surface : 98 cm above floor
No clearance under the counter
cafeteria counter
Circulation corridor leading to the counter : 89 cm
Counter surface : 98 cm above floor
Internal trips
Some sections are non accessible
Internal trips
Maneuvering area of at least 1.5 m in diameter available
Movement between floors
No machinery to go up
Internal trips
Some sections are non accessible
Additional information
The bar counter is accessible only by stairs. The steps of the staircase have an artificial grass covering.
Payment
Removable Terminal
Maneuvering space located in front of the counter of at least 1.5 m in diameter
Counter surface : 97 cm above floor
No clearance under the counter
Additional information
There is a 14 cm high step to access the market.
The displays are 79 cm high.
Access to entrance made of asphalt
100% of paths of travel accessible around swimming pool
Near swimming pool: manoeuvring space with diameter of at least 1.5 m available
Swimming pool: no equipment adapted for disabled persons
Additional information
The entrance to the wave pool has a gentle slope of 5%.
Access to entrance made of asphalt
Entrance: fixed access ramp
Entrance: manoeuvring space in front of access ramp exceeds 1.5 m x 1.5 m
Entrance: wooden access ramp
Entrance: access ramp: sill at bottom of ramp too high : 3 cm
Entrance: access ramp: clear width too large : 165 cm
Entrance: access ramp: steep slope : 17 %
Entrance: access ramp: surface area of landing between ramps exceeds 1.2 m x 1.2 m
100% of paths of travel accessible around swimming pool
Near swimming pool: manoeuvring space with diameter of at least 1.5 m available
Swimming pool: no equipment adapted for disabled persons
Additional information
The entrance to the wave pool has a slope.
Access to entrance made of asphalt
100% of paths of travel accessible around swimming pool
Near swimming pool: manoeuvring space with diameter of at least 1.5 m available
Swimming pool: no equipment adapted for disabled persons
Additional information
The entrance to pool has a slope of 8%. You have to transfer yourself into a tube.
Access by the outside with obstructions
Concrete paving block outside passageway to the terrace
Outside passageway to the terrace wider than 1.1 m
All sections are accessible.
Fixed table : 100 %
Table height: between 68.5 cm and 86.5 cm
Inadequate clearance under the table
Additional information
There are artificial grass mats that can present an obstacle.
Lockers require dexterity to open them. The key depository is at a height of 1.06 m above the ground.
Access by the outside with obstructions
Turf outside passageway to the terrace
All sections are accessible.
Portable table : 100 %
Table height: between 68.5 cm and 86.5 cm
Inadequate clearance under the table
Width under the table larger than 68.5 cm
Width under the table larger than 48.5 cm
Additional information
There are artificial grass mats under the tables which may present an obstacle.
Access by the outside with obstructions
Concrete paving block outside passageway to the terrace
All sections are accessible.
Portable table : 100 %
Table height: between 68.5 cm and 86.5 cm
Inadequate clearance under the table
Width under the table larger than 68.5 cm
Width under the table larger than 48.5 cm
Additional information
There are artificial grass mats under the tables which may present an obstacle.

