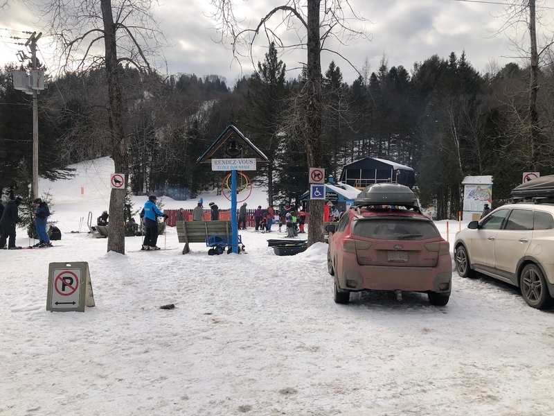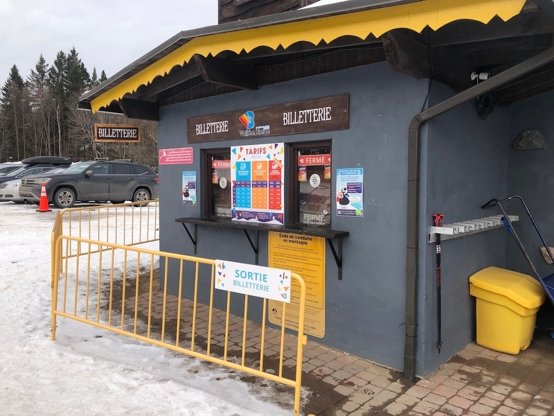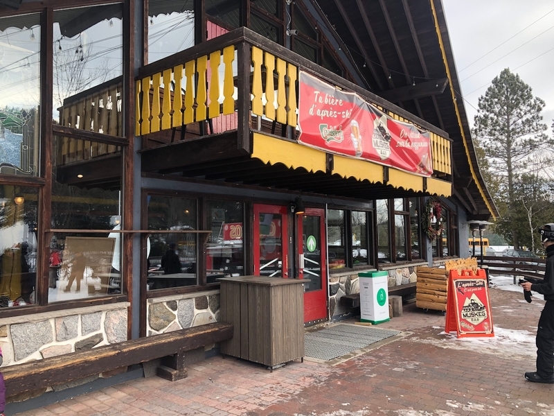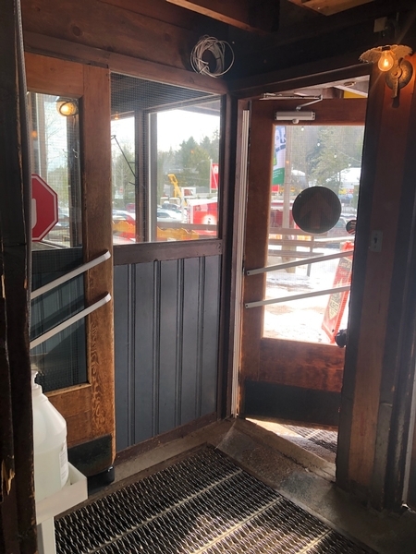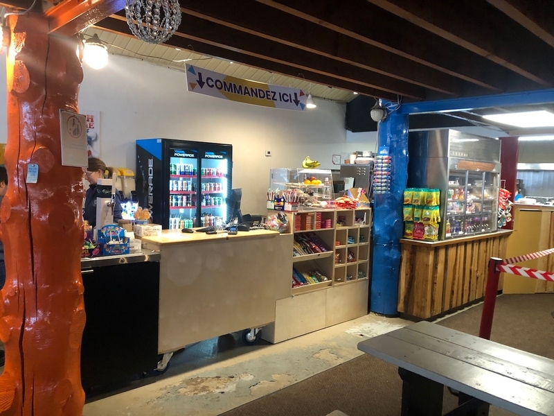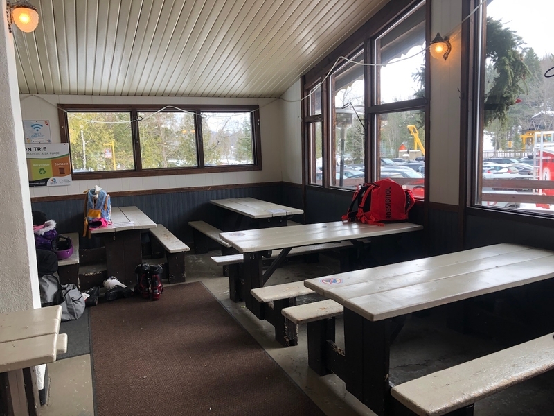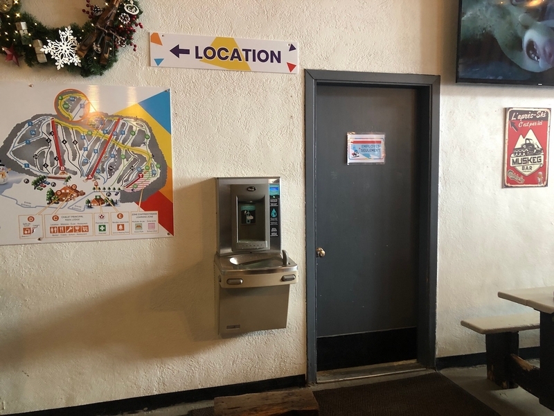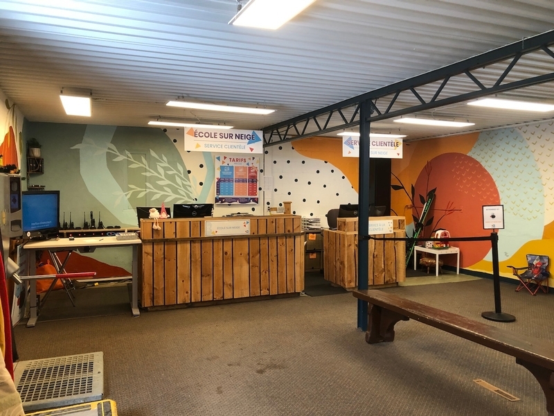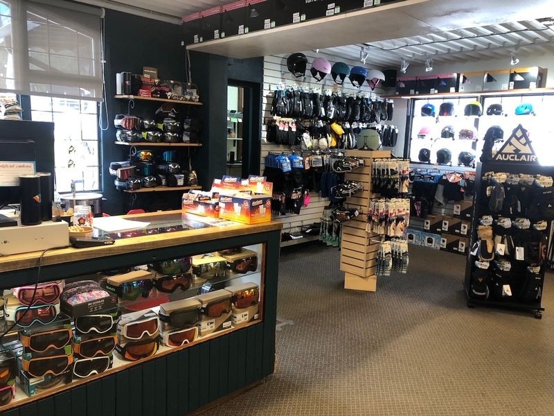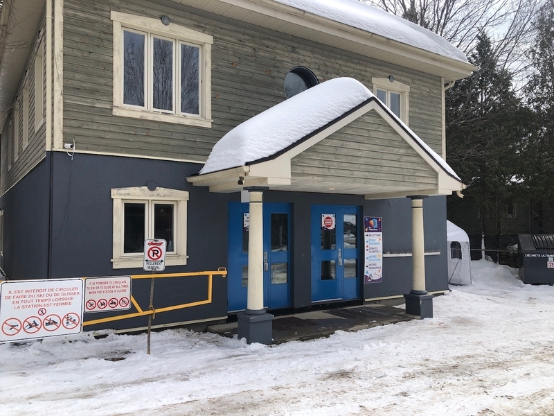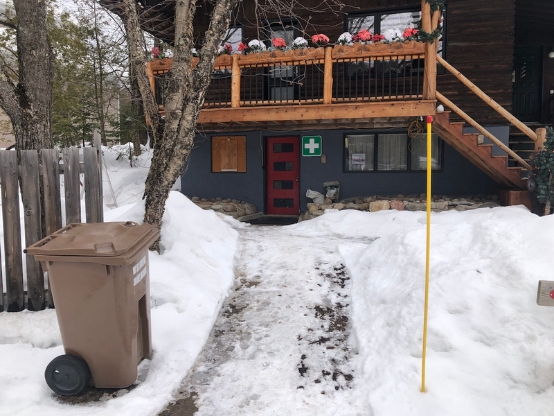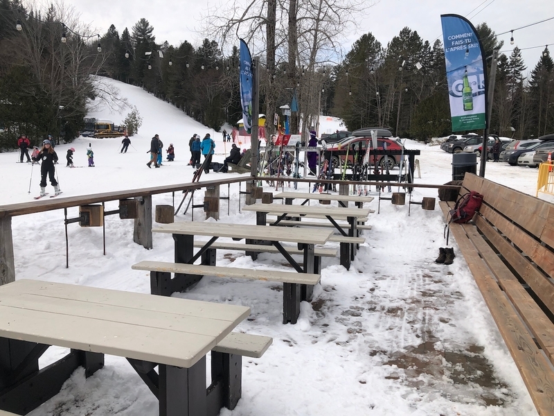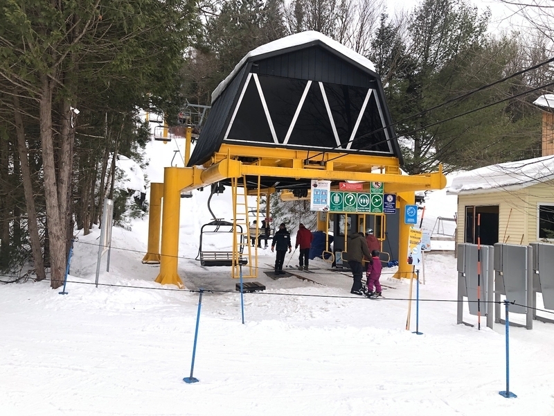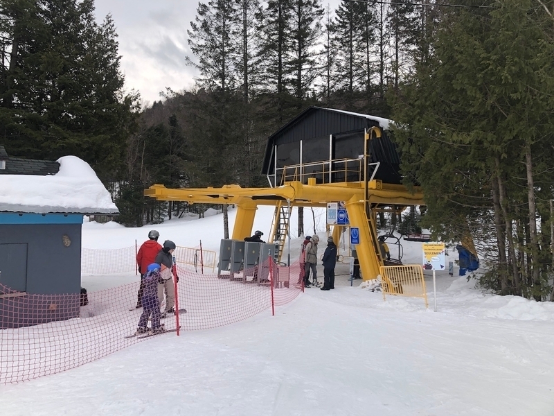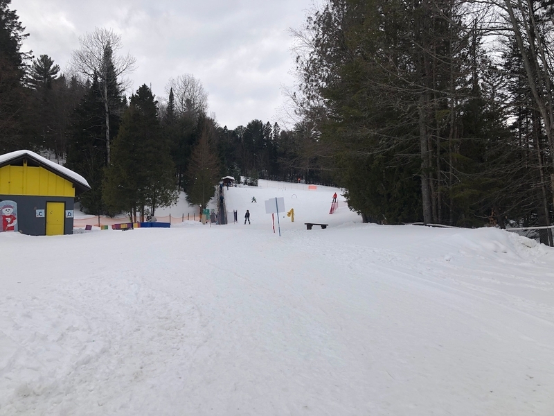Ski Vallée Bleue - La Station familiale
Back to the results pageAccessibility features
Evaluation year by Kéroul: 2024
Ski Vallée Bleue - La Station familiale
1418, ch. Vallée Bleue
Val-David, (Québec)
J0T 2N0
Phone 1: 819 322 3427
Website
:
https://www.valleebleue.com/francais/
Email: info@valleebleue.com
Accessibility
Parking |
(situé : À droite du chalet)
Number of reserved places
Reserved seat(s) for people with disabilities: : 1
Reserved seat location
Near the entrance
Reserved seat size
Side aisle integrated into the reserved space
Route leading from the parking lot to the entrance
Accident : Neige
Free width of at least 1.1 m
flooring
Coarse gravel ground
Ski station
Travel to the outdoor site (towards the lift)
On a gentle slope
Adapted ski equipment
No adapted ski equipment available
Certified adapted ski guide
Certified guide accepted by the ski resort
Emergency measures for adapted skiers
Training for ski lift evacuation
Ski lift
: A et B
Walkway leading to the ski lift
On a gentle slope
Circulation corridor at least 1.1 m wide
Snow
Type of ski lift
Multiple chairlift
Ski lift boarding area
Direct access
Barrier-free alternative access without signage
No mechanical belt
Ski lift
: Tapis mécanique
Walkway leading to the ski lift
On a steep slope : 15 %
Type of ski lift
Mechanical lift conveyor
Ski lift boarding area
Direct access
Building* Chalet principal
Driveway leading to the entrance
Without slope or gently sloping
Front door
Maneuvering space of at least 1.5 m x 1.5 m
Difference in level between the exterior floor covering and the door sill : 5 cm
Free width of at least 80 cm
Insufficient lateral clearance on the side of the handle : 32 cm
Opening requiring significant physical effort
No electric opening mechanism
Exterior handle : 114 cm above the ground
Vestibule
Maneuvering space : 1,02 m x 2,1 m
2nd Gateway
Restricted clear width
Insufficient lateral clearance on the side of the handle : 44 cm
Opening requiring significant physical effort
No electric opening mechanism
Staircase
No contrasting color bands on the nosing of the stairs
No grip tape
Full-length non-continuous handrail
Course without obstacles
Clear width of the circulation corridor of more than 92 cm
Counter
Reception desk
Counter surface : 90 cm above floor
Wireless or removable payment terminal
Course without obstacles
No obstruction
Counter
Ticket counter
Course without obstacles
Clear width of the circulation corridor of more than 92 cm
Counter
Counter surface : 111 cm above floor
Fixed payment terminal
Ticket counter
Internal trips
Circulation corridor of at least 92 cm
Maneuvering area of at least 1.5 m in diameter available
Tables
Fixed tables
picnic table
Height between 68.5 cm and 86.5 cm above the floor
Payment
Removable Terminal
Circulation corridor leading to the counter : 73 cm
Maneuvering space located in front of the counter of at least 1.5 m in diameter
Internal trips
Tables
Less than 25% of the tables are accessible.
Indoor circulation
Circulation corridor of at least 92 cm
Maneuvering area present at least 1.5 m in diameter
Cash counter
Wireless or removable payment terminal
Indoor circulation
No obstruction
Building* Location
Front door
Maneuvering space of at least 1.5 m x 1.5 m
Difference in level between the exterior floor covering and the door sill : 22 cm
Restricted clear width
Opening requiring significant physical effort
No electric opening mechanism
Vestibule
Area of at least 2.1 m x 2.1 m
2nd Gateway
single door
Free width of at least 80 cm
Indoor circulation
Circulation corridor of at least 92 cm
Maneuvering area present at least 1.5 m in diameter
Cash counter
Wireless or removable payment terminal
Indoor circulation

