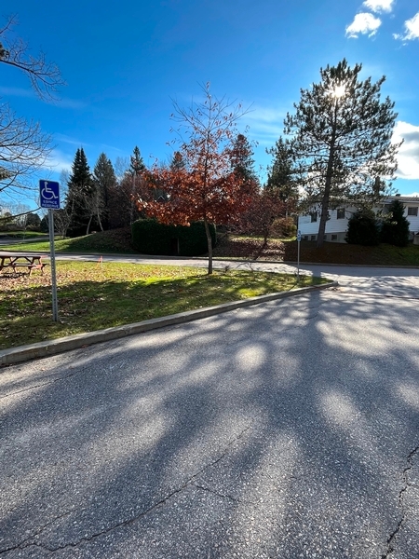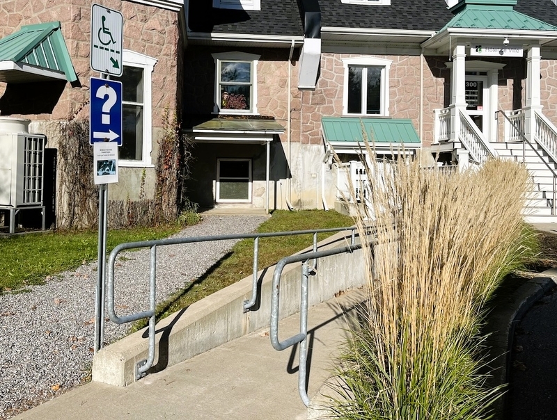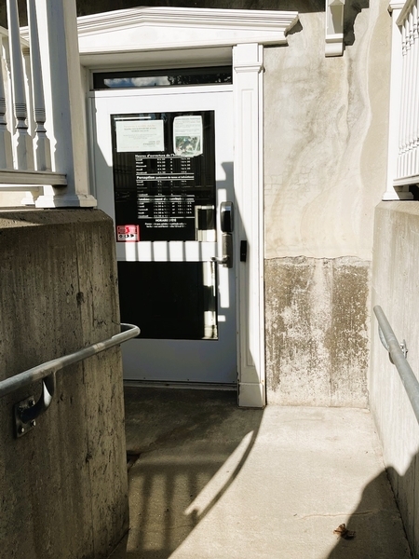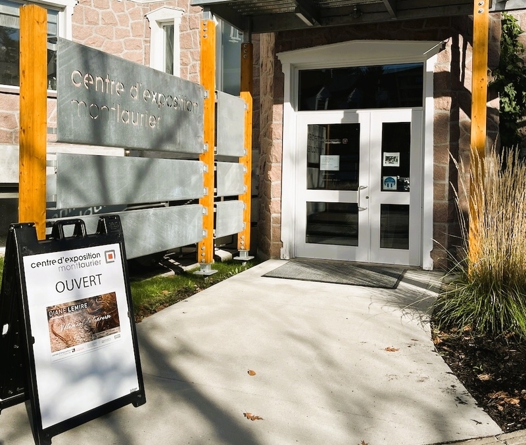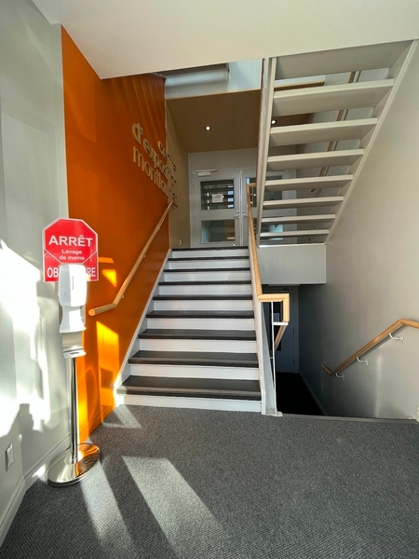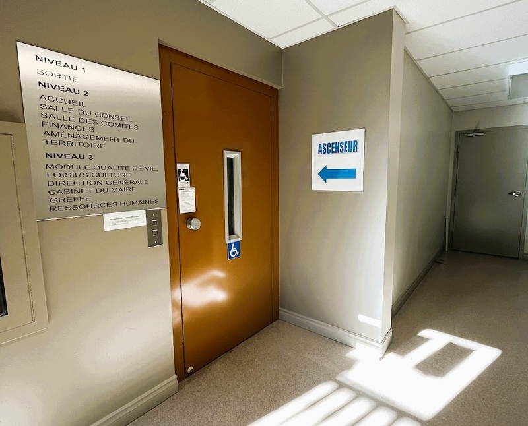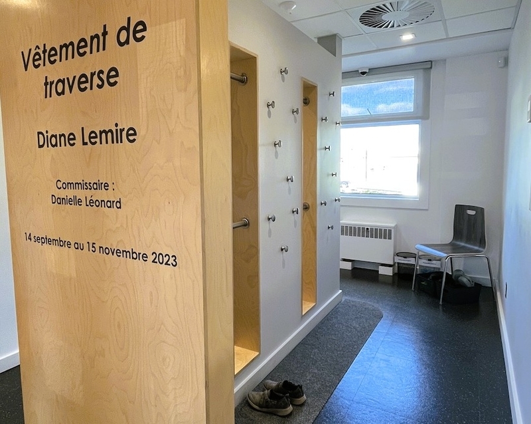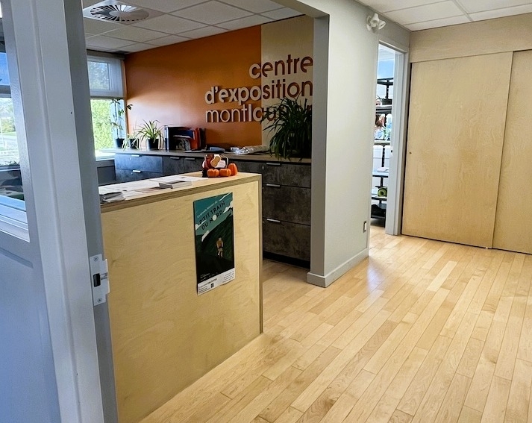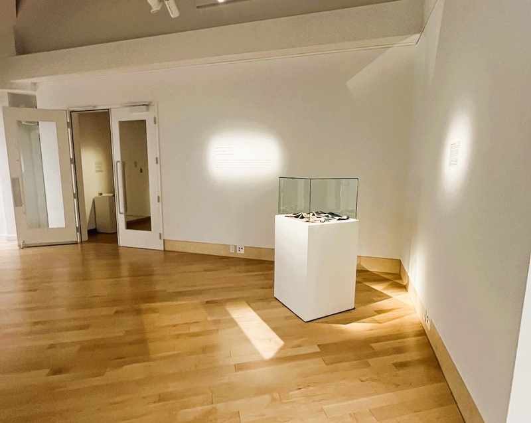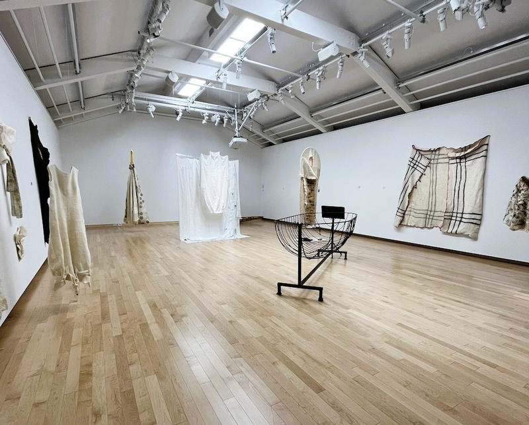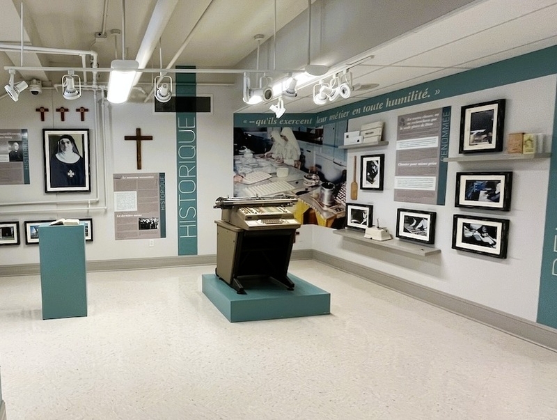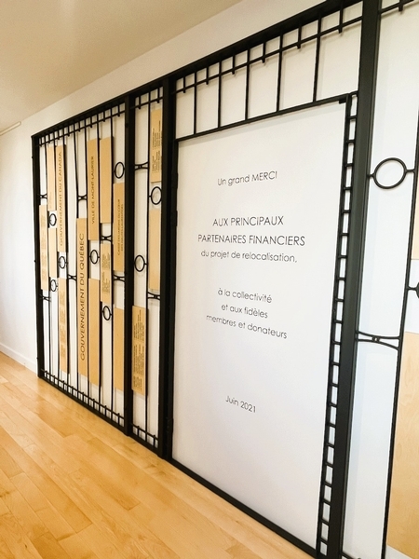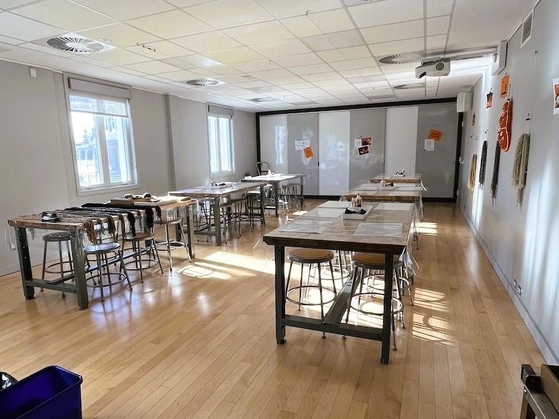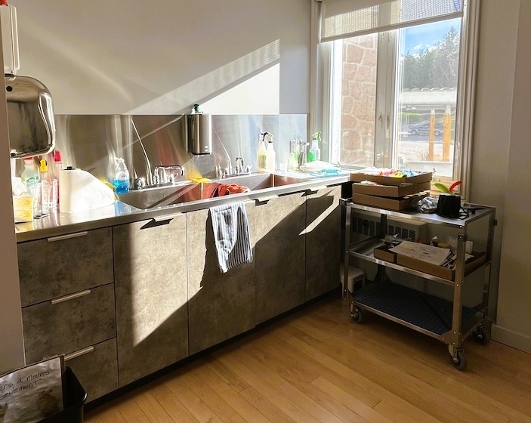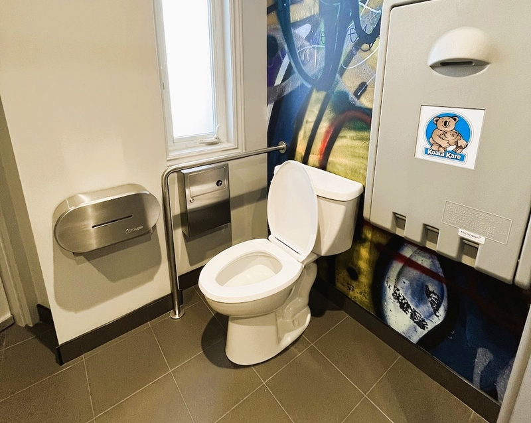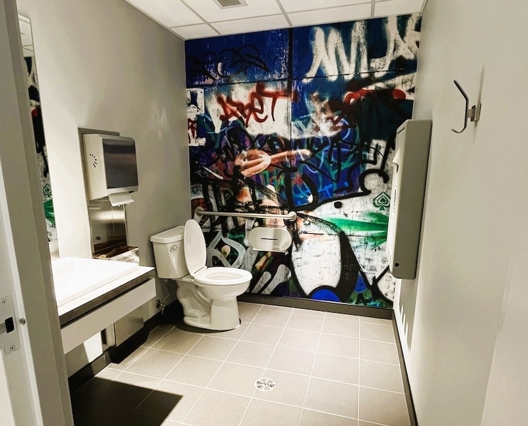Centre d'exposition Mont-Lauier
Back to the establishments listAccessibility features
Evaluation year by Kéroul: 2023
Centre d'exposition Mont-Lauier
300 boulevard Albiny-Paquette / C.P. 334
Mont-Laurier, (Québec)
J9L 3N7
Phone 1: 819 623 2441
Website
:
www.expomontlaurier.ca
Email: reception@expomontlaurier.ca
Accessibility
Parking
Route leading from the parking lot to the entrance
Without obstacles
flooring
Asphalted ground
Additional information
No lines delimit the parking spaces, which are located along a green zone.
Exterior Entrance* |
(Located : À gauche de l'entrée de l'Hôtel de ville (no 300), Secondary entrance)
Front door
Opening requiring significant physical effort
Exterior Entrance* |
(Located : À droite de l'entrée de l'Hôtel de Ville (no 300), Main entrance)
Front door
Opening requiring significant physical effort
Additional information
This entrance has 9 steps.
Use the secondary basement entrance via the access ramp, to the left of the Town Hall entrance (no. 300).
Interior of the building
Scissor lift
Accessible lifting platform
Universal washroom |
(located near the reception)
Door
Opening requiring significant physical effort
Interior maneuvering space
Maneuvering space at least 1.5 m wide x 1.5 m deep
Toilet bowl
Transfer zone on the side of the bowl of at least 90 cm
Grab bar(s)
Horizontal to the left of the bowl
Washbasin
Accessible sink
Washroom |
(located near the reception)
Door
Opening requiring significant physical effort
Washbasin
Accessible sink
Accessible washroom(s)
Indoor maneuvering space at least 1.2 m wide x 1.2 m deep inside
Accessible toilet cubicle door
Free width of the door at least 85 cm
Accessible washroom bowl
Transfer area on the side of the toilet bowl : 70 cm
Accessible toilet stall grab bar(s)
Horizontal to the right of the bowl
Showroom
: Atelier d'arts
Indoor circulation
Additional information
Creative workshop room: removable chairs and tables (various heights and models) - let us know what you need. Zero-clearance counter and sink.
Showroom
: Zones d'exposition temporaire : Tour, salle et couloir
Indoor circulation
Additional information
In addition to the rooms on the first floor, the basement features an exhibition area devoted to local history, under the responsibility of the municipality.

