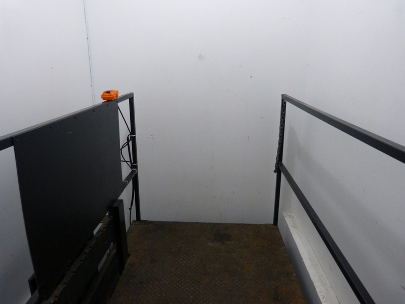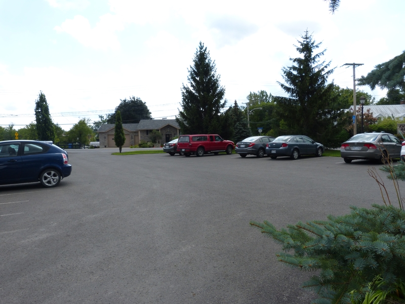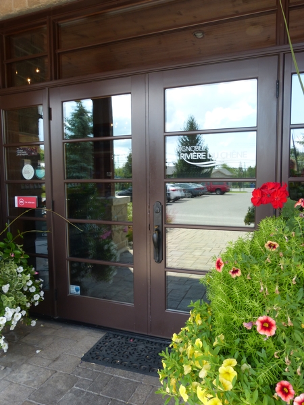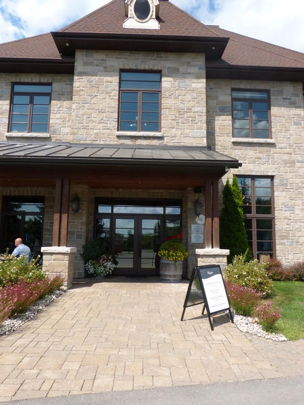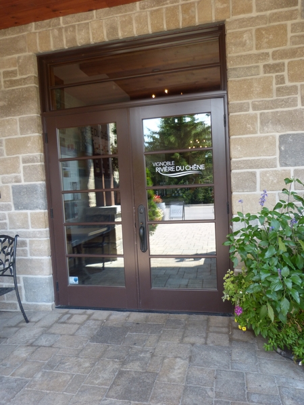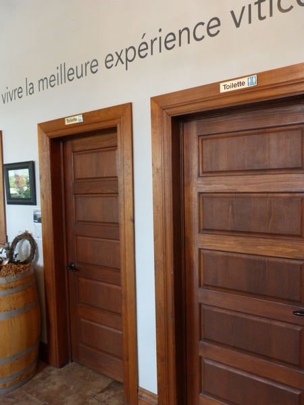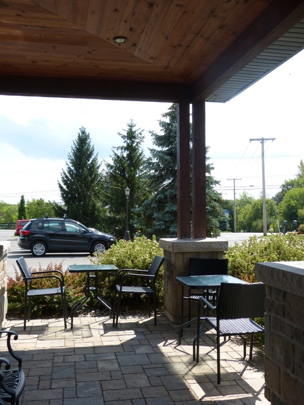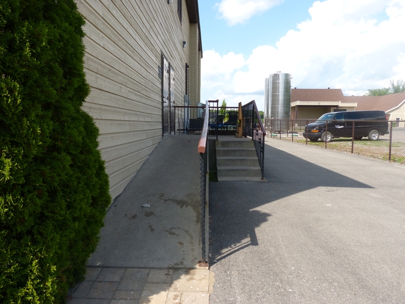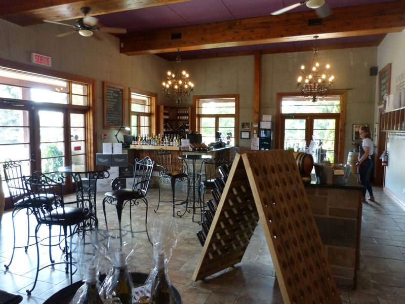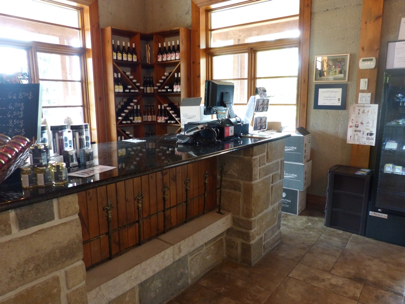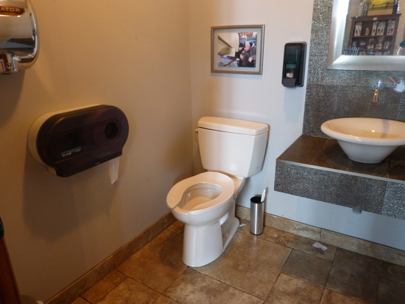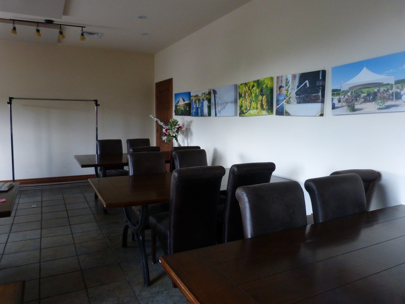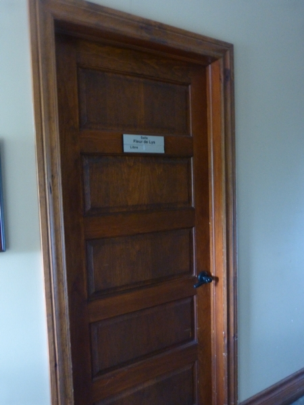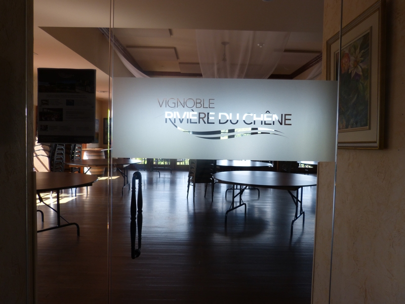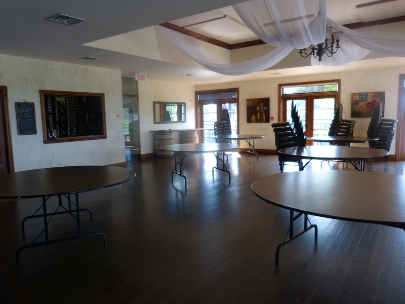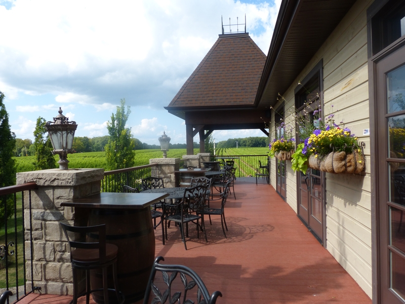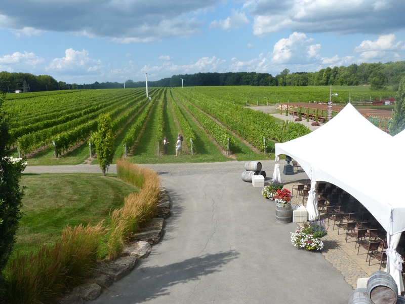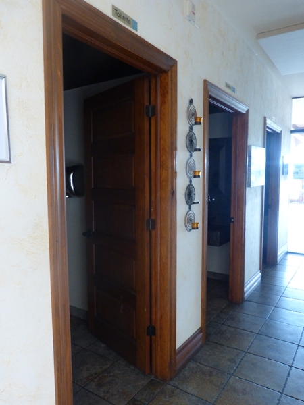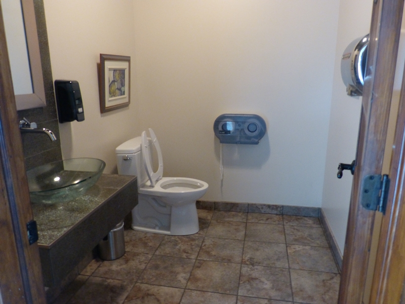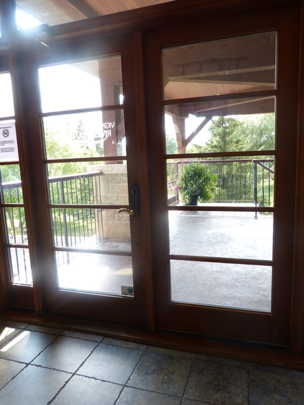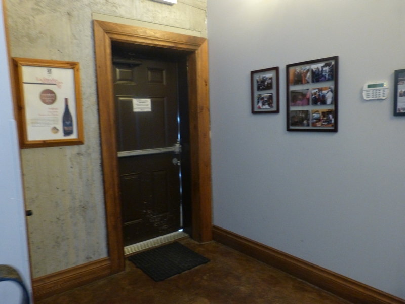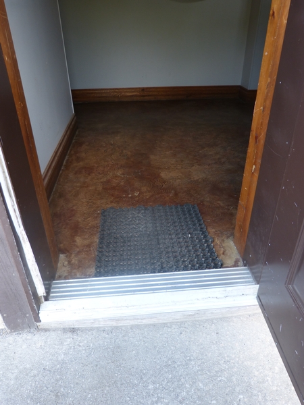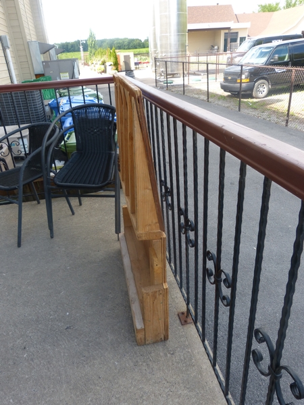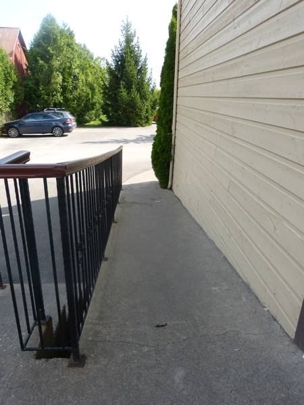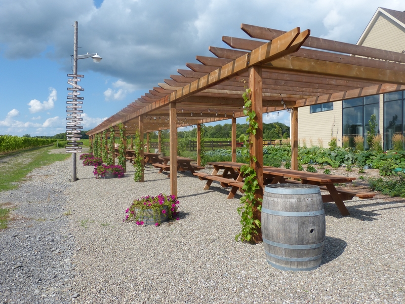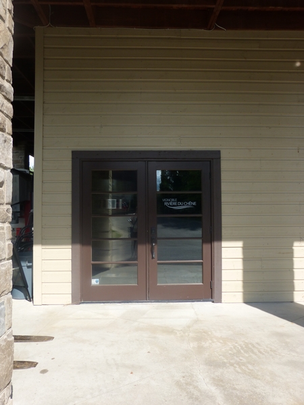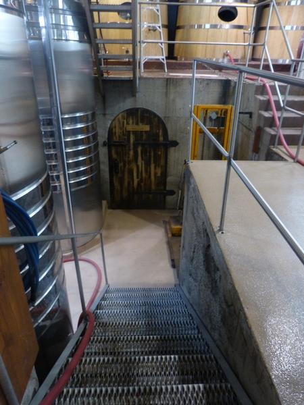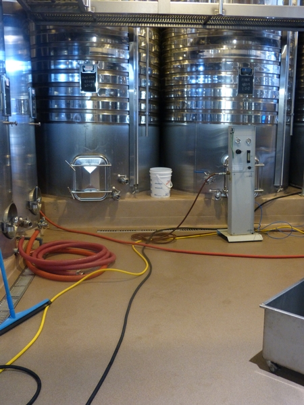Vignoble Rivière du Chêne
Back to the establishments listAccessibility features
Evaluation year by Kéroul: 2019
Vignoble Rivière du Chêne
807, chemin de la Rivière Nord
Saint-Eustache, (Québec)
J7R 4K3
Phone 1: 450 491 3997
Website
:
www.vignobleriviereduchene.ca
Email: info@vignobleriviereduchene.ca
Accessibility
Parking*
Exterior parking lot
25 - 100 parking spaces
Asphalted ground
Compacted stone ground
Flat ground
No parking space for handicapped persons
No obstacle between parking lot and entrance
Inside of the establishment*
: Présence d'escaliers / plate-forme élévatrice pour se rendre à l'étage depuis l'entrée accessible.
More than two steps : 40 steps
2 accessible floor(s) / 2 floor(s)
Manlift
Wheelchair lift larger than 80 cm x 1.5 m
larger than 80 cm x 1.5 m
Wheelchair lift: no automatic door locking device
Wheelchair lift: outside command panel lower than 1.2 m from ground
Wheelchair lift: narrow manoeuvring space : 1,25 m x 1,5 m
Entrance* |
(Entrée accessible menant à l’étage (salles de réception et terrasse))
More than two steps : 4 steps
Fixed ramp
Manoeuvring space larger than 1.5 m x 1.5 m in front of the ramp
Concrete ramp
Ramp with one side edge higher than 10 cm
Access ramp: clear width too large : 115 cm
Access ramp: steep slope : 12 %
Access ramp: handrail on one side only
Access ramp: handrail too high : 103 cm
Manoeuvring space in front of the door: larger than 1.5 m x 1.5 m
Bevelled exterior door sill with removable ramp
Bevelled exterior door sill: ramp gently sloped
Bevelled exterior door sill: wooden ramp
Clear width of door exceeds 80 cm
Outside door handle with thumb-latch pull
Inside door handle with push bar
Entrance* |
(Entrée principale menant à la boutique)
Access to entrance: no slope
Paved walkway to the entrance
Interlocking stone walkway to the entrance
Walkway to the entrance width: more than 1.1 m
No-step entrance
Manoeuvring space in front of the door: larger than 1.5 m x 1.5 m
Exterior door sill too high : 5 cm
Clear width of door exceeds 80 cm
Easy to open door
Outside door handle with thumb-latch pull
Inside lever door handle
Entrance* |
(Entrée secondaire menant à la boutique ou à la terrasse)
Access to entrance: no slope
Paved walkway to the entrance
Interlocking stone walkway to the entrance
Walkway to the entrance width: more than 1.1 m
No-step entrance
Manoeuvring space in front of the door: larger than 1.5 m x 1.5 m
Clear width of door exceeds 80 cm
Easy to open door
Outside door handle with thumb-latch pull
Inside lever door handle
Entrance* |
(Entrée extérieure menant à la salle de production de vin)
Access to entrance: no slope
Paved walkway to the entrance
Walkway to the entrance width: more than 1.1 m
No-step entrance
Manoeuvring space in front of the door: larger than 1.5 m x 1.5 m
Exterior door sill too high : 4 cm
Interior door sill too high : 4 cm
Clear width of door exceeds 80 cm
Outside lever door handle
Inside lever door handle
Washroom with one stall* |
(Located : dans la boutique)
Inadequate clear width door : 72 cm
Toilet room: door opening to inside
Small toilet room area : 1,6 m x 1,5 m
Narrow manoeuvring clearance : 1,2 m x 1,5 m
No clear floor space on the side of the toilet bowl
No grab bar near the toilet
Washroom with one stall* |
(Located : près de la grande salle de réception, à l’étage)
Access to toilet room: no sloop
Passageway for accessing to toilet room larger than 1,1 m
No-step entrance
Narrow manoeuvring clearance in front of door : 1,45 m x 2 m
Clear width of door exceeds 80 cm
Toilet room: door opening to inside
The door opens in front of the toilet bowl
Outside lever door handle
Inside lever door handle
Toilet room area : 1,7 m x 2,2 m
Narrow manoeuvring clearance : 1,08 m x 1,25 m
Larger than 87.5 cm clear floor space on the side of the toilet bowl
Toilet with flush tank
No grab bar near the toilet
Sink height: between 68.5 cm and 86.5 cm
Inadequate clearance under the sink : 58 cm
Faucets too far to reach : 48 cm
clear space area in front of the sink larger than 80 cm x 1.2 m
Sink: lever operated faucets
Mirror too high : 1,35 m
Shop*
: Boutique du vignoble
Path of travel between display shelves exceeds 92 cm
Manoeuvring space diameter larger than 1.5 m available
Displays height: less than 1.2 m
Cash stand is too high : 106 cm
Cash counter: no clearance
Checkout counter: removable card payment machine
Terrace* |
(zone extérieure de dégustations)
Accessible entrance by the building
Access by the outside with obstructions
Passageway between tables larger than 92 cm
Manoeuvring space diameter larger than 1.5 m available
Table height: between 68.5 cm and 86.5 cm
Inadequate clearance under the table
Width under the table larger than 68.5 cm
Table: clearance depth insufficient : 23 cm
Table service available
Terrace* |
(extérieure, à l’étage )
Accessible entrance by the building
No access by the outside
Access by the building: passageway to entrance larger than 92 cm
Access by the building: no step
Access by the building: manoeuvring space larger than 1.5 m x 1.5 m in front of the door
Access by the building: interior door sill too high : 3 cm
Access by the building: door larger than 80 cm
Access by the building: outside lever handle on the door
Access by the building: inside level handle on the door
75% of the tables are accessible.
Passageway between tables larger than 92 cm
Manoeuvring space diameter larger than 1.5 m available
Table height: between 68.5 cm and 86.5 cm
Inadequate clearance under the table
Width under the table larger than 48.5 cm
Outdoor activity*
: Visite guidée des vignobles
Path without obstacles on the site
Level path on the site
Path on the site on asphalt
No accessible picnic table
Access to picnic table made of coarse gravel
Room* |
( Other/ Salle de réception - dégustation Fleur de Lys) (situé : à l’étage)
40 persons / places
Path of travel exceeds 92 cm
76 cm
à levier - 90cm de haut
60 cm
Table(s)
Room* |
( Other/ Grande salle de réception) (situé : à l’étage)
120 persons / places
Path of travel exceeds 92 cm
en D, à 100 cm de hauteur, porte vitrée double
Table(s)
Room* |
( Other/ Salle de production du vin)
25 persons / places

