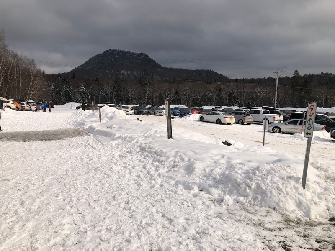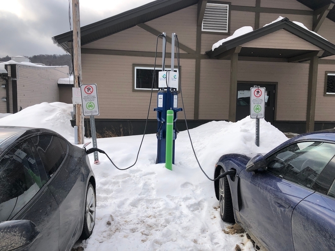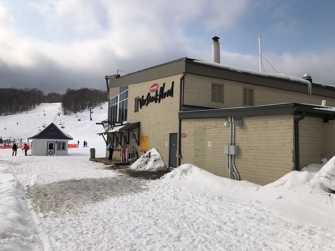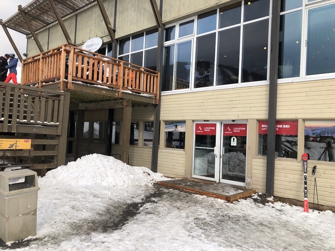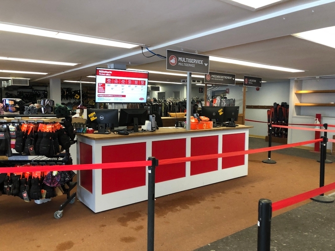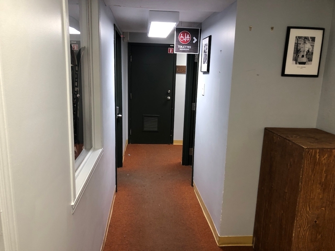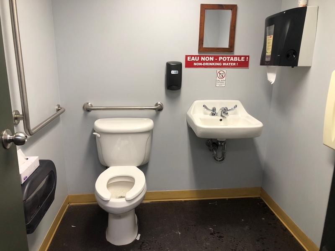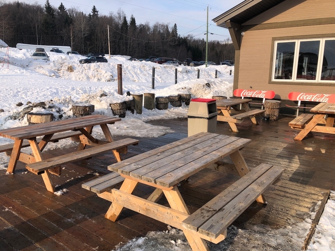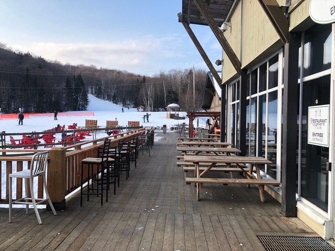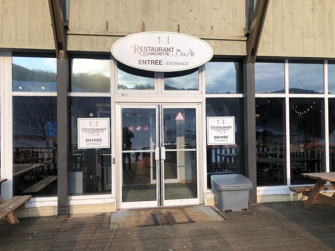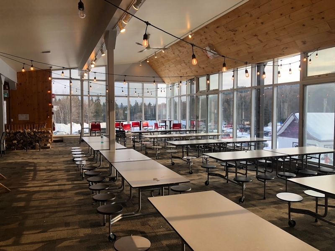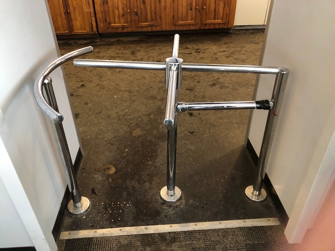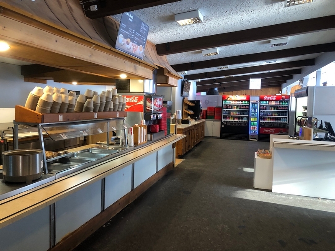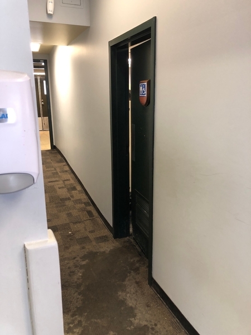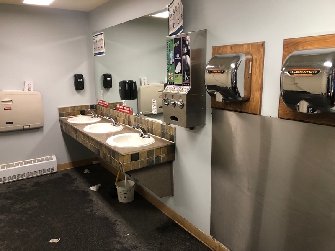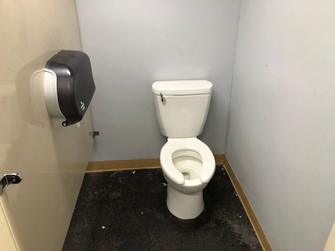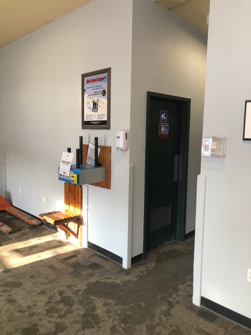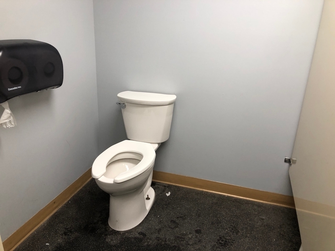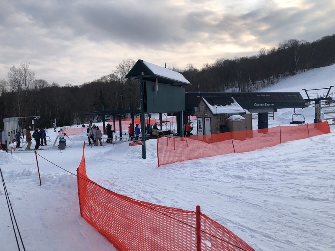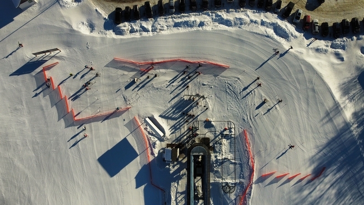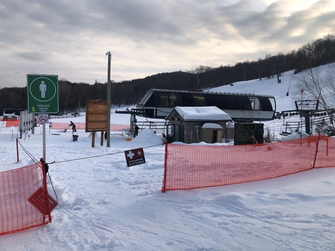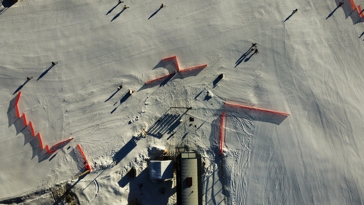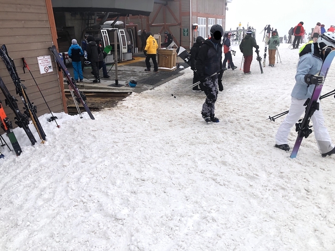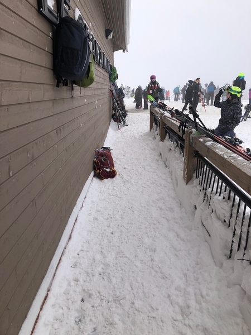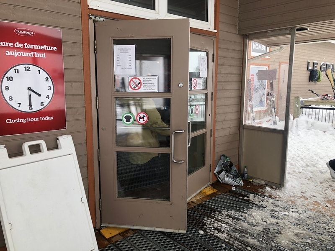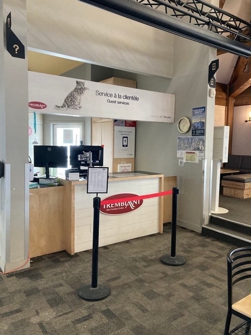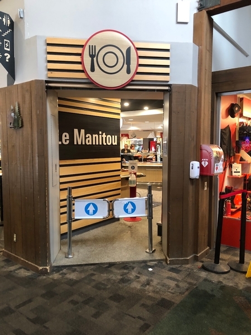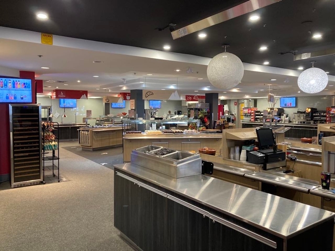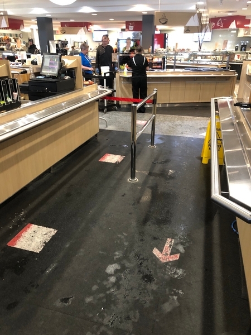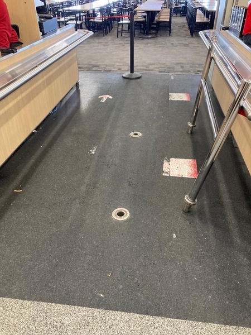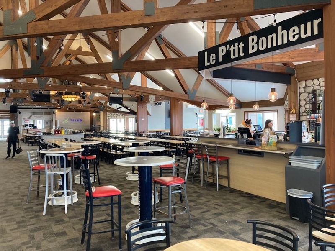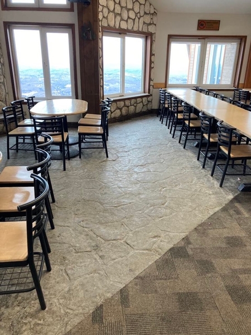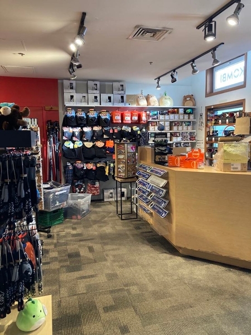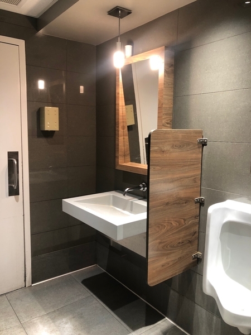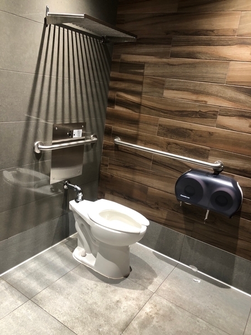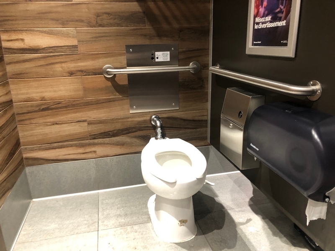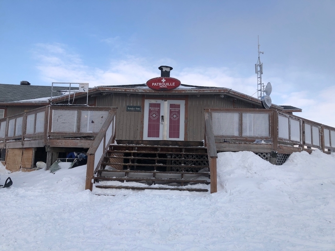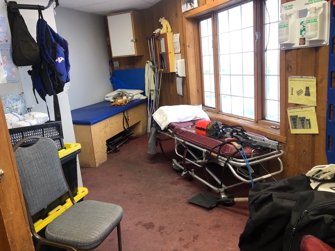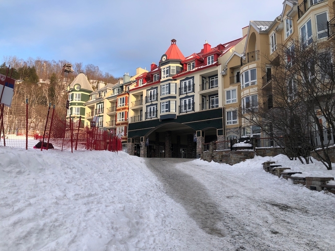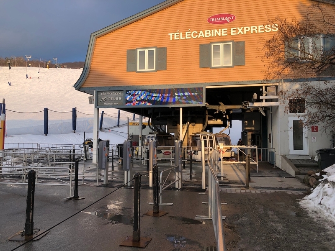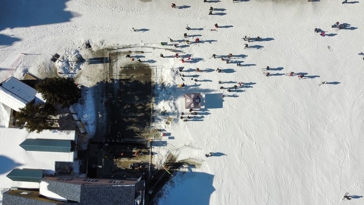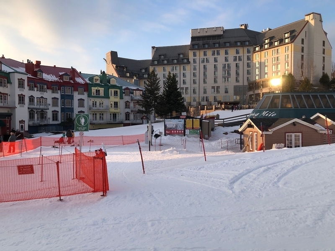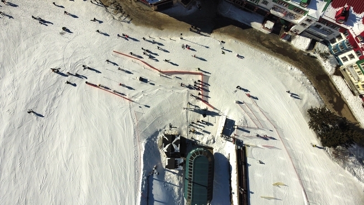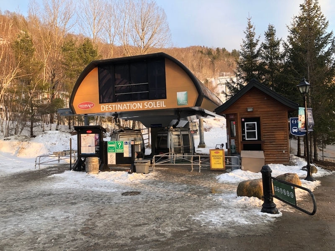Centre de villégiature et de ski Tremblant
Back to the establishments listAccessibility features
Evaluation year by Kéroul: 2024
Centre de villégiature et de ski Tremblant
1000, chemin des Voyageurs
Mont-Tremblant, (Québec)
J8E 1T1
Phone 1:
Website
:
www.tremblant.ca
Email: sac@tremblant.ca
Accessibility
Parking |
(situé : Versant nord)
Type of parking
Outside
Total number of places
Between 101 and 200 seats
Presence of slope
Gentle slope
Number of reserved places
Reserved seat(s) for people with disabilities: : 4
Reserved seat location
Near the entrance
Reserved seat size
Side aisle integrated into the reserved space
flooring
Coarse gravel ground
Parking
Type of parking
Outside
Ski lift |
Télécabine Express (Located : versant sud)
Walkway leading to the ski lift
On a gentle slope
Asphalt/concrete
Snow
Ski lift boarding area
Barrier-free alternative access with signage
Type of ski lift
Gondola
Ski lift |
Flying Mile (Located : versant sud)
Walkway leading to the ski lift
On a gentle slope
Snow
Type of ski lift
Multiple chairlift
Ski lift boarding area
Barrier-free alternative access without signage
Ski lift |
Télécabine Casino Express (Located : versant sud)
Walkway leading to the ski lift
On a gentle slope
Compacted rock dust
Snow
Ski lift boarding area
Direct access
Type of ski lift
Gondola
Ski lift |
Expo Express et Ducan Express (Located : versant nord)
Walkway leading to the ski lift
On a gentle slope
Snow
Ski lift boarding area
Direct access
Barrier-free alternative access without signage
Ski station
Adapted ski equipment
Adapted ski equipment available requiring a certified instructor/guide
Adapted skiing activity
Available by reservation
Certified adapted ski guide
Certified guide accepted by the ski resort
Emergency measures for adapted skiers
Training for ski lift evacuation
Type of equipment available
Dualski
Tandemski
Building* Le Grand Manitou
Driveway leading to the entrance
Without slope or gently sloping
Front door
Maneuvering space of at least 1.5 m x 1.5 m
Steep Slope Bevel Level Difference : 15 %
Free width of at least 80 cm
Opening requiring significant physical effort
No electric opening mechanism
Vestibule
Area of at least 2.1 m x 2.1 m
2nd Gateway
Restricted clear width
Opening requiring significant physical effort
Driveway leading to the entrance
Rough ground
Counter
Information counter
Counter surface : 107 cm above floor
Fixed payment terminal : 107 cm above floor
Access
Circulation corridor at least 1.1 m wide
Door
Free width of at least 80 cm
Opening requiring significant physical effort
No electric opening mechanism
Washbasin
Raised surface : 88 cm above floor
Clearance under the sink of at least 68.5 cm above the floor
Sanitary equipment
Easy-access soap dispenser
Hand dryer located between 1.05 m and 1.2 m above the floor
Hard to reach hand dryer
Accessible washroom(s)
Dimension of at least 1.5 m wide x 1.5 m deep
Indoor maneuvering space at least 1.2 m wide x 1.2 m deep inside
Accessible toilet cubicle door
Clear door width : 77 cm
Accessible washroom bowl
Transfer zone on the side of the toilet bowl of at least 90 cm
Accessible toilet stall grab bar(s)
Horizontal to the left of the bowl
Horizontal behind the bowl
At least 76 cm in length
Located : 91 cm above floor
Signaling
Accessible toilet room: no signage
Sanitary equipment
Tilted mirror
Other components of the accessible toilet cubicle
Toilet paper dispenser near the toilet
Door
Free width of at least 80 cm
Opening requiring significant physical effort
Washbasin
Raised surface : 88 cm above floor
Clearance under the sink of at least 68.5 cm above the floor
Accessible washroom(s)
Dimension of at least 1.5 m wide x 1.5 m deep
Interior Maneuvering Space : 1,1 m wide x 1,1 m deep
Accessible toilet cubicle door
Clear door width : 77 cm
Accessible washroom bowl
Transfer zone on the side of the toilet bowl of at least 90 cm
Accessible toilet stall grab bar(s)
Horizontal to the left of the bowl
Horizontal behind the bowl
At least 76 cm in length
Located : 91 cm above floor
Signaling
Accessible toilet room: no signage
Other components of the accessible toilet cubicle
Toilet paper dispenser near the toilet
Internal trips
Circulation corridor of at least 92 cm
Maneuvering area of at least 1.5 m in diameter available
Tables
Fixed tables
Accessible table(s)
Payment
Fixed and/or elevated terminal
Counter surface : 90 cm above floor
cafeteria counter
Circulation corridor leading to the counter of at least 92 cm
Maneuvering space located in front of the counter of at least 1.5 m in diameter
Counter surface between 68.5 cm and 86.5 cm above the floor
Tables
25% of the tables are accessible.
Indoor circulation
50% of sections are accessible
Cash counter
Fixed payment terminal : 107 cm above floor
Building* La Fourchette du Diable
Driveway leading to the entrance
Without slope or gently sloping
Step(s) leading to entrance
1 step or more : 1 steps
Front door
Maneuvering space of at least 1.5 m x 1.5 m
Free width of at least 80 cm
Opening requiring significant physical effort
No electric opening mechanism
Vestibule
Area of at least 2.1 m x 2.1 m
2nd Gateway
Free width of at least 80 cm
Driveway leading to the entrance
Rough ground
Front door
No horizontal strip and/or patterns on glass door
Driveway leading to the entrance
Without slope or gently sloping
Front door
Maneuvering space of at least 1.5 m x 1.5 m
Free width of at least 80 cm
Opening requiring significant physical effort
Vestibule
Area of at least 2.1 m x 2.1 m
2nd Gateway
Free width of at least 80 cm
Opening requiring significant physical effort
Driveway leading to the entrance
Rough ground
Counter
Counter surface : 117 cm above floor
No clearance under the counter
Course without obstacles
One step
Counter
Ticket counter
Signaling
Easily identifiable traffic sign(s)
Movement between floors
No machinery to go up
Driveway leading to the entrance
Clear Width : 1,04 m
Signage on the door
Signage on the entrance door
Door
Maneuvering space outside : 1,04 m wide x 1,5 m deep in front of the door
Interior maneuvering space : 0,7 m wide x 1,5 m deep in front of the door
Insufficient clear width
Round exterior handle
Round interior handle
Area
Area at least 1.5 m wide x 1.5 m deep
Interior maneuvering space
Restricted Maneuvering Space : 0,7 m wide x 1,5 meters deep
Toilet bowl
Transfer zone on the side of the bowl : 36 cm
Grab bar(s)
L-shaped right
Horizontal behind the bowl
At least 76 cm in length
Located : 91 cm above floor
Washbasin
Accessible sink
Sanitary equipment
Easy-access soap dispenser
Hard-to-reach paper towel dispenser
toilet paper dispenser
Toilet paper dispenser near the toilet
Sanitary bin
No garbage can
Access
Restricted Traffic Corridor : 0,90 m wide
Door
Maneuvering space outside : 0,9 m wide x 1,5 m depth in front of the door / baffle type door
Interior Maneuvering Space : 1,5 m wide x 1,5 m depth in front of the door / baffle type door
Restricted clear width
Opening requiring significant physical effort
Washbasin
Surface between 68.5 cm and 86.5 cm above the floor
Clearance under sink : 64 cm above floor
Sanitary equipment
Raised soap dispenser : 1,27 cm above floor
Accessible washroom(s)
Dimension : 1,4 m wide x 1,08 m deep
Interior Maneuvering Space : 0,5 m wide x 0,5 m deep
Accessible toilet cubicle door
Door aligned with a clear space of : 0,5 m wide x 0,5 m deep in the cabin
Accessible washroom bowl
Transfer area on the side of the toilet bowl : 50 cm
Accessible toilet stall grab bar(s)
No grab bar near the toilet
Signaling
Accessible toilet room: signage
Other components of the accessible toilet cubicle
Toilet paper dispenser far from the toilet
Access
Restricted Traffic Corridor : 0,90 m wide
Door
Maneuvering space outside : 0,9 m wide x 1,5 m depth in front of the door / baffle type door
Interior Maneuvering Space : 1,5 m wide x 1,5 m depth in front of the door / baffle type door
Washbasin
Surface between 68.5 cm and 86.5 cm above the floor
Clearance under sink : 64 cm above floor
Sanitary equipment
Raised soap dispenser : 1,27 cm above floor
Accessible washroom bowl
Transfer area on the side of the toilet bowl : 85 cm
Accessible toilet stall grab bar(s)
No grab bar near the toilet
Internal trips
Circulation corridor of at least 92 cm
Maneuvering area of at least 1.5 m in diameter available
Payment
Maneuvering space located in front of the counter : 0,70 m in diameter
Internal trips
Some sections are non accessible
Tables
Less than 25% of the tables are accessible.
Indoor circulation
Circulation corridor of at least 92 cm
Maneuvering area present at least 1.5 m in diameter
Cash counter
Counter surface : 106 cm above floor
Fixed payment terminal : 106 cm above floor
Indoor circulation
Building* Centre aventure
Driveway leading to the entrance
Without slope or gently sloping
Front door
Maneuvering space of at least 1.5 m x 1.5 m
Steep Slope Bevel Level Difference : 13 %
Free width of at least 80 cm
Presence of an electric opening mechanism
Vestibule
Free distance of at least 2 m in length by at least 1.5 m in width between the two consecutive doors
2nd Gateway
Free width of at least 80 cm
Driveway leading to the entrance
Rough ground
Indoor circulation
Traffic corridor : 71 cm
75% of sections are accessible
Cash counter
Counter surface : 121 cm above floor
Fixed payment terminal : 121 cm above floor

