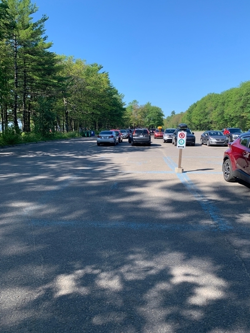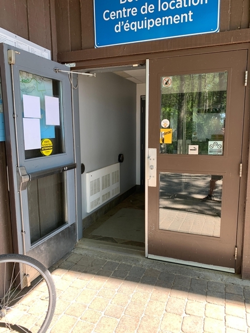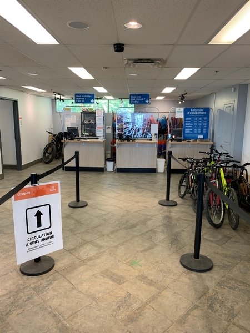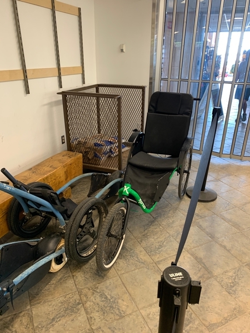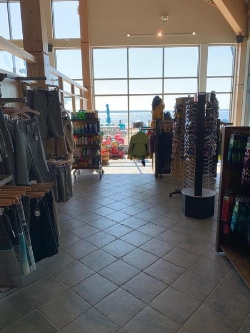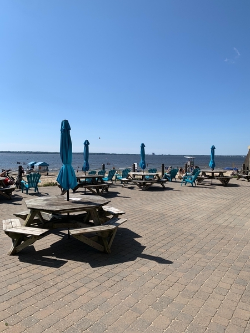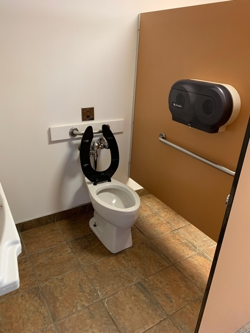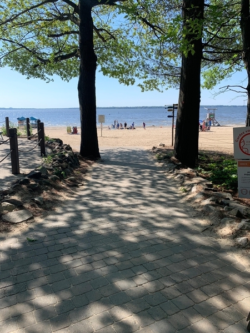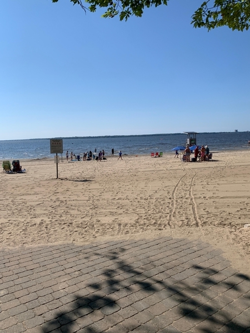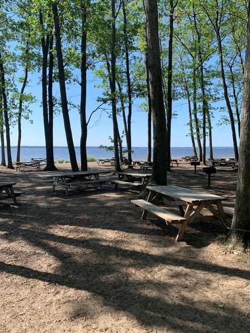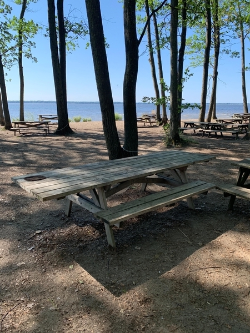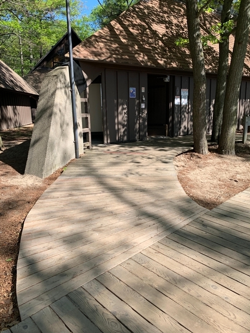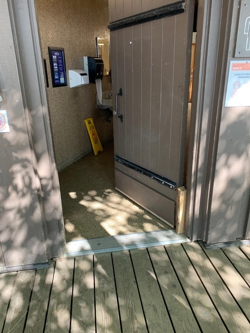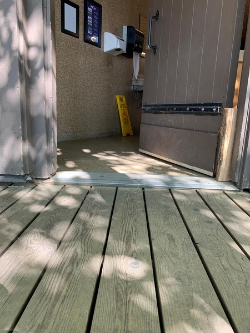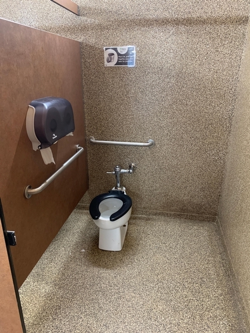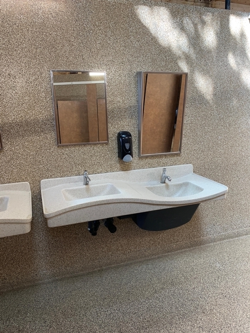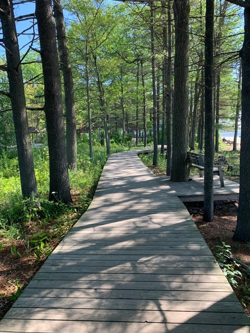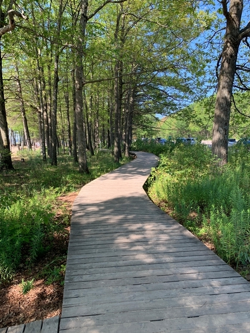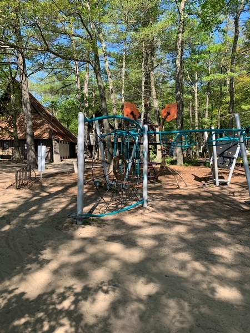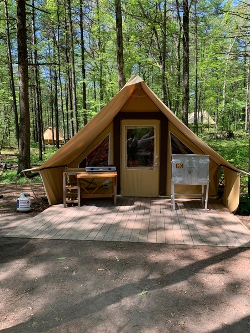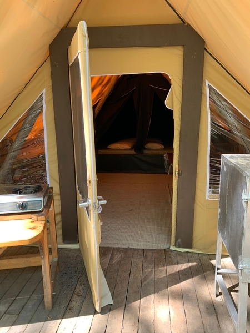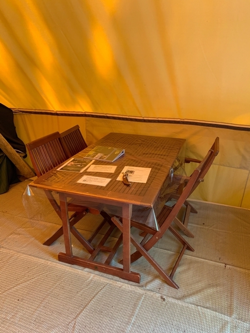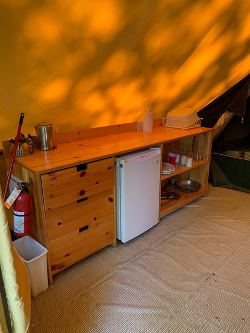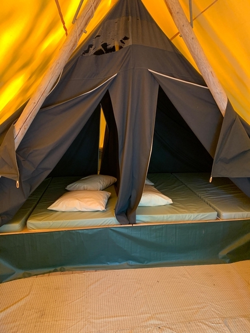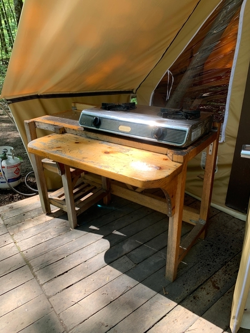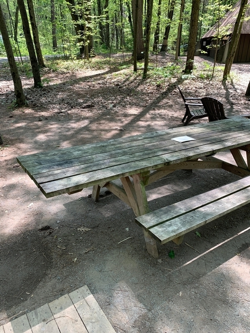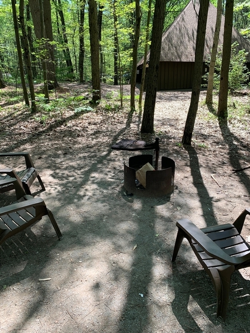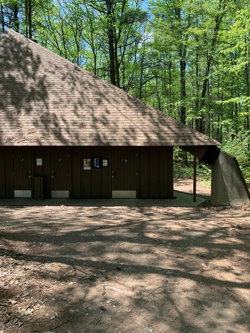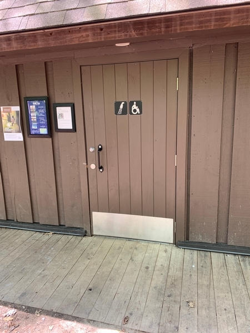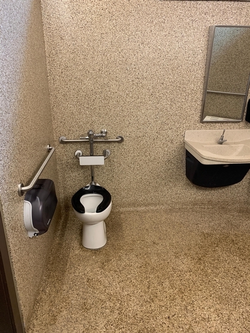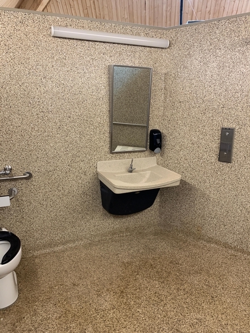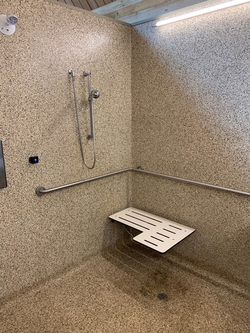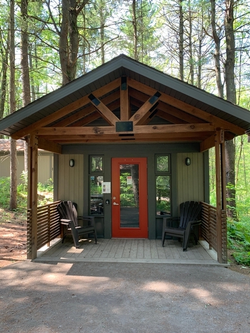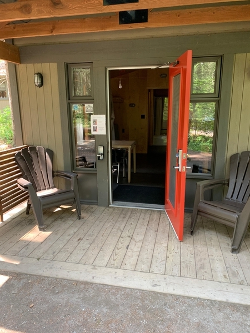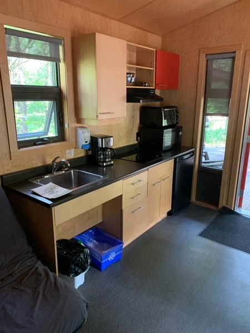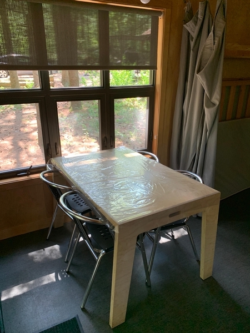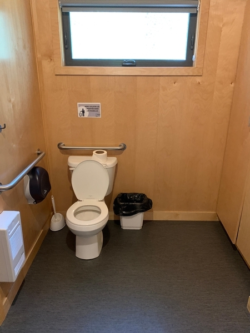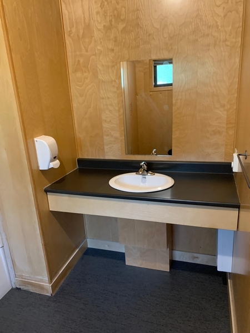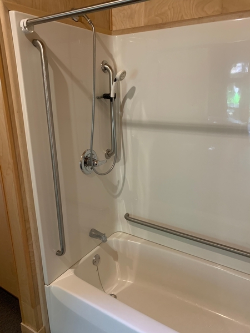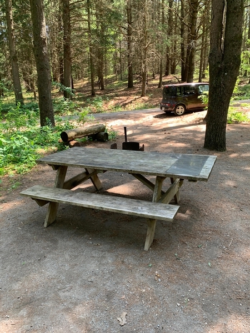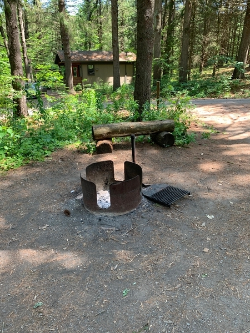Parc national d'Oka
Back to the establishments listAccessibility features
Evaluation year by Kéroul: 2021
Parc national d'Oka
2020, chemin d'Oka
Oka, (Québec)
J0N 1E0
Phone 1: 450 479 8365
Phone 2:
1 888 727 2652
Website
:
www.sepaq.com
Email: parc.oka@sepaq.com
Accessibility
Parking* |
(situé : au Centre de services le Littoral)
More than 201 parking spaces
Asphalted ground
Flat ground
One or more reserved parking spaces : 9
Reserved parking spaces near the entrance
Reserved parking space width: more than 2.4 m
Good parking space identification on the ground and the information panel P150-5
No obstacle between parking lot and entrance
Outdoor activity*
: Accès à la plage
Access to the beach without obstacles
Access to the beach: road wider than 1 m
Beach: no areas accessible to the disabled
Beach: hippocampe available
Outdoor activity*
: Trottoir de bois
Access to walking trail without obstacles
Walking trail on wood
Walking trail: width of more than 1 m
Walking trail: no borders on sides of trail
Walking trail: rest area at every 100 m
Outdoor activity*
: Aire de jeux et pique nique
Path without obstacles on the site
Outdoor activity*
: Trottoir qui longe la plage
Access to walking trail without obstacles
Walking trail on wood
Walking trail: width of more than 1 m
Walking trail: no borders on sides of trail
Walking trail: rest area at every 100 m
Room* |
( Other/ Communautaire)
Washroom facilities and showers*
(situé Près de l’aire de jeux )
1 1
Walkway to the entrance width: more than 1.1 m
Fixed ramp
Wood ramp
Access ramp: steep slope : 15 %
Access ramp: no handrail
Exterior door sill too high : 4 cm
Sink height: between 68.5 cm and 86.5 cm
Clearance under the sink: larger than 68.5 cm
Sink: push type faucets : 1 seconds
1 6
Accessible toilet stall: more than 87.5 cm of clear space area on the side
Accessible toilet stall: horizontal grab bar at right located between 84 cm and 92 cm from the ground
Accessible toilet stall: toilet paper dispenser too high : 1,12 m
Building* Centre le littoral
(Located Près de la plage)
1 accessible floor(s) / 2 floor(s)
Table height: between 68.5 cm and 86.5 cm
Inadequate clearance under the table
Information panel on the accessible door
2 2
Sandy walkway to the entrance
Interlocking stone walkway to the entrance
Clear width of door exceeds 80 cm
No automatic door
2 2
No-step entrance
Automatic Doors
Sink height: between 68.5 cm and 86.5 cm
Clearance under the sink: larger than 68.5 cm
Sink: push type faucets : 2 seconds
1 5
Accessible toilet stall: more than 87.5 cm of clear space area on the side
Accessible toilet stall: horizontal grab bar at the left
Cash stand is too high
All sections are accessible.
Manoeuvring space diameter larger than 1.5 m available
Cash stand is too high : 97 cm
Cash counter: no clearance
All sections are accessible.
100% of shop accessible
Manoeuvring space diameter larger than 1.5 m available
Displays height: less than 1.2 m
Cash stand is too high : 1.01 cm
Cash counter: no clearance
All sections are accessible.
25% of the tables are accessible.
Passageway between tables larger than 92 cm
Manoeuvring space diameter larger than 1.5 m available
Table height: between 68.5 cm and 86.5 cm
Inadequate clearance under the table
Bar counter too high : 1,04 cm
Bar counter: clearance under counter insufficient
Accommodation Unit* Prêt à camper - 149 et 150
Only one entrance available
No-step entrance
Clear width of door exceeds 80 cm
2 beds
Bed: clearance under bed
Kitchen: manoeuvring space with diameter of at least 1.5 m available
Table height: between 68.5 cm and 86.5 cm
Inadequate clearance under the table
Kitchen counter too high : 92 cm
Kitchen counter: clearance under counter exceeds 68.5 cm
Cabinets between 50 cm and 1 m
Cooking plate: height between 68.5 cm and 86.5 cm
Refrigerator: handle between 90 cm and 1 m
Washroom facilities and showers*
Toilet room: directional signage
Access to toilet room: gentle sloop
Dirt access to toilet room
No-step entrance
Manoeuvring clearance larger than 1.5 m x 1.5 m
Larger than 87.5 cm clear floor space on the side of the toilet bowl
Horizontal grab bar at right of the toilet height: between 84 cm and 92 cm from the ground
Sink height: between 68.5 cm and 86.5 cm
Clearance under the sink: larger than 68.5 cm
Roll-in shower (shower without sill)
Shower: clear width of entrance exceeds 1 m
Shower: surface area exceeds 90 cm x 1.5 m
Shower: built-in transfer bench
Shower: grab bar on back wall too high : 93 cm
Accommodation Unit* Chalet 93-94
Main entrance accessible
Dirt walkway to the entrance
Clear width of door exceeds 80 cm
Transfer zone between two beds exceeds 92 cm
2 beds
Double bed
Bed: top of mattress between 46 cm and 50 cm
Kitchen: manoeuvring space with diameter of at least 1.5 m available
Table height: between 68.5 cm and 86.5 cm
Inadequate clearance under the table
Kitchen counter: height between 68.5 cm and 86.5 cm
Kitchen counter: clearance under counter exceeds 68.5 cm
Sink height: between 68.5 cm and 86.5 cm
Clearance under the sink: larger than 68.5 cm
Cabinets between 50 cm and 1 m
Refrigerator: handle between 90 cm and 1 m
Manoeuvring space in bathroom exceeds 1.5 m x 1.5 m
Larger than 87.5 cm clear floor space on the side of the toilet bowl
Horizontal grab bar at right of the toilet height: between 84 cm and 92 cm from the ground
Sink height: between 68.5 cm and 86.5 cm
Clearance under the sink: larger than 68.5 cm
Standard bathtub/shower
Unobstructed area in front of bathtub exceeds 80 cm x 1.5 m
Bathtub: lip of tub between 40 cm and 46 cm from floor
Bathtub: lever faucets
Bathtub: hand-held shower head lower than 1.2 m
Bathtub: removable transfer bench available
Bathtub: grab bar on back wall between 18 cm and 28 cm above lip of tub

