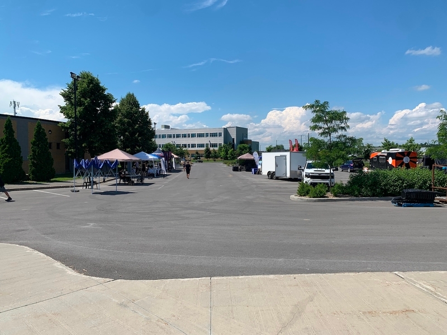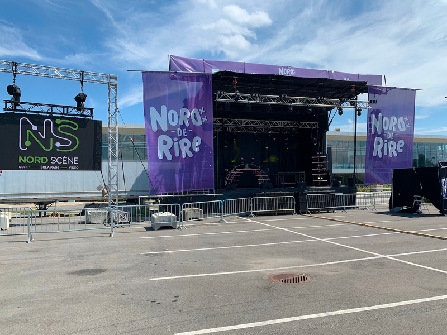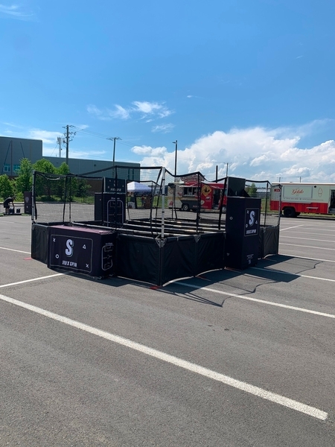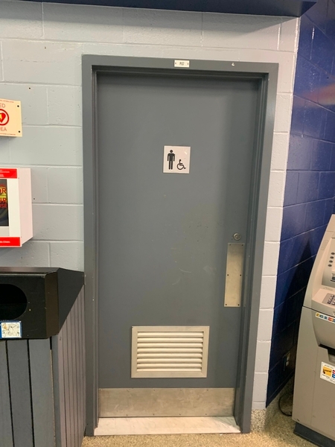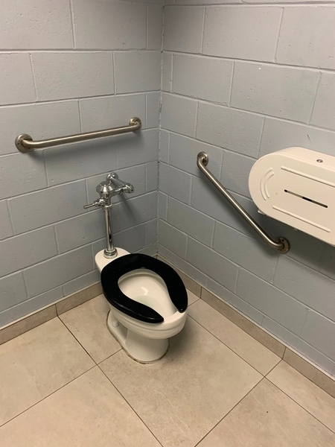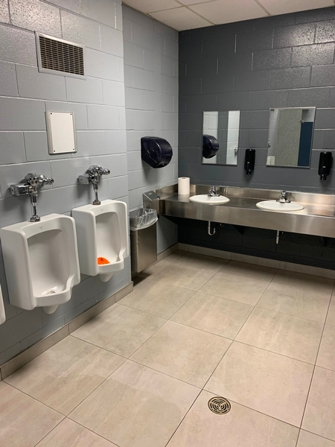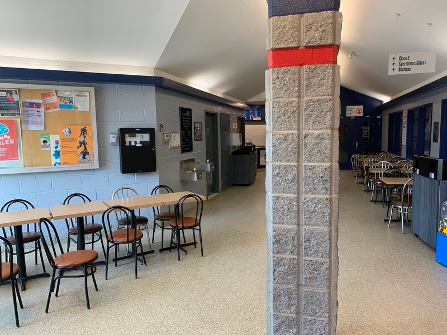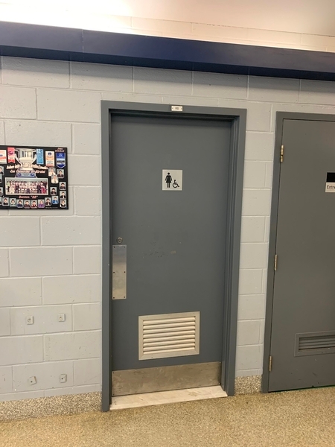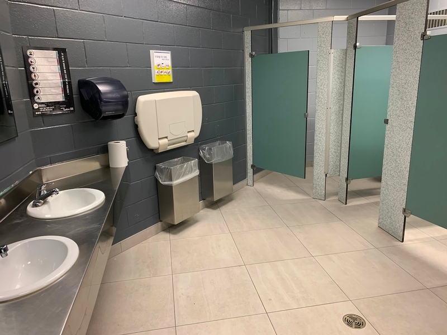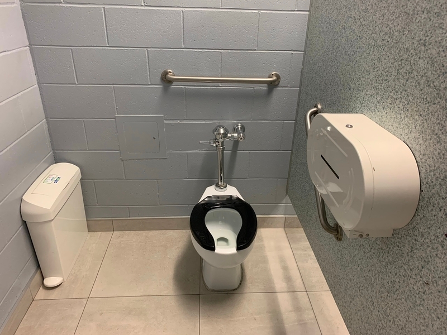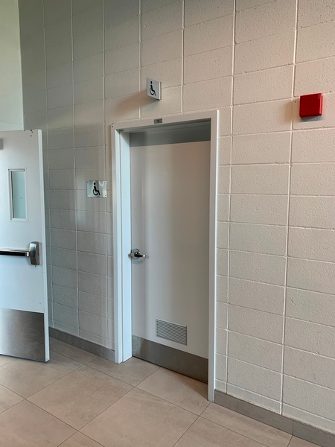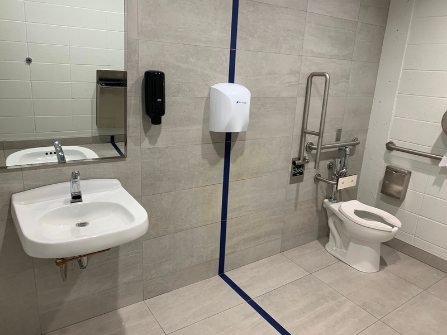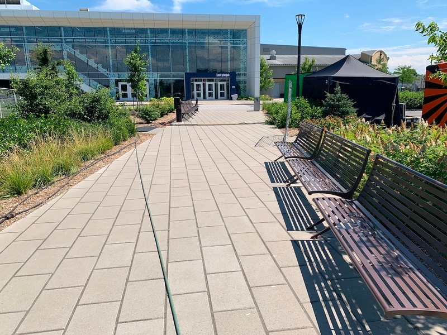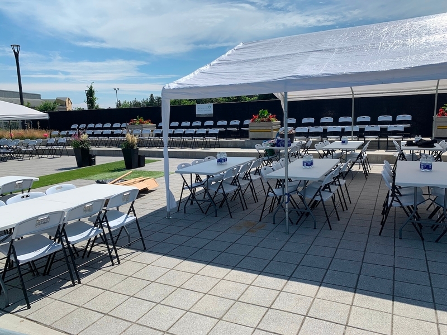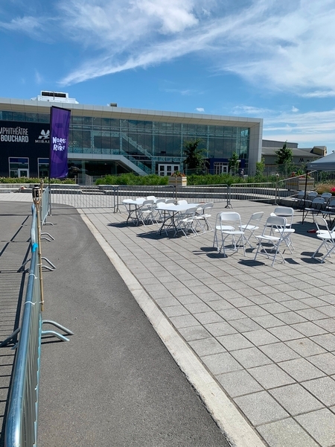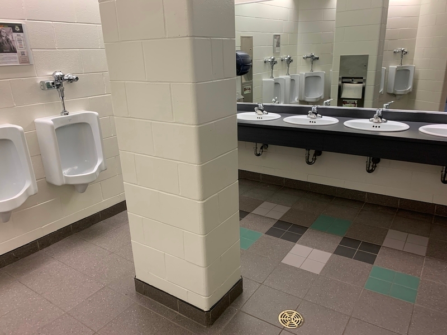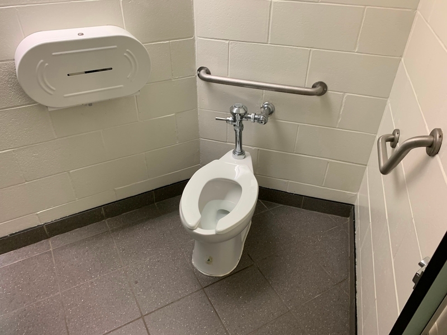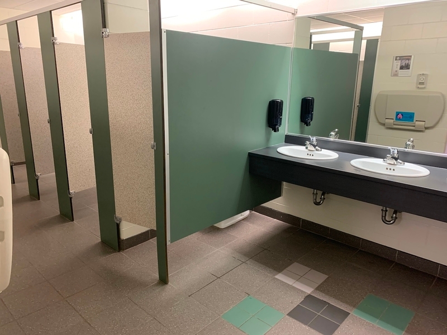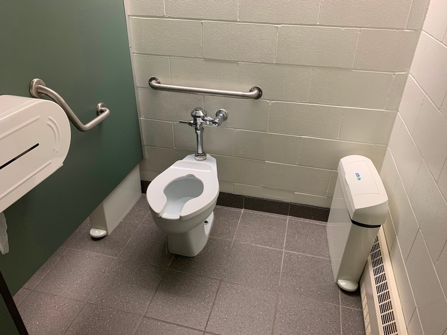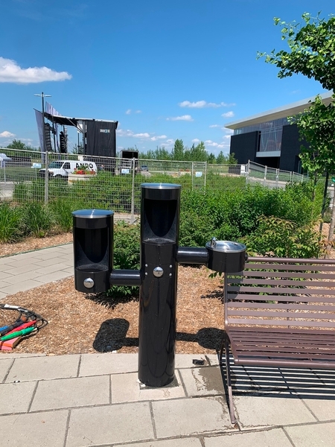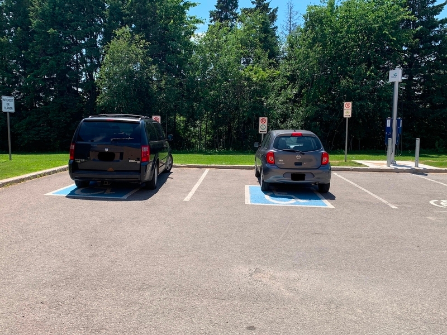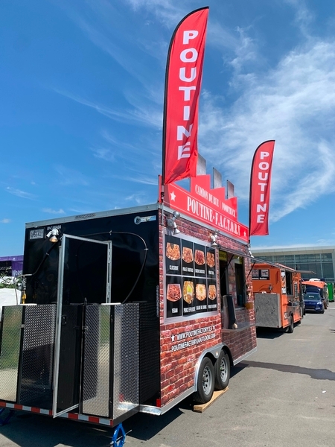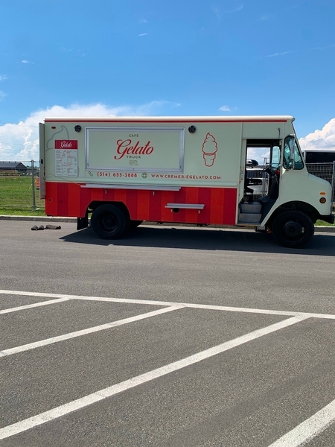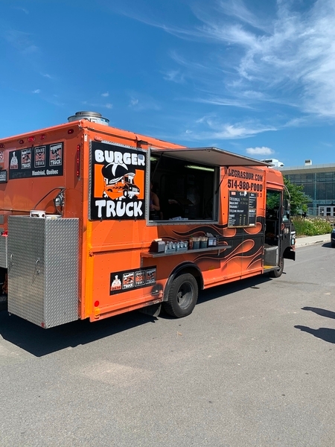Festival Nord-de-Rire
Back to the establishments listAccessibility features
Evaluation year by Kéroul: 2024
Festival Nord-de-Rire
17750 rue du Val d'Espoir
Mirabel, (Québec)
J7J 1V7
Phone 1: 450 822 5476
Email: info@festivalnordderire.ca
Accessibility
Parking |
(situé : Au centre culturel)
Number of reserved places
Reserved seat(s) for people with disabilities: : 2
Reserved seat size
Free width of at least 2.4 m
Additional information
There is a VIP parking lot at Mirabel high school. No reserved spaces have been planned for this parking lot.
Outdoor event
: Festival Nord de Rire
Paratransit
No official landing stage
Admission/security checkpoint
Circulation corridor of at least 92 cm
Tour on the site
Circulation corridor at least 1.1 m wide
No accessible rest area
Additional information
The drinking fountain is not accessible, as a bench is located in the clearance below.
Outdoor dining area
: Foodtrucks
Service counter
Counter surface : 100 cm above the ground
Additional information
The majority of catering trucks at the festival have serving shelves that are too high (between 1m and 1.4m).
Reserved area |
Zone VIP (Located : dans la Zone VIP)
Reserved area
Toilet far from the reserved area
Pathway leading to the reserved area
Circulation corridor at least 1.1 m wide
Exterior Entrance |
(Located : Centre culturel)
Front door
Free width of at least 80 cm
Exterior Entrance |
(Located : Aréna)
Front door
Free width of at least 80 cm
Sliding doors
Temporary kiosk
: Exposants à l'extérieur
Counter
Counter surface between 68.5 cm and 86.5 cm in height
Displays
Majority of items at hand
Universal washroom |
(located : Aréna)
Door
Maneuvering space of at least 1.5 m wide x 1.5 m deep on each side of the door
Free width of at least 80 cm
Toilet bowl
Transfer zone on the side of the bowl of at least 90 cm
Grab bar(s)
Retractable right
Horizontal to the left of the bowl
Horizontal behind the bowl
Additional information
An elevator is available to reach the bathroom.
Washroom |
(located : Aréna)
Door
Free width of at least 80 cm
Accessible toilet cubicle door
Free width of the door at least 80 cm
Accessible washroom bowl
Transfer area on the side of the toilet bowl : 70 cm
Accessible toilet stall grab bar(s)
Horizontal behind the bowl
Oblique left
Tilted the wrong way
Accessible washroom(s)
1 toilet cabin(s) adapted for the disabled / 6 cabin(s)
Additional information
The sanitary garbage can is located in the transfer area and restricts it. It can be moved to create a larger transfer area.
Washroom |
(located : Aréna)
Door
Free width of at least 80 cm
Accessible washroom(s)
Indoor maneuvering space at least 1.2 m wide x 1.2 m deep inside
Accessible toilet cubicle door
Free width of the door at least 80 cm
Accessible washroom bowl
Transfer zone on the side of the toilet bowl of at least 90 cm
Accessible toilet stall grab bar(s)
Horizontal behind the bowl
Oblique left
Tilted the wrong way
Accessible washroom(s)
1 toilet cabin(s) adapted for the disabled / 2 cabin(s)
Washroom |
(located : Centre culturel)
Door
Free width of at least 80 cm
Accessible washroom(s)
Indoor maneuvering space at least 1.2 m wide x 1.2 m deep inside
Accessible toilet cubicle door
Clear door width : 77 cm
Accessible washroom bowl
Transfer area on the side of the toilet bowl : 65 cm
Accessible washroom(s)
1 toilet cabin(s) adapted for the disabled / 9 cabin(s)
Additional information
The transfer area is 87 cm without the sanitary garbage can.
Washroom |
(located : Centre culturel)
Door
Free width of at least 80 cm
Accessible washroom(s)
Interior Maneuvering Space : 0,85 m wide x 0,83 m deep
Accessible toilet cubicle door
Clear door width : 77 cm
Accessible washroom bowl
Transfer area on the side of the toilet bowl : 50 cm
Accessible toilet stall grab bar(s)
L-shaped left
Horizontal to the right of the bowl
Accessible washroom(s)
1 toilet cabin(s) adapted for the disabled / 2 cabin(s)

