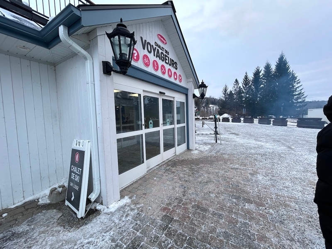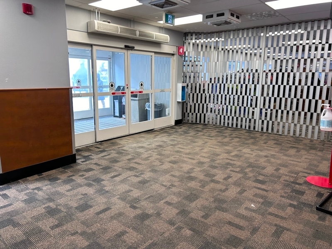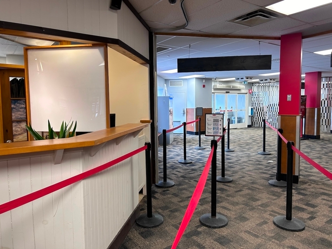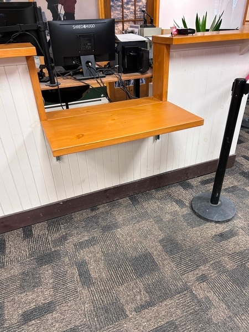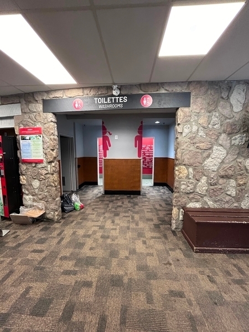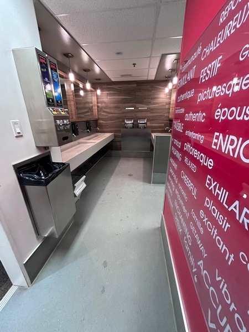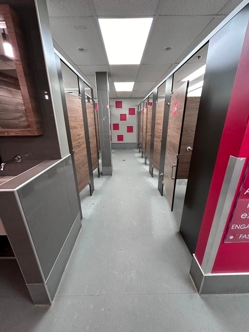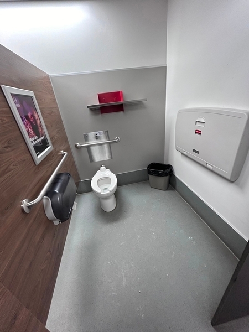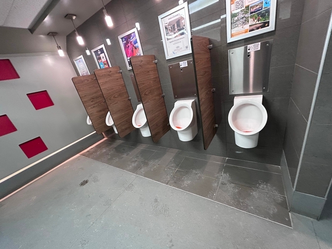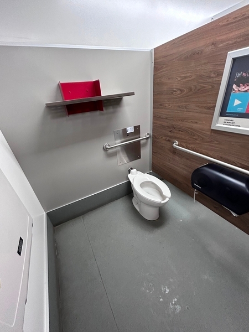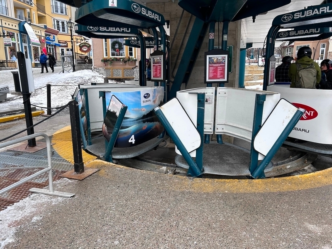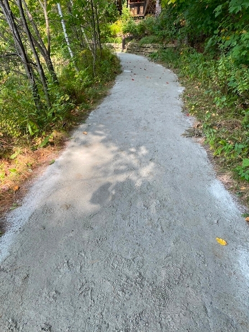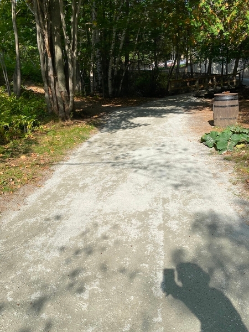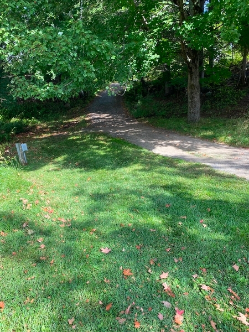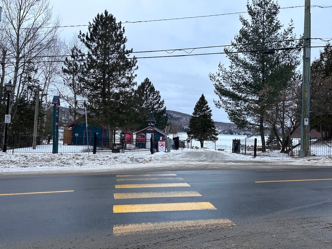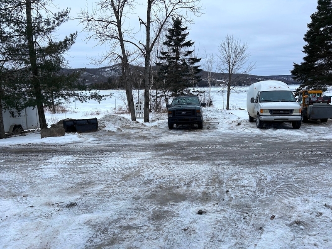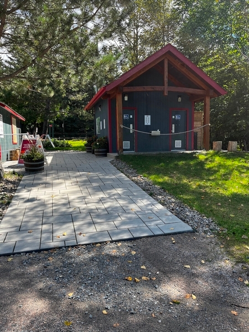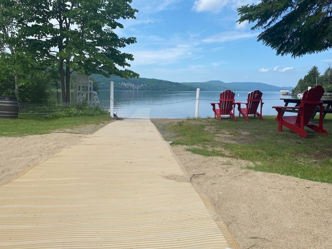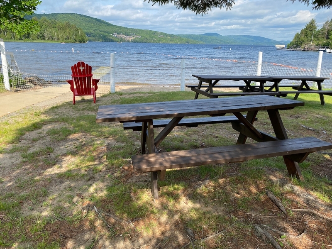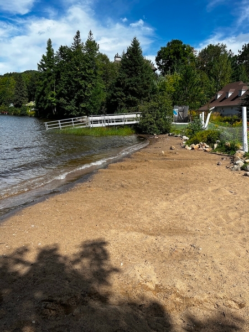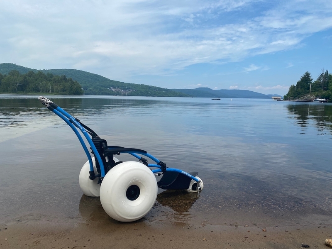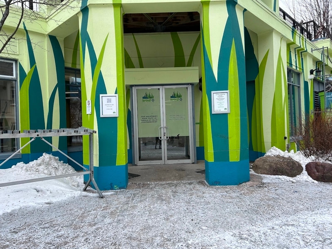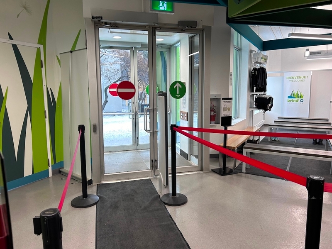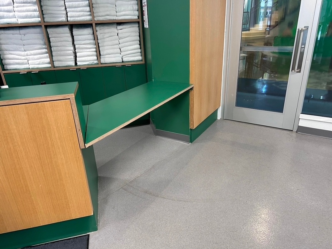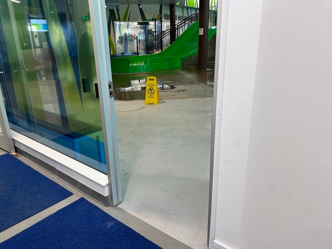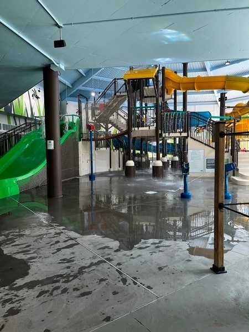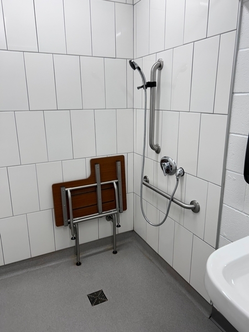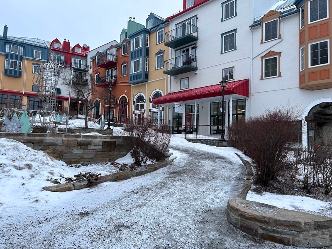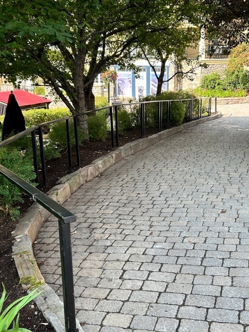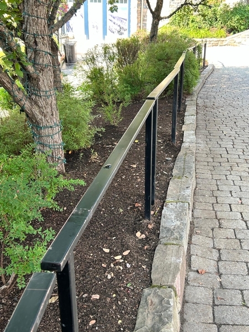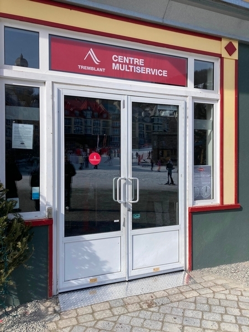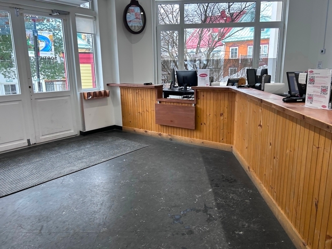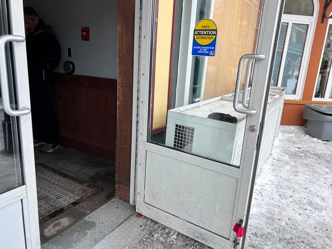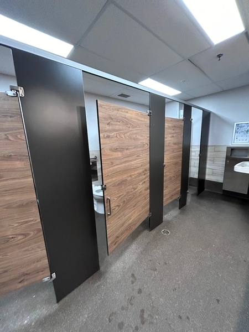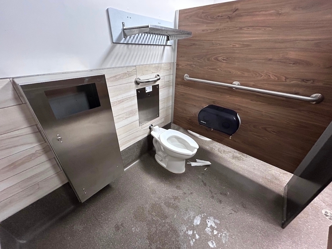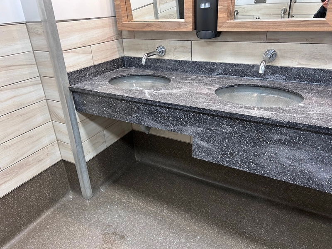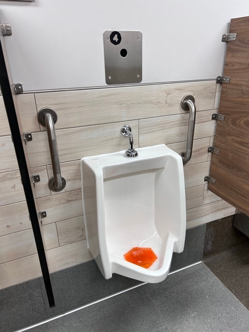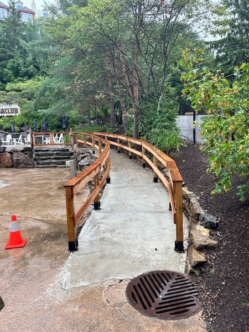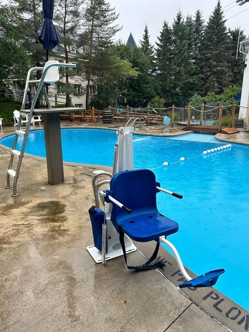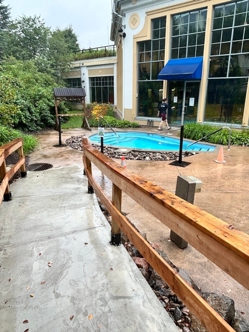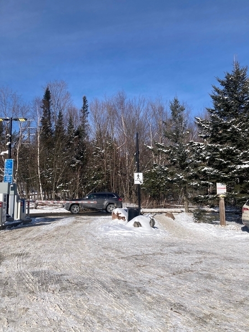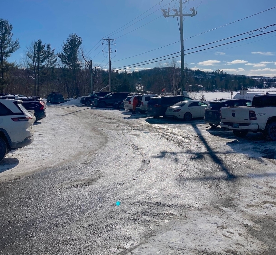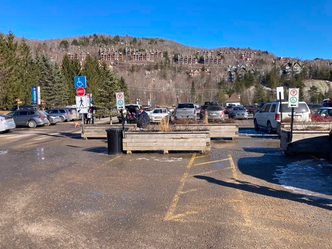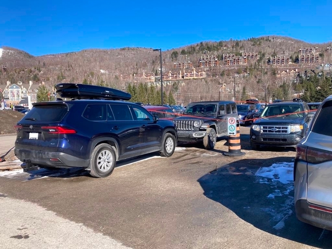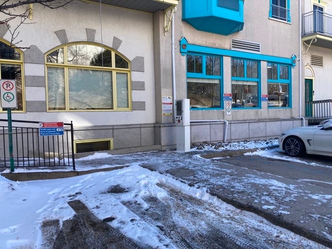Centre de Villégiature Tremblant
Back to the results pageAccessibility features
Evaluation year by Kéroul: 2024
Centre de Villégiature Tremblant
1000, chemin des Voyageurs
Mont-Tremblant, (Québec)
J8E 1T1
Phone 1:
Website
:
www.tremblant.ca
Accessibility
Parking |
(P11, situé : près du Lac miroir et du Parc plage)
Type of parking
Outside
flooring
Compacted stone ground
Number of reserved places
No seating reserved for disabled persons
Parking |
(VIP)
Number of reserved places
Reserved seat(s) for people with disabilities: : 2
Reserved seat size
Free width of the side aisle on the side of at least 1.5 m
flooring
Asphalted ground
Parking |
(P1)
Number of reserved places
Reserved seat(s) for people with disabilities: : 1
Reserved seat size
Side aisle integrated into the reserved space
flooring
Compacted stone ground
Parking |
(P10)
Number of reserved places
Reserved seat(s) for people with disabilities: : 2
Reserved seat size
Side aisle integrated into the reserved space
flooring
Compacted stone ground
Trail
: Promenade Deslauriers
Trail
Gentle slope
Coating in compacted rock dust
Width over 1.1m
level path
Handrail : 104 cm
Trail
: Lac Miroir
Trail
Accessible Trail
Coating in compacted rock dust
Rest area
Presence of rest areas
Additional information
Some trail entrances may have slopes varying between 5% and 10%.
Outdoor activity*
: Parc Plage
Path on the site on compacted stone dust
Path on the site on interlocking brick
Path on the site on sand
Access to the beach: road on slight slope
Access to the beach: road on compacted stone dust
Access to the beach: road on interlocking brick
Access to the beach: road wider than 1 m
Beach: hippocampe available
Beach : tapis d'accès de plage
Additional information
The Parc plage is accessible by car. On the other hand, there is no landing stage in front of the Parc plage site. The closest parking lot is P11, but there are no parking spaces reserved for people with disabilities.
Ski lift*
: Cabriolet
Gondola: boarding area larger than 1.5 m x 1.5 m
Gondola: insufficient door width : 66 cm
Gondola: narrow manoeuvring clearance : 100 cm x 100 cm
Building* Billetterie Johannsen
Front door
Maneuvering space of at least 1.5 m x 1.5 m
No difference in level between the exterior floor covering and the door sill
No difference in level between the interior floor covering and the door sill
Free width of at least 80 cm
Presence of an electric opening mechanism
Front door
Maneuvering space of at least 1.5 m x 1.5 m
Difference in level between the exterior floor covering and the door sill : 6 cm
Free width of at least 80 cm
Front door
Maneuvering space of at least 1.5 m x 1.5 m
No difference in level between the exterior floor covering and the door sill
No difference in level between the interior floor covering and the door sill
Free width of at least 80 cm
Presence of an electric opening mechanism
Counter
Accessible counter
Access
Circulation corridor at least 1.1 m wide
Entrance
Ground level
Washbasin
Accessible sink
Accessible washroom(s)
Maneuvering space in front of the door at least 1.5 m wide x 1.5 m deep
Indoor maneuvering space at least 1.2 m wide x 1.2 m deep inside
Accessible toilet cubicle door
Free width of the door at least 85 cm
Accessible toilet stall grab bar(s)
Horizontal to the left of the bowl
Horizontal behind the bowl
Located : 110 cm above floor
Access
Circulation corridor at least 1.1 m wide
Entrance
Ground level
Door
Free width of at least 80 cm
Washbasin
Accessible sink
Urinal
Maneuvering space in front of the urinal at least 80 cm wide x 120 cm deep
Grab Bar(s) Insufficient Length : 30 cm
Accessible washroom(s)
Maneuvering space in front of the door at least 1.5 m wide x 1.5 m deep
Accessible toilet cubicle door
Free width of the door at least 85 cm
Accessible toilet stall grab bar(s)
Horizontal to the left of the bowl
Horizontal behind the bowl
Located : 110 cm above floor
Building* Brind'O
Driveway leading to the entrance
Free width of at least 1.1 m
Front door
Maneuvering space of at least 1.5 m x 1.5 m
Difference in level between the exterior floor covering and the door sill : 3 cm
Free width of at least 80 cm
Presence of an electric opening mechanism
Driveway leading to the entrance
Free width of at least 1.1 m
Front door
Maneuvering space of at least 1.5 m x 1.5 m
Difference in level between the exterior floor covering and the door sill : 3 cm
Free width of at least 80 cm
Presence of an electric opening mechanism
2nd Gateway
No difference in level between the exterior floor covering and the door sill
Free width of at least 80 cm
Insufficient lateral clearance on the side of the handle : 0 cm
No electric opening mechanism
Driveway leading to the entrance
Carpet flooring
Interior entrance door
Maneuvering space : 1,1 m x 1,5 m
Free width of at least 80 cm
Door equipped with an electric opening mechanism
Counter
Accessible counter
Shower stall adapted for disabled persons
Access to shower stall: path of travel exceeds 1.1 m
Access to shower stall: no landing sill
Shower stall: manoeuvring space in front of door exceeds 1.5 m x 1.5 m
Shower stall: horizontal grab bar
Unobstructed area in front of shower restricted : 82 cm x 150 cm
Shower: surface area exceeds 90 cm x 1.5 m
Shower: retractable built-in transfer bench
Shower: no grab bar on back wall
Shower: grab bar near faucets: horizontal
Driveway leading to the entrance
Free width of at least 1.1 m
Door
Maneuvering space of at least 1.5 m wide x 1.5 m deep on each side of the door
No difference in level between the exterior floor covering and the door sill
Free width of at least 80 cm
Area
Area at least 1.5 m wide x 1.5 m deep : 1,6 m wide x 3 m deep
Interior maneuvering space
Maneuvering space at least 1.5 m wide x 1.5 m deep
Grab bar(s)
Horizontal to the left of the bowl
Horizontal behind the bowl
Located : 95 cm above floor
Washbasin
Accessible sink
Swimming pool: lift available
Building* Chalet des Voyageurs
Front door
Maneuvering space of at least 1.5 m x 1.5 m
No difference in level between the exterior floor covering and the door sill
Free width of at least 80 cm
Presence of an electric opening mechanism
Vestibule
Area of at least 2.1 m x 2.1 m
2nd Gateway
No difference in level between the exterior floor covering and the door sill
Free width of at least 80 cm
Presence of an electric opening mechanism
Counter
Accessible counter
Washbasin
No clearance under the sink
Changing table
Accessible changing table
Urinal
Not equipped for disabled people
Accessible washroom(s)
Maneuvering space in front of the door : 1,27 m wide x 1,5 m deep
Indoor maneuvering space at least 1.2 m wide x 1.2 m deep inside
Accessible toilet cubicle door
Free width of the door at least 80 cm
Accessible washroom bowl
Transfer zone on the side of the toilet bowl of at least 90 cm
Accessible toilet stall grab bar(s)
Horizontal to the right of the bowl
Horizontal behind the bowl
Located : 88 cm above floor
Washbasin
No clearance under the sink
Changing table
Accessible changing table
Accessible washroom(s)
Maneuvering space in front of the door : 1,27 m wide x 1,5 m deep
Indoor maneuvering space at least 1.2 m wide x 1.2 m deep inside
Accessible toilet cubicle door
Free width of the door at least 80 cm
Accessible washroom bowl
Transfer zone on the side of the toilet bowl of at least 90 cm
Accessible toilet stall grab bar(s)
Horizontal to the right of the bowl
Horizontal behind the bowl
Located : 95 cm above floor

