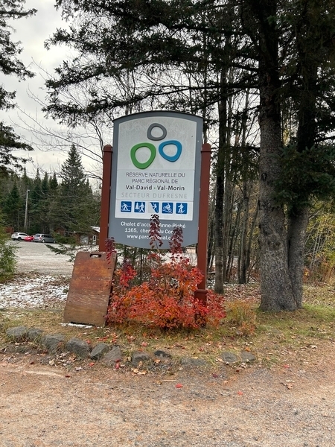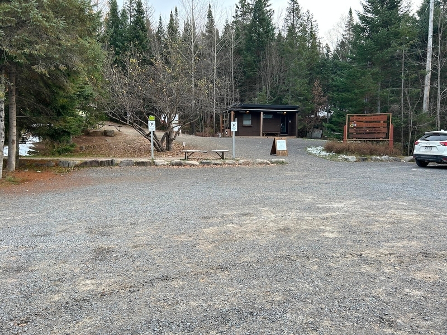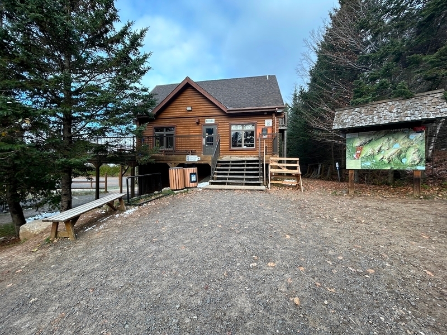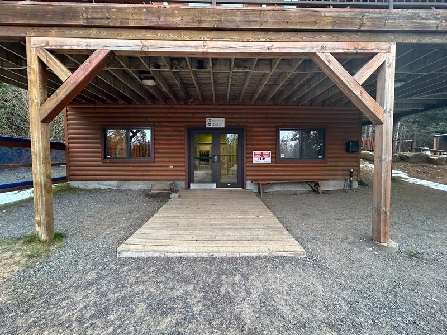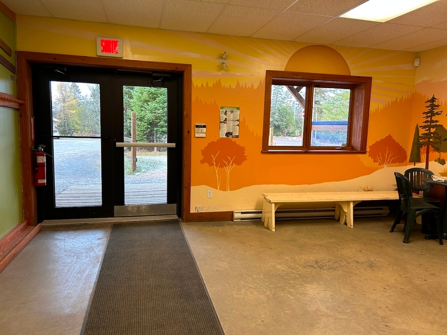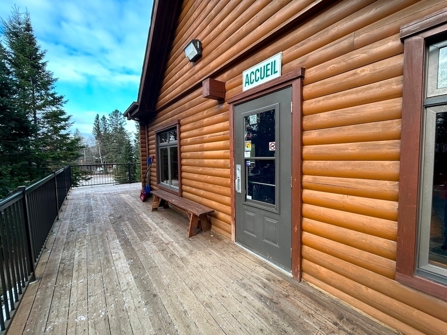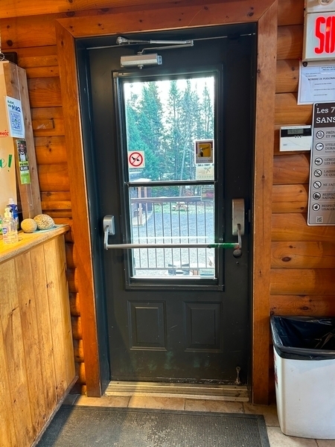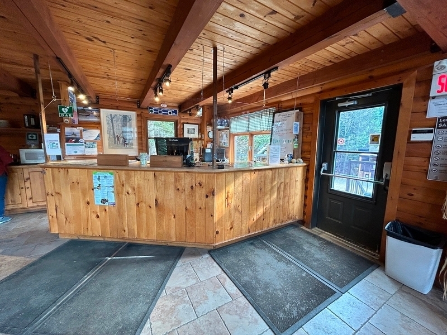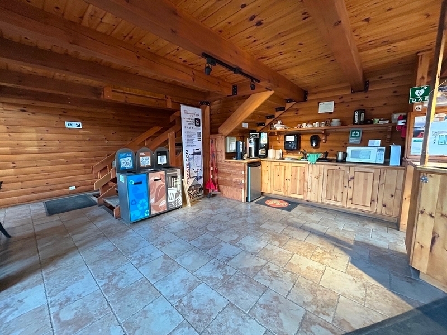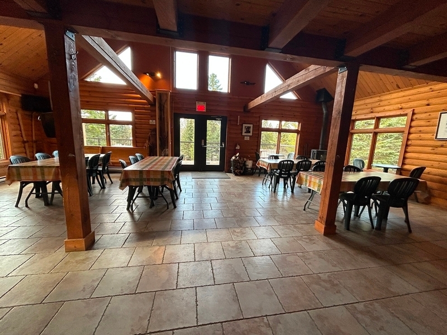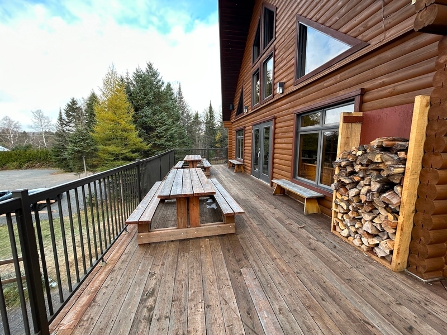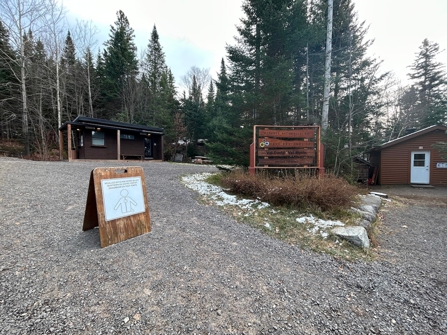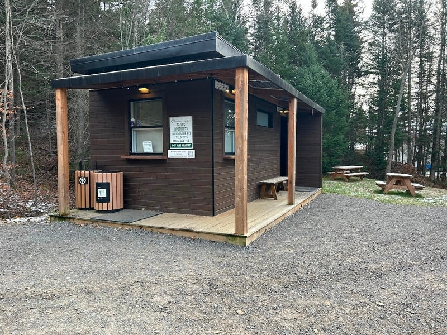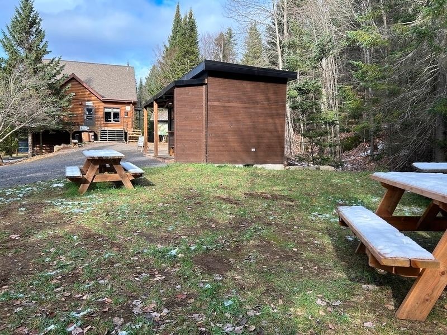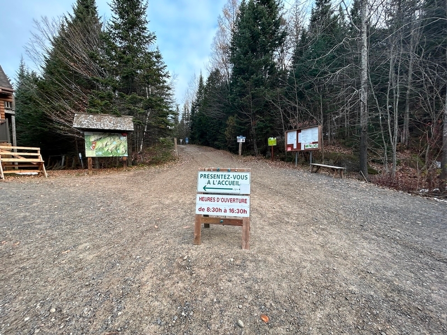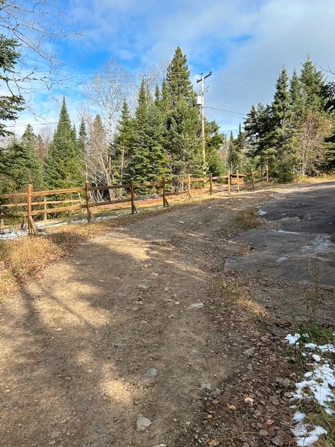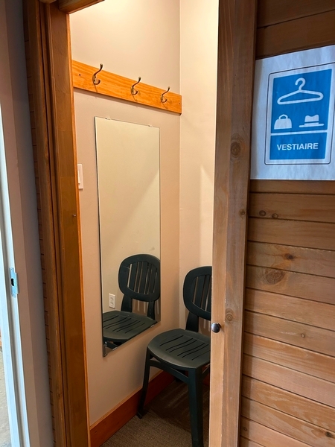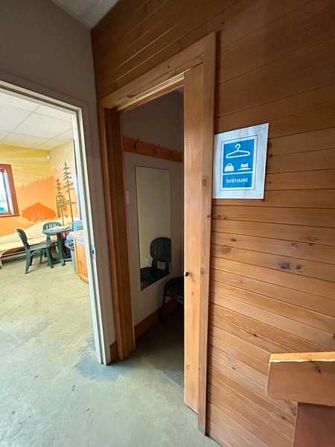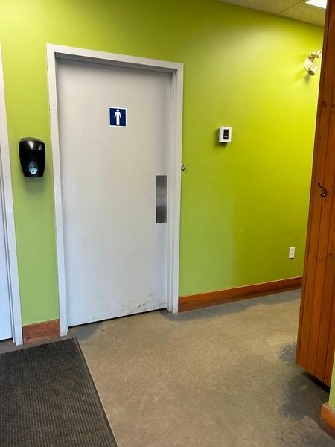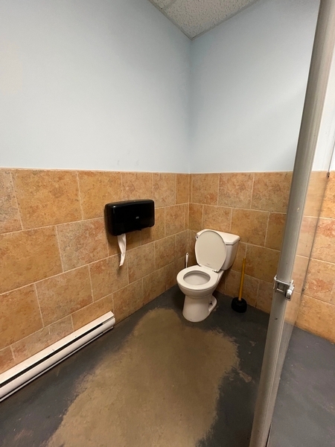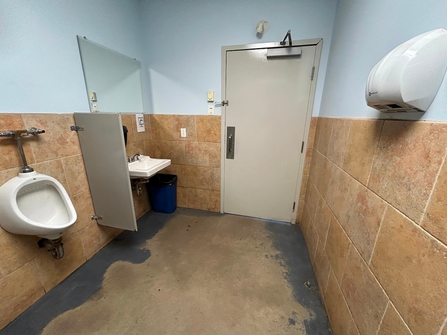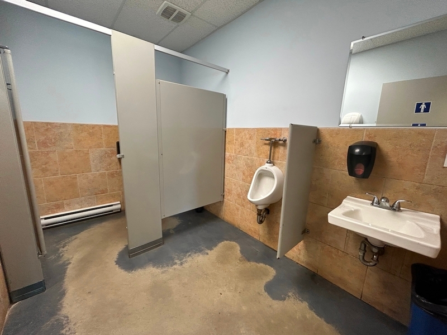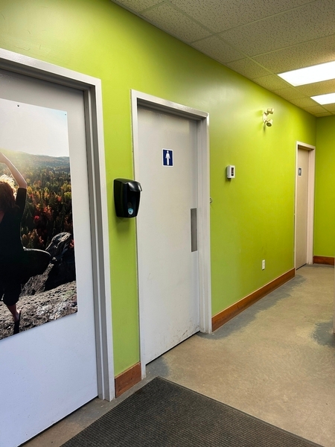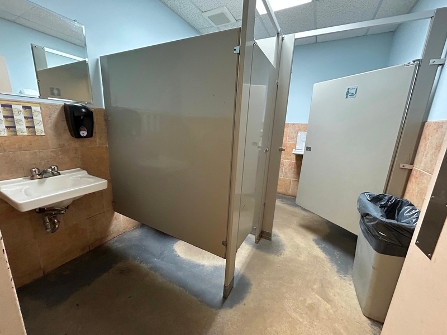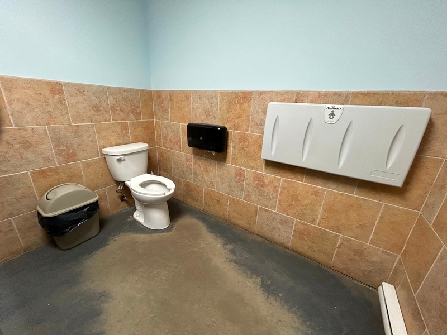Parc régional de Val-David-Val-Morin (secteur Dufresne)
Back to the results pageAccessibility features
Evaluation year by Kéroul: 2023
Parc régional de Val-David-Val-Morin (secteur Dufresne)
1165, chemin Condor
Val-David, (Québec)
J0T 2N0
Phone 1: 819 322 6999
Website
:
www.parcregional.com/
Description
No service or establishment is accessible.
Accessibility
Exterior Entrance* |
(Located : Rez-de-chaussée près du stationnement , Secondary entrance)
Driveway leading to the entrance
Without slope or gently sloping
Coarse gravel surfacing
Step(s) leading to entrance
1 step and/or landing not bevelled
Ramp
No access ramp
Front door
Maneuvering space of at least 1.5 m x 1.5 m
Difference in level between the exterior floor covering and the door sill : 6 cm
Restricted clear width
Opening requiring significant physical effort
No electric opening mechanism
Vestibule
Area of at least 2.1 m x 2.1 m
Exterior Entrance* |
(Located : Sur le côté du chalet au deuxième étage , Main entrance)
Driveway leading to the entrance
On a steep slope : 10 %
Coarse gravel surfacing
Step(s) leading to entrance
Handrails on each side
Handrail between 86.5 cm and 107 cm above the ground
1 step or more : 8 steps
Ramp
No access ramp
Front door
Difference in level between the exterior floor covering and the door sill : 3 cm
single door
Free width of at least 80 cm
Insufficient lateral clearance on the side of the handle : 45 cm
Exterior thumb latch handle
Inside panic bar handle
Interior of the building
: Chalet d'accueil Anne-Piché
Course without obstacles
2 or more steps : 18 steps
Interior access ramp
No access ramp
Number of accessible floor(s) / Total number of floor(s)
0 accessible floor(s) / 2 floor(s)
Elevator
Accessible elevator
Staircase
Handrail on one side only
Handrail : 76 cm above floor
Counter
Wireless or removable payment terminal
drinking fountain
No drinking fountain
Table(s)
Surface between 68.5 cm and 86.5 cm above the floor
Clearance under the table(s) of at least 68.5 cm
Clearance Depth : 37,5 cm
Movement between floors
No machinery to go up
Washroom
Door
Maneuvering space outside : 2,5 m wide x 1,04 m depth in front of the door / baffle type door
Interior Maneuvering Space : 1,1 m wide x 90 m depth in front of the door / baffle type door
Free width of at least 80 cm
Outside push plate type handle
Inside shackle handle
Interior handle located between 90 cm and 110 cm above the floor
Opening requiring significant physical effort
No electric opening mechanism
Washbasin
Accessible sink
Piping without insulation
Sanitary equipment
Raised hand dryer : 1,4 cm above floor
Changing table
Raised handle : 1,27 m above floor
Raised Surface : 92 cm above floor
Accessible washroom(s)
No toilet cabin equipped for disabled people
Dimension of at least 1.5 m wide x 1.5 m deep
Indoor maneuvering space at least 1.2 m wide x 1.2 m deep inside
Accessible toilet cubicle door
Free width of the door at least 80 cm
Door opening towards the interior of the cabinet
Door aligned with a clear space of at least 1.5 m in diameter in the cabin
No exterior handle
No inside handle
Raised latch : 1,17 cm above the floor
Difficult to use latch
Raised coat hook : 1,5 m above the floor
Accessible washroom bowl
Transfer zone on the side of the toilet bowl of at least 90 cm
Accessible toilet stall grab bar(s)
No grab bar near the toilet
Sanitary equipment
No paper towel dispenser
Hand dryer far from the sink
Other components of the accessible toilet cubicle
Garbage can in the clear floor space
Washroom
Door
Maneuvering space of at least 1.5m wide x 1.5m deep on each side of the door / chicane
No difference in level between the exterior floor covering and the door sill
No difference in level between the interior floor covering and the door sill
Lateral clearance on the side of the handle of at least 30 cm
Lateral clearance on the side of the handle of at least 60 cm
Inward opening door
Free width of at least 80 cm
Outside push plate type handle
Inside shackle handle
Interior handle located between 90 cm and 110 cm above the floor
Latch located between 90 cm and 100 cm above the floor : 147 cm above floor
Easy to use latch
Opening requiring significant physical effort
No electric opening mechanism
Washbasin
Faucets located no more than 43 cm from the edge of the sink
Piping without insulation
Sanitary equipment
Soap dispenser located between 1.05 m and 1.2 m above the floor
Easy-access soap dispenser
Raised hand dryer : 1,4 cm above floor
Urinal
Not equipped for disabled people
Accessible washroom(s)
No toilet cabin equipped for disabled people
Accessible toilet cubicle door
Free width of the door at least 80 cm
Door opening towards the interior of the cabinet
Door aligned with a clear space of : 1,42 m wide x 1,12 m deep in the cabin
Difficult to use latch
Raised coat hook : 1,58 m above the floor
Accessible washroom bowl
Transfer area on the side of the toilet bowl : 56 cm
Accessible toilet stall grab bar(s)
No grab bar near the toilet
Signaling
Accessible toilet room: no signage
Washbasin
Round faucets
Sanitary equipment
Soap dispenser near the sink
No paper towel dispenser
Hand dryer far from the sink
Trail
Trail
Slope : 12 %
Uneven surface : Grosses roches on 40 % of trail
Rest area
Presence of rest areas
Interpretive signs: maneuvering area set back from trail
Outdoor furniture
Clearance depth : 21,5 cm
No shelter on the trail
Drinking fountain
No drinking fountain
Additional information
No drinking fountains are available. However, you have access to a sink in the reception chalet.
Outdoor activity*
: Vélo de montagne, observation de la nature, escalade, ski de fonds, glissades hivernales, raquettes et sentiers pédestres montagneux
No sit-skiing equipment offered
No accessible picnic table
Access to picnic table has grass surface
Access to picnic table has uneven surface
Walking trail on steep slope : 12 %
Walking trail on jagged surface
Walking trail: rest area at every 500 m
Additional information
The external ticket office is only open on weekends.
Change room*
(situé Sous les marches)
Changing cubicle not accessible
Changing cubicle: manoeuvring space in front of door restricted : 9,7 m x 12, m
Changing cubicle: clear width of door insufficient : 67,5 cm
Building* Billetterie et service de location
Shop inaccessible
0 3
Cash stand is too high : 110 cm
Additional information
Interior reception desk

