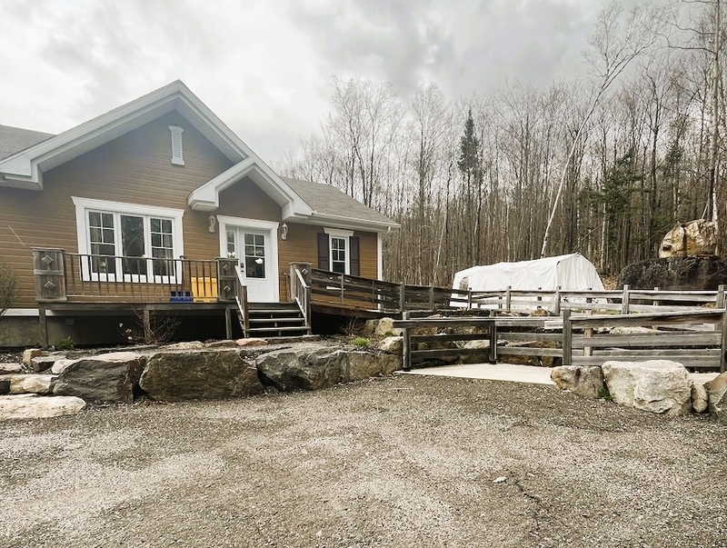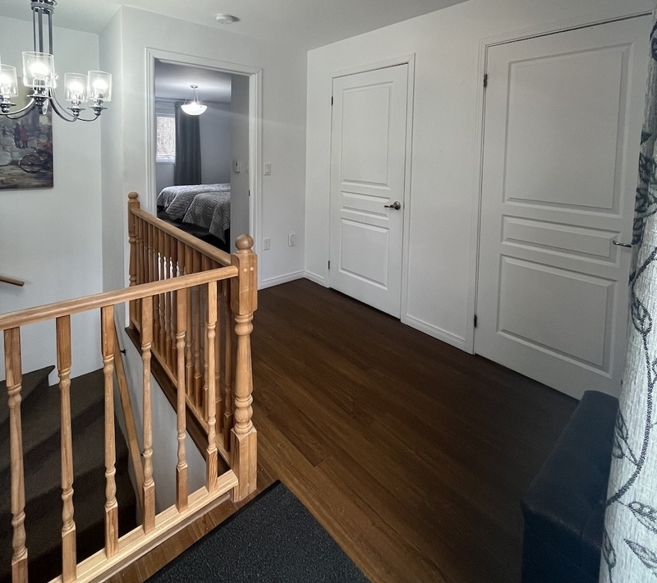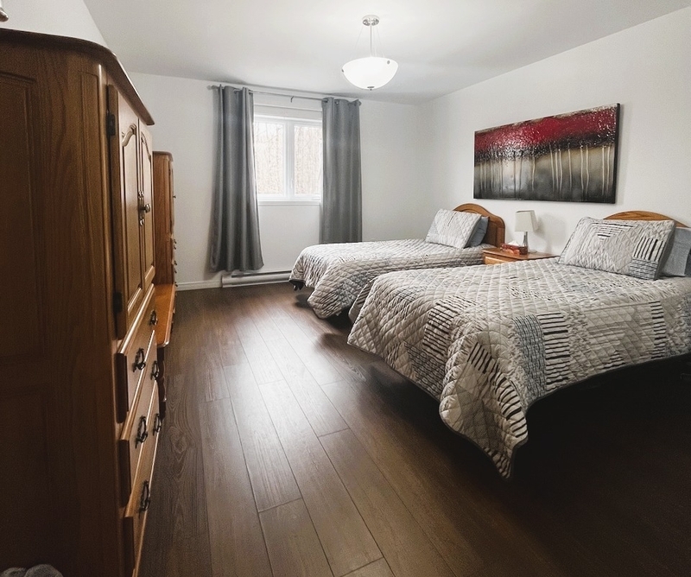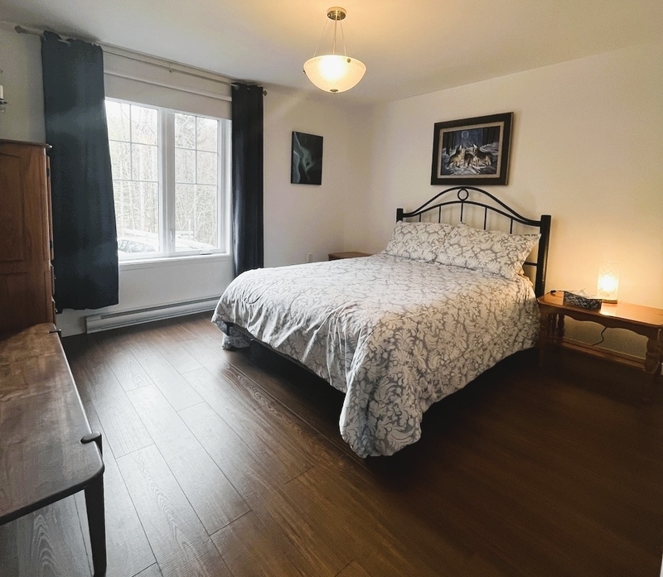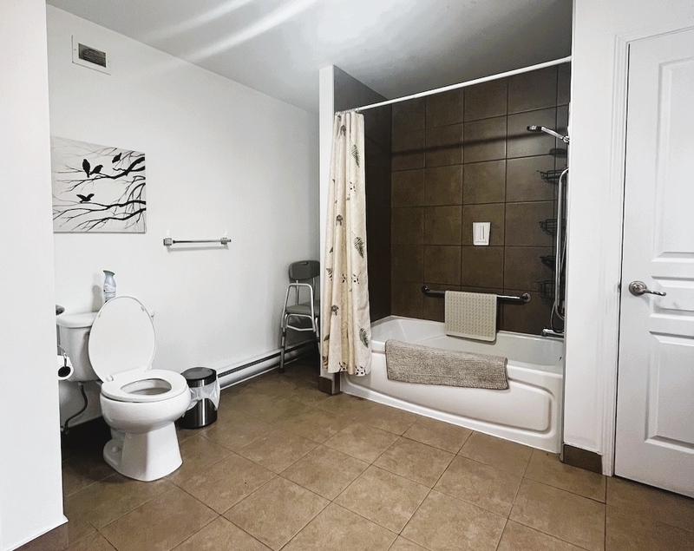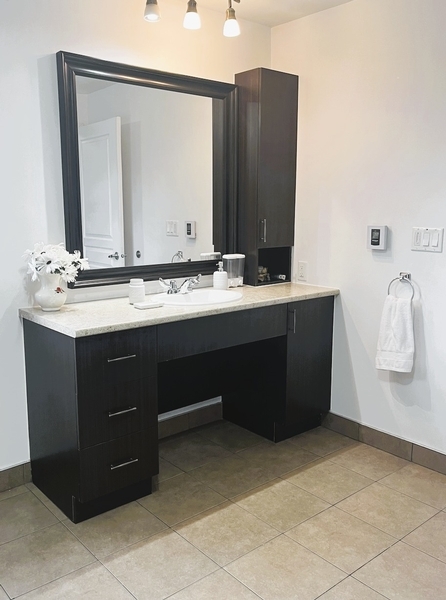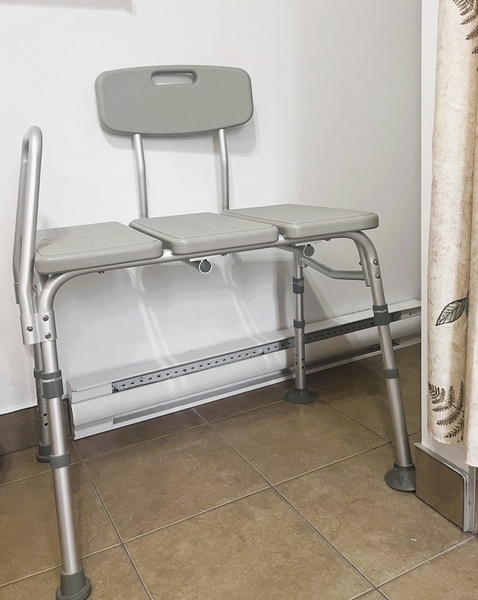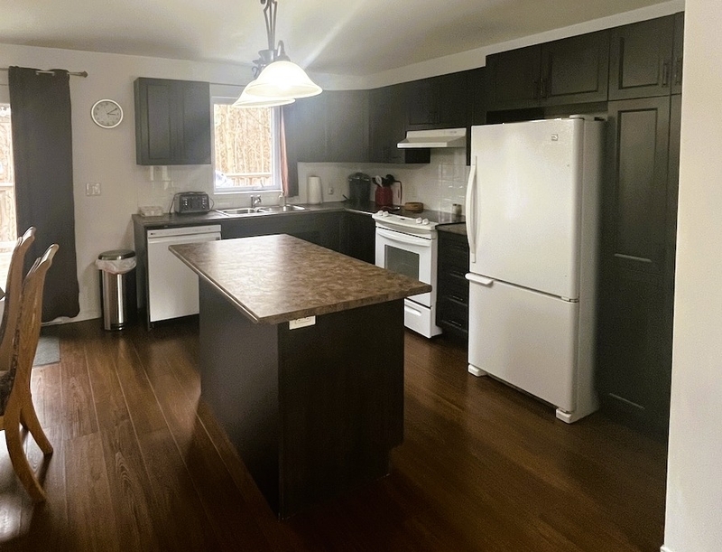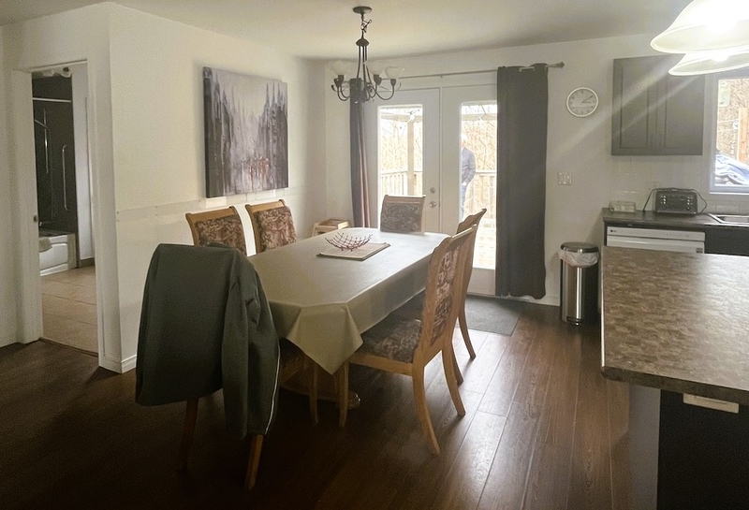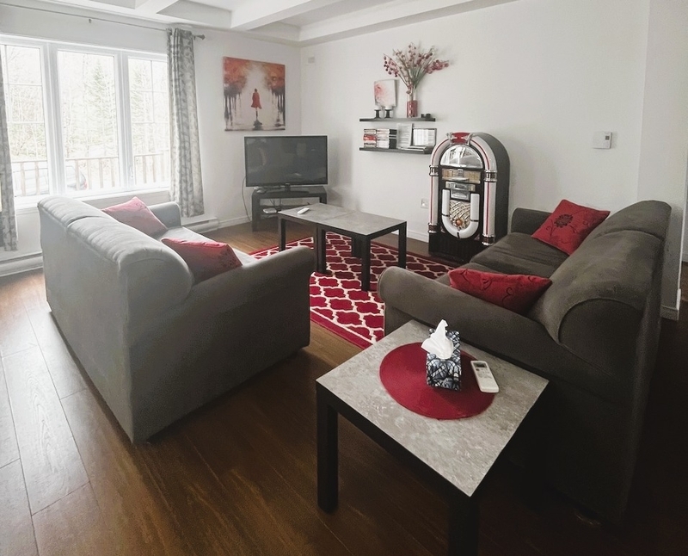Chalet La Liberté
Back to the results pageAccessibility features
Evaluation year by Kéroul: 2024
Chalet La Liberté
355 montée Sainte-Marie
Saint-Adolphe-d'Howard, (Québec)
J0T 2B0
Phone 1: 514 582 3809
Email: denismarsillo@gmail.com
Description
Bedroom no 1: floor above mattress = 54 cm with clearance.
Bedroom no 2: floor above mattress = 57 cm with clearance.
For other details of the accommodation unit, please refer to the section below.
This data was collected during our visit on May 9, 2024.
Number of accessible rooms : 1
Number of partialy accessible rooms : 1
Number of rooms : 2
Accessibility
Parking
Route leading from the parking lot to the entrance
Without obstacles
Exterior Entrance |
(Main entrance)
Ramp
Fixed access ramp
Level difference at the bottom of the ramp : 4 cm
Free width of at least 87 cm
Front door
Free width of at least 80 cm
Additional information
Large stones form the first 3 steps of the outside staircase, the next 5 being made of wood.
Kitchen
Indoor circulation
Maneuvering space of at least 1.5 m in diameter
Circulation corridor of at least 92 cm
Kitchen counter
Area located at : 92 cm above the floor
Sink surface located at : 92 cm above the floor
Cabinets
Maneuvering space in front of the refrigerator : 1,12 m in diameter
Front Range Controls
Hood controls inaccessible
Dinner table
Accessible table(s)
Living room*
100% of living room accessible
Living room: sofa less than 50 cm from floor
Terrace: manoeuvring space in front of door exceeds 1.5 m x 1.5 m
Terrace: clear width of door exceeds 80 cm
Terrace: manoeuvring space exceeds 1.5 m x 1.5 m
Room*
: Chambre no 1
Manoeuvring space in front of room door exceeds 1.5 m x 1.5 m
Clear width of room door exceeds 80 cm
Manoeuvring space in room restricted : 120 cm x 120 cm
Transfer zone between two beds exceeds 92 cm
2 beds
Single bed
Bed too high : 54 cm
Room furnishings can be moved if necessary
Room*
: Chambre no 2
Manoeuvring space in front of room door restricted : 1,07 m x 1,5 m
Clear width of room door exceeds 80 cm
Manoeuvring space in room restricted : 140 cm x 140 cm
Transfer zone on side of bed exceeds 92 cm
1 bed
Queen-size bed
Bed too high : 57 cm
Room furnishings can be moved if necessary
Salle de bain |
(Located : À côté de la chambre 2)
Front door
Maneuvering area on each side of the door at least 1.5 m wide x 1.5 m deep
Free width of at least 80 cm
Toilet bowl
Transfer area on the side of the bowl at least 90 cm wide x 1.5 m deep
Grab bar to the right of the toilet
Horizontal grab bar
Sink
Height of clearance under sink : 64 cm
Bath
Shower bath
Non-slip bath mat available
Bath: grab bar on right side wall
Vertical bar
Length : 83 cm
Bath: grab bar on the wall facing the entrance
Horizontal or L-shaped bar
Length : 0,84 m
Additional information
Transfer bench available.

