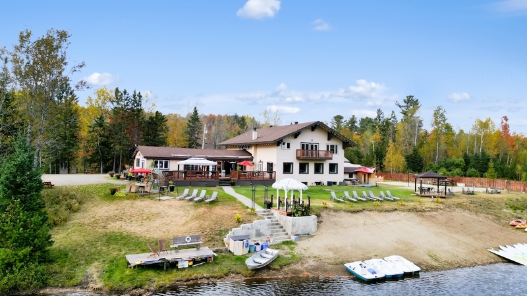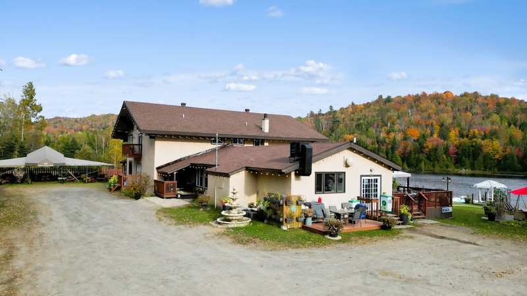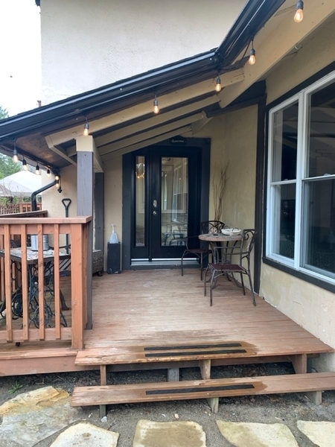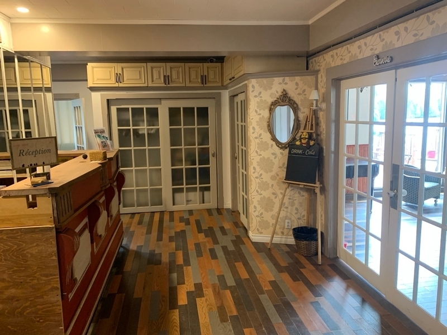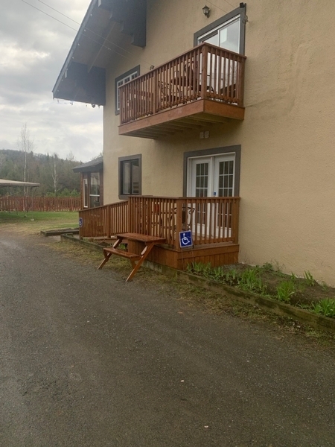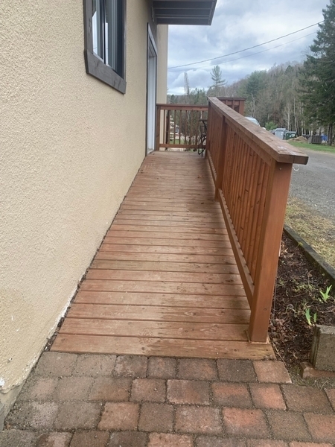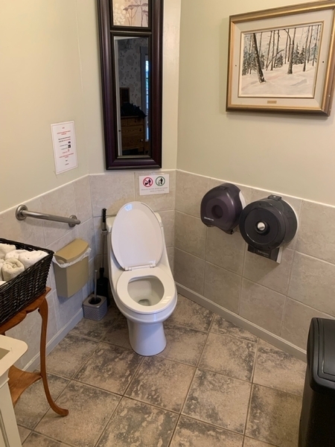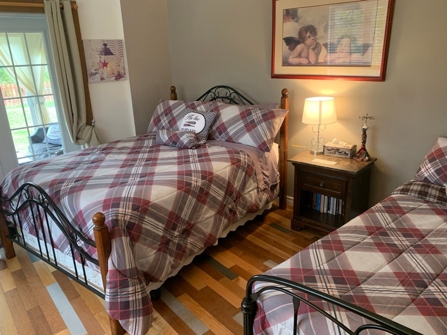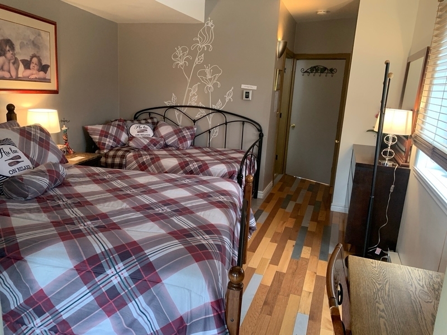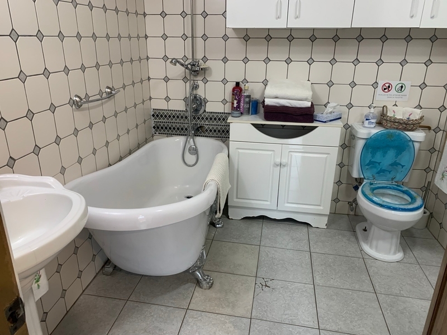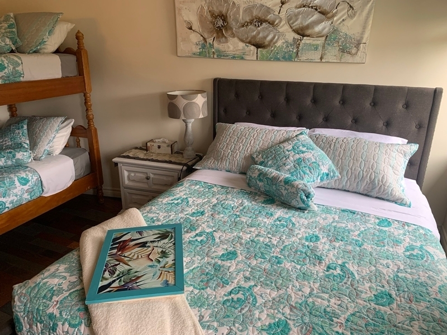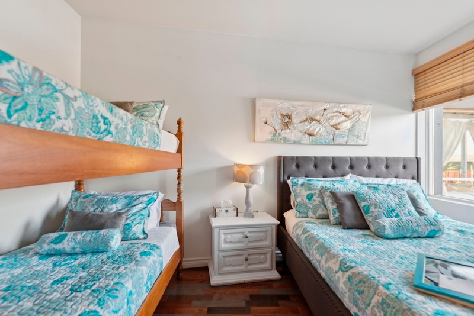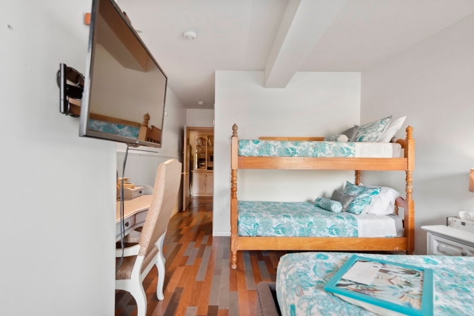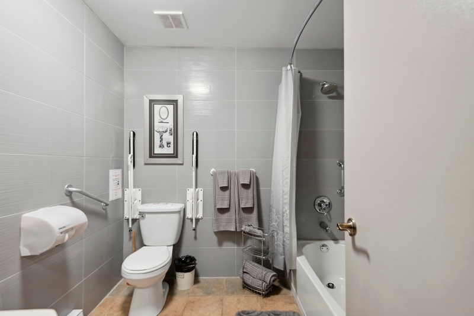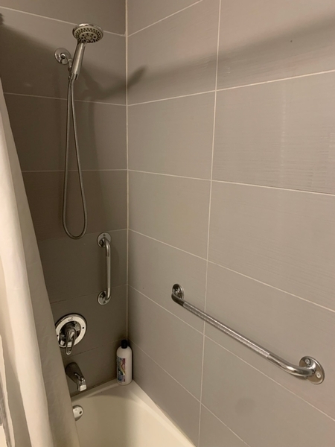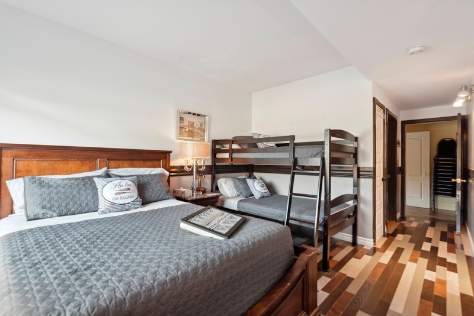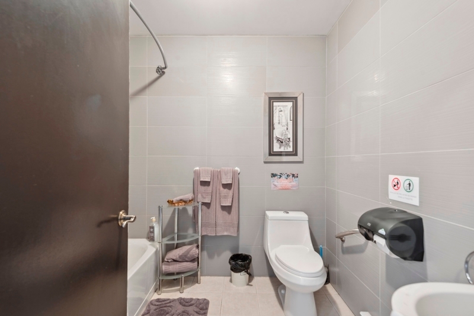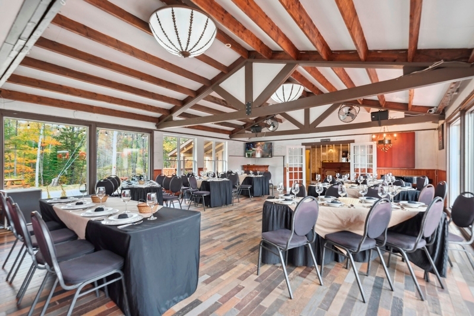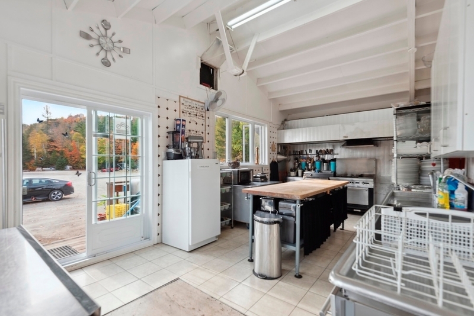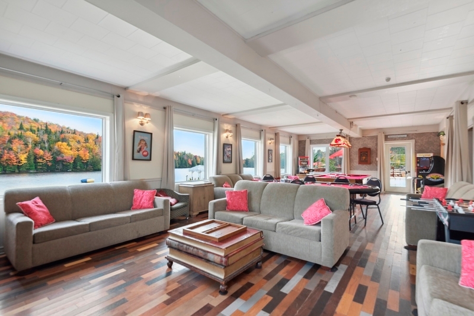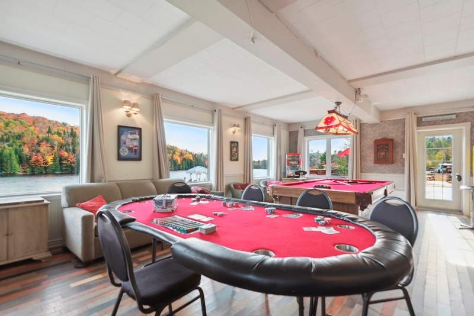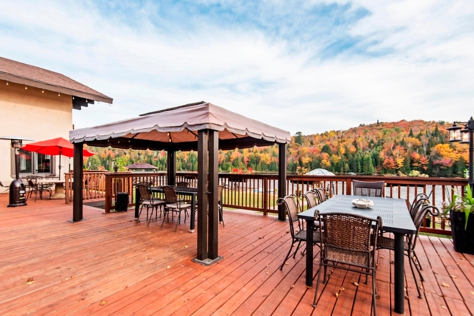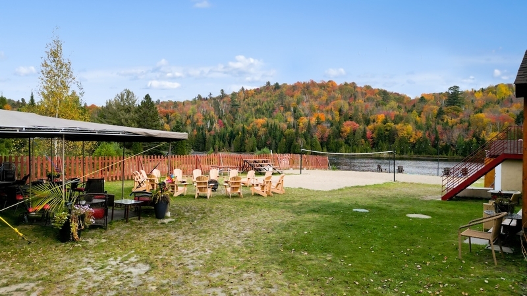Auberge Lucerne sur le Lac
Back to the results pageAccessibility features
Evaluation year by Kéroul: 2024
Auberge Lucerne sur le Lac
2469 chemin Pierre-Péladeau
Sainte-Adèle, (Québec)
J8B 1Z7
Phone 1: 514 572 7248
Email: lucernesurlelac@hotmail.com
Description
Bedroom “Jack Monoloy”: height of floor above mattress: 66,5 cm with clearance.
For other details of the accommodation unit, please refer to the section below.
Furnishings can be moved on request.
These data were collected during our visit on May 8, 2024.
Number of partialy accessible rooms : 0
Number of rooms : 9
Accessibility
Parking
Reserved seat identification
Using a panel
flooring
Compacted stone ground
Exterior Entrance |
(Main entrance)
Step(s) leading to entrance
1 step or more : 2 steps
Ramp
No access ramp
Exterior Entrance |
(Secondary entrance)
Ramp
Maneuvering area at the top of the access ramp of at least 1.5 m x 1.5 m
Free width of at least 87 cm
Front door
Maneuvering area on each side of the door at least 1.5 m wide x 1.5 m deep
Difference in level between the exterior floor covering and the door sill : 3,5 cm
Free width of at least 80 cm
Ramp
Steep slope : 14 %
Interior of the building
Number of accessible floor(s) / Total number of floor(s)
1 accessible floor(s) / 2 floor(s)
Living room*
Entrance: door clear width larger than 80 cm
100% of living room accessible
Terrace: exterior door sill too high : 10 cm
Terrace: clear width of door exceeds 80 cm
Room*
: Jack Monoloy
Clear width of room door exceeds 80 cm
Manoeuvring space in room restricted : 71 cm x 1,03 cm
Path of travel in room exceeds 92 cm
Transfer zone between two beds exceeds 92 cm
Bed too high : 66,5 cm
Room*
: Tam di de lam
Bedroom inaccessible
Clear width of room door exceeds 80 cm
Bed too high : 76 cm
Salle de bain |
(In the room, Located : Jos Monferrand)
Front door
Free width of at least 80 cm
Toilet bowl
Transfer area on the side of the bowl at least 90 cm wide x 1.5 m deep
Grab bar to the right of the toilet
Vertical grab bar
Grab bar to the left of the toilet
Oblique support bar
Sink
Maneuvering area in front of the sink : 80 cm width x 94 cm depth
Bath
Shower bath
Shower phone at a height of : 1,8 m from the bottom of the bath
Bath: grab bar on the wall facing the entrance
Horizontal or L-shaped bar
Salle de bain |
(In the room, Located : Jack Monoloy)
Pathway leading to the entrance
Width traffic corridor : 94 m
Front door
Maneuvering area outside in front of the door : 1,50 m width x 0,94 m depth
Maneuvering area inside in front of the door : 0,96 m de largeur x 1,50 m depth
Free width of at least 80 cm
Toilet bowl
Transfer area on the side of the bowl at least 90 cm wide x 1.5 m deep
Grab bar to the right of the toilet
Oblique support bar
Retractable grab bar
Grab bar to the left of the toilet
Retractable grab bar
Sink
Maneuvering area in front of the sink : 80 cm width x 108 cm depth
Bath
Shower bath
Shower phone at a height of : 1,84 m from the bottom of the bath
Bath: grab bar on left side wall
Vertical bar
Located at a horizontal distance of : 66 cm from the edge of the bath
Bath: grab bar on the wall facing the entrance
Horizontal or L-shaped bar
Situated at : 63 cm above the edge of the bath
Universal washroom |
(located near the reception)
Door
Free width of at least 80 cm
Interior maneuvering space
Restricted Maneuvering Space : 1,14 m wide x 1,14 meters deep
Toilet bowl
No transfer zone on the side of the bowl
Grab bar(s)
Oblique right
Washbasin
Maneuvering space in front of the sink : 80 cm width x 1,13 cm deep
No clearance under the sink

