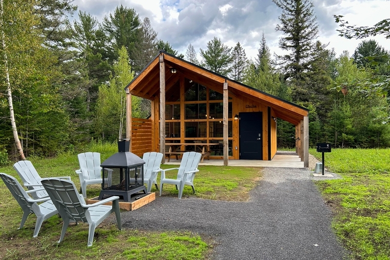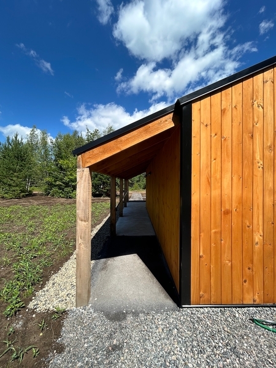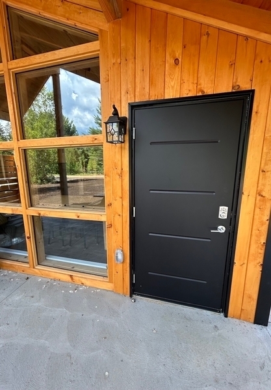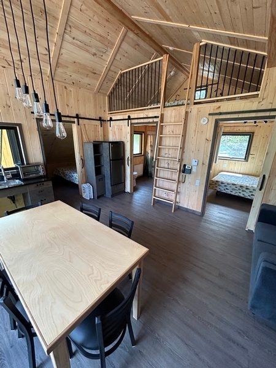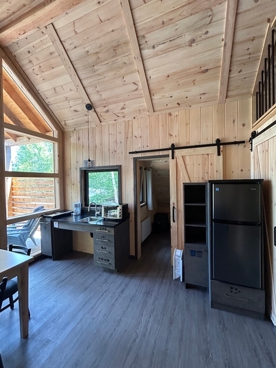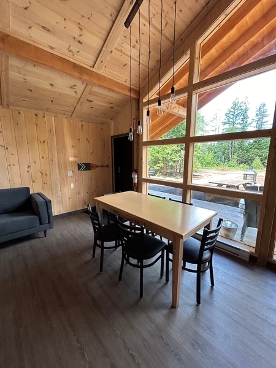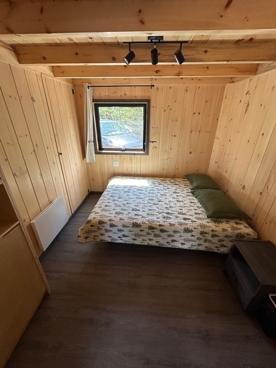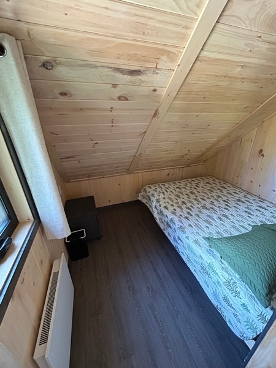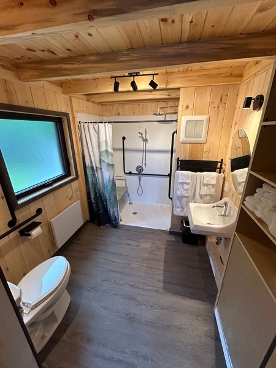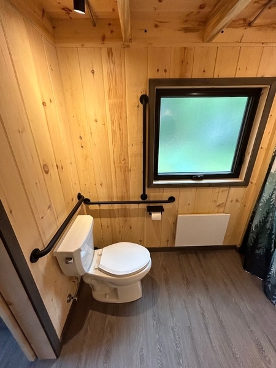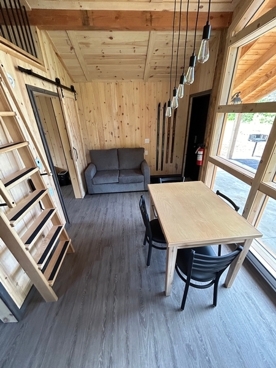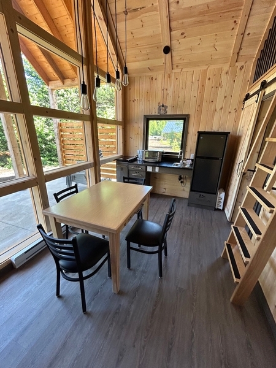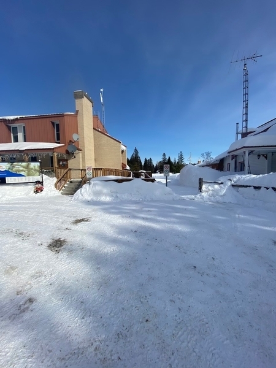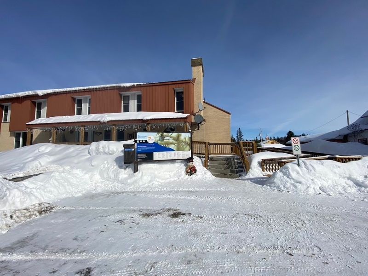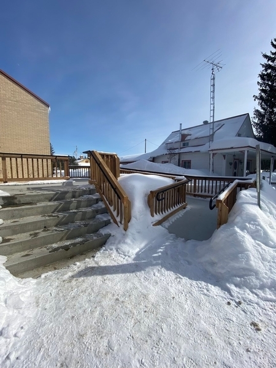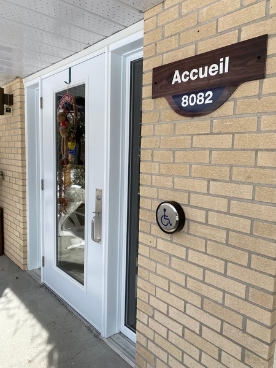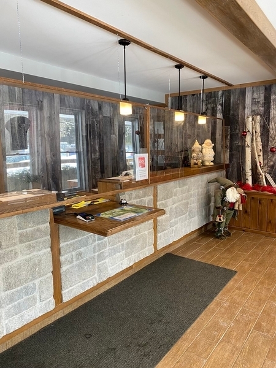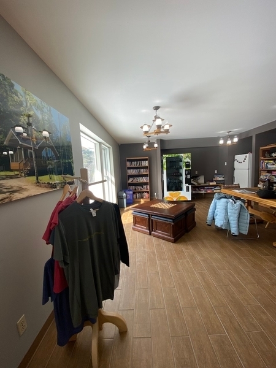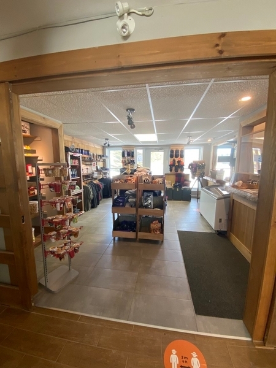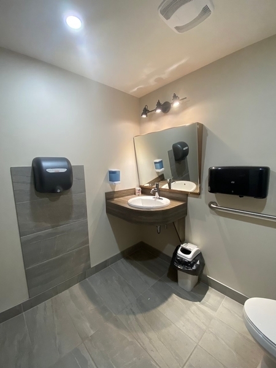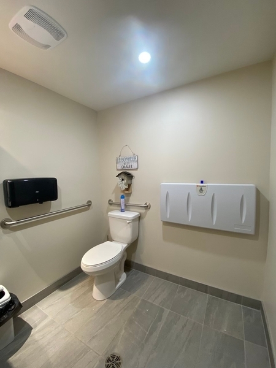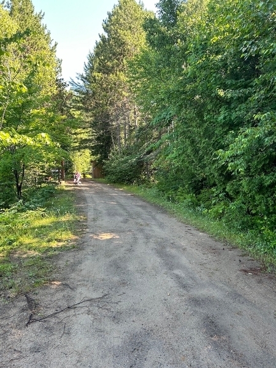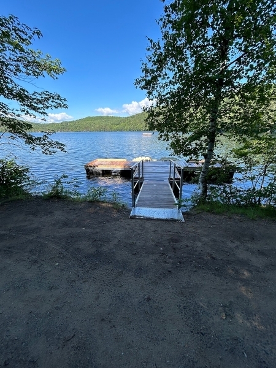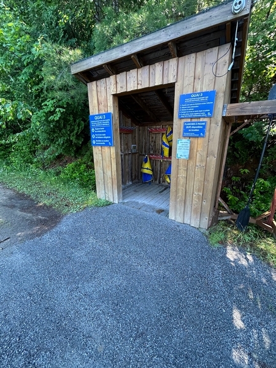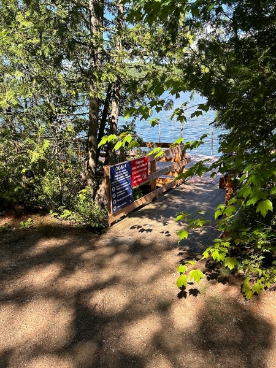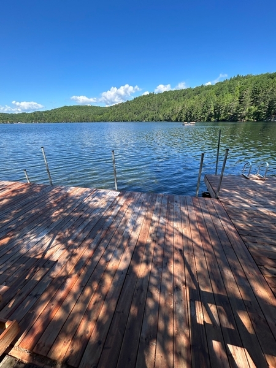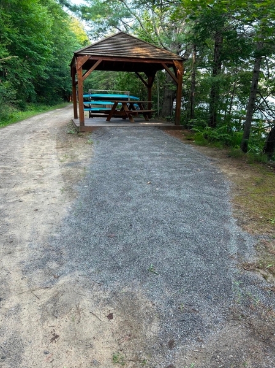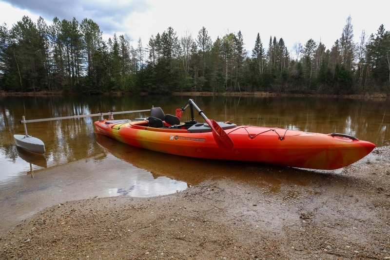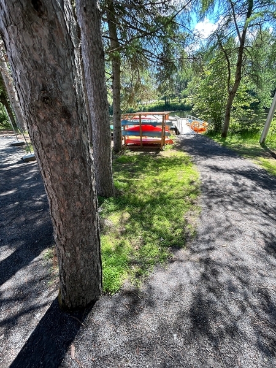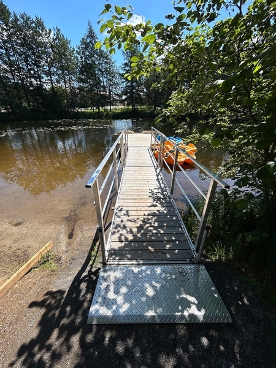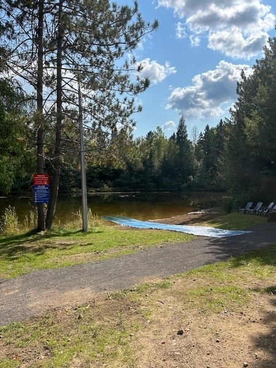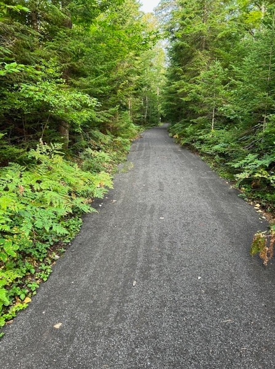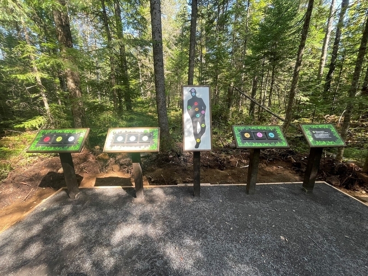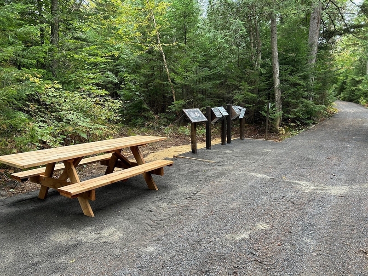Chalets Lanaudière
Back to the establishments listAccessibility features
Evaluation year by Kéroul: 2024
Chalets Lanaudière
8082, chemin du Lac-Morgan
Rawdon, (Québec)
J0K 1S0
Phone 1: 450 834 6383
Website
:
www.chaletslanaudiere.ca/
Email: info@chaletslanaudiere.ca
Accessibility
Parking* |
(situé : près de l'accueil )
Exterior parking lot
One or more reserved parking spaces : 2
Reserved parking spaces near the entrance
Trail
: Sentier des Lucioles
Trail
Accessible Trail
Rest area
Presence of rest areas
Outdoor furniture
Accessible table
Outdoor activity*
: Quai 3 et Quai 4 (Parc Morgan)
Accessible picnic table
Access to the dock without obstacles
Dock: access ramp: on slight slope
Dock: borders on both sides of the dock higher than 10 cm
Dock: manoeuvring clearance larger than 1.5 m x 1.5 m
Outdoor activity*
: Quai et plage du Lac Lamoureux
Accessible picnic table
Beach : tapis de plage
Access to the dock without obstacles
Dock: borders on both sides of the dock higher than 10 cm
Dock: manoeuvring clearance larger than 1.5 m x 1.5 m
Building* Pavillon d'Accueil
Clearance under reception desk: larger than 68.5 cm
Inadequate clearance under the table
Fixed ramp
Automatic Doors
Manoeuvring clearance larger than 1.5 m x 1.5 m
Larger than 87.5 cm clear floor space on the side of the toilet bowl
Horizontal grab bar at right of the toilet height: between 84 cm and 92 cm from the ground
Horizontal grab bar at left of the toilet height: between 84 cm and 92 cm
Clearance under the sink: larger than 68.5 cm
Manoeuvring space diameter larger than 1.5 m available
Displays height: less than 1.2 m
Cash stand is too high : 100 cm
Accommodation Unit* Cache, Chaumière, Havre et Terrière
flooring
Compacted stone ground
Front door
Free width of at least 80 cm
Number of accessible floor(s) / Total number of floor(s)
1 accessible floor(s) / 2 floor(s)
Indoor circulation
Maneuvering space of at least 1.5 m in diameter
Kitchen counter
Accessible kitchen counter
Accessible kitchen sink
Dinner table
Accessible table(s)
Bed(s)
Top of the mattress between 46 cm and 50 cm above the floor
Clearance under the bed of at least 15 cm
Maneuvering area on the side of the bed : 1,30 m x 1,30 m
Orders
Flashing doorbell
Bed(s)
Top of the mattress between 46 cm and 50 cm above the floor
Clearance under the bed of at least 15 cm
Maneuvering area on the side of the bed : 1,15 m x 1,15 m
Interior maneuvering area
Maneuvering area at least 1.5 m wide x 1.5 m deep
Toilet bowl
Transfer area on the side of the bowl at least 90 cm wide x 1.5 m deep
Grab bar to the left of the toilet
L-shaped grab bar
Grab bar behind the toilet
A horizontal grab bar
Sink
Accessible sink
Shower
Roll-in shower
Shower phone at a height of less than 1.2 m from the floor of the bottom of the shower
Removable transfer bench available
Shower: grab bar on left side wall
Vertical bar
Shower: grab bar on right side wall
Vertical bar
Shower: grab bar on the wall facing the entrance
L-shaped bar or one vertical bar and one horizontal bar forming an L
Shower
Unobstructed area in front of shower exceeds 90 cm x 1.5 m
Terrace designed for handicapped persons
Accommodation Unit* Repaire et Sentinelle
Pathway leading to the entrance
Accessible driveway leading to the entrance
Front door
Interior maneuvering area : 1 m width x 1 m depth in front of the door
Indoor circulation
Maneuvering space of at least 1.5 m in diameter
Kitchen counter
Accessible kitchen counter
Accessible kitchen sink
Dinner table
Accessible table(s)
Bed(s)
Top of the mattress between 46 cm and 50 cm above the floor
Clearance under the bed of at least 15 cm
Maneuvering area on the side of the bed : 1,30 m x 1,30 m
Orders
Flashing doorbell
Interior maneuvering area
Maneuvering area at least 1.5 m wide x 1.5 m deep
Toilet bowl
Transfer area on the side of the bowl at least 90 cm wide x 1.5 m deep
Grab bar to the left of the toilet
L-shaped grab bar
Sink
Accessible sink
Shower
Roll-in shower
Shower phone at a height of less than 1.2 m from the floor of the bottom of the shower
Removable transfer bench available
Shower: grab bar on left side wall
Vertical bar
Shower: grab bar on right side wall
Vertical bar
Shower: grab bar on the wall facing the entrance
L-shaped bar or one vertical bar and one horizontal bar forming an L
Shower
Unobstructed area in front of shower exceeds 90 cm x 1.5 m
Terrace designed for handicapped persons

