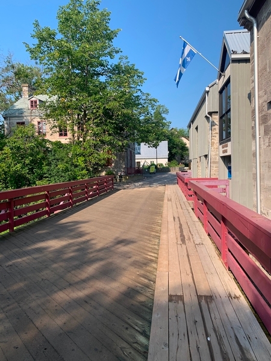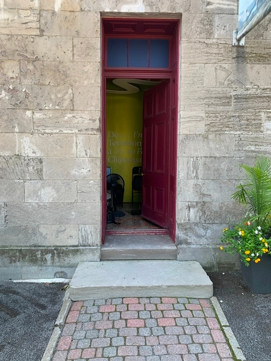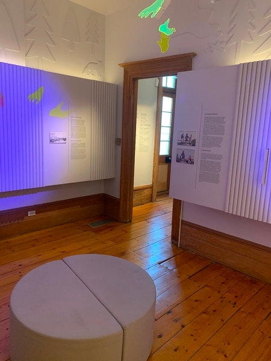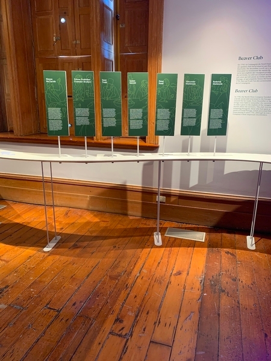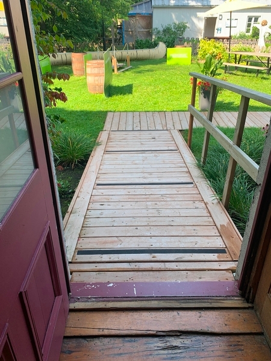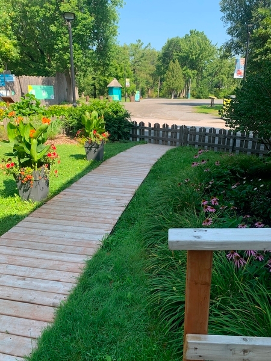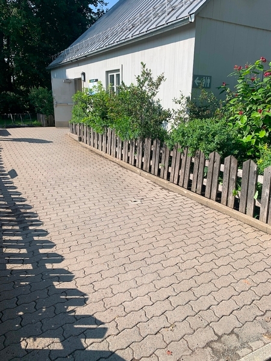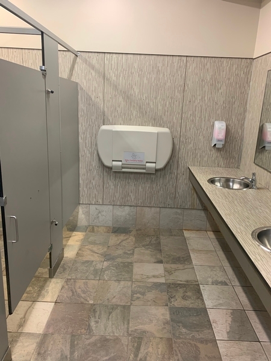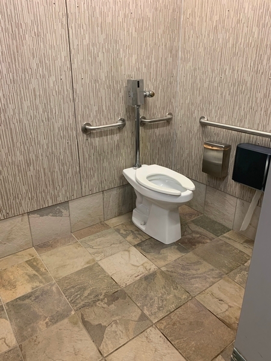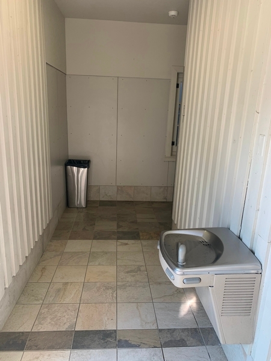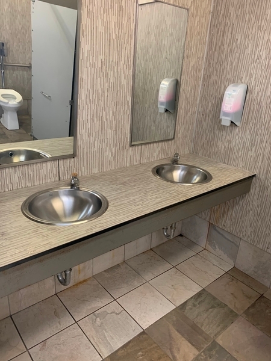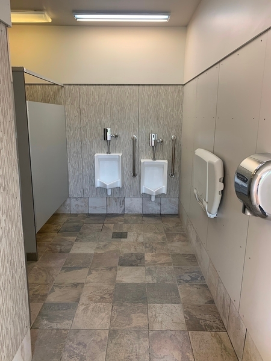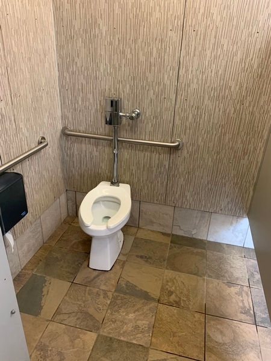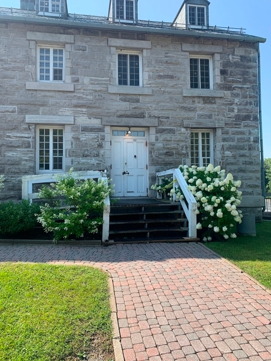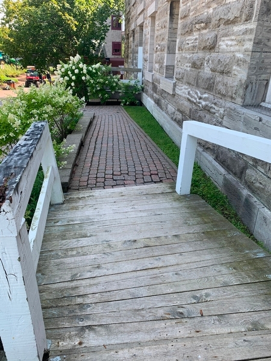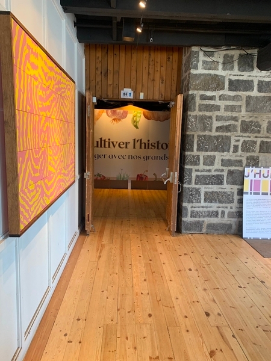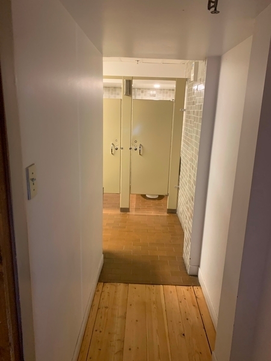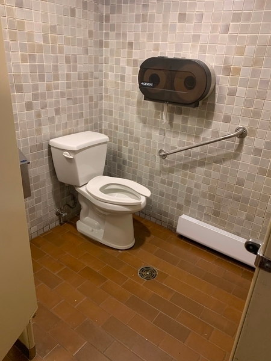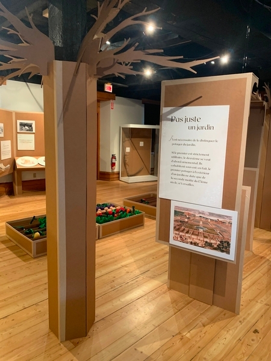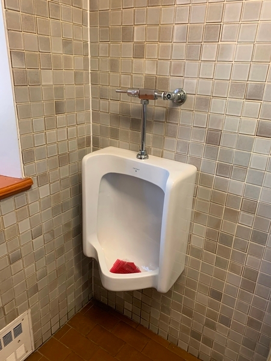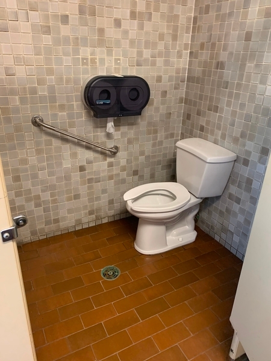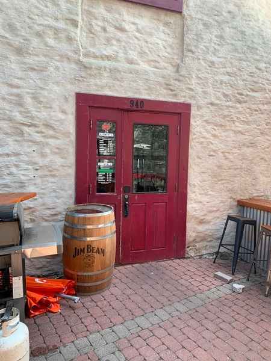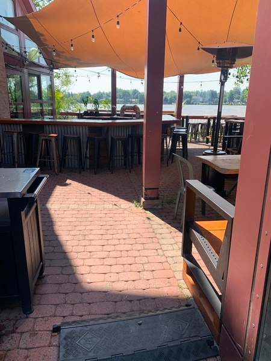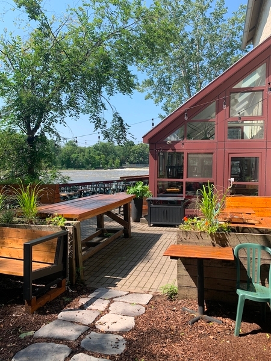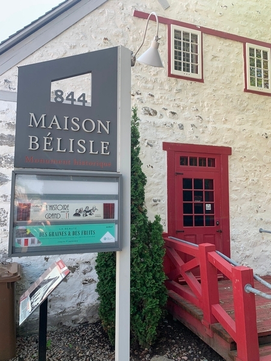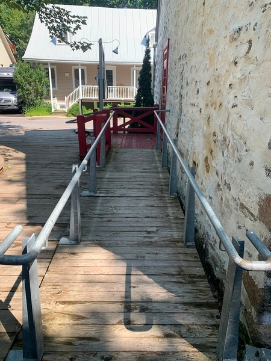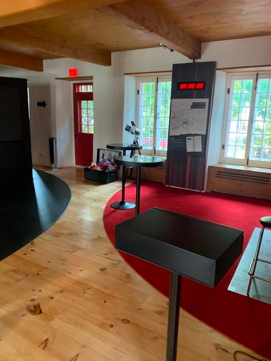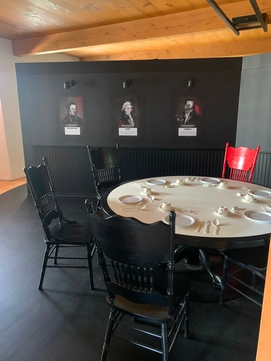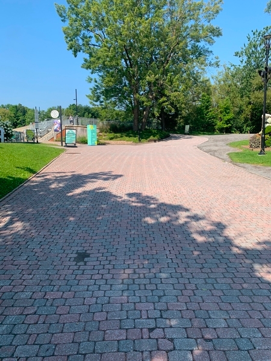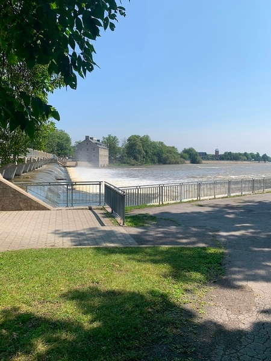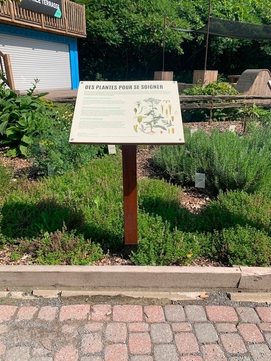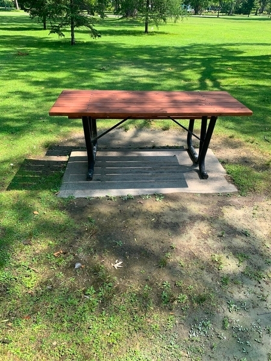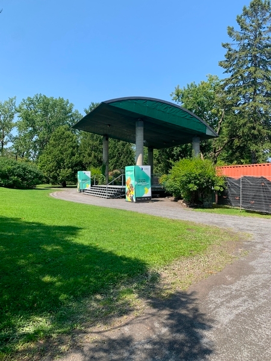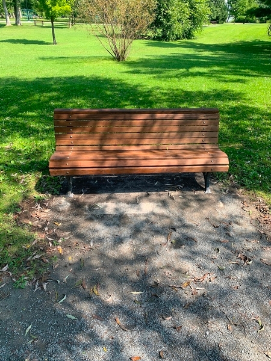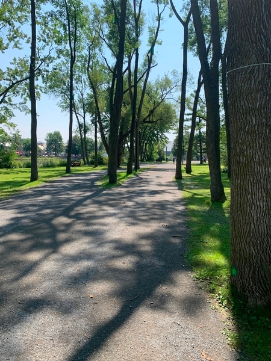Site historique de l'Île-des-Moulins
Back to the establishments listAccessibility features
Evaluation year by Kéroul: 2024
Site historique de l'Île-des-Moulins
866, rue Saint-Pierre
Terrebonne, (Québec)
J6W 1E6
Phone 1: 450 492 5514
Website
:
www.iledesmoulins.com
Email: info@ilesdesmoulins.com
Description
The Île-des-Moulins historic site is located in Vieux-Terrebonne. The parking lot is located near the Théâtre du Vieux-Terrebonne, with 4 reserved spaces. The site offers tours of the various historic buildings, as well as a trail along the water. Guides are always on hand to accompany visitors to the various buildings. In a few places, the ground surface is uneven and not straight. Many buildings and access ramps have a threshold of between 2 and 4 cm. There is only one accessible table on the trail, and it's on the water's edge, near the Aimé-Despatie dam.
Accessibility
Parking |
(situé : près du Théâtre du Vieux-Terrebonne)
Number of reserved places
Reserved seat(s) for people with disabilities: : 4
Reserved seat location
Far from the entrance
Outdoor activity*
Accessible picnic table
Walking trail on asphalt
Walking trail on compacted stone dust
Walking trail: width of more than 1 m
Walking trail: no borders on sides of trail
Walking trail: interpretive panel at less than 1.2 m from the ground
Walking trail: fixed access ramp
Walking trail: access ramp: clear width of between 87 cm and 92 cm
Walking trail: access ramp: on steep slope : 15 %
Walking trail: access ramp: handrail on only one side
Walking trail: access ramp: handrail too high : 115 cm
Additional information
Only one table is accessible on the site, located near the Aimé-Despatie dam.
The access ramp leads to the dam and across the bank.
There is a chemical toilet on the site, but it was closed at the time of the 2024 visit.
The benches on the path are at the right height. However, they have no armrests. Some benches are located further along the path, on the grass.
To get to the agora, you have to cross the island. The space for watching the show is mainly on the lawn.
Building* Le Moulin Neuf
Pathway leading to the entrance
Circulation corridor at least 1.1 m wide
Ramp
Fixed access ramp
No protective edge on the sides of the access ramp
Clear width of at least 1.1 m
On a gentle slope
No handrail
Front door
Difference in level between the exterior floor covering and the door sill : 4 cm
Steep Slope Bevel Level Difference : 10 %
Free width of at least 80 cm
No electric opening mechanism
2nd Entrance Door
Maneuvering area on each side of the door at least 1.5 m wide x 1.5 m deep
Free width of at least 80 cm
Additional information
The Moulin Neuf's doors are open during opening hours.
The ramp surface is uneven in places.
Course without obstacles
Clear width of the circulation corridor of more than 92 cm
Additional information
The interior of the Moulin Neuf sometimes hosts temporary exhibitions. Shows are sometimes held inside the building.
Washbasin
Clearance under sink : 62 cm above floor
Accessible washroom(s)
Indoor maneuvering space at least 1.2 m wide x 1.2 m deep inside
Accessible toilet cubicle door
Clear door width : 75 cm
Accessible washroom bowl
Transfer area on the side of the toilet bowl : 80 cm
Accessible toilet stall grab bar(s)
Oblique left
Accessible washroom(s)
1 toilet cabin(s) adapted for the disabled / 2 cabin(s)
Door
Free width of at least 80 cm
Washbasin
Clearance under sink : 62 cm above floor
Accessible washroom(s)
Indoor maneuvering space at least 1.2 m wide x 1.2 m deep inside
Accessible toilet cubicle door
Clear door width : 78 cm
Accessible washroom bowl
Transfer area on the side of the toilet bowl : 75 cm
Accessible toilet stall grab bar(s)
Oblique right
Accessible washroom(s)
1 toilet cabin(s) adapted for the disabled / 1 cabin(s)
Building* La Boulangerie (Le bâtiment B)
Front door
Difference in level between the exterior floor covering and the door sill : 2,54 cm
Difference in level between the interior floor covering and the door sill : 5,08 cm
Free width of at least 80 cm
Additional information
The terrace at the rear of the building is not accessible. To get there, you have to walk on unstable rock slabs.
Tables
Bistro style high tables
Less than 25% of the tables are accessible.
Additional information
The toilets in the restaurant are not accessible, as they are located at the bottom of the steps.
Building* Le Bâtiment de service
Pathway leading to the entrance
Circulation corridor at least 1.1 m wide
Obstacles) : Seuil de 2,5 cm menant à l'entrée
Front door
Free width of at least 80 cm
Course without obstacles
Clear width of the circulation corridor of more than 92 cm
drinking fountain
Restricted Maneuvering Space : 1,5 m width x 1,0 m deep
Door
Free width of at least 80 cm
Accessible washroom(s)
Indoor maneuvering space at least 1.2 m wide x 1.2 m deep inside
Accessible toilet cubicle door
Clear door width : 78 cm
Accessible washroom bowl
Transfer zone on the side of the toilet bowl of at least 90 cm
Accessible toilet stall grab bar(s)
Horizontal to the left of the bowl
Horizontal behind the bowl
Accessible washroom(s)
1 toilet cabin(s) adapted for the disabled / 3 cabin(s)
Access
Circulation corridor at least 1.1 m wide
Door
Maneuvering space of at least 1.5m wide x 1.5m deep on each side of the door / chicane
Difference in level between the exterior floor covering and the door sill : 2,8 cm
Free width of at least 80 cm
Urinal
Raised edge : 51 cm
Grab bars on each side
Accessible washroom(s)
Indoor maneuvering space at least 1.2 m wide x 1.2 m deep inside
Accessible toilet cubicle door
Clear door width : 78 cm
Accessible washroom bowl
Transfer area on the side of the toilet bowl : 87 cm
Accessible toilet stall grab bar(s)
Horizontal to the right of the bowl
Horizontal behind the bowl
Accessible washroom(s)
1 toilet cabin(s) adapted for the disabled / 1 cabin(s)
Building* Bureau Seigneurial
Ramp
Fixed access ramp
No protective edge on the sides of the access ramp
Level difference at the bottom of the ramp : 3 cm
Free width of at least 87 cm
Front door
Difference in level between the exterior floor covering and the door sill : 2 cm
Difference in level between the interior floor covering and the door sill : 2 cm
Free width of at least 80 cm
Additional information
The accessible entrance is located at the exhibition exit.
Indoor circulation
Circulation corridor of at least 92 cm
Exposure
Descriptive panels at 1.2m height
Additional information
There's an explanatory video in the exhibition, with subtitles.
Building* Maison Bélisle
Ramp
Fixed access ramp
No protective edge on the sides of the access ramp
Free width of at least 87 cm
Handrails on each side
Front door
Difference in level between the exterior floor covering and the door sill : 5 cm
Difference in level between the interior floor covering and the door sill : 7 cm
Free width of at least 80 cm
Additional information
Maison Bélisle's door is open at all times during opening hours.
Maison Bélisle is located outside the Île-des-Moulins historic site. It is close to the Théâtre du Vieux-Terrebonne and parking lots. Sidewalks are unstable, but about 1 m wide.
Indoor circulation
Circulation corridor of at least 92 cm
Maneuvering area of at least 1.5 m in diameter available
Exposure
Descriptive panels at 1.2m height
Objects displayed at a height of less than 1.2 m
Additional information
Sometimes there's a temporary exhibition on the 2nd floor of Maison Bélisle. There are only steps to get there.

