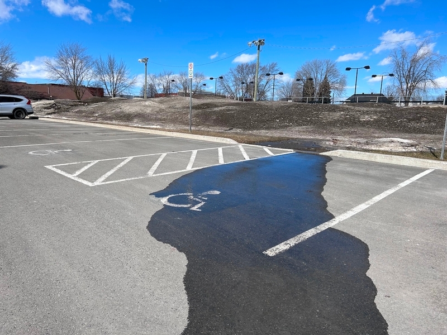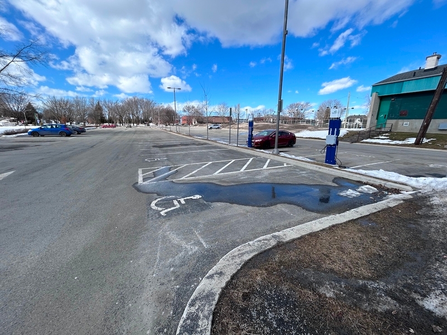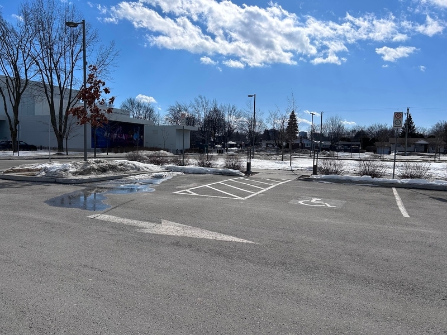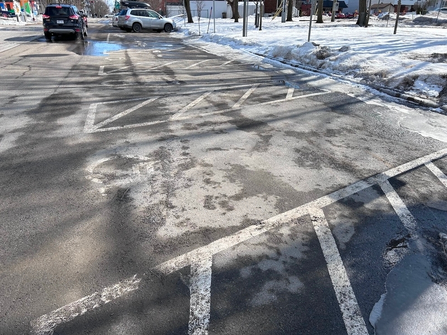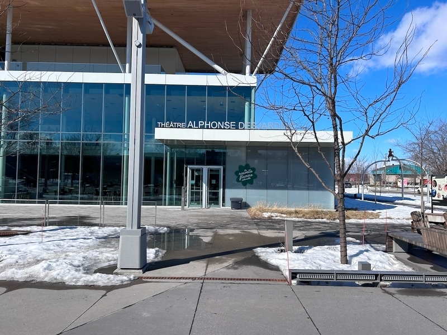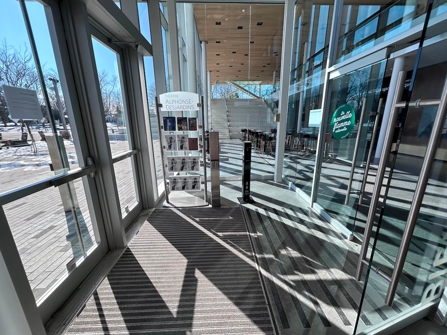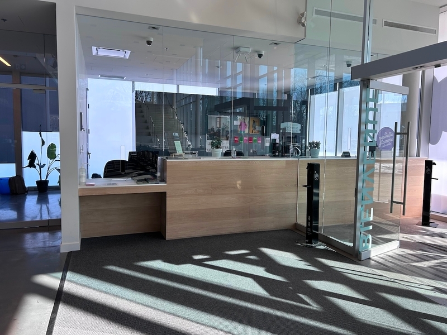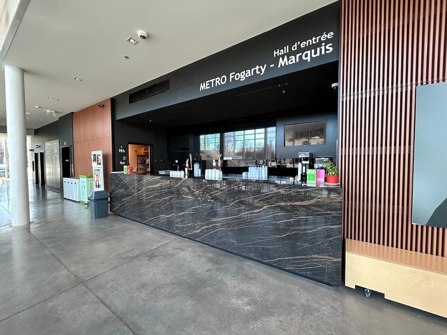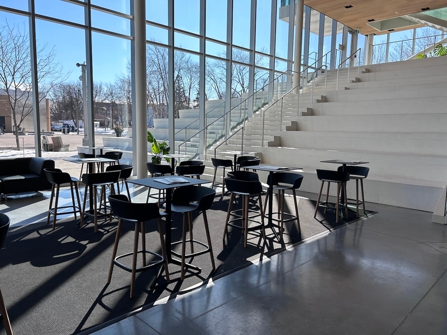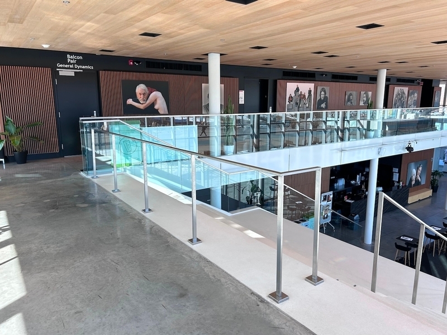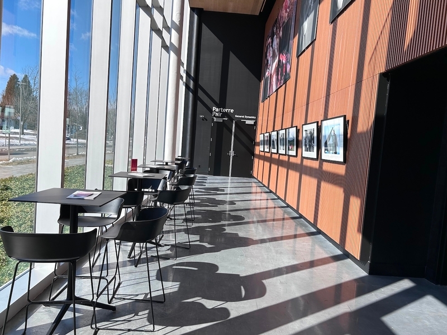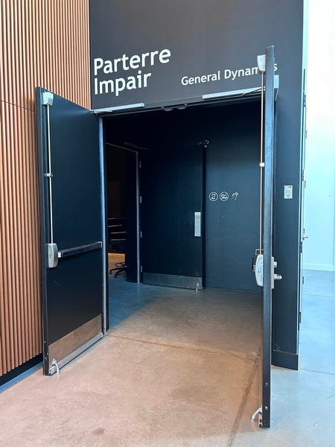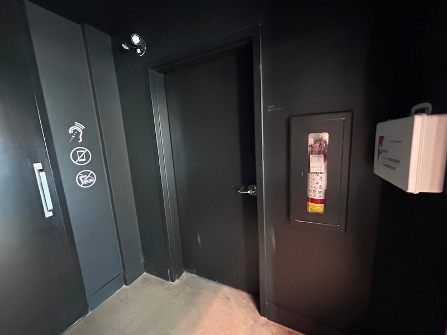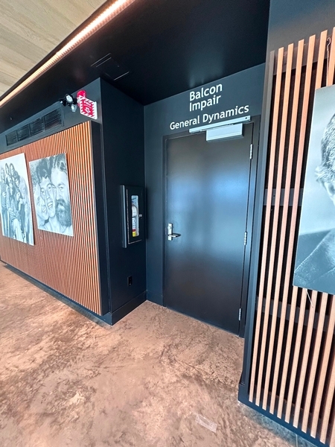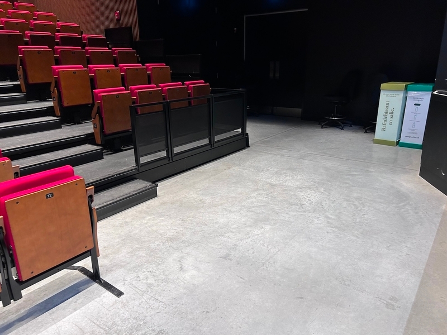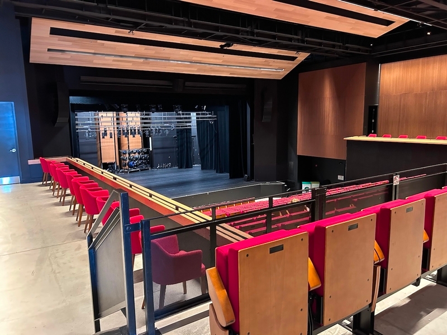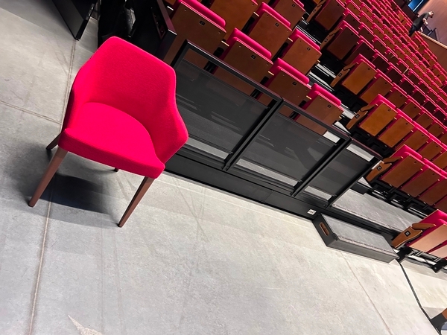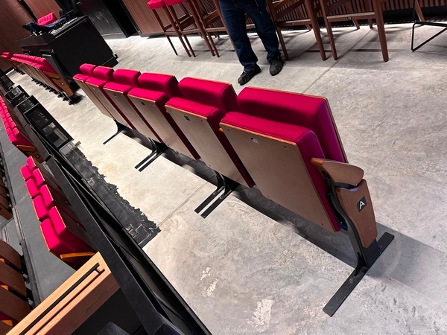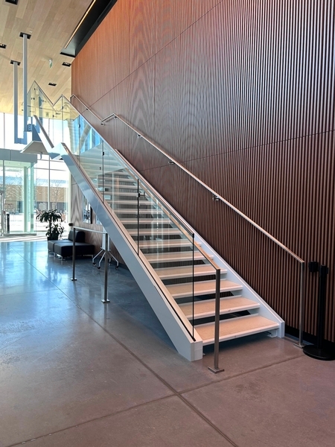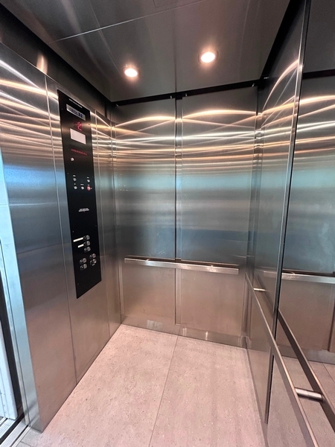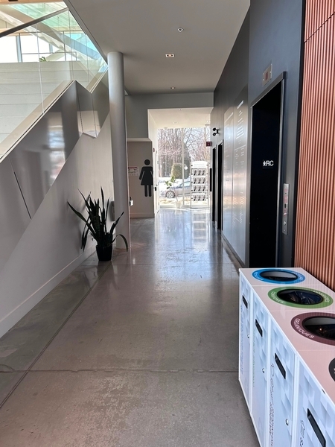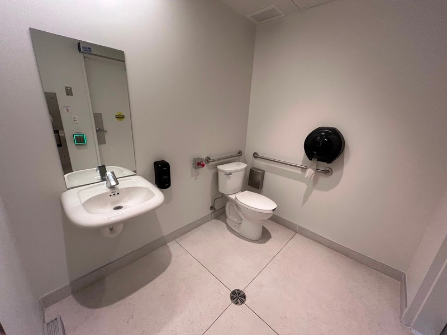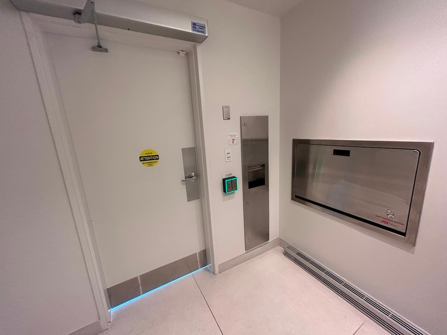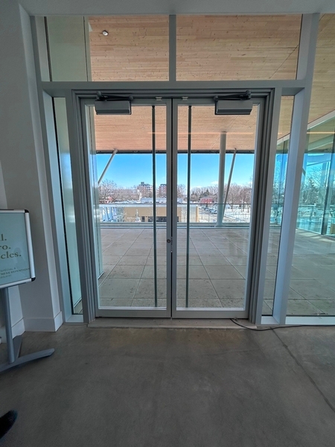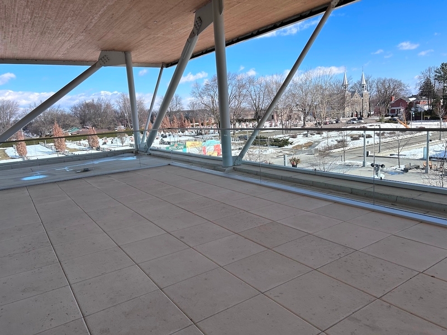Théâtre Alphonse-Desjardins
Back to the results pageAccessibility features
Evaluation year by Kéroul: 2024
Théâtre Alphonse-Desjardins
25, allée de la Création
L'Assomption, (Québec)
J6A 0C2
Phone 1: 450 589 9198
Phone 2:
1 877 589 9198
Website
:
www.alphonse-desjardins.com/
Email: billetterie@hector-charland.com
Accessibility
Parking |
(situé : All. des Artistes)
Number of reserved places
Reserved seat(s) for people with disabilities: : 3
Reserved seat location
Far from the entrance
Reserved seat size
Free width of at least 2.4 m
Free width of the side aisle on the side of at least 1.5 m
Route leading from the parking lot to the entrance
Free width of at least 1.1 m
Unsafe route : passe derrière des voitures
Parking |
(situé : All. de la Création)
Number of reserved places
Reserved seat(s) for people with disabilities: : 6
Reserved seat location
Far from the entrance
Reserved seat size
Free width of at least 2.4 m
Free width of the side aisle on the side of at least 1.5 m
Route leading from the parking lot to the entrance
Free width of at least 1.1 m
Unsafe route : passe derrière des voitures
Exterior Entrance* |
(Main entrance)
Driveway leading to the entrance
Free width of at least 1.1 m
Front door
Maneuvering space of at least 1.5 m x 1.5 m
No difference in level between the exterior floor covering and the door sill
No difference in level between the interior floor covering and the door sill
Restricted clear width
Door equipped with an electric opening mechanism
2nd Gateway
No difference in level between the exterior floor covering and the door sill
No difference in level between the interior floor covering and the door sill
Free width of at least 80 cm
Presence of an electric opening mechanism
Interior entrance |
(Located : Balcon, sièges pairs)
Driveway leading to the entrance
Free width of at least 1.1 m
Interior entrance door
Maneuvering space of at least 1.5 m x 1.5 m
No difference in level between the exterior floor covering and the door sill
No difference in level between the interior floor covering and the door sill
Free width of at least 80 cm
Vestibule
Free distance of at least 2 m in length by at least 1.5 m in width between the two consecutive doors
2nd Gateway
No difference in level between the exterior floor covering and the door sill
No difference in level between the interior floor covering and the door sill
Restricted clear width
Additional information
Doors are held open when people leave or enter the room. An employee opens the door for visitors who want to leave during the performance.
Interior entrance |
(Located : Balcon, sièges impairs)
Driveway leading to the entrance
Free width of at least 1.1 m
Interior entrance door
Maneuvering space of at least 1.5 m x 1.5 m
No difference in level between the exterior floor covering and the door sill
No difference in level between the interior floor covering and the door sill
Free width of at least 80 cm
Vestibule
Free distance of at least 2 m in length by at least 1.5 m in width between the two consecutive doors
2nd Gateway
No difference in level between the exterior floor covering and the door sill
No difference in level between the interior floor covering and the door sill
Restricted clear width
Additional information
Doors are held open when people leave or enter the room. An employee opens the door for visitors who want to leave during the performance.
Interior entrance |
(Located : Parterre, sièges impairs)
Driveway leading to the entrance
Free width of at least 1.1 m
Interior entrance door
Maneuvering space of at least 1.5 m x 1.5 m
No difference in level between the exterior floor covering and the door sill
No difference in level between the interior floor covering and the door sill
Free width of at least 80 cm
Vestibule
Area of at least 2.1 m x 2.1 m
Free distance of at least 2 m in length by at least 1.5 m in width between the two consecutive doors
2nd Gateway
No difference in level between the exterior floor covering and the door sill
No difference in level between the interior floor covering and the door sill
Free width of at least 80 cm
Additional information
Doors are held open when people leave or enter the room. An employee opens the door for visitors who want to leave during the performance.
Interior entrance |
(Located : Parterre, sièges pairs)
Driveway leading to the entrance
Free width of at least 1.1 m
Interior entrance door
Maneuvering space of at least 1.5 m x 1.5 m
No difference in level between the exterior floor covering and the door sill
No difference in level between the interior floor covering and the door sill
Free width of at least 80 cm
Vestibule
Area of at least 2.1 m x 2.1 m
Free distance of at least 2 m in length by at least 1.5 m in width between the two consecutive doors
2nd Gateway
No difference in level between the exterior floor covering and the door sill
No difference in level between the interior floor covering and the door sill
Free width of at least 80 cm
Additional information
Doors are held open when people leave or enter the room. An employee opens the door for visitors who want to leave during the performance.
Interior of the building
Number of accessible floor(s) / Total number of floor(s)
3 accessible floor(s) / 3 floor(s)
Elevator
Accessible elevator
Maneuvering space at least 1.5 m wide x 1.5 m deep located in front of the door
Dimension of at least 1.37 m wide x 2.03 m deep
Counter
Accessible counter
drinking fountain
Maneuvering space of at least 1,5 m wide x 1,5 m deep located in front
Counter
Ticket counter
Universal washroom
Driveway leading to the entrance
Free width of at least 1.1 m
Door
No difference in level between the interior floor covering and the door sill
Free width of at least 80 cm
Presence of an electric opening mechanism
Interior maneuvering space
Restricted Maneuvering Space : 1,5 m wide x 1,4 meters deep
Toilet bowl
Transfer zone on the side of the bowl of at least 90 cm
Grab bar(s)
Horizontal to the left of the bowl
Horizontal behind the bowl
Located : 90 cm above floor
Washbasin
Accessible sink
Restoration
: Bar
Tables
Bistro style high tables
Payment
Removable Terminal
Circulation corridor leading to the counter of at least 92 cm
Maneuvering space located in front of the counter of at least 1.5 m in diameter
Counter surface : 115,5 cm above floor
No clearance under the counter
Tables
Less than 25% of the tables are accessible.
Exhibit area*
: Configuration à l'italienne
Exhibit area adapted for disabled persons
Passageway to the entrance clear width: larger than 92 cm
Some sections are non accessible
Path of travel exceeds 92 cm
Seating reserved for disabled persons : 7
Seating available for companions
Reserved seating located at front
Reserved seating located at back
Reserved seating located on sides
Reserved seating: access from front or back: surface area exceeds 90 cm x 1.2 m
Barrier-free path of travel between entrance and reserved seating
Removable seating : 32
Bigger seats available : 10
Seating height between 45 cm and 50 cm
Additional information
There are hearing aid systems.
Terrace* |
(2e étage)
Access by the building: passageway to entrance larger than 92 cm
Access by the building: manoeuvring space larger than 1.5 m x 1.5 m in front of the door
Access by the building: outside door sill too high : 6 cm
Access by the building: interior door sill too high : 2 cm
Access by the building: door larger than 80 cm
Additional information
The door to the terrace is kept open during events.

