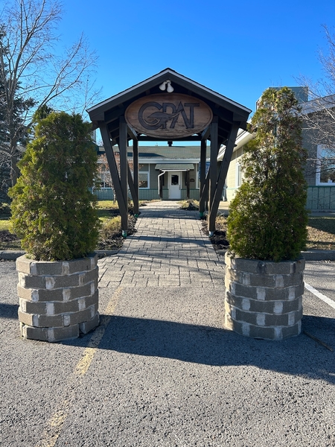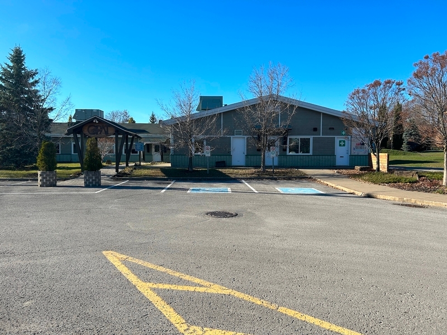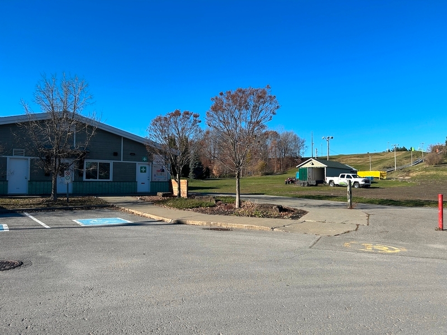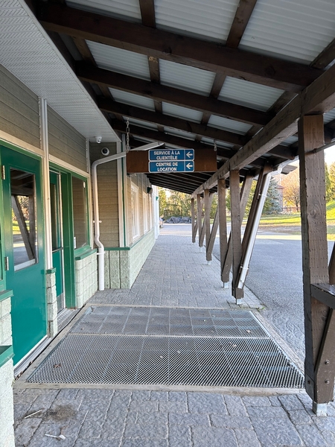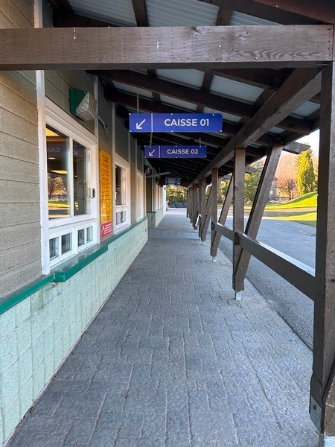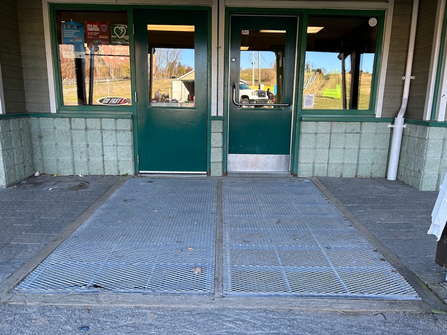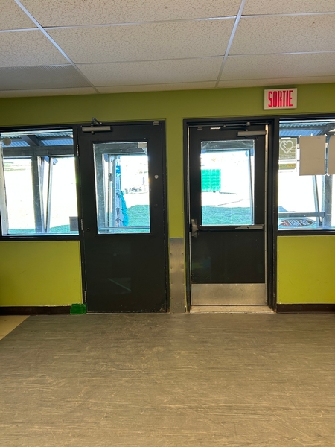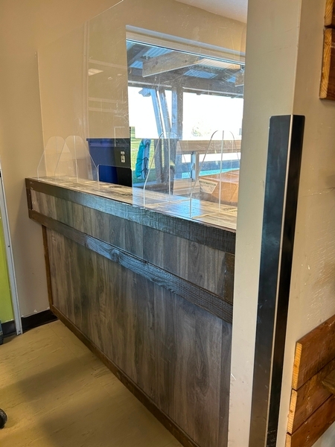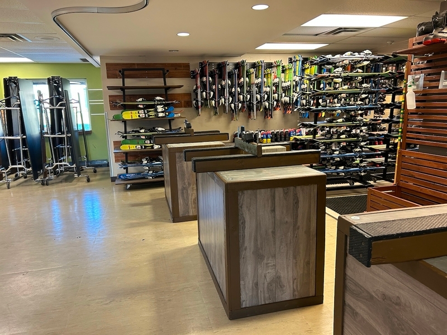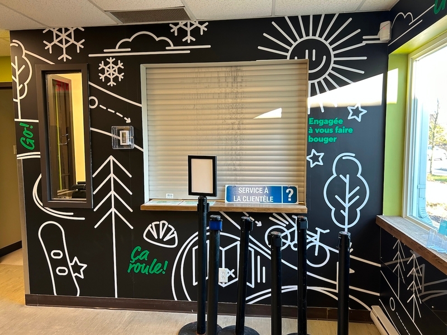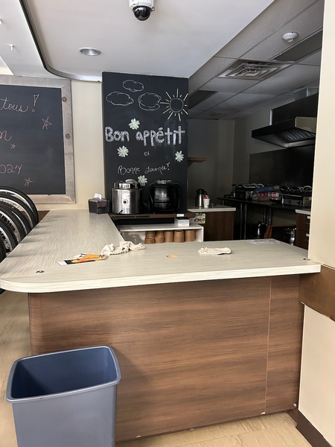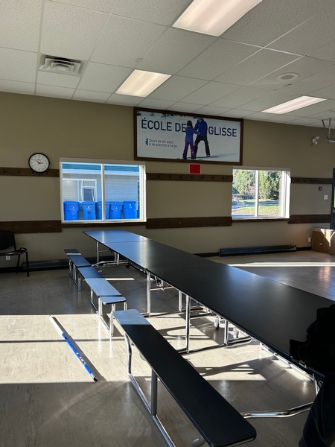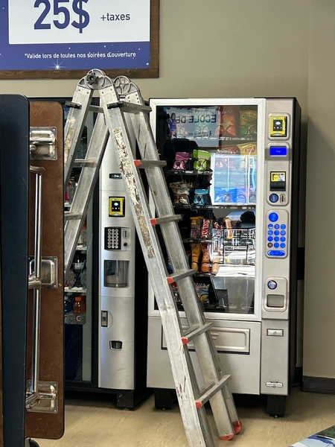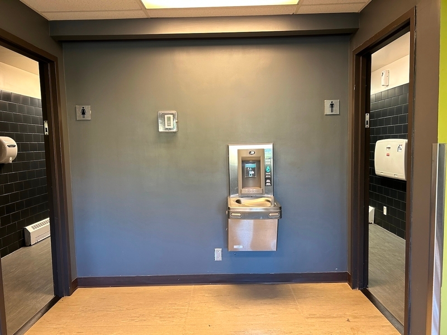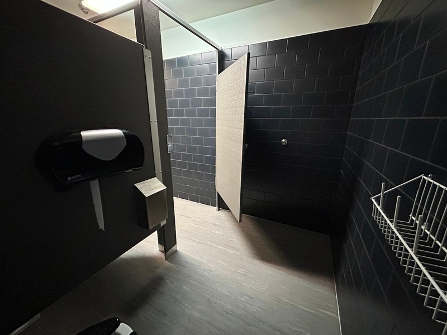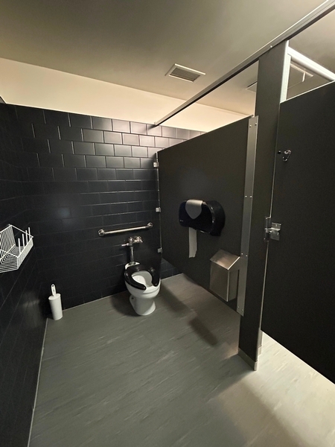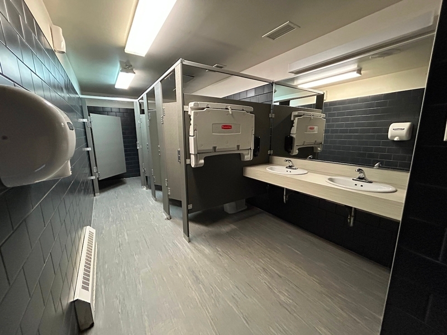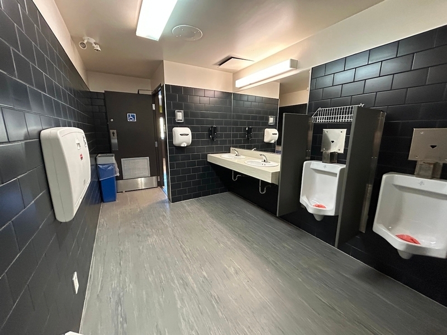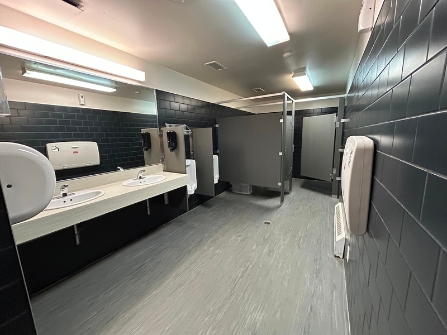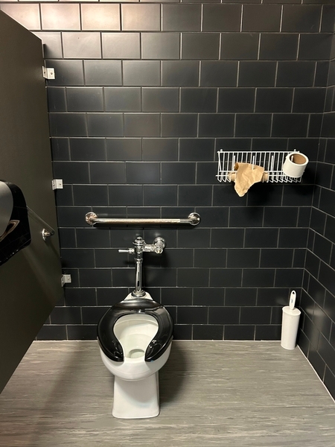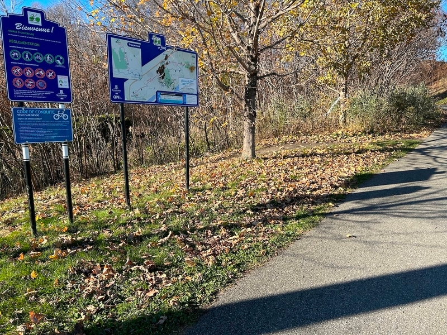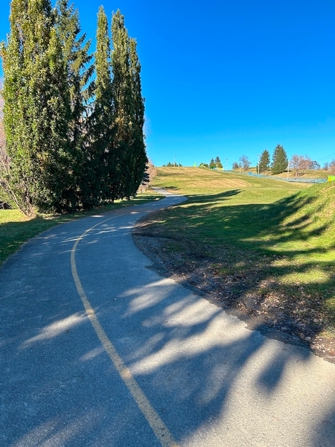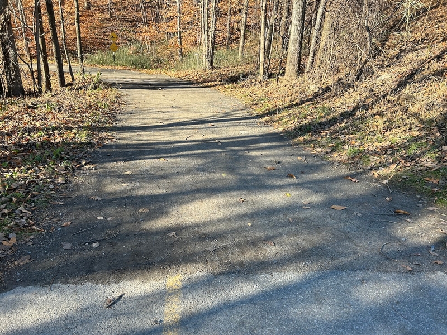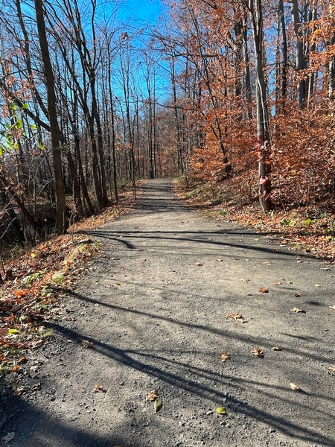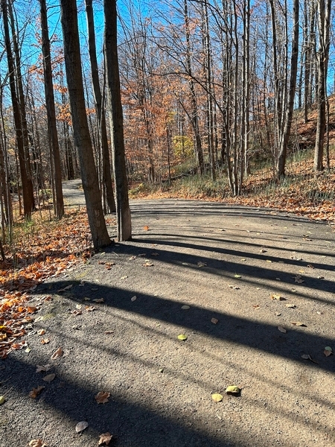Groupe Plein Air Terrebonne - Côte Boisée
Back to the results pageAccessibility features
Evaluation year by Kéroul: 2023
Groupe Plein Air Terrebonne - Côte Boisée
1150, Côte Boisée
Terrebonne, (Québec)
J6X 4R8
Phone 1: 450 471 1933
Website
:
www.gpat.ca/
Email: reception@gpat.ca
Accessibility
Parking
Type of parking
Outside
Total number of places
Between 101 and 200 seats
Presence of slope
Gentle slope
Number of reserved places
Reserved seat(s) for people with disabilities: : 2
Reserved seat location
Near the entrance
Reserved seat size
Free width of at least 2.4 m
No side aisle on the side
Reserved seat identification
Using a panel
landing stage
Free width of the access aisle of more than 1.5 m
Presence of a curb cut
Route leading from the parking lot to the entrance
Without obstacles
Gentle slope
flooring
Asphalted ground
Interior of the building
Counter
Counter surface : 95 cm above floor
Clearance under the counter of at least 68.5 cm
Free width of clearance under the counter of at least 76 cm
Clearance Depth
Wireless or removable payment terminal
drinking fountain
Maneuvering space of at least 1,5 m wide x 1,5 m deep located in front
Spout located less than 91,5 cm above the floor
Control located on the front of the device
Command difficult to use
Signaling
Easily identifiable traffic sign(s)
Large character road sign
Traffic sign in contrasting color
Trail
Trail
Slope : 8 %
Coating in compacted rock dust
Width over 1.1m
level path
Rest area
No rest area
Outdoor furniture
No shelter on the trail
Additional information
The accessible segment of the trail represents 26 km round trip. The trail has two steep grades, one of 6% at 0.7 km and the other of 8% at 7.3 km.
No rest areas on the trail.
In winter, especially, there are 20 km of trails for snowshoeing and cross-country skiing. Not accessible.
Building*
No information panel about a possible accessible entrance
0 2
Access to entrance: gentle sloop
Paved walkway to the entrance
Interlocking stone walkway to the entrance
Walkway to the entrance width: more than 1.1 m
Manoeuvring space in front of the door: larger than 1.5 m x 1.5 m
Interior door sill too high : 4 cm
Interior door sill not bevelled
Clear width of door exceeds 80 cm
Hard to open door
No automatic door
Outside door handle with push bar
No information panel about a possible accessible entrance
0 2
Access to entrance: gentle sloop
Paved walkway to the entrance
Interlocking stone walkway to the entrance
Walkway to the entrance width: more than 1.1 m
Manoeuvring space in front of the door: larger than 1.5 m x 1.5 m
Interior door sill too high : 2 cm
Interior door sill not bevelled
Clear width of door exceeds 80 cm
Hard to open door
No automatic door
Outside door handle with push bar
Washroom : accessible with help
Accessible toilet room: signage
No sloop for accessing to toilet room
Ceramic, linoleum, wood flooring access to toilet room
Entrance: narrow toilet room door width (between 76 and 79 cm)
Entrance: no automatic door
Entrance: toilet room door opening towards inside
Manoeuvring space larger than 1.5 m x 1.5 m in front of the toilet room
Entrance: outside door handle with kick plate
Entrance: outside door handle height: between 90 cm and 1 m from ground
Entrance: inside door pull handle (D type)
Entrance: inside door handle height: between 90 cm and 1 m from ground
Entrance: latch too high : 1,48 m
Switch too high : 1,36 m
Sink height: between 68.5 cm and 86.5 cm
Clearance under the sink: larger than 68.5 cm
Clearance width under the sink larger than 76 cm
Clearance depth under the sink more than 28 cm
Faucets at less than 43 cm to reach
Non insolated exposed pipes
Sink: faucets with sensor
Mirror located less than 1 m
Fixed soap dispenser
Soap dispenser height: between 1.05 m and 1.2 m from the ground
Soap dispenser near the sink
Soap dispenser easy to reach
No paper towel dispenser
Hand dryer height: between 1.05 m and 1.2 m
Hand dryer far from the sink
Hand dryer easy to reach
1 4
Narrow manoeuvring clearance in front of door : 1,02 m x 5 m
Accessible toilet stall: door clear width larger than 80 cm
Accessible toilet stall: door opening inside the stall
Accessible toilet stall: no outside door handle
Accessible toilet stall: no inside door handle
Accessible toilet stall: door latch too high : 1,06 m
Accessible toilet stall: door latch easy to use
Accessible toilet stall: coat hook too high : 1,47 m
Narrow accessible toilet stall : 2,45 m x 1,4 m
Accessible toilet stall: manoeuvring space larger tham 1.2 mx 1.2 m
Accessible toilet stall: toilet bowl too near to the wall : 41 cm
Accessible toilet stall: inadequate clear space area on the side : 76 cm
Accessible toilet stall: toilet seat size: 40-46 cm
Accessible toilet stall: toilet without flush tank
Accessible toilet stall: toilet with flush control lower than 1.2 m from the ground
Accessible toilet stall: no grab bar at left of the toilet
Accessible toilet stall: horizontal grab bar behind the toilet located between 84 cm and 92 cm from the ground
Accessible toilet stall: toilet paper dispenser near the toilet
Accessible toilet stall: toilet paper dispenser located between 90 cm and 1 m from the ground
Accessible toilet stall: garbage can far from the toilet
Accessible toilet stall: garbage can located lower than 1.2 m
Washroom : accessible with help
Accessible toilet room: signage
Entrance: toilet room door width larger than 80 cm
Entrance: door esay to open
Entrance: no automatic door
Entrance: toilet room door opening towards inside
Manoeuvring space larger than 1.5 m x 1.5 m in front of the toilet room
Entrance: inside door pull handle (D type)
Entrance: inside door handle height: between 90 cm and 1 m from ground
Switch too high : 1,37 m
Sink height: between 68.5 cm and 86.5 cm
Clearance under the sink: larger than 68.5 cm
Clearance width under the sink larger than 76 cm
Clearance depth under the sink more than 28 cm
Faucets at less than 43 cm to reach
clear space area in front of the sink larger than 80 cm x 1.2 m
Sink: faucets with sensor
Mirror located less than 1 m
Fixed soap dispenser
Soap dispenser height: between 1.05 m and 1.2 m from the ground
Soap dispenser near the sink
Soap dispenser easy to reach
No paper towel dispenser
Hand dryer height: between 1.05 m and 1.2 m
Hand dryer near the sink
Hand dryer easy to reach
No accessible urinal
1 2
Narrow manoeuvring clearance in front of door : 0,92 m x 4 m
Accessible toilet stall: door clear width larger than 80 cm
Accessible toilet stall: door opening inside the stall
Accessible toilet stall: no inside door handle
Accessible toilet stall: door latch too high : 1,05 m
Accessible toilet stall: door latch easy to use
Accessible toilet stall: coat hook too high : 1,47 m
Narrow accessible toilet stall : 1,4 m x 2,4 m
Accessible toilet stall: manoeuvring space larger tham 1.2 mx 1.2 m
Accessible toilet stall: toilet bowl far from the wall : 48 cm
Accessible toilet stall: narrow clear space area on the side : 81,5 cm
Accessible toilet stall: toilet seat size: 40-46 cm
Accessible toilet stall: toilet without flush tank
Accessible toilet stall: toilet with flush control lower than 1.2 m from the ground
Accessible toilet stall: diagonal grab bar at right located between 84 cm and 92 cm from the ground
Accessible toilet stall: horizontal grab bar behind the toilet located between 84 cm and 92 cm from the ground
Accessible toilet stall: toilet paper dispenser near the toilet
Accessible toilet stall: toilet paper dispenser located between 90 cm and 1 m from the ground
Accessible toilet stall: no garbage can
Food service accessible with help
No outside menu
1 1
Entrance: no automatic door
Less than 25% of the tables are accessible.
Table and fixed seat : 100 %
Table height: between 68.5 cm and 86.5 cm
Inadequate clearance under the table : 65 cm
Width under the table larger than 68.5 cm
Inadequate depth under the table : 44 cm
Cash stand is too high : 90 cm
Cash counter: clearance under the counter larger than 68.5 cm
Cash counter: clearance clear width larger than 76 cm
Cash counter: inadequate clearance depth : 13 cm
Cash counter: longer than 2 m
Cash counter: passageway to longer than 92 cm
Cash counter: manoeuvring space larger than 1.5 m x 1.5 m
Vending machines: slots and control buttons lower than 1.2 m from the ground
No training
Path on the site on asphalt
No sit-skiing equipment offered
No certified ski monitor for sit-skiing
Access to walking trail without obstacles
Walking trail on slight slope
Walking trail on compacted stone dust
Walking trail: no rest areas
No ski program offered for the visually impaired
Additional information
The trails are partially accessible.

