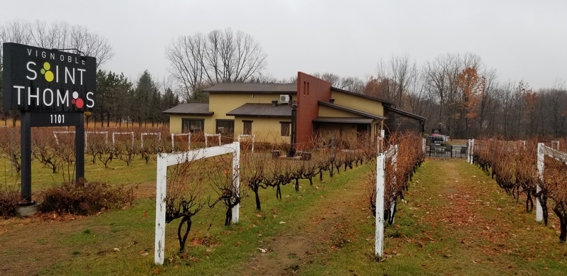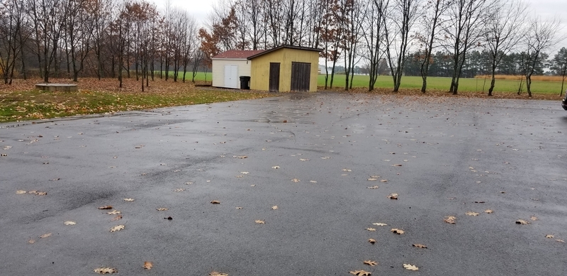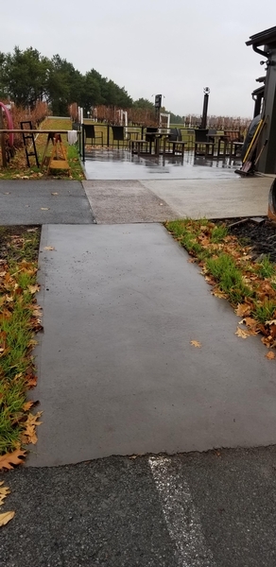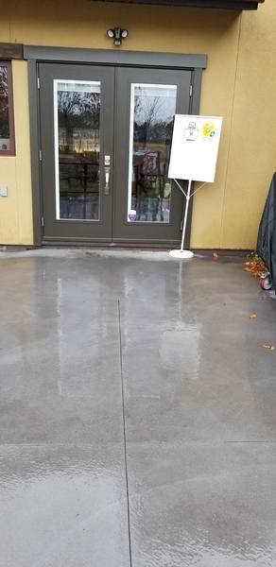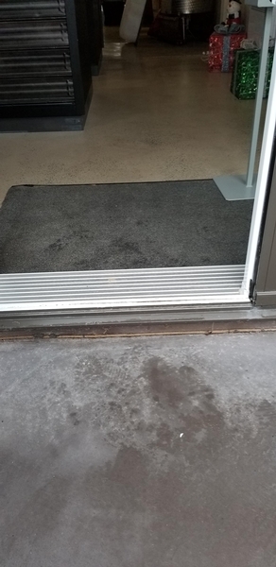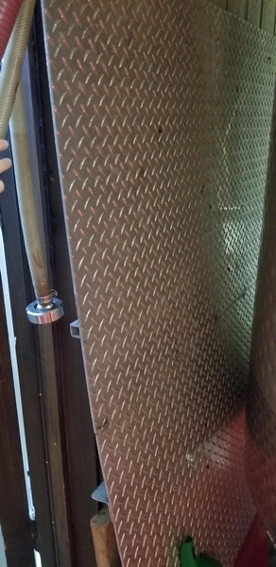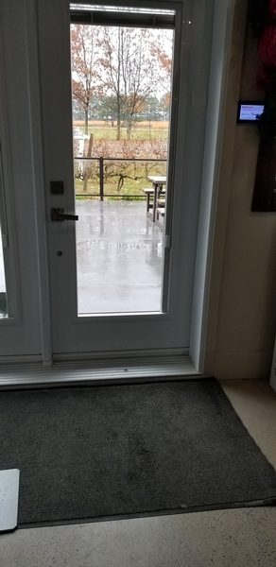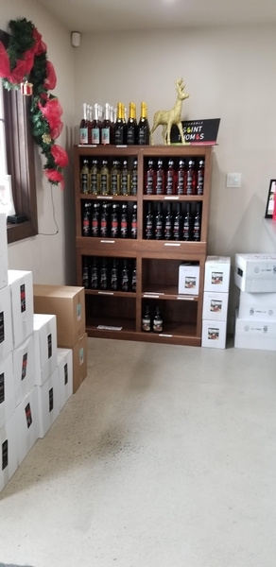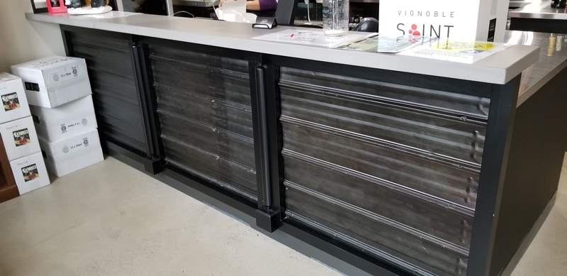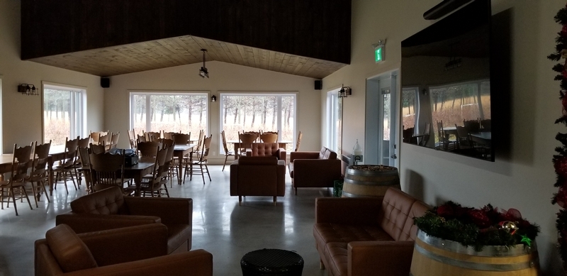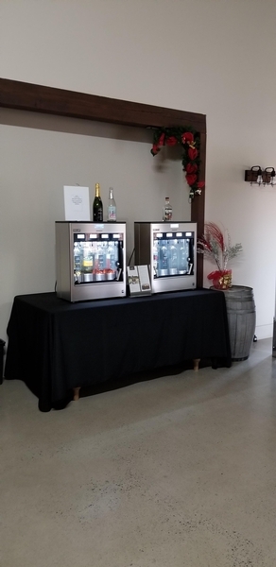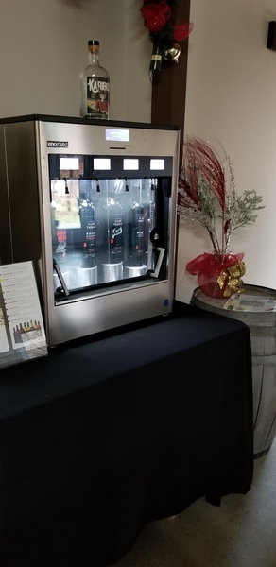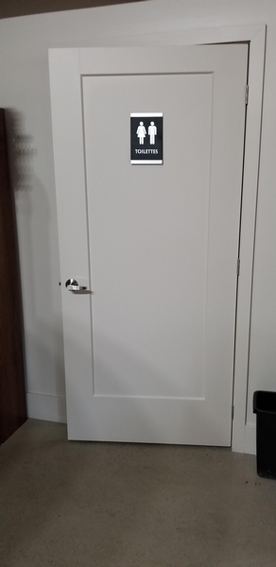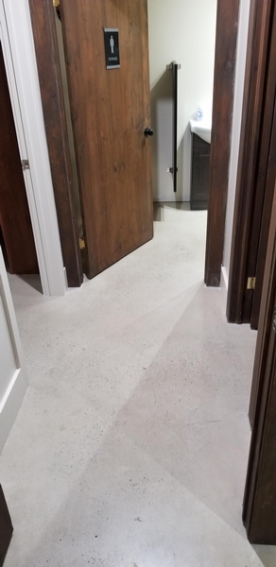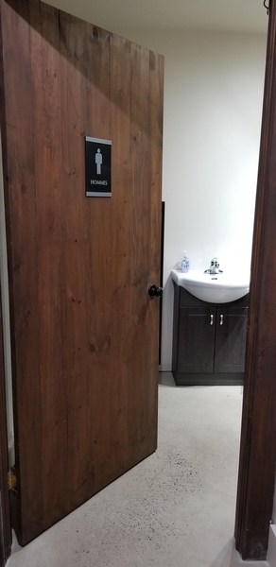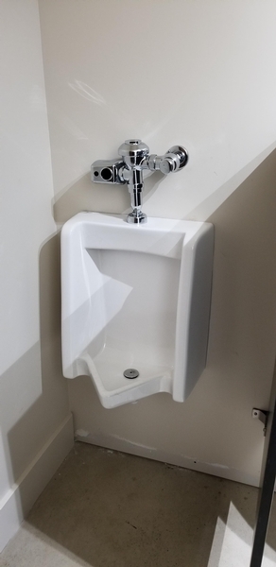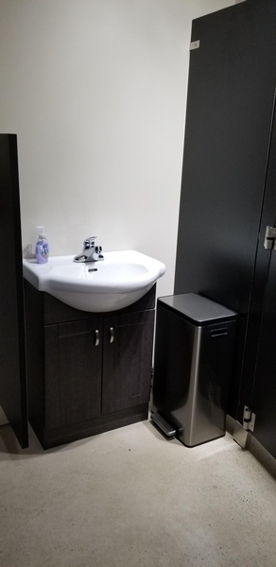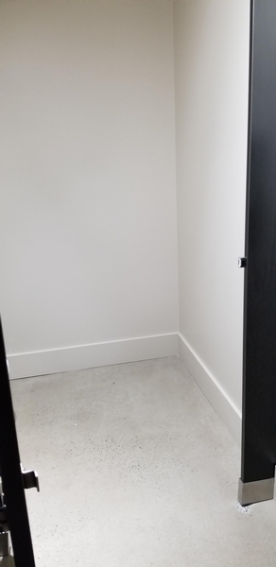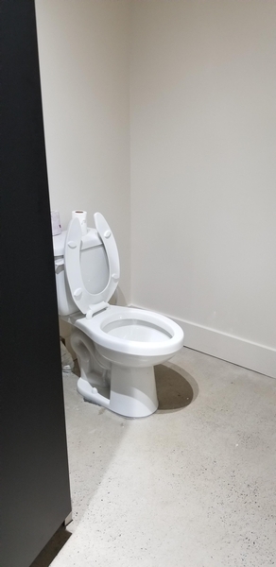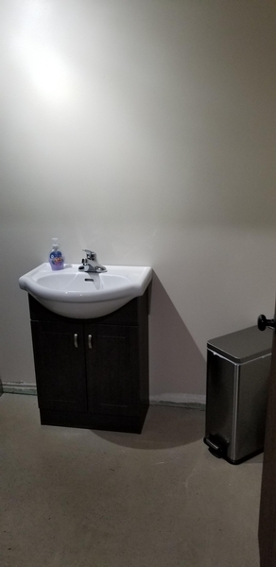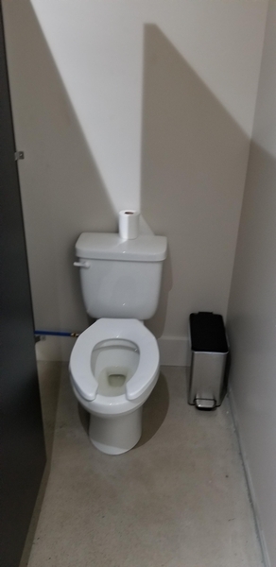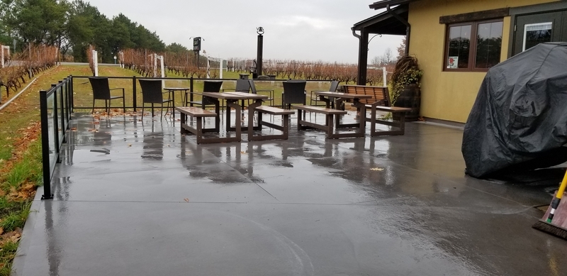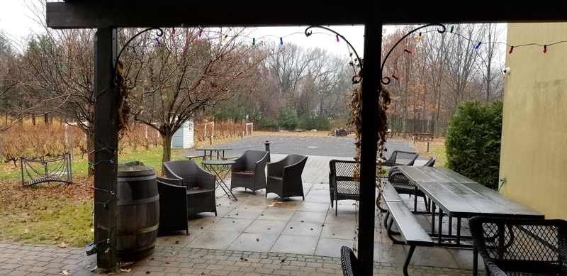Vignoble Saint-Thomas
Back to the establishments listAccessibility features
Evaluation year by Kéroul: 2021
Vignoble Saint-Thomas
1101 Rang-Sud
Saint-Thomas, (Québec)
J0K 3L0
Phone 1: 450 759 8228
Website
:
www.vignoblesaintthomas.com/
Email: vino@vignoblesaintthomas.com
Description
Vineyard established since 2004 on former tobacco lands. In addition to fields of vines and asparagus to visit, this vineyard houses a tasting pavilion as well as a shop where to buy their wines. Le vignbole Saint-Thomas experience begins by an accessible parking with a reserved space near the entrance, the entrance to the shop requires help because when once inside, there is threshold of 4 cm but the shop is accessible. The toilet room is partially accessible and the outdoor terraces are also.
Accessibility
Parking*
Exterior parking lot
Asphalted ground
One or more reserved parking spaces : 1
Reserved parking spaces near the entrance
Parking space identification on the ground
Entrance*
Paved walkway to the entrance
Manoeuvring space in front of the door: larger than 1.5 m x 1.5 m
Exterior door sill too high : 10 cm
Bevelled exterior door sill with removable ramp
Bevelled exterior door sill: ramp gently sloped
Bevelled exterior door sill: metal ramp
Interior door sill too high : 4 cm
Interior door sill not bevelled
Washrooms with multiple stalls* |
(Located : derrière le comptoir caisse)
Narrow manoeuvring space in front of the toilet room door : 1.10 m x 1.7 m
Narrow manoeuvring space in front of the toilet room : 1.2 cm x 1.5 cm
Sink height: between 68.5 cm and 86.5 cm
Inadequate clearance under the sink : 64 cm
Inadequate clearance depth under the sink : 13 cm
clear space area in front of the sink larger than 80 cm x 1.2 m
1 1
Accessible toilet stall: door opening outside the stall
Accessible toilet stall: no inside door handle
Accessible toilet stall: narrow manoeuvring space : 1.07 m x 1.3 m
Accessible toilet stall: toilet bowl far from the wall : 48 cm
Accessible toilet stall: inadequate clear space area on the side : 49 cm
Accessible toilet stall: no grab bar near the toilet
Accessible toilet stall: toilet paper dispenser on the flush tank
Washrooms with multiple stalls* |
(Located : derrière le comptoir caisse)
Narrow manoeuvring space in front of the toilet room door : 1.10 m x 1.7 m
Sink height: between 68.5 cm and 86.5 cm
Inadequate clearance under the sink : 64 cm
Inadequate clearance depth under the sink : 13 cm
clear space area in front of the sink larger than 80 cm x 1.2 m
0 2
Shop*
Manoeuvring space in front of the entrance larger than 1.5 m x 1.5 m
All sections are accessible.
Manoeuvring space diameter larger than 1.5 m available
Displays height: less than 1.2 m
Table height: between 68.5 cm and 86.5 cm
Table: clearance under table insufficient : 60 cm
Inadequate depth under the table : 20 cm
Cash stand is too high : 108 cm
Checkout counter: removable card payment machine
Cash counter: manoeuvring space larger than 1.5 m x 1.5 m
Additional information
The tasting is done in the shop either at the counter, at the tables or on the terrace. The tasting is self-serve, the process will be explained to you on site, take note that the slot to insert the prepaid card during the tastings is at a height of 1.36m.
Terrace*
All sections are accessible.
Manoeuvring space diameter larger than 1.5 m available
Table height: between 68.5 cm and 86.5 cm
Inadequate clearance under the table
Width under the table larger than 48.5 cm
Additional information
The terrace is in front of the entrance to the vineyard so the information about the entrance and the ramp are the same as in the Entrance section.
Picnic tables are accessible if they are separated in 2.
Terrace*
Access by the building: outside door sill too high : 10 cm
Access by the building: bevelled exterior door sill with removable ramp
Access by the building: bevelled exterior door sill: ramp gently sloped
Access by the building: interior door sill too high : 4 cm
Access by the building: interior door sill not bevelled
All sections are accessible.
Manoeuvring space diameter larger than 1.5 m available
Table height: between 68.5 cm and 86.5 cm
Inadequate clearance under the table
Table: clearance depth insufficient

