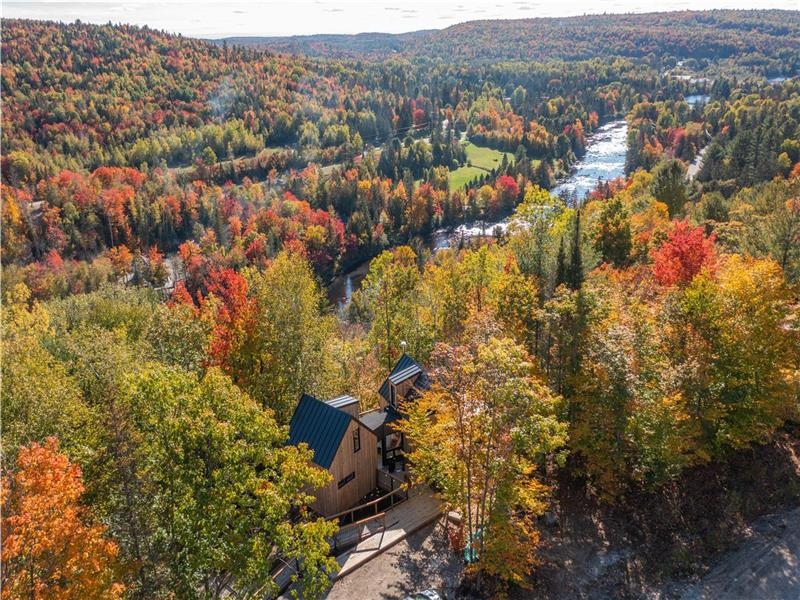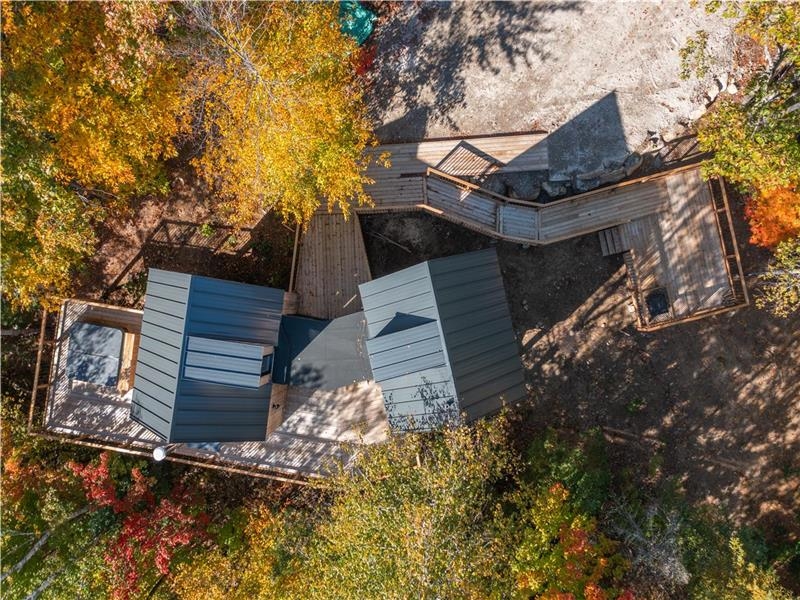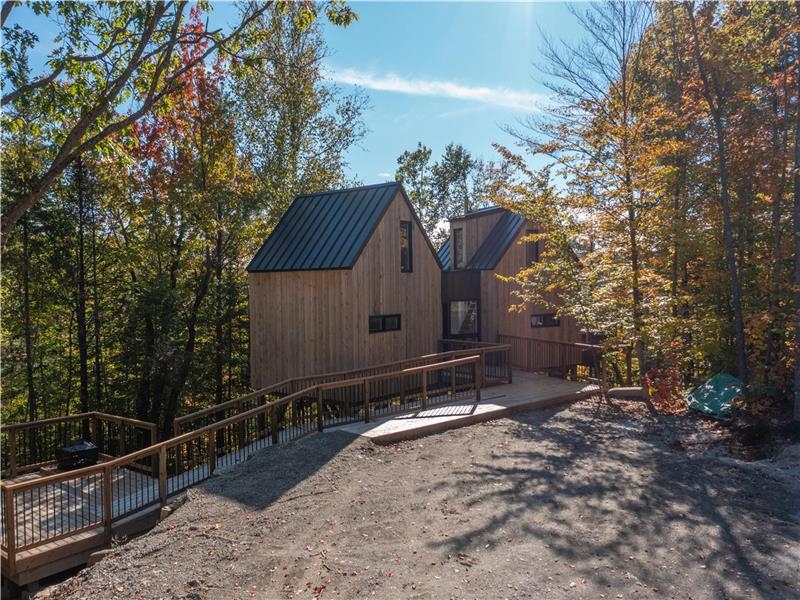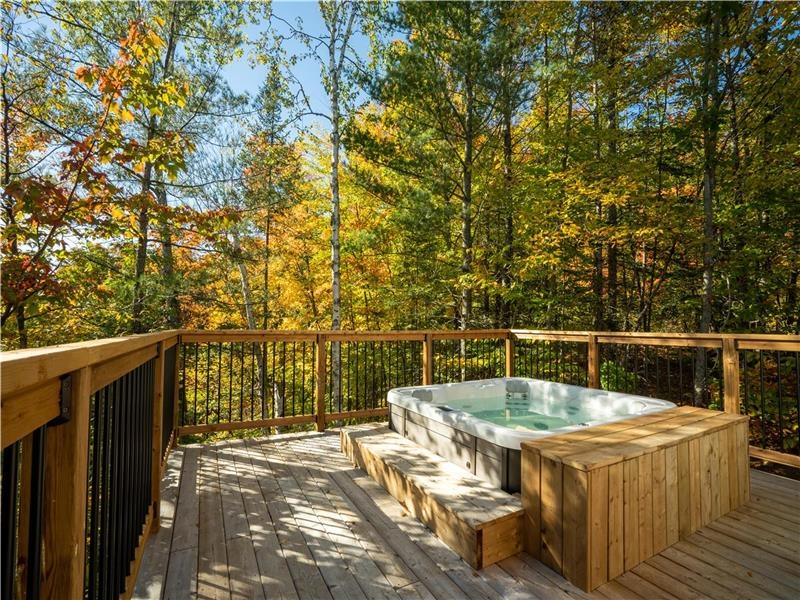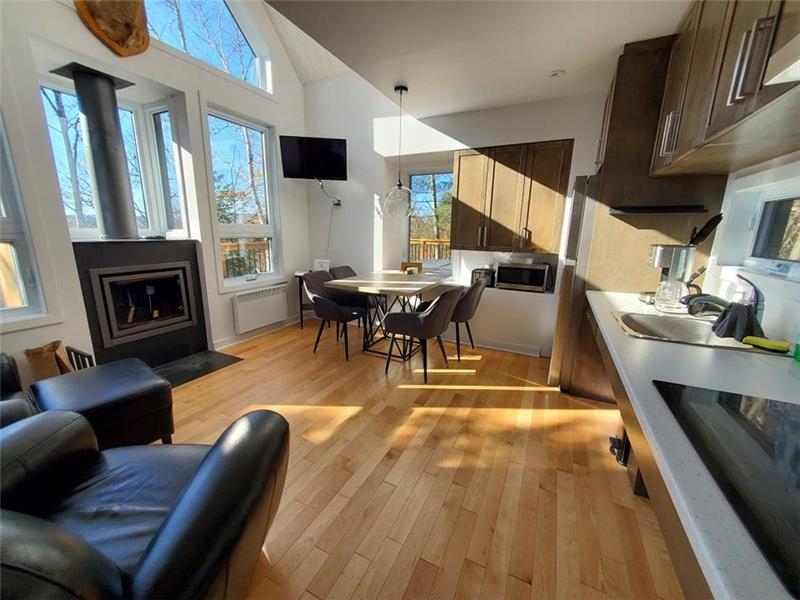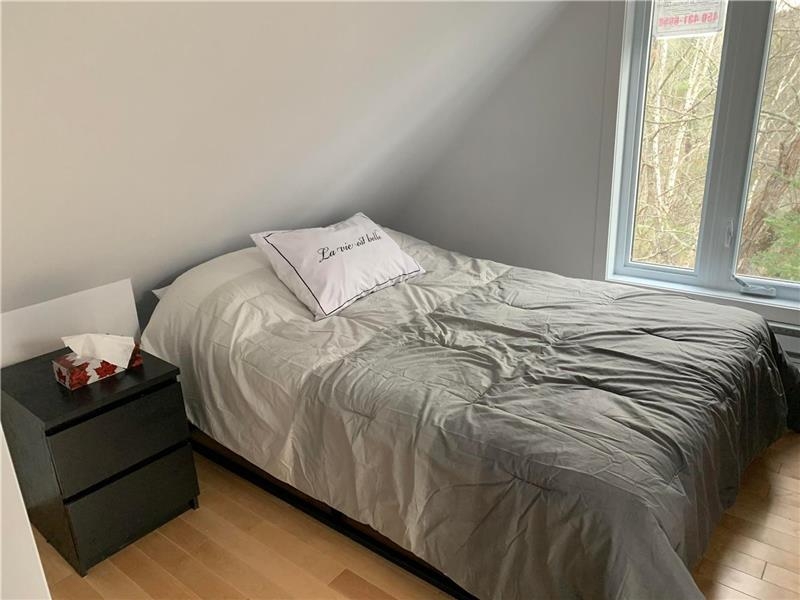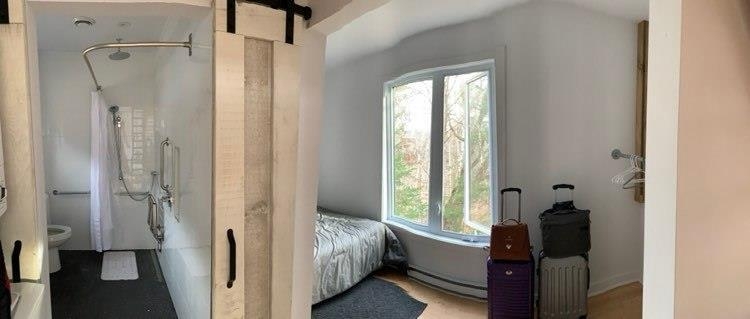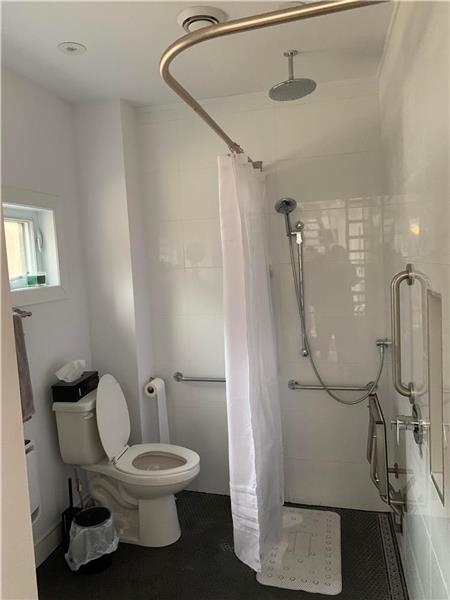Chalets pour tous MMS
Back to the establishments listAccessibility features
Evaluation year by Kéroul: 2024
Chalets pour tous MMS
105 rue de la Falaise
Sainte-Béatrix, (Québec)
J0K 1Y0
Phone 1: 438 885 6588
Website
:
http://www.instagram.com/chaletspourtous/
Email: chaletspourtousmms@hotmail.com
Number of accessible rooms : 1
Number of rooms : 3
Accessibility
Parking
flooring
Compacted stone ground
Exterior Entrance |
(Main entrance)
Front door
Free width of at least 80 cm
Exterior round or thumb-latch handle
Parking*
Exterior parking lot
One or more reserved parking spaces : 1
Reserved parking spaces near the entrance
Interior entrance |
(Main entrance)
Interior entrance door
Maneuvering space
Free width of at least 80 cm
Kitchen
Kitchen counter
Accessible kitchen counter
Accessible kitchen sink
Cabinets
Kitchen items within arm's reach while seated
Cabinets
Maneuvering space in front of the refrigerator of at least 1.5 m in diameter
Hob with release
Opening the door of the wall oven (built-in) to the side
Front Range Controls
Dinner table
Accessible table(s)
Accommodation Unit |
(On the ground floor)
Bed(s)
Top of the mattress between 46 cm and 50 cm above the floor
Clearance under the bed of at least 15 cm
Possibility of moving the furniture at the request of the customer
Furniture can be moved as needed
Bed(s)
1 bed
Double bed
Transfer zone on side of bed exceeds 92 cm
Living room*
100% of living room accessible
Terrace: bevelled exterior door sill: ramp steeply sloped
Terrace: clear width of door exceeds 80 cm
Room*
Transfer zone on side of bed exceeds 92 cm
Bed too high : 56 cm
Bed: no clearance under bed
Entrance*
Fixed ramp
Kitchen*
Kitchen: manoeuvring space with diameter of at least 1.5 m available
Table height: between 68.5 cm and 86.5 cm
Salle de bain |
(Located on the ground floor, Next to the bedroom)
Interior maneuvering area
Maneuvering area at least 1.5 m wide x 1.5 m deep
Toilet bowl
Transfer area on the side of the bowl at least 90 cm wide x 1.5 m deep
Grab bar to the right of the toilet
Horizontal grab bar
Sink
Accessible sink
Shower: grab bar on right side wall
Vertical bar
Shower: grab bar on the wall facing the entrance
L-shaped bar or one vertical bar and one horizontal bar forming an L
Terrace*
All sections are accessible.
Bathroom*
Manoeuvring space in bathroom exceeds 1.5 m x 1.5 m
Horizontal grab bar at left of the toilet height: between 84 cm and 92 cm from the ground
Roll-in shower (shower without sill)
Shower: hand-held shower head lower than 1.2 m
Shower: built-in transfer bench

