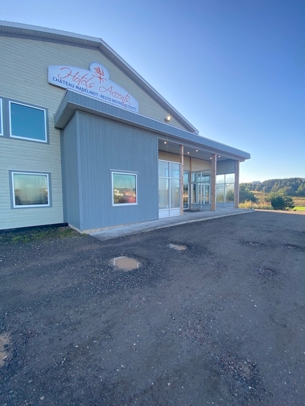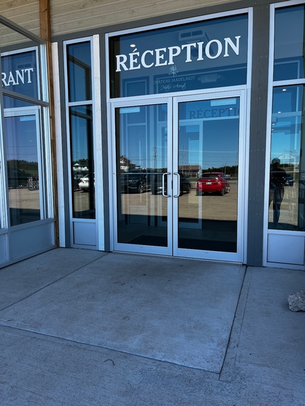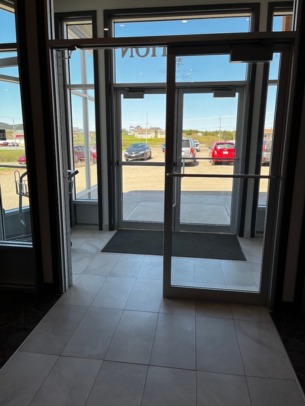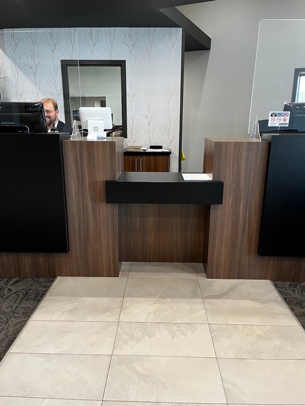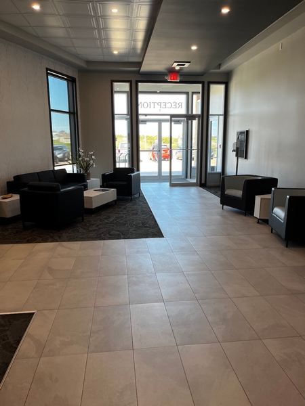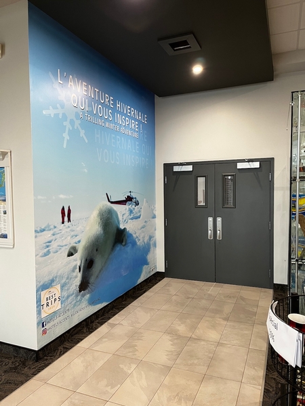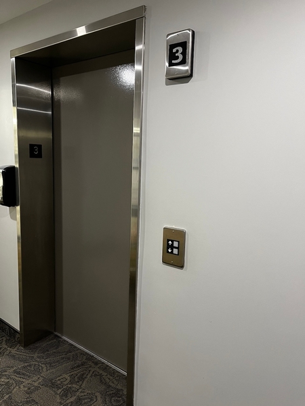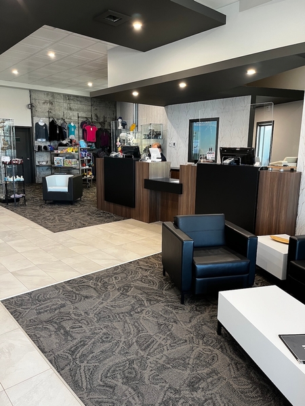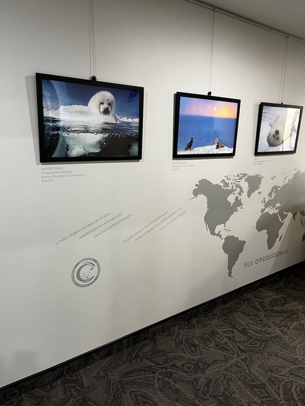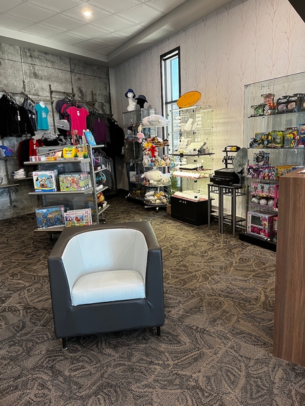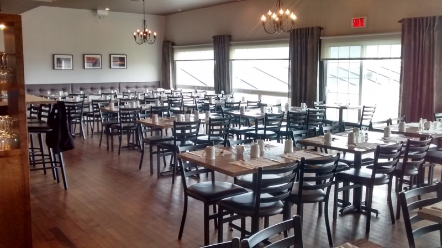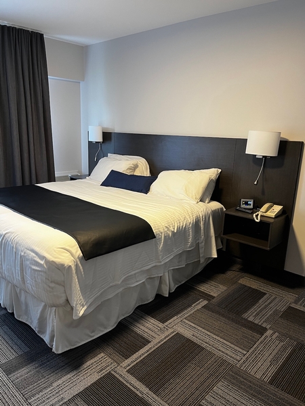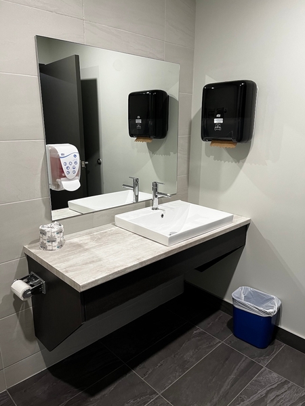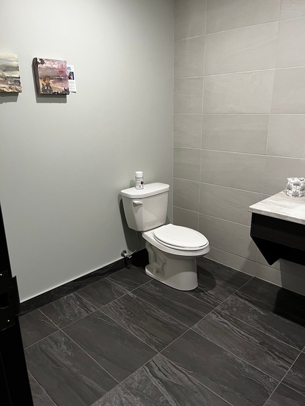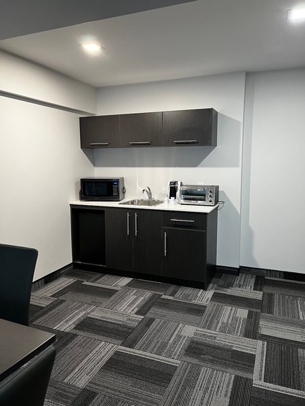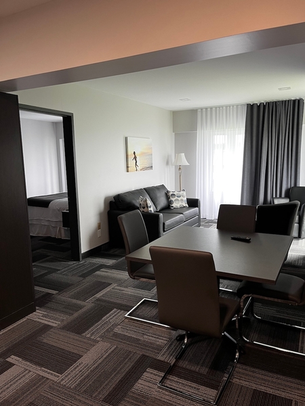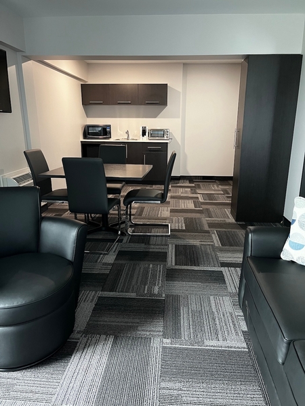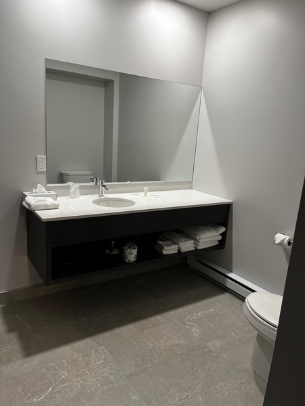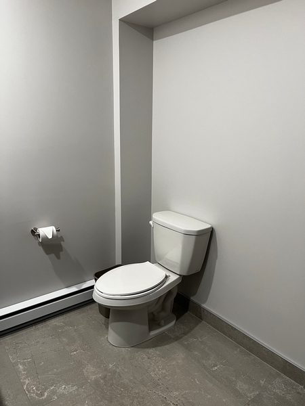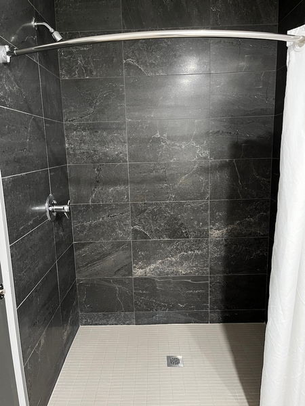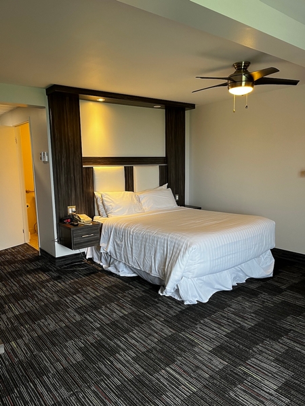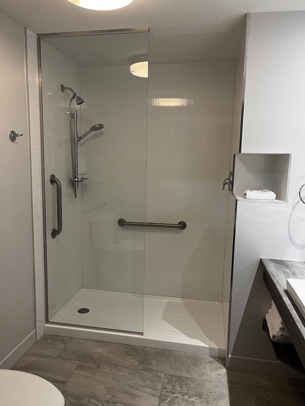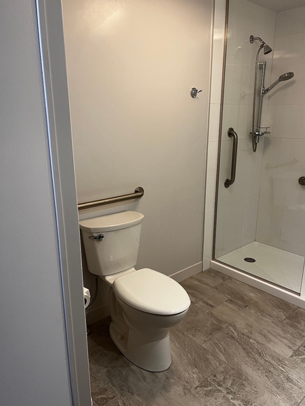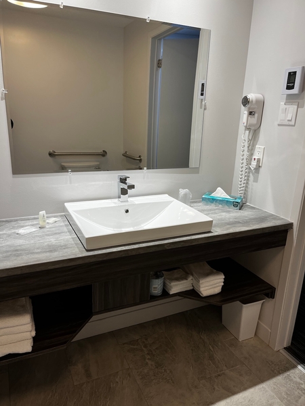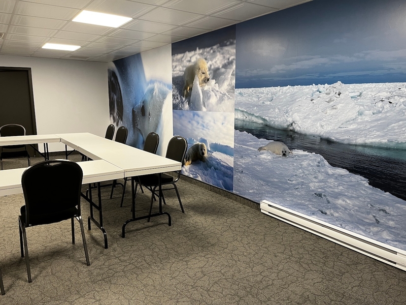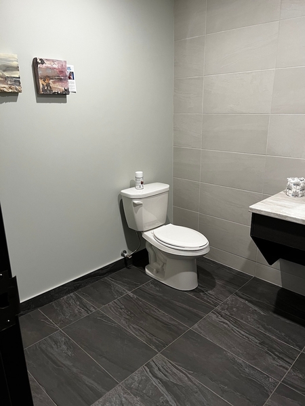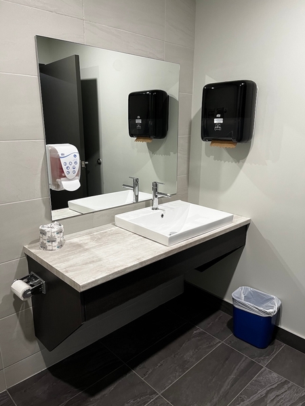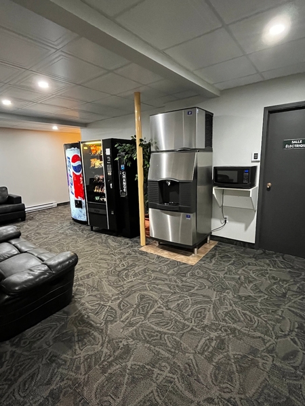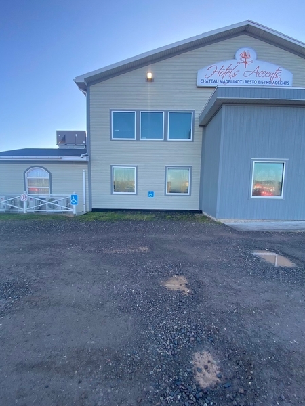Hôtel - Château Madelinot
Back to the results pageAccessibility features
Evaluation year by Kéroul: 2022
Hôtel - Château Madelinot
323, route 199
Fatima, (Québec)
G4T 1E4
Phone 1: 418 986 3695
Phone 2:
1 855 986 2211
Website
:
www.hotelsaccents.com/fr-ca/chateau-madelinot
Email: info@hotelsaccents.com
Number of accessible rooms : 2
Number of rooms : 120
Accessibility
Parking*
Compacted stone ground
Coarse gravel ground
Rough ground
One or more reserved parking spaces : 2
Inside of the establishment*
Height reception desk between 68.5 cm and 86.5 cm from the ground
Elevator
Washroom with one stall* |
(Located : 4e étage / près du restaurant)
Toilet room: help offered for handicapped persons
Inadequate manoeuvring clearance
No clear floor space on the side of the toilet bowl
Horizontal grab bar at right of the toilet height: between 84 cm and 92 cm from the ground
Horizontal grab bar at left of the toilet height: between 84 cm and 92 cm
No clearance under the sink
Washroom with one stall*
Toilet room: help offered for handicapped persons
Larger than 87.5 cm clear floor space on the side of the toilet bowl
No grab bar near the toilet
Sink height: between 68.5 cm and 86.5 cm
Inadequate clearance under the sink : 60 cm
Food service* |
Resto Accents Bistro (Located : 4e étage)
Food service designed for handicaped persons
Elevator
Table service available
Bill to pay at the rable
Exhibit area*
: Salle l’Inspirante (accès ascenseur 2ème étage)
Exhibit area adapted for disabled persons
Swimming pool*
Swimming pool inaccessible
Entrance: 2 or more steps : 20 steps
Accommodation Unit* #301
Bedroom adapted for disabled persons
Transfer zone on side of bed exceeds 92 cm
1 bed
Double bed
Bed too high : 60 cm
Bed: clearance under bed
Desk: clearance under desk exceeds 68.5 cm
Desk: clearance width under desk insufficient : 66 cm
Room furnishings can be moved if necessary
Balcony: interior door sill too high : 8 cm
Balcony: clear width of door insufficient : 54 cm
Television with subtitles
Bathroom accessible with help
Outside door knob handle
Larger than 87.5 cm clear floor space on the side of the toilet bowl
Horizontal grab bar at right of the toilet height: between 84 cm and 92 cm from the ground
Horizontal grab bar at left of the toilet height: between 84 cm and 92 cm
Sink too high : 88 cm
Clearance under the sink: larger than 68.5 cm
Shower with sill : 6 cm
Unobstructed area in front of shower exceeds 90 cm x 1.5 m
Shower: slip-resistant mat available
Shower: clear width of entrance insufficient : 63 cm
Shower: lever faucets
Shower: hand-held shower head higher than 1.2 m : 1,4 m
Shower: removable transfer bench available
Shower: grab bar on back wall: horizontal
Shower: length of grab bar on back wall insufficient
Shower: grab bar on back wall between 70 cm and 80 cm in length
Accommodation Unit*
Main entrance accessible
No automatic door
Living room adapted for disabled persons
Living room: sofa less than 50 cm from floor
Bedroom accessible with help
Clear width of room door exceeds 80 cm
Transfer zone on side of bed exceeds 92 cm
1 bed
King-size bed
Bed too high : 65 cm
Bed: clearance under bed
Kitchen accessible with help
Inadequate clearance under the table
Kitchen counter: no clearance under counter
Sink too high : 92 cm
No clearance under the sink
Bathroom accessible with help
Clear width of bathroom door restricted (between 76 and 79 cm)
Surface area of bathroom : 3,6 m x 2 m
Manoeuvring space in bathroom exceeds 1.5 m x 1.5 m
Larger than 87.5 cm clear floor space on the side of the toilet bowl
No grab bar near the toilet
No clearance under the sink
Roll-in shower (shower without sill)
Unobstructed area in front of shower exceeds 90 cm x 1.5 m
Shower: no hand-held shower head

