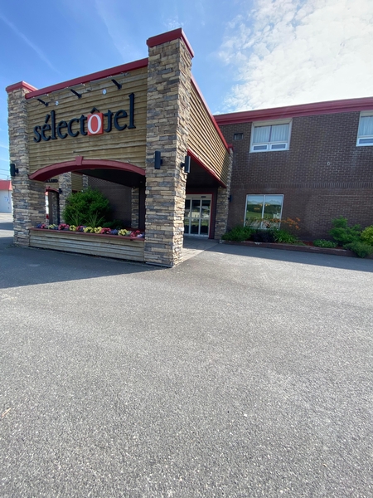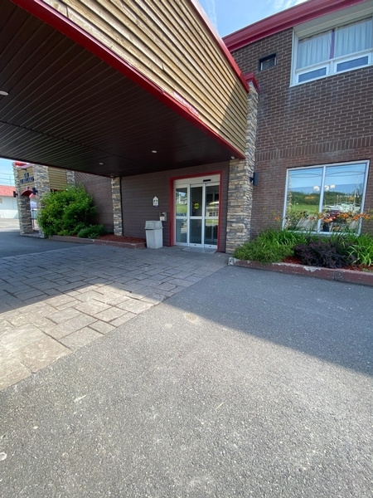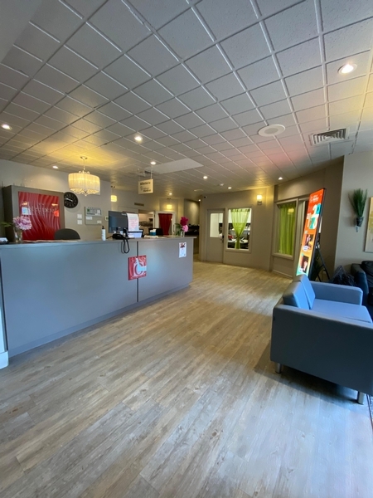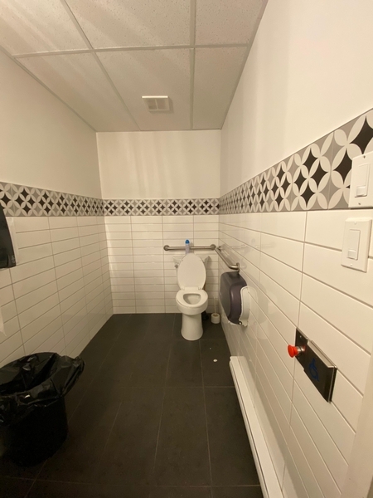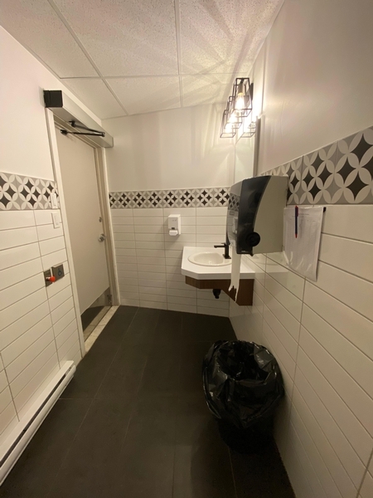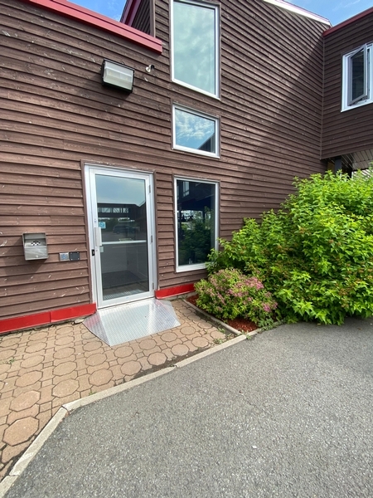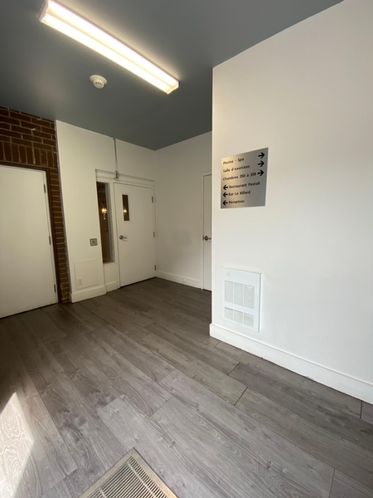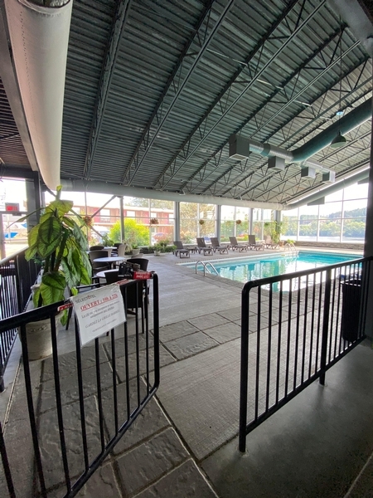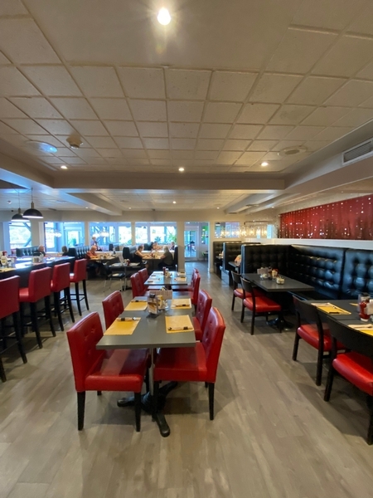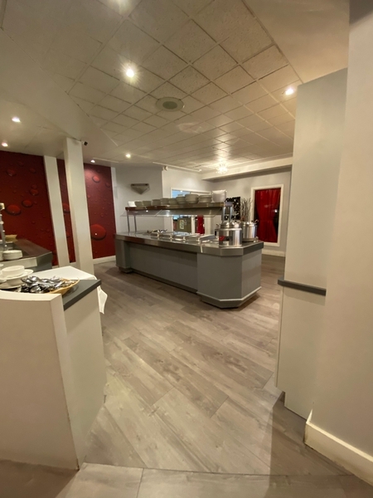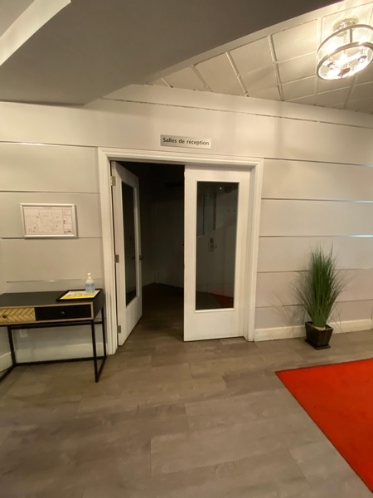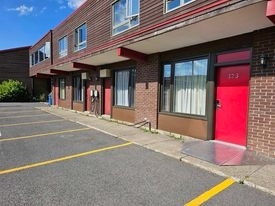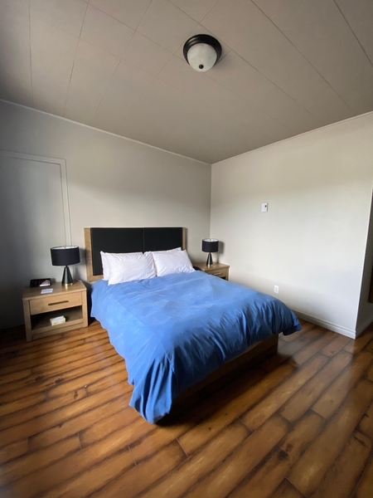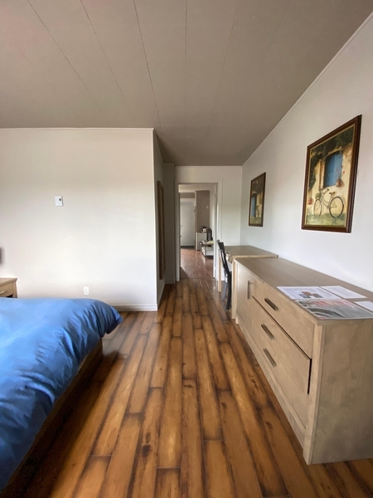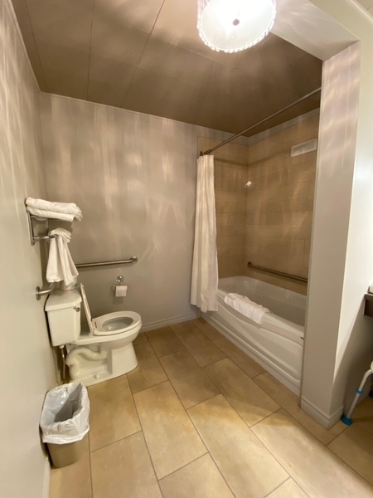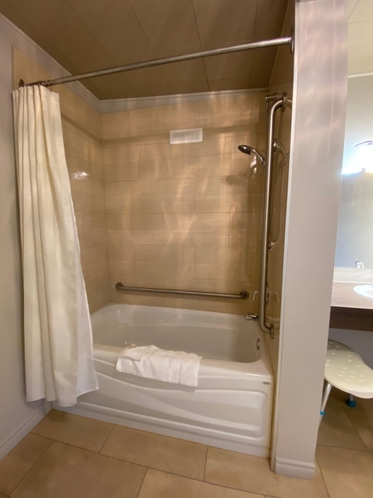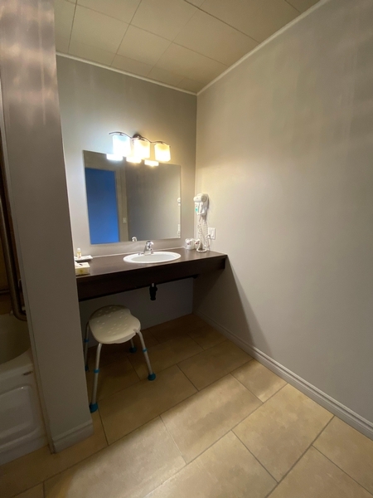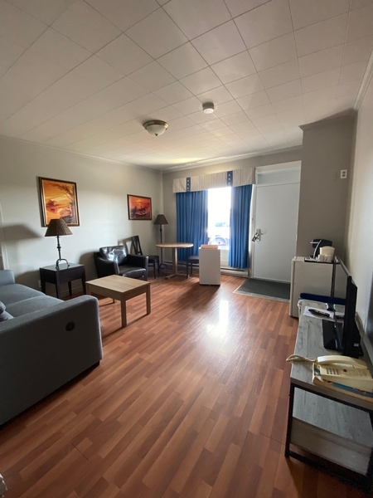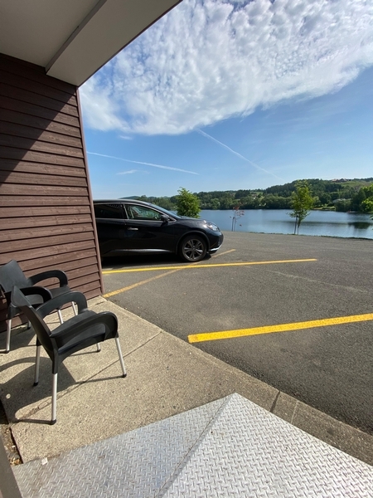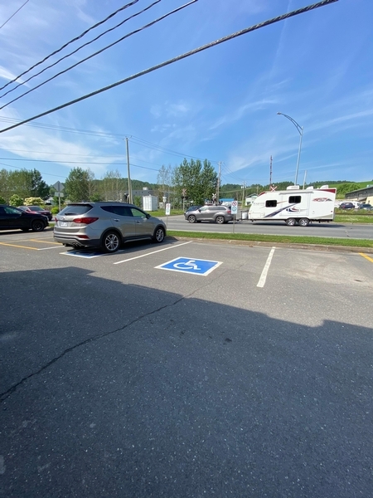Selectôtel Amqui
Back to the establishments listAccessibility features
Evaluation year by Kéroul: 2023
Selectôtel Amqui
340, boulevard Saint-Benoît Ouest
Amqui, (Québec)
G5J 2G2
Phone 1: 418 629 2241
Website
:
selectotelamqui.com
Email: info@selectotelamqui.com
Activities and related services
| Restaurant Pastali |
Full access
|
Accessibility
Parking*
One or more reserved parking spaces : 2
Reserved parking spaces near the entrance
Reserved parking space width: more than 2.4 m
No passageway between spaces
Accommodation Unit* 323
Bevelled exterior door sill with built-in ramp
Manoeuvring space in room restricted : 140 cm x 140 cm
Path of travel in room exceeds 92 cm
Transfer zone on side of bed exceeds 92 cm
Bed: top of mattress between 46 cm and 50 cm
Bed: clearance under bed
Wardrobe: hanger bar less than 1.3 m from floor
Desk: clearance under desk exceeds 68.5 cm
Clear width of bathroom door restricted (between 76 and 79 cm)
Larger than 87.5 cm clear floor space on the side of the toilet bowl
Horizontal grab bar at left of the toilet height: between 84 cm and 92 cm from the ground
Horizontal grab bar at left of the toilet height: between 84 cm and 92 cm
Sink height: between 68.5 cm and 86.5 cm
Clearance under the sink: larger than 68.5 cm
Standard bathtub/shower
Bathtub too high : 50 cm
Bathtub: removable transfer bench available
Bathtub: grab bar on back wall: horizontal
Bathtub: grab bar near faucets: vertical
Building*
Reception counter too high : 112 cm
Reception desk: no clearance under the desk
No machinery to go up
Bevelled exterior door sill with built-in ramp
Bevelled exterior door sill: ramp steeply sloped : 12 %
Automatic Doors
The 2nd door is automatic
Bevelled exterior door sill with built-in ramp
Automatic Doors
The 2nd door is automatic
Clear width of door exceeds 80 cm
Automatic Doors
Manoeuvring clearance larger than 1.5 m x 1.5 m
Larger than 87.5 cm clear floor space on the side of the toilet bowl
Horizontal grab bar at left of the toilet height: between 84 cm and 92 cm from the ground
Horizontal grab bar at left of the toilet height: between 84 cm and 92 cm
Sink height: between 68.5 cm and 86.5 cm
Clearance under the sink: larger than 68.5 cm
Entrance: door clear width larger than 80 cm
Less than 25% of the tables are accessible.
Table height: between 68.5 cm and 86.5 cm
Inadequate clearance under the table
All sections are accessible.
25% of the tables are accessible.
Manoeuvring space diameter larger than 1.5 m available
Table height: between 68.5 cm and 86.5 cm
Inadequate clearance under the table
Buffet too high : 90 cm
Food on the buffet easy to reach (less than 50 cm from edge)
Ground floor
Entrance: double door
Entrance: clear 2nd door width: 80 cm
Manoeuvring space diameter larger than 1.5 m available
Access to swimming pool: entrance located inside building
75% of paths of travel accessible around swimming pool
Near swimming pool: manoeuvring space with diameter of at least 1.5 m available
Swimming pool: no equipment adapted for disabled persons
Near swimming pool: table: height between 68.5 cm and 86.5 cm
Near swimming pool: table: clearance under table exceeds 68.5 cm

