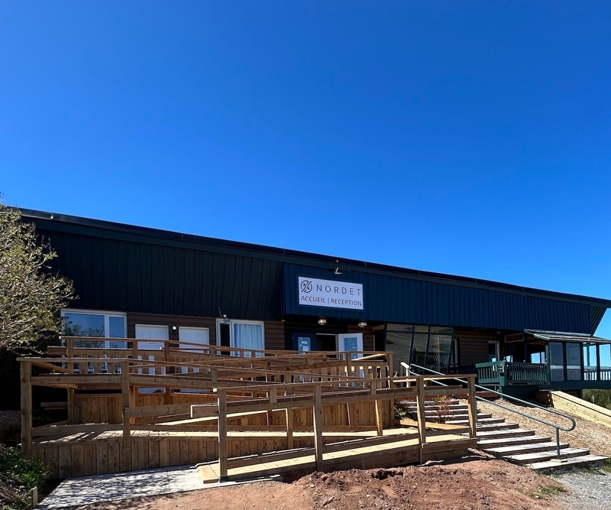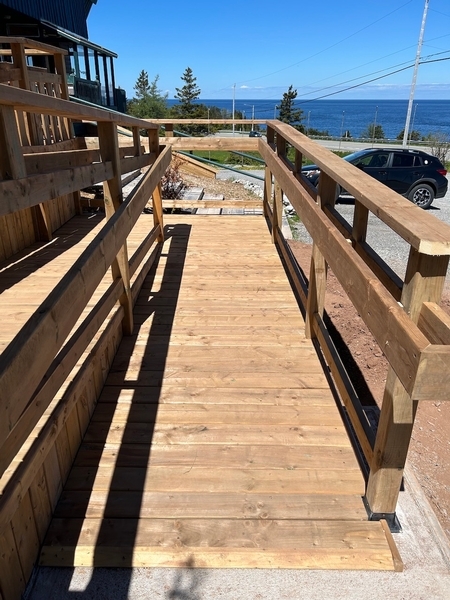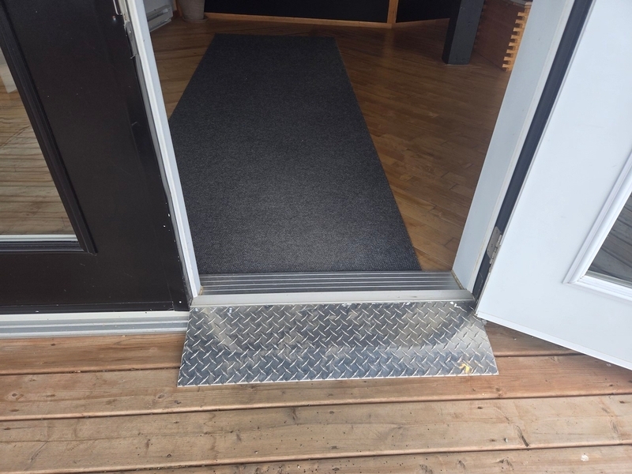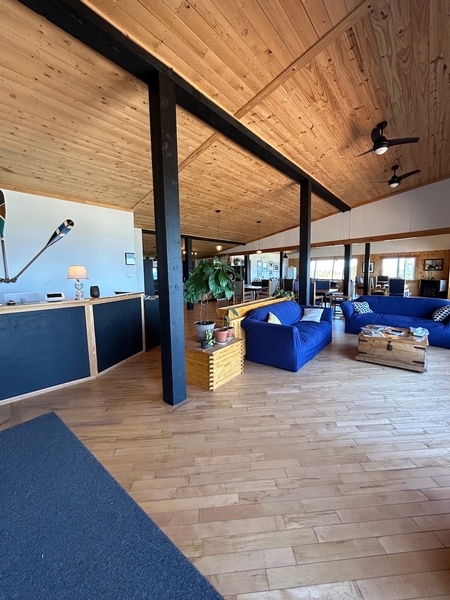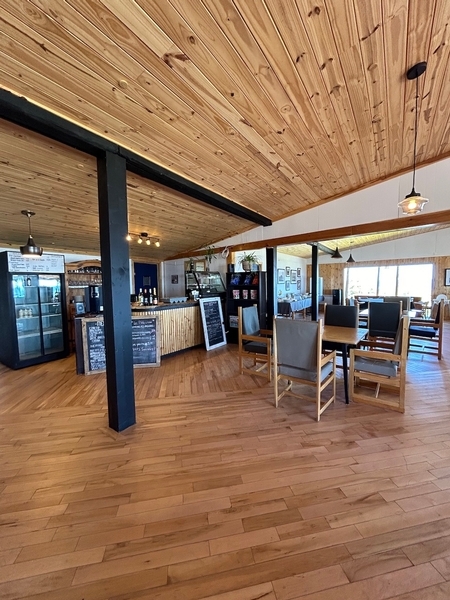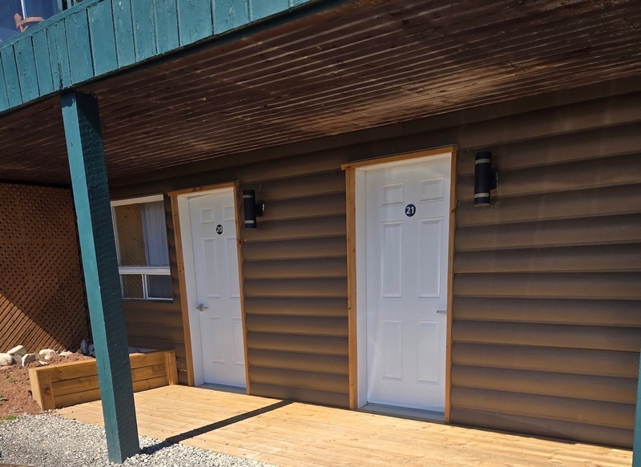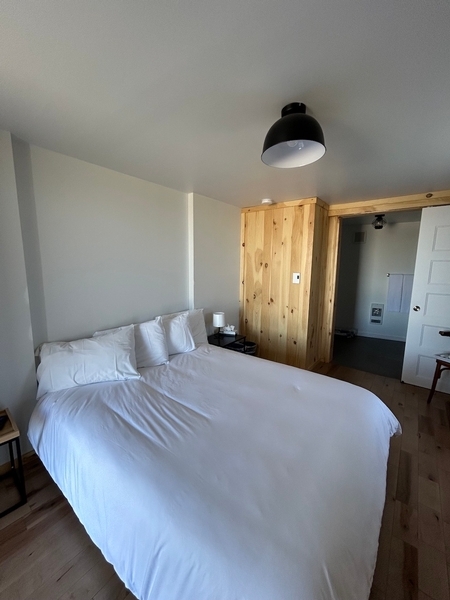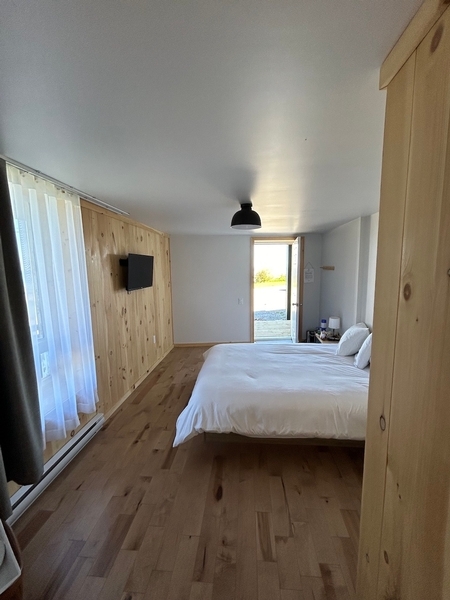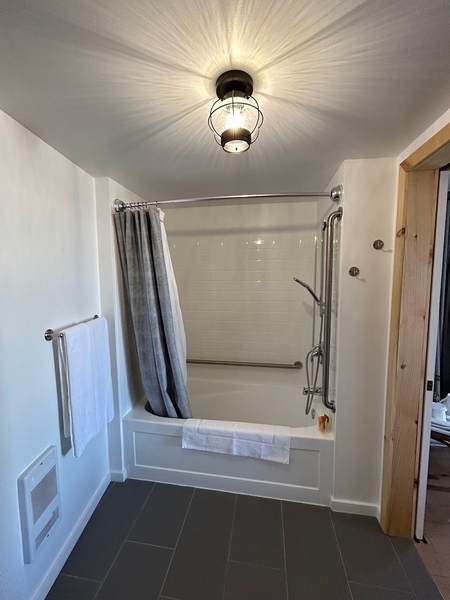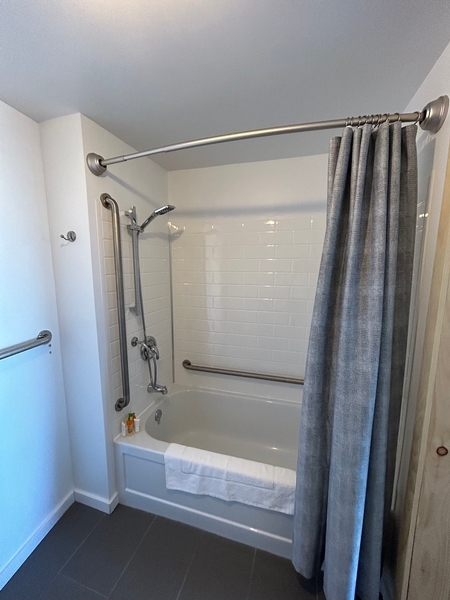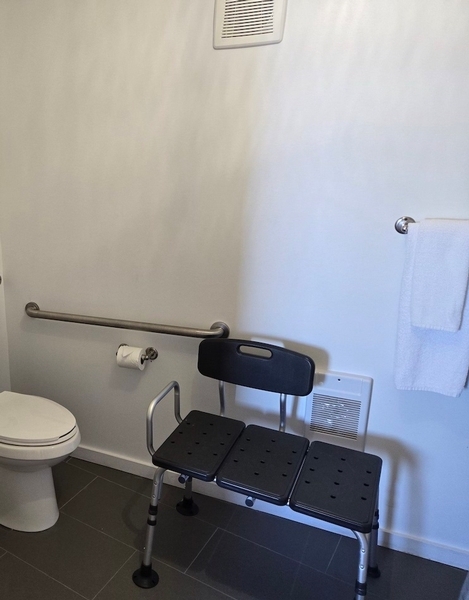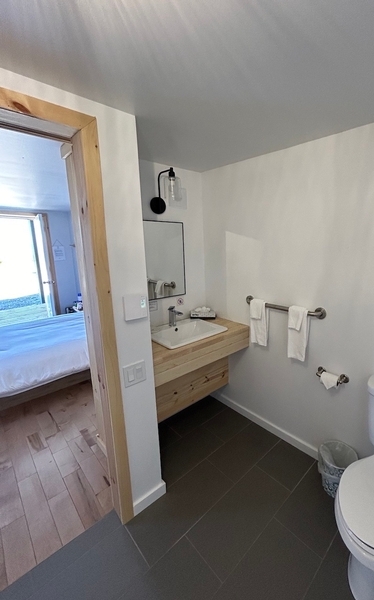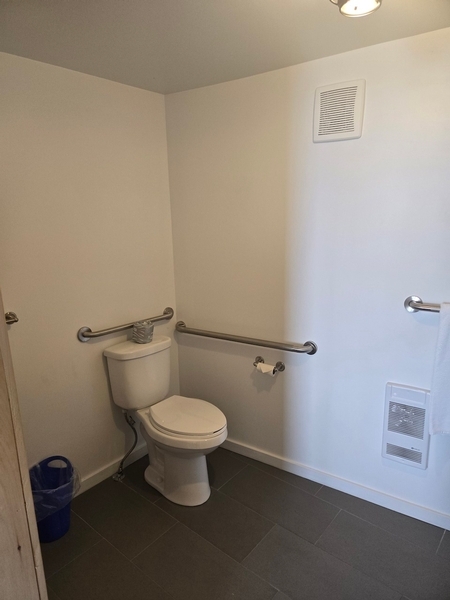Nordet
Back to the establishments listAccessibility features
Evaluation year by Kéroul: 2024
Nordet
1600, route 132 Est
Percé, (Québec)
G0C 2X0
Phone 1: 418 645 2223
Website
:
www.nordet.ca/
Email: info@nordet.ca
Accessibility
Parking
Presence of slope
Gentle slope
Number of reserved places
Reserved seat(s) for people with disabilities: : 1
Reserved seat location
Near the entrance
Reserved seat size
Free width of at least 2.4 m
Exterior Entrance |
(Main entrance)
Pathway leading to the entrance
Accessible driveway leading to the entrance
Ramp
Landing area(s) : 2,08 m x 1 m
On a gentle slope
Handrails on each side
Rectangular or square handrail
Front door
Free width of at least 80 cm
Interior of the building
Counter
Counter surface : 110 cm above floor
Restoration
: Bond Café
Internal trips
Maneuvering area of at least 1.5 m in diameter available
Tables
Table leg at each end
Height between 68.5 cm and 86.5 cm above the floor
Clearance under table : 64 cm
Payment
Removable Terminal
Counter surface : 105 cm above floor
Accommodation Unit* Chambre #21
Front door
Free width of at least 80 cm
Indoor circulation
Circulation corridor of at least 92 cm
Bed(s)
Top of the mattress between 46 cm and 50 cm above the floor
No clearance under the bed
Maneuvering area on the side of the bed at least 1.5 m wide x 1.5 m deep
Front door
Free width of at least 80 cm
Interior maneuvering area
Maneuvering area at least 1.5 m wide x 1.5 m deep
Toilet bowl
Transfer area on the side of the bowl at least 90 cm wide x 1.5 m deep
Grab bar to the left of the toilet
Horizontal grab bar
Grab bar behind the toilet
A horizontal grab bar
Sink
Maneuvering area in front of the sink : 80 cm width x 100 cm depth
Surface located at a height between 68.5 cm and 86.5 cm above the ground
Clearance under the sink with a height of at least 68.5 cm above the floor
Bath
Shower bath
Bath bench available on request
Telephone shower at a height of less than 1.2 m from the floor of the bottom of the bath
Bath: grab bar on right side wall
Vertical bar
Bath: grab bar on the wall facing the entrance
Horizontal or L-shaped bar
Accommodation Unit* Chambre #20
Front door
Free width of at least 80 cm
Indoor circulation
Circulation corridor of at least 92 cm
Bed(s)
Top of the mattress between 46 cm and 50 cm above the floor
Clearance under the bed of at least 15 cm
Maneuvering area on the side of the bed at least 1.5 m wide x 1.5 m deep
Front door
Free width of at least 80 cm
Interior maneuvering area
Maneuvering area at least 1.5 m wide x 1.5 m deep
Toilet bowl
Transfer area on the side of the bowl at least 90 cm wide x 1.5 m deep
Grab bar to the left of the toilet
Horizontal grab bar
Grab bar behind the toilet
A horizontal grab bar
Sink
Surface located at a height between 68.5 cm and 86.5 cm above the ground
Clearance under the sink with a height of at least 68.5 cm above the floor
Bath
Shower bath
Bath bench available on request
Telephone shower at a height of less than 1.2 m from the floor of the bottom of the bath
Bath: grab bar on left side wall
Vertical bar
Bath: grab bar on the wall facing the entrance
Horizontal or L-shaped bar

