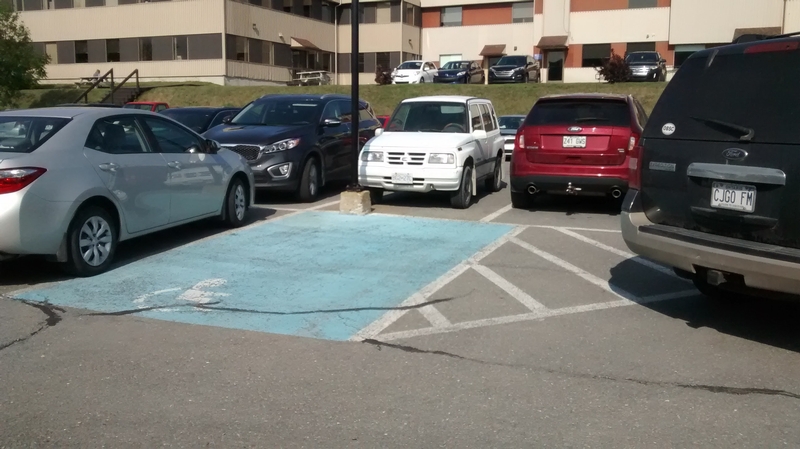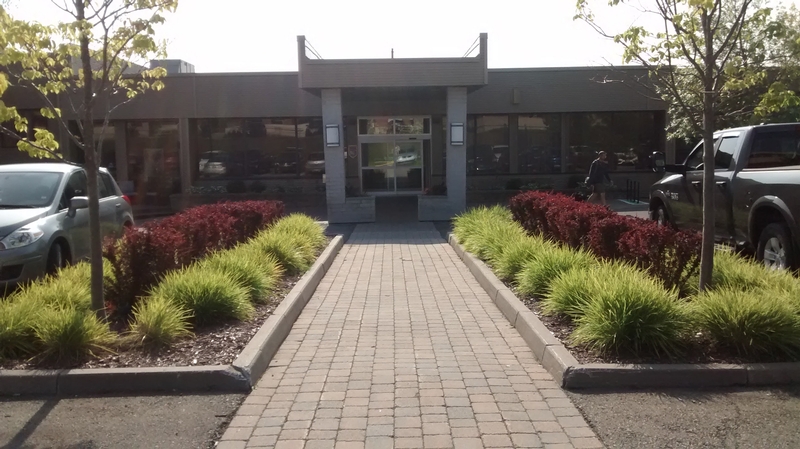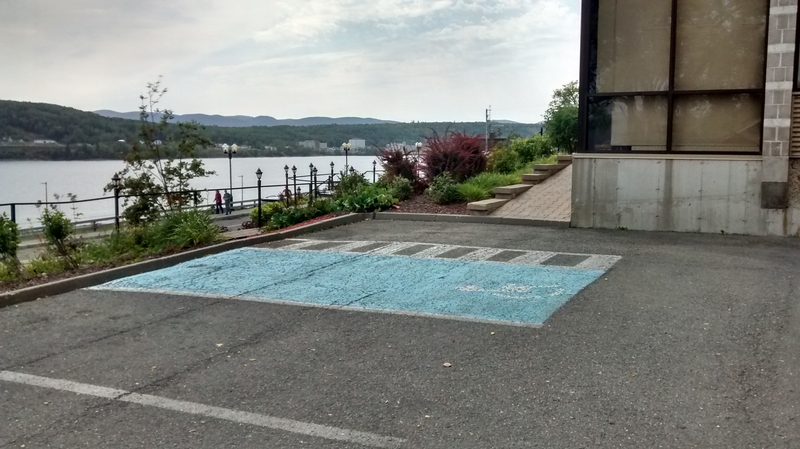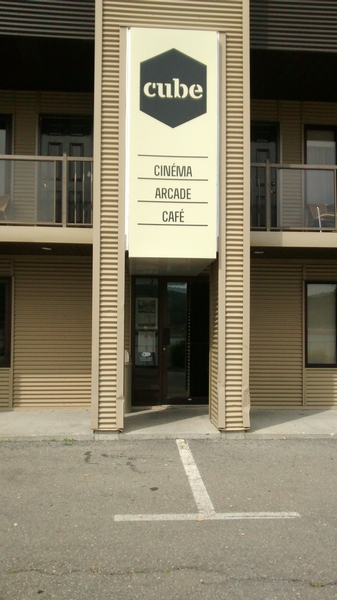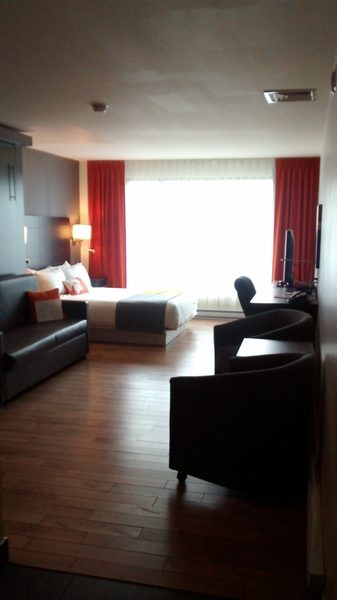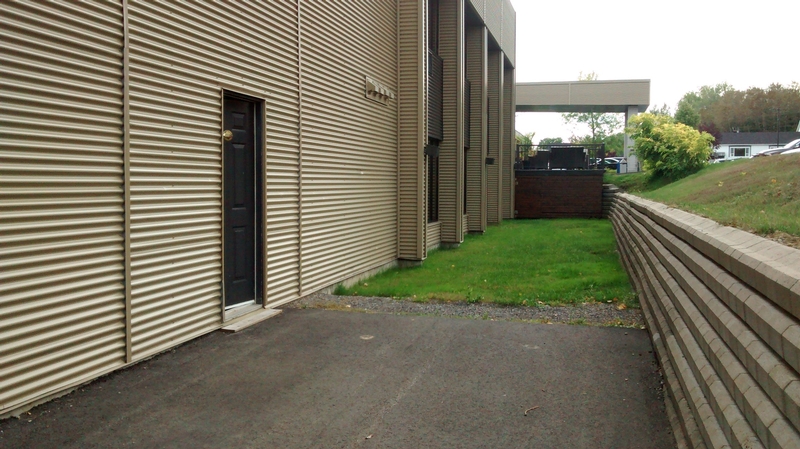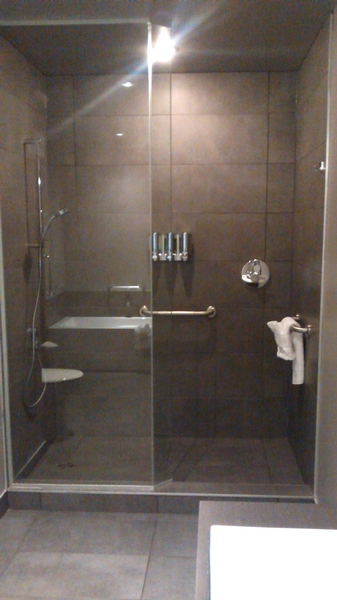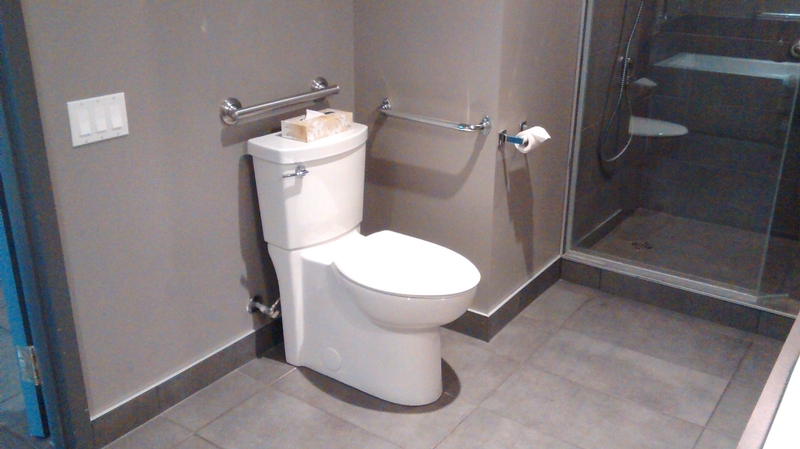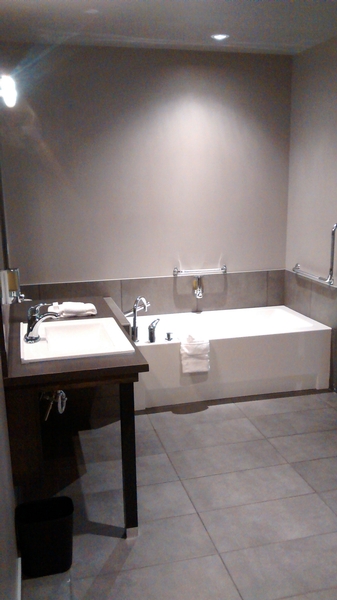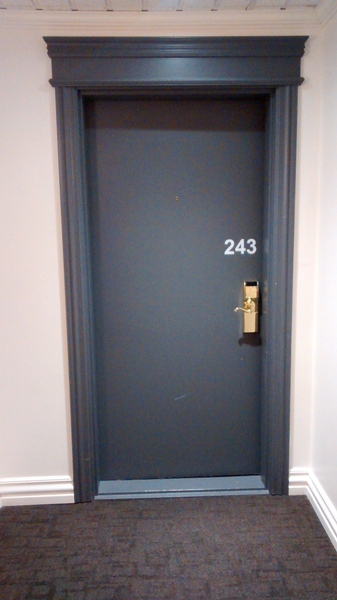Hôtel Baker
Back to the establishments listAccessibility features
Evaluation year by Kéroul: 2017
Hôtel Baker
178, rue de la Reine
Gaspé, (Québec)
G4X 1T6
Phone 1: 418 368 3355
Phone 2:
1 800 462 3355
Website
:
www.hotelbaker.ca
Email: info@hotelbaker.ca
Number of partialy accessible rooms : 1
Number of rooms : 70
Accessibility
Parking* |
( Accès centre des congrès, cinéma cube et clinique de massothérapie) (situé : sur le côté de l'établissement)
Exterior parking lot
Asphalted ground
One or more reserved parking spaces : 1
Parking space identification on the ground
Walkway between parked cars
Parking*
Exterior parking lot
Asphalted ground
One or more reserved parking spaces : 1
Narrow clear passageway on the side of the parking space
Parking space identification on the ground
Walkway between parked cars
Inside of the establishment*
Reception desk: no clearance under the desk
2 accessible floor(s) / 2 floor(s)
No machinery to go up
PC station: inadequate clearance under the keypad : 63 cm
Entrance* |
(du Centre d'affaires)
Access ramp: steep slope : 14 %
Access ramp: no handrail
Exterior door sill too high : 6 cm
Entrance* |
(Cinéma Cube)
Landing sill too high : 8 cm
Narrow manoeuvring clearance in front of door
Exterior door sill too high : 5 cm
Entrance*
Main entrance
Washroom with one stall*
Toilet room: help offered for handicapped persons
Clear width of door restricted (between 76 and 79 cm)
Toilet bowl too near from the wall : 19 cm
Larger than 87.5 cm clear floor space on the side of the toilet bowl
Raised toilet seat : 49 cm
Horizontal grab bar at left of the toilet: too low : 79 cm
Vertical grab bar at left of the toilet height: between 84 cm and 92 cm
Clearance under the sink: larger than 68.5 cm
Washrooms with multiple stalls*
Washroom : accessible with help
Sink too high : 98 cm
Clearance under the sink: larger than 68.5 cm
Sink faucets too high : 48 cm
1 3
Accessible toilet stall: door opening in the clear space area
Accessible toilet stall: narrow manoeuvring space : 90 m x 1,2 m
Accessible toilet stall: toilet bowl far from the wall : 48 cm
Accessible toilet stall: narrow clear space area on the side : 66 cm
Accessible toilet stall: horizontal grab bar at right : 81 cm
Accessible toilet stall: vertical grab bar at right located between 84 cm and 92 cm from the ground
Accessible toilet stall: horizontal grab bar behind the toilet too high : 99 cm
Washrooms with multiple stalls*
Washroom : accessible with help
Sink too high : 98 cm
Clearance under the sink: larger than 68.5 cm
1 1
Accessible toilet stall: space larger than 1.5 m x 1.5 m : 1,28 m x 1,70 m
Accessible toilet stall: toilet bowl too near to the wall : 25 cm
Accessible toilet stall: inadequate clear space area on the side : 70 cm
Accessible toilet stall: no grab bar at left of the toilet
Accessible toilet stall: horizontal grab bar behind the toilet too high : 99 cm
Washrooms with multiple stalls* |
(Located : près du cinema Cube)
Inacessible toilet room
Entrance: sub-standard toilet room door width : 75 cm
Inadequate clearance depth under the sink : 15 cm
Accessible toilet stall: toilet bowl far from the wall : 38 cm
Accessible toilet stall: stitled seat : 49 cm
Accessible toilet stall: no grab bar near the toilet
Washrooms with multiple stalls* |
(Located : près du cinema Cube)
Inacessible toilet room
Entrance: sub-standard toilet room door width : 75 cm
Inadequate clearance depth under the sink : 15 cm
Urinal rim too high : 62 cm
Urinal: no grab bar
Accessible toilet stall: toilet bowl too near to the wall : 24 cm
Accessible toilet stall: inadequate clear space area on the side : 65 cm
Accessible toilet stall: stitled seat : 49 cm
Accessible toilet stall: no grab bar near the toilet
Food service* |
Tétû Taverne Gaspésienne (Located : près de l'accueil de l'hotel)
Food service designed for handicaped persons
Main entrance inside the building
100% of the tables are accessible.
Inadequate clearance under the table
Width under the table larger than 68.5 cm
Width under the table larger than 48.5 cm
Table service available
Bill to pay at the rable
Exhibit area*
: Le Cube
Exhibit area adapted for disabled persons
Seating reserved for disabled persons : 1
Reserved seating located at back
Exhibit area*
: Hector-Denis, Guy-Fortier, Percy-Lequesne
Exhibit area adapted for disabled persons
Entrance: outside door knob handle
All sections are accessible.
Health centre*
: Clinique de massotherapie
Entrance: interior door sill too high : 3 cm
Entrance: outside door knob handle
Entrance: sub-standard 2nd door width : 75 cm
Health centre: no equipment adapted for disabled persons
No in-room massage service
Massage room: massage table too high : 69 cm
Accommodation Unit* #243
(Located sur le coté de l'hotel)
Bedroom accessible with help
Access: exterior entrance directly to bedroom
Exterior door sill too high : 8 cm
Interior door sill too high : 6 cm
Lock: magnetic card
Other controls (thermostat, A/C) too high : 1,5 m
Transfer zone on side of bed restricted : 70 cm
2 beds
Double bed
Bed: top of mattress between 46 cm and 50 cm
Bed: no clearance under bed
Room furnishings can be moved if necessary
Telephone equipped with volume control or indicator light
Flashing fire alarm
Bathroom accessible with help
The door is not easy to lock.
Other controls (thermostat, fan) too high : 1,5 m
Toilet bowl too near from the wall : 23 cm
Larger than 87.5 cm clear floor space on the side of the toilet bowl
Toilet seat height: between 40 cm and 46 cm
Horizontal grab bar at left of the toilet height: between 84 cm and 92 cm from the ground
Clearance under the sink: larger than 68.5 cm
Standard bathtub without shower
Bathtub: removable transfer bench available
Bathtub: grab bar on back wall: horizontal
Bathtub: grab bar on back wall too high : 36 cm
Bathtub: grab bar on wall in front of faucets: vertical
Bathtub: grab bar on wall in front of faucets too high : 36 cm
Shower with sill : 12 cm
Shower: clear width of entrance insufficient : 73 cm
Shower: door
Shower: surface area restricted : 84 cm x 1,5 cm
Shower: hand-held shower head higher than 1.2 m : 1,6 m
Shower: removable transfer bench available
Shower: grab bar on back wall: horizontal
Shower: grab bar on back wall too high : 90 cm
Shower: grab bar on wall in front of faucets: horizontal
Additionnal information
Évaluation 2017-09-12 Par Camille Leclerc

