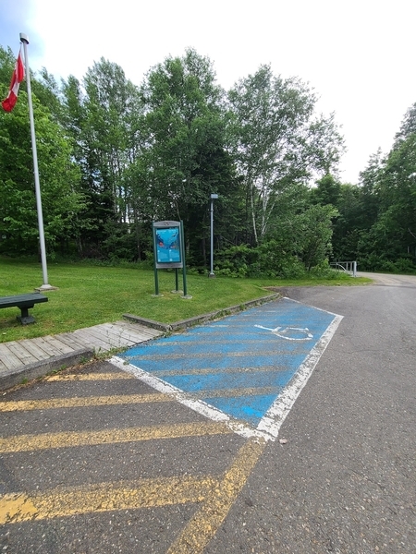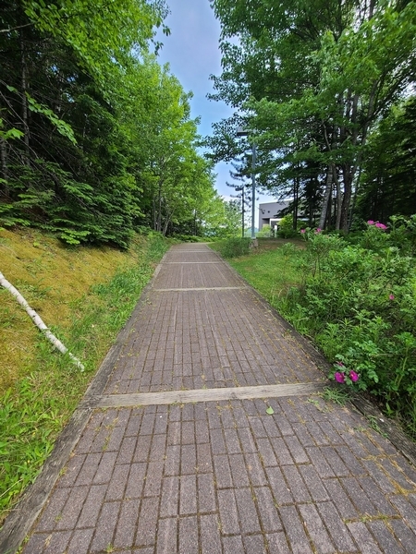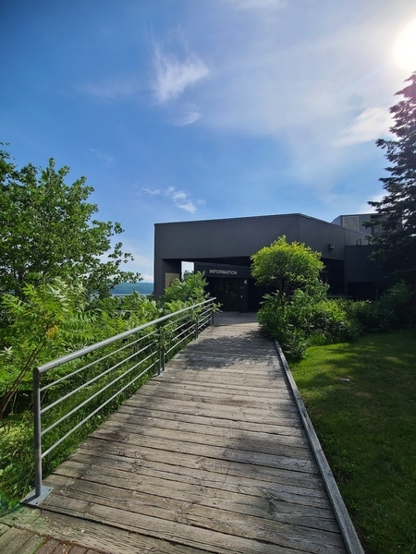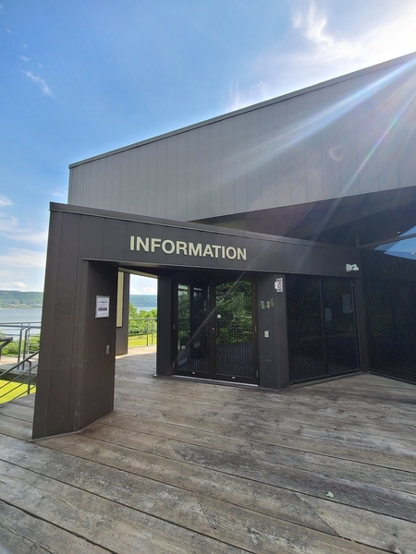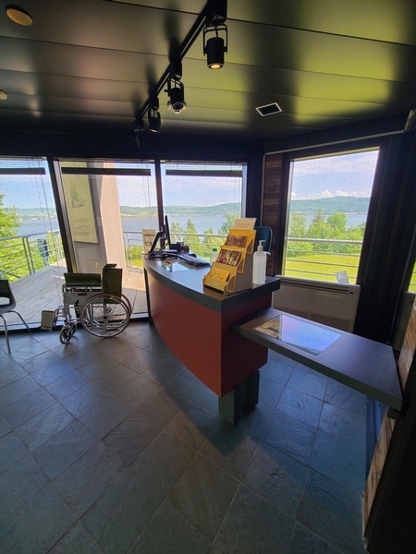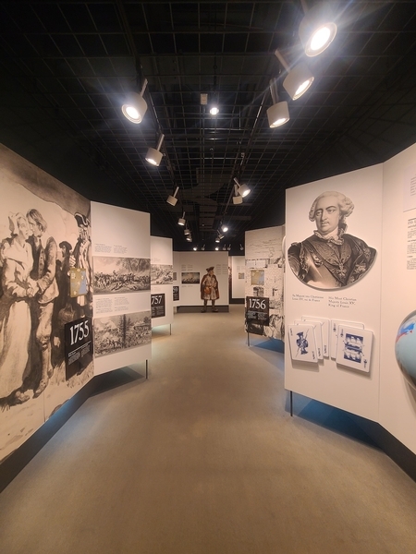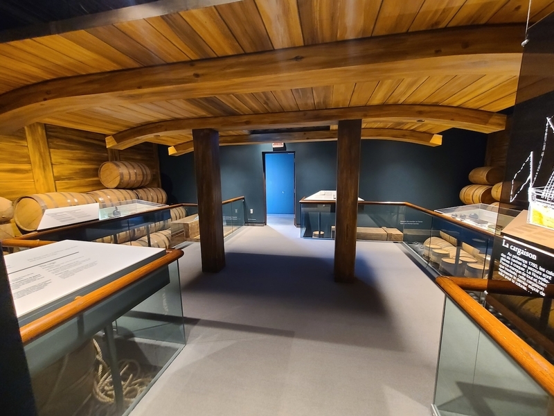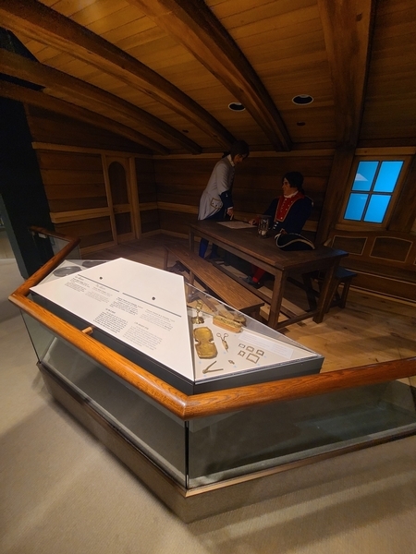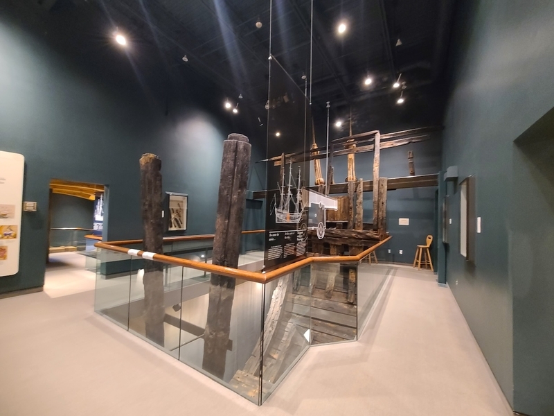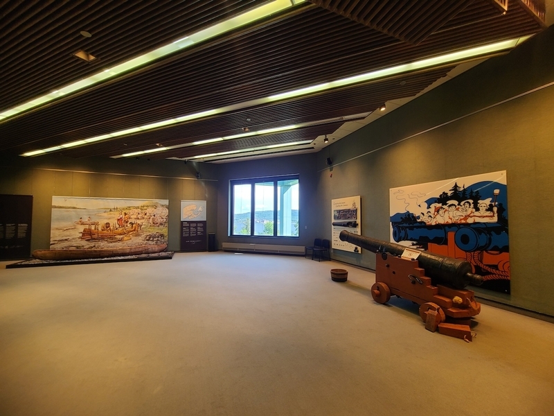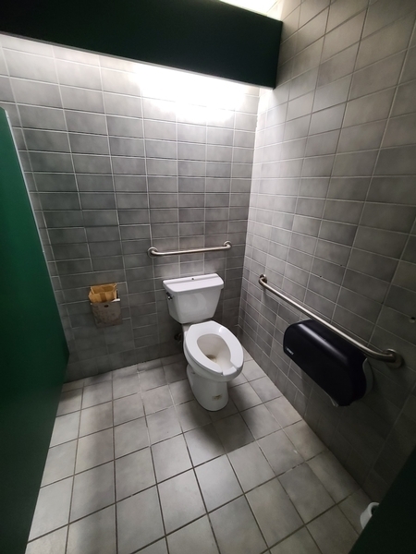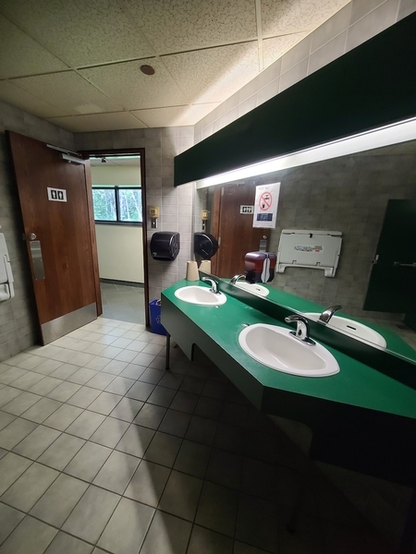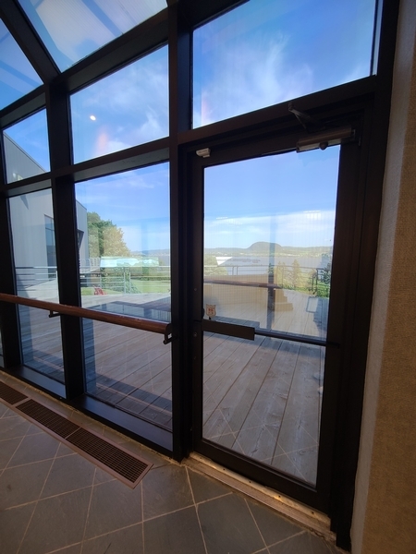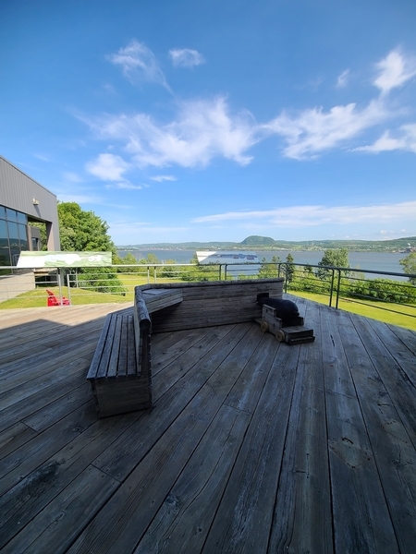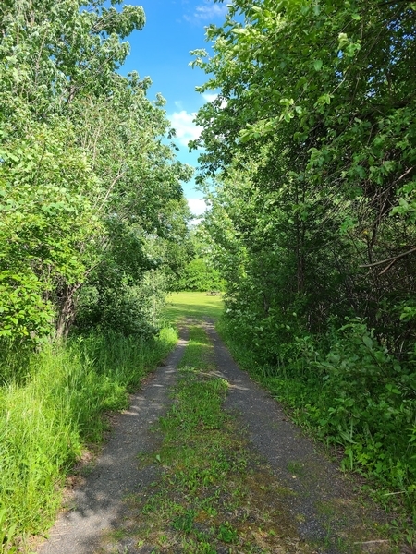Lieu historique national Bataille de la Ristigouche
Back to the establishments listAccessibility features
Evaluation year by Kéroul: 2024
Lieu historique national Bataille de la Ristigouche
40 Bd Perron
Pointe-à-la-Croix, (Québec)
G0C 1L0
Phone 1: 418 788 5676
Website
:
parcs.canada.ca/lhn-nhs/qc/ristigouche
Email: information@pc.gc.ca
Description
CAL card accepted.
Accessibility
Parking
Number of reserved places
Reserved seat(s) for people with disabilities: : 1
Reserved seat location
Far from the entrance
Reserved seat size
No side aisle on the side
Reserved seat identification
On the ground only
Route leading from the parking lot to the entrance
Others : En pavé uni avec lattes de bois
Gentle slope
Curb Ramp Longitudinal Slope, Steep : 40 %
Additional information
Landings every 9 m on the unistone access ramp.
Wooden slats near the unistone have 2 cm thresholds in some places, making for an uneven climb.
Exterior Entrance |
(Main entrance)
Ramp
On a gentle slope
Handrail on one side only
Front door
Difference in level between the exterior floor covering and the door sill : 2,5 cm
Door equipped with an electric opening mechanism
Pressure plate/electric opening control button is difficult to locate : Déteindu
Electric opening door not equipped with a safety detector stopping the movement of the door in the presence of an obstacle
Exterior Entrance |
(Located : Sortie)
Front door
No difference in level between the exterior floor covering and the door sill
Clear Width : 76 cm
Opening requiring significant physical effort
No electric opening mechanism
Interior of the building
Counter
Accessible counter
Wireless or removable payment terminal
Signaling
Easily identifiable traffic sign(s)
Course without obstacles
No obstruction
Additional information
Two manual wheelchairs available for loan.
Washroom
Door
Insufficient clear width : 75 cm
Washbasin
Accessible sink
Sanitary equipment
Hard-to-reach soap dispenser
Changing table
Raised handle : 1,3 m above floor
Accessible washroom(s)
Interior Maneuvering Space : 1 m wide x 1 m deep
Accessible washroom bowl
Transfer area on the side of the toilet bowl : 74 cm
Accessible toilet stall grab bar(s)
Horizontal to the left of the bowl
Horizontal behind the bowl
Located : 98 cm above floor
Other components of the accessible toilet cubicle
Toilet Paper Dispenser : 48 cm above the floor
Garbage can in the clear floor space
Terrace* |
(Terrasse et aire de pique-nique)
Accessible entrance by the building
Access by the building: no outside door sill
Access by the building: door larger than 80 cm
Access by the building: door easy to open
Manoeuvring space diameter larger than 1.5 m available
Additional information
Picnic area at the bottom of the terrace accessible by stairs or a gravel, rock dust and grass path with a 10% slope.
No adapted table in picnic area, but adapted table in parking lot.
Change room* Salles d'exposition
Exposure
Tilted Objects
Modules with clearance
Written in large print
In contrasting color
Indoor circulation
Exposure
Objects displayed at a height of less than 1.2 m
Exposure
Descriptive panels at 1.2m height
Indoor circulation
Additional information
Firm carpet covering.
Indoor circulation
Exposure
Objects displayed at a height of less than 1.2 m
Additional information
The small labels are not slanted and are difficult to read.
The handrails are 90 cm high, and the button for illuminating the figures is 40 cm from the edge.
Indoor circulation
Exposure
Objects displayed at a height of less than 1.2 m
Additional information
The small labels are not slanted and are difficult to read.
The handrails are 90 cm high, and the button for illuminating the figures is easy to reach.
Indoor circulation
Additional information
6 chairs
Guide-interpreter available at all times

