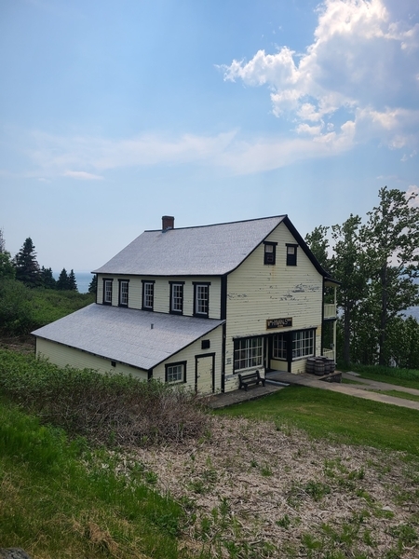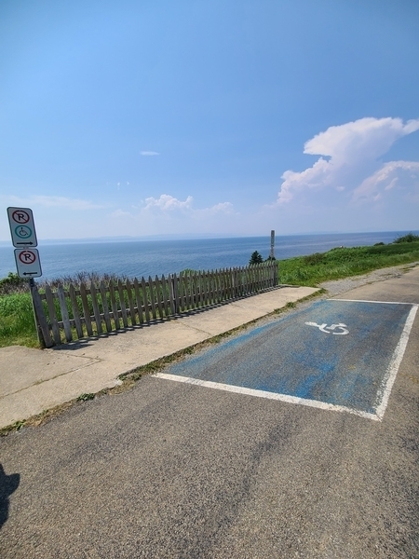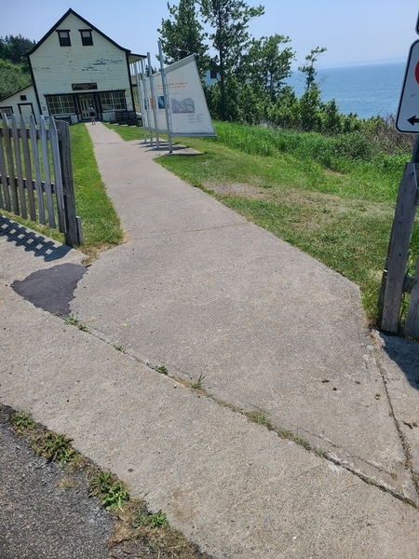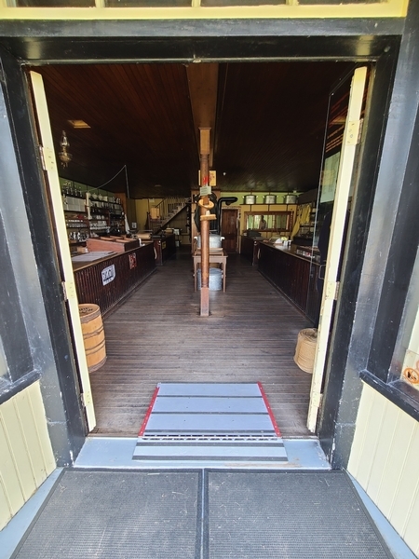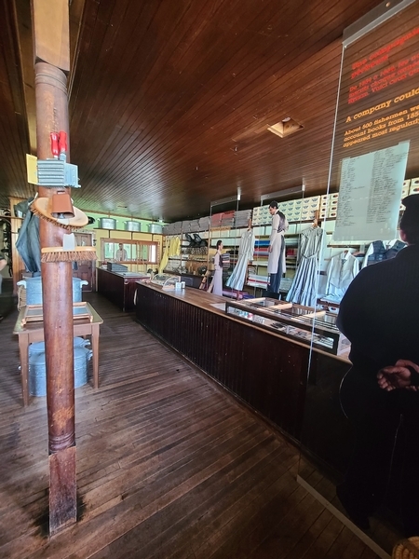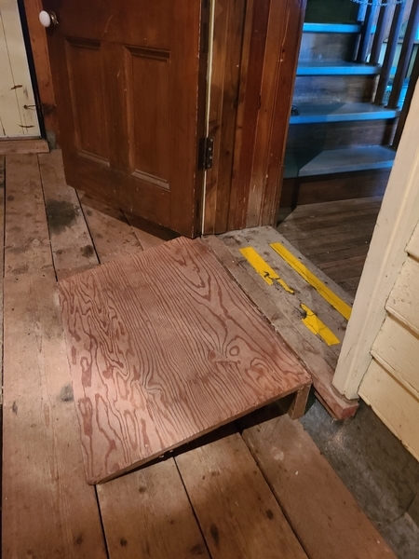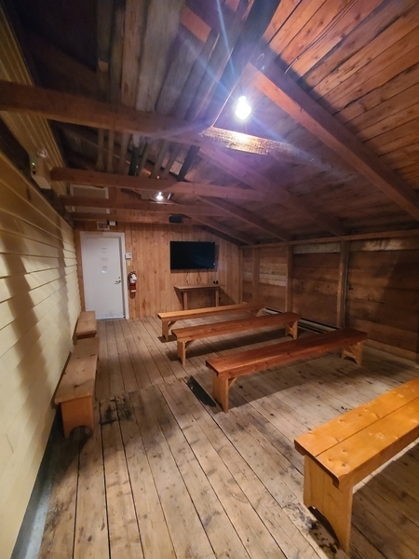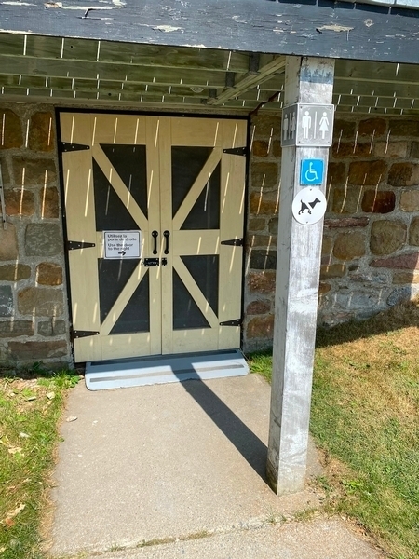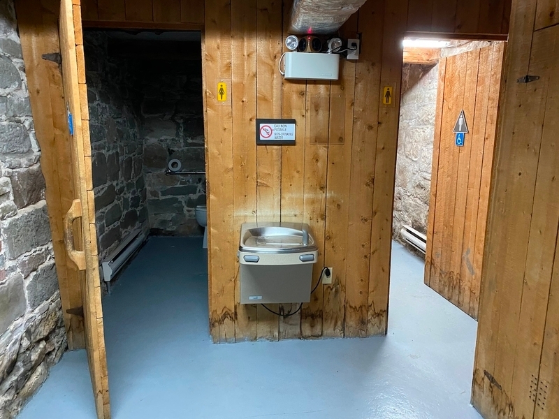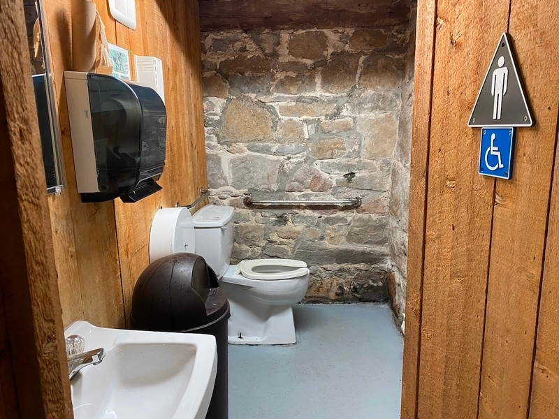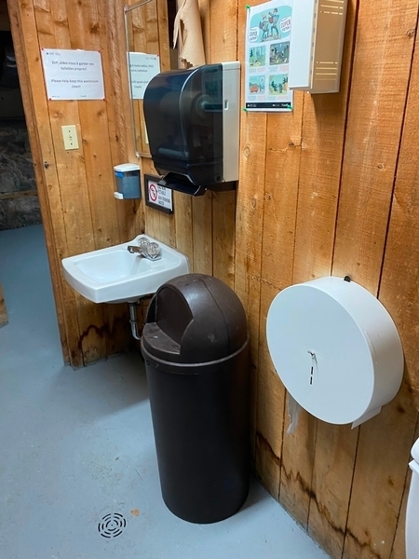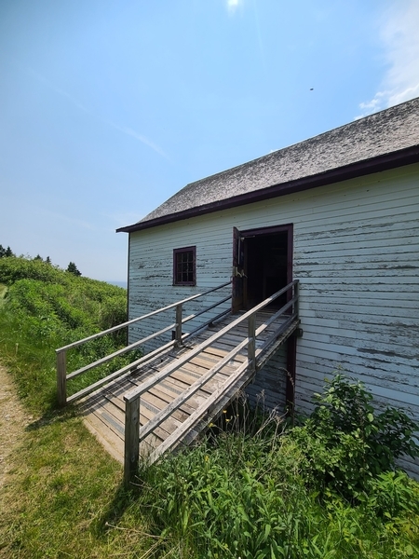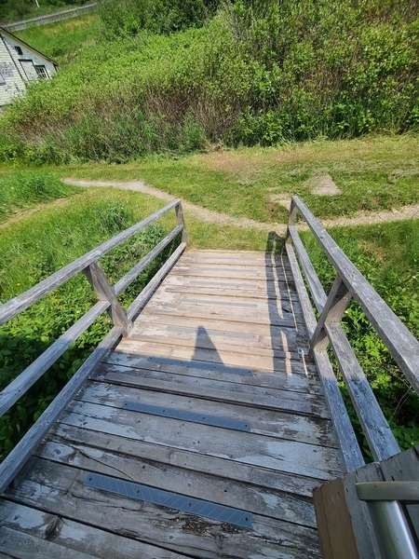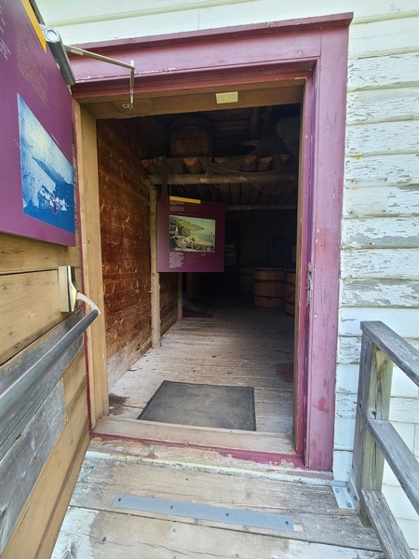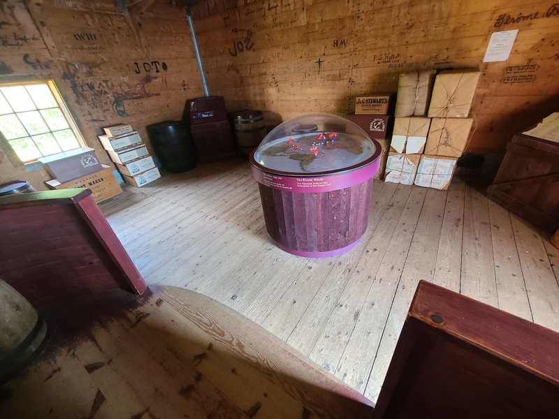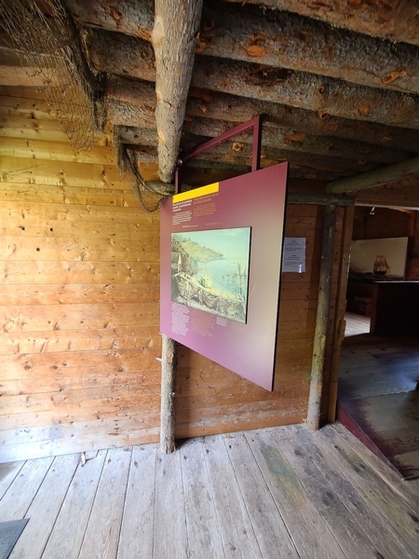Parc national Forillon / Magasin général Hyman & Sons
Back to the results pageAccessibility features
Evaluation year by Kéroul: 2024
Parc national Forillon / Magasin général Hyman & Sons
2342, boulevard de Grande-Grève
Gaspé, (Québec)
G4X 6L7
Phone 1: 418 368 5505
Phone 2:
1 888 773 8888
Website
:
parcscanada.gc.ca/forillon
Email: information@pc.gc.ca
Activities and related services
| Parc national Forillon |
Partial access
|
Description
The Hyman & Sons General Store building is partially accessible (with assistance).
The warehouse building is not wheelchair accessible. Access may be difficult for a person with reduced mobility.
Accessibility
Building* Entrepôt du Magasin Hyman & Sons
Pathway leading to the entrance
On a steep slope : 8 %
Obstacles) : Revêtement en gravier
Unstable or soft floor covering
Ramp
Level difference at the top of the ramp : 10 cm
Rectangular or square handrail
Handrail having an abrasive surface
Front door
Difference in level between the exterior floor covering and the door sill : 10 cm
Difference in level between the interior floor covering and the door sill : 10 cm
Ramp
Steep slope : 16 %
Additional information
Ramp with small wooden slats on the floor to create a relief and make climbing easier.
Not accessible to wheelchair users.
Interior access ramp
No ledges on the sides of the access ramp
Level difference at the bottom of the ramp : 2 cm
On a steep slope : 16 %
No handrail
Exposure
Modules without clearance
Indoor circulation
One step
Exposure
Objects displayed at a height of less than 1.2 m
Additional information
The color of the writing on the descriptive signs is not contrasting and is difficult to read.
Lighting is dark.
Protruding descriptive panels difficult to locate.
Building* Magasin Hyman & Sons
Presence of slope
Gentle slope
Number of reserved places
Reserved seat(s) for people with disabilities: : 1
Reserved seat size
Restricted clear width : 2,2 m
No side aisle on the side
Route leading from the parking lot to the entrance
Gentle slope
Additional information
Curbside parking
Pathway leading to the entrance
On a gentle slope
Circulation corridor at least 1.1 m wide
Step(s) leading to entrance
No handrail
Ramp
Removable access ramp available
No protective edge on the sides of the access ramp
Free width of at least 87 cm
No handrail
Steep slope : 7 %
Additional information
Door always open and ramp always installed during opening hours
Course without obstacles
Clear Width of Restricted Traffic Corridor : 80 cm
Counter
Counter surface : 88 cm above floor
No clearance under the counter
Signaling
Road sign(s) difficult to spot
Entrance
1 Step and/or Beveled Landing on Steep Slope : 18 %
Door
Difference in level between the interior floor covering and the door sill : 2 cm
Insufficient clear width : 65 cm
Washbasin
Accessible sink
Sanitary equipment
Hard-to-reach paper towel dispenser
Accessible washroom(s)
Indoor maneuvering space at least 1.2 m wide x 1.2 m deep inside
Accessible toilet cubicle door
Clear door width : 77 cm
Accessible washroom bowl
Transfer zone on the side of the toilet bowl of at least 90 cm
Accessible toilet stall grab bar(s)
Horizontal to the right of the bowl
Horizontal behind the bowl
Entrance
1 Step and/or Beveled Landing on Steep Slope : 18 %
Door
Difference in level between the interior floor covering and the door sill : 2 cm
Insufficient clear width : 65 cm
Washbasin
Accessible sink
Sanitary equipment
Hard-to-reach paper towel dispenser
Accessible washroom(s)
Maneuvering space in front of the door : 84 m wide x 79 m deep
Indoor maneuvering space at least 1.2 m wide x 1.2 m deep inside
Accessible toilet cubicle door
Clear door width : 77 cm
Door opening towards the interior of the cabinet
Accessible washroom bowl
Transfer zone on the side of the toilet bowl of at least 90 cm
Accessible toilet stall grab bar(s)
Horizontal to the left of the bowl
Horizontal behind the bowl
Indoor circulation
Traffic corridor : 80 cm
Interior access ramp
Restricted maneuvering space in front of the access ramp : 1,2 m x 1,5 m
No ledges on the sides of the access ramp
Height difference at the top of the ramp : 2 cm
On a steep slope: : 14 %
No handrail
Exposure
Modules without clearance
Furniture
No back support on the bench
No armrest on the bench
Indoor circulation
Additional information
No English or French subtitles
The glass panels are difficult to read, and the contrast with the writing is very poor.
The emergency exit is not accessible: several 7 cm thresholds.

