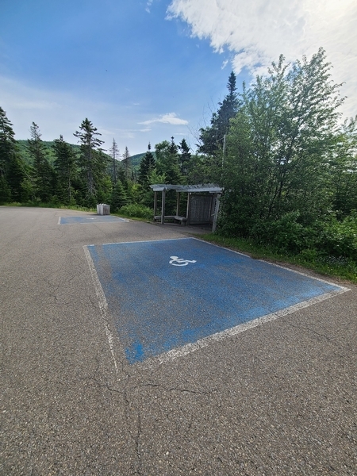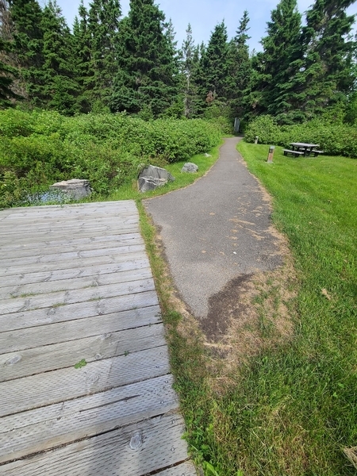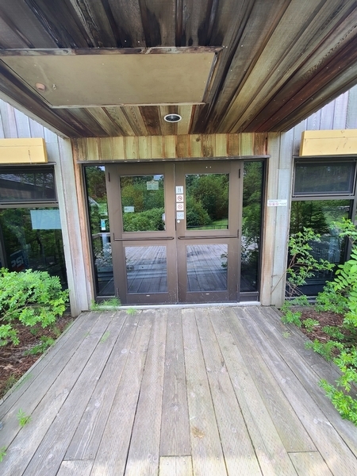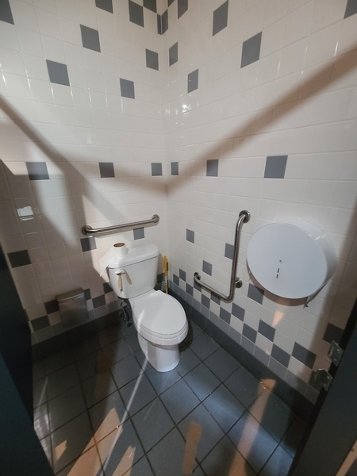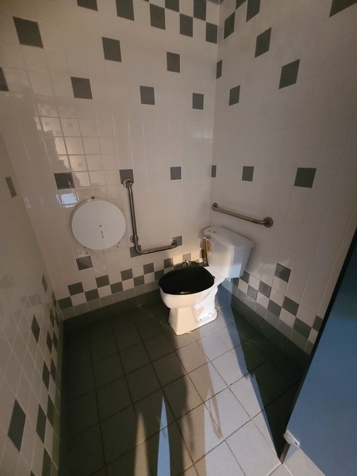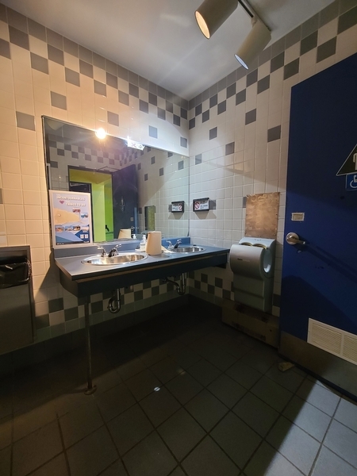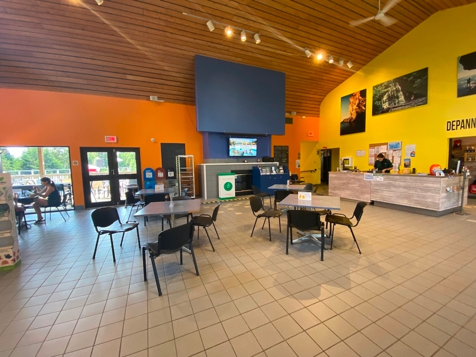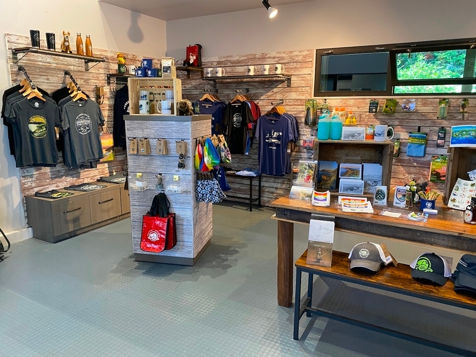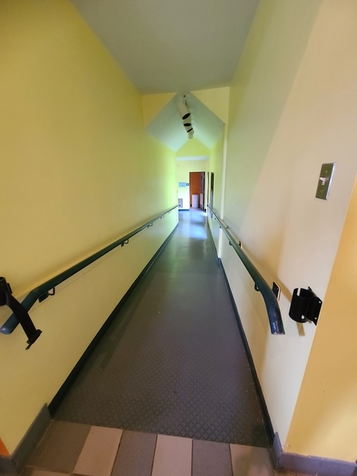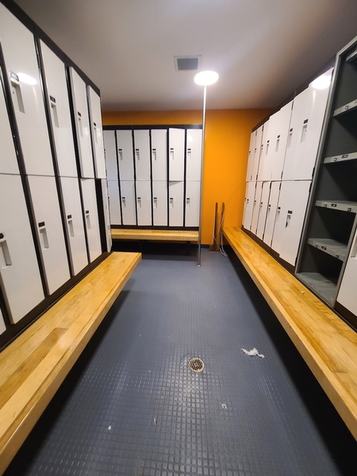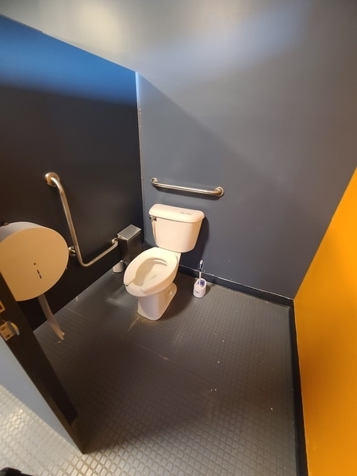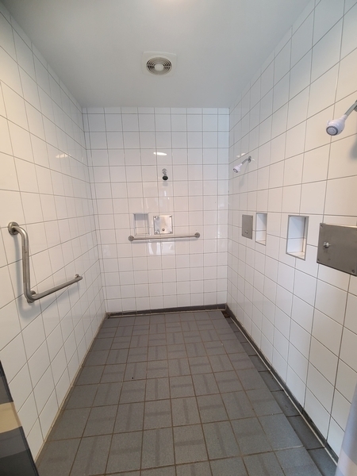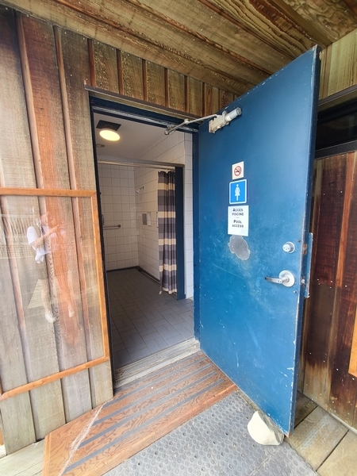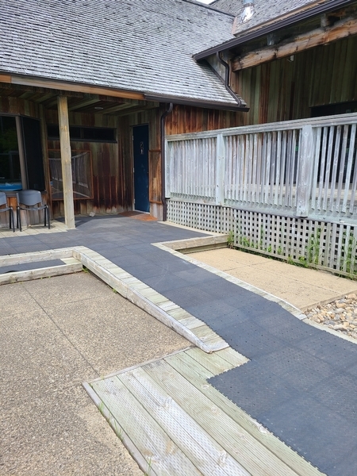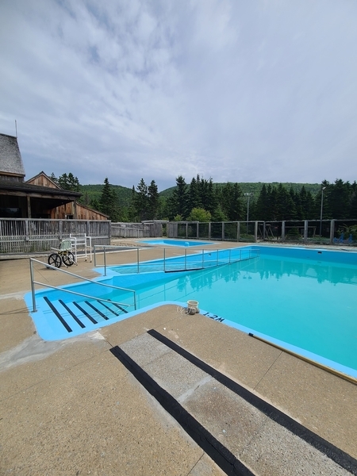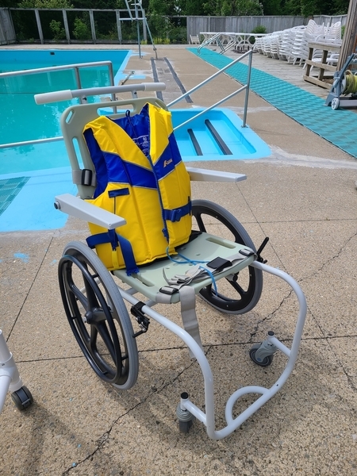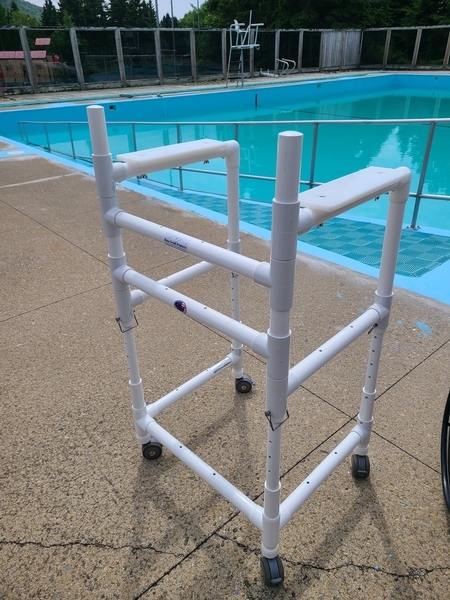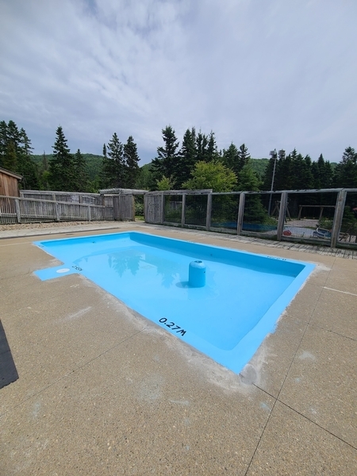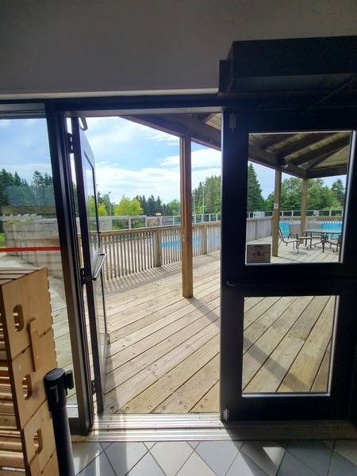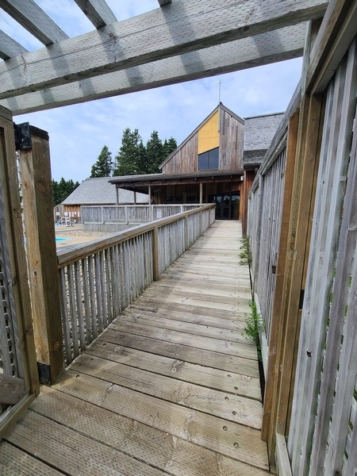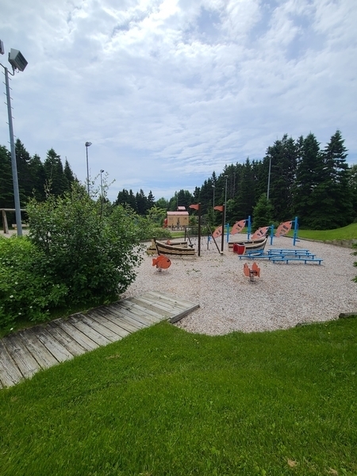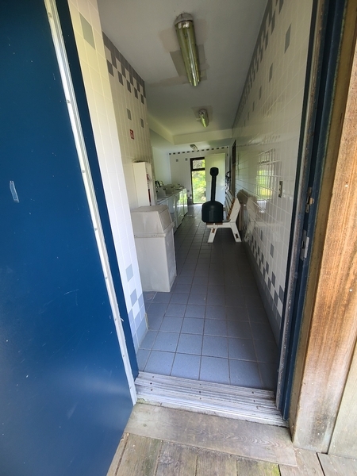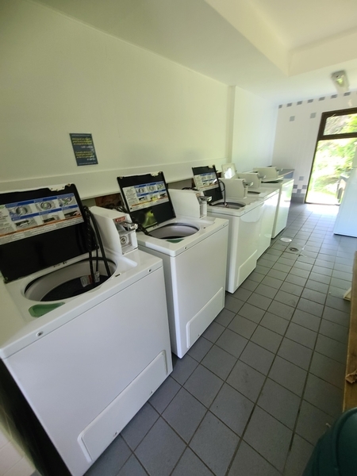Parc national Forillon / Centre récréatif Petit-Gaspé
Back to the establishments listAccessibility features
Evaluation year by Kéroul: 2024
Parc national Forillon / Centre récréatif Petit-Gaspé
2342, boulevard de Grande-Grève
Gaspé, (Québec)
G4X 6L7
Phone 1: 418 368 5505
Phone 2:
1 888 773 8888
Website
:
parcscanada.gc.ca/forillon
Email: information@pc.gc.ca
Activities and related services
| Parc national Forillon |
Partial access
|
Description
The swimming pool is accessible and adapted equipment is available for loan.
IMPORTANT: Most of the building's washrooms are non-accessible. Only the women's washroom in the changing rooms has an adequate transfer area. The other three washrooms have a transfer area less than 77 cm wide. We recommend that you consult the washroom cards before planning your visit.
Accessibility
Parking
Number of reserved places
Reserved seat(s) for people with disabilities: : 2
Reserved seat identification
On the ground only
Route leading from the parking lot to the entrance
Unsafe route : Pente entre 5% et 10%
Outdoor activity*
: Tennis, jeux pour enfants et randonnée pédestre
Walking trail on compacted stone dust
Walking trail on grass
Walking trail on jagged surface
Additional information
Access ramp from terrace: gentle slope and handrails 113 cm from ground
Non-accessible tennis court: gently sloping grass path, 75 cm gate, uneven, rock-dusted surface
Footpath with non-accessible surface (coarse gravel)
Children's playground equipment: cedar chip surfacing, no adapted play modules, 3 cm swing and 15 cm playground equipment #2 thresholds
Access ramp to playground: gentle slope, no handrails, no ledge, 10 cm threshold at bottom.
Building* Centre récréatif à Petit-Gaspé
Front door
Difference in level between the exterior floor covering and the door sill : 6 cm
Door equipped with an electric opening mechanism
Electric opening door not equipped with a safety detector stopping the movement of the door in the presence of an obstacle
Front door
Interior maneuvering area : 110 m width x 1,5 m depth in front of the door
Steep Slope Bevel Level Difference : 17 %
When you have to push the door: lateral release on the side of the handle : 10 cm
Exterior round or thumb-latch handle
Additional information
The washer (110 cm) and front dryer (100 cm) controls are accessible.
Countertop is partially accessible (67 cm clearance and 89 cm height).
Maneuvering space of 1.2 m.
Interior access ramp
On a steep slope : 8 %
Handrails on each side
Counter
Counter surface : 106 cm above floor
No clearance under the counter
Additional information
Easily identifiable signage, but use of the international pictogram of accessibility is preferred.
Front door
Clear Width : 78 cm
Interior maneuvering area
Maneuvering area : 1 m width x 1 m depth
Grab bar to the right of the toilet
L-shaped grab bar
Horizontal component located at : 54 cm above the ground
Grab bar behind the toilet
A horizontal grab bar
Sink
Faucets located at a distance of : 45 cm from the edge of the sink
Shower: grab bar on left side wall
Horizontal, oblique or L-shaped bar
Shower: grab bar on the wall facing the entrance
Horizontal, vertical or oblique bar
Horizontal element located at : 110 cm above the ground
Additional information
Pool access door with 2.5 cm threshold and 9% bevel.
The shower knob is 1.2 m high.
Front door
Clear Width : 78 cm
Interior maneuvering area
Maneuvering area : 1 m width x 1 m depth
Toilet bowl
Transfer zone on the side of the bowl : 77 cm width x 1,46 m depth
Grab bar to the left of the toilet
L-shaped grab bar
Horizontal component located at : 53 cm above the ground
Grab bar behind the toilet
A horizontal grab bar
Sink
Faucets located at a distance of : 45 cm from the edge of the sink
Shower: grab bar on right side wall
Horizontal, oblique or L-shaped bar
Lower end located at : 84 cm above the ground
Shower: grab bar on the wall facing the entrance
Horizontal, vertical or oblique bar
Horizontal element located at : 110 cm above the ground
Additional information
Pool access door with 2.5 cm threshold and 9% bevel.
The shower knob is 1.2 m away.
Door
Insufficient clear width : 75 cm
Washbasin
Faucets away from the rim of the sink : 45 cm
Accessible washroom(s)
Interior Maneuvering Space : 0,8 m wide x 0,8 m deep
Accessible toilet cubicle door
Clear door width : 78 cm
Accessible washroom bowl
Transfer area on the side of the toilet bowl : 76 cm
Toilet bowl seat : 49 cm
Accessible toilet stall grab bar(s)
L-shaped right
Horizontal behind the bowl
Additional information
Very dark lighting.
Door
Interior Maneuvering Space : 1 m wide x 1,5 m depth in front of the door / baffle type door
Insufficient clear width : 75 cm
Washbasin
Faucets away from the rim of the sink : 45 cm
Accessible washroom(s)
Interior Maneuvering Space : 0,6 m wide x 0,6 m deep
Accessible toilet cubicle door
Clear door width : 78 cm
Accessible washroom bowl
Transfer area on the side of the toilet bowl : 62 cm
Accessible toilet stall grab bar(s)
L-shaped left
Horizontal behind the bowl
Payment
Removable Terminal
Counter surface : 111 cm above floor
No clearance under the counter
Additional information
The menu may be difficult to read for the visually impaired.
Displays
Majority of items at hand
Cash counter
Counter surface : 102 cm above floor
No clearance under the counter
Additional information
At the time of the evaluation, the store had not been set up and the traffic corridors could not be assessed.
Entrance: no curb on sides of access ramp
Entrance: access ramp: gentle slope
Entrance: access ramp: no handrail
Swimming pool: equipment adapted for disabled persons : Fauteuil roulant aquatique (MAC) et marchette aquatique
Additional information
The wooden ramp has a slope of 4% and a bevel of 11%.
The pool access ramp has a 5.5% slope.
The wading pool entrance is inaccessible.
The emergency exit has a 7 cm threshold.
Entrance door to the locker room
Clear Width : 74 cm
Opening requiring significant physical effort
Lockers
Handle difficult to use
Benches or chairs
Surface of the bench or chair located : 50 cm above the ground
Additional information
Metal pole for easy bench lifting.
Access by the building: no step
Access by the building: no outside door sill
Access by the building: door larger than 80 cm
Table: clearance under table insufficient : 66 cm
Additional information
The automatic door opener button is difficult to locate.

