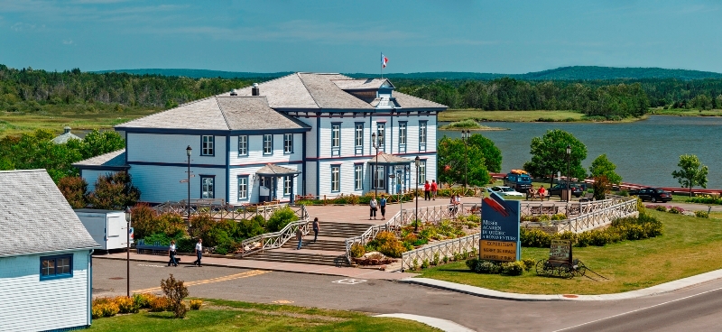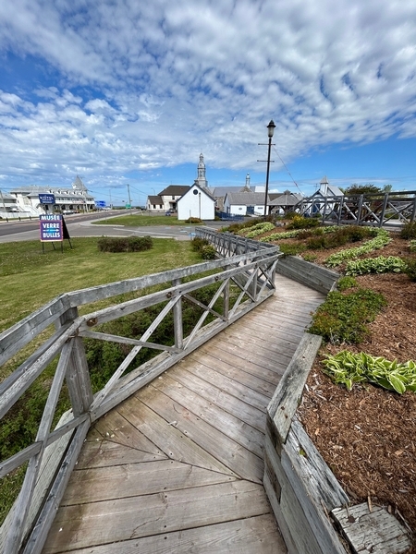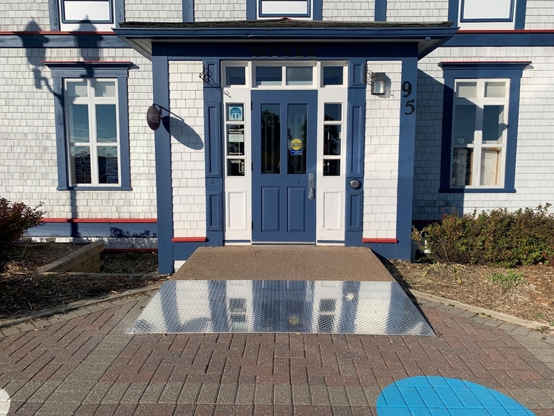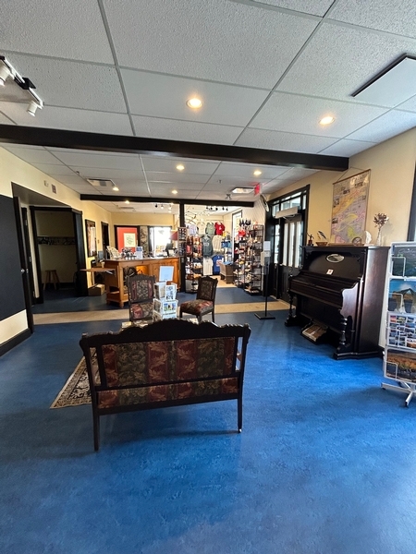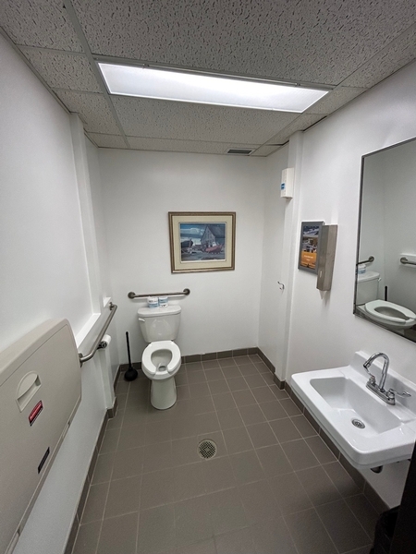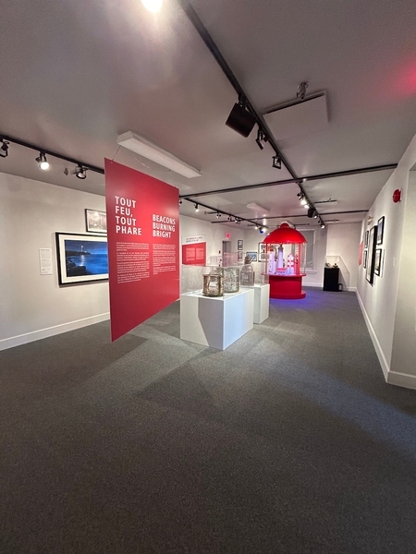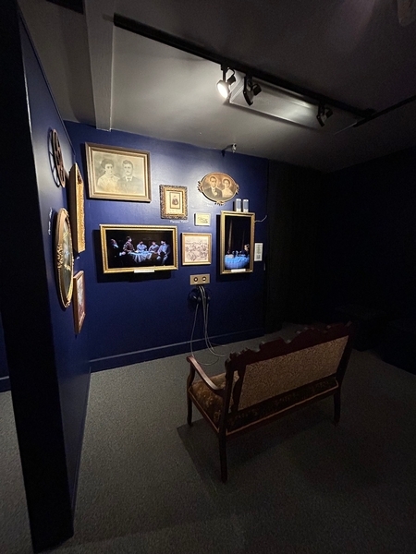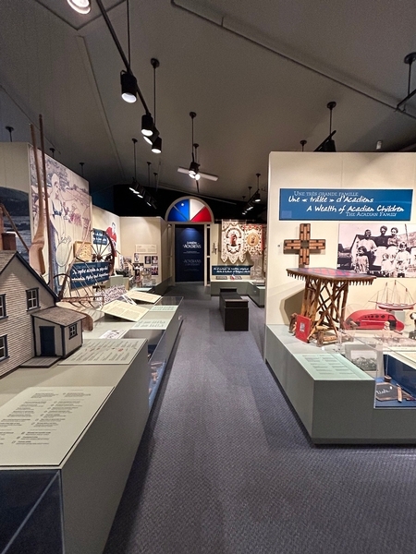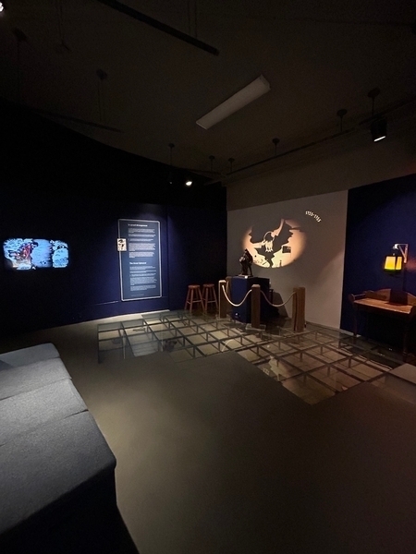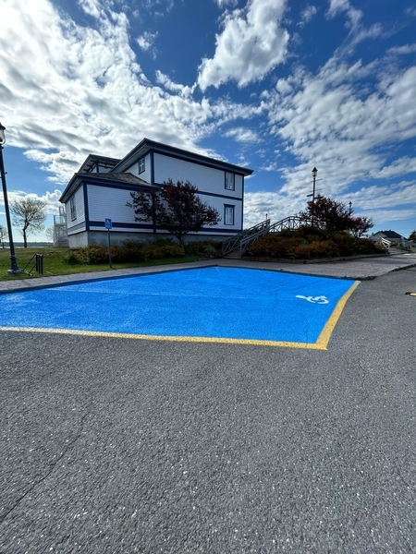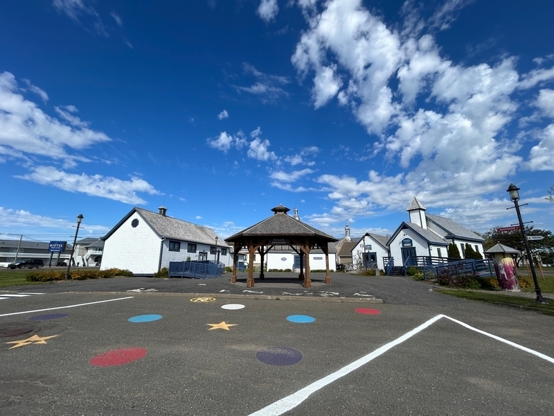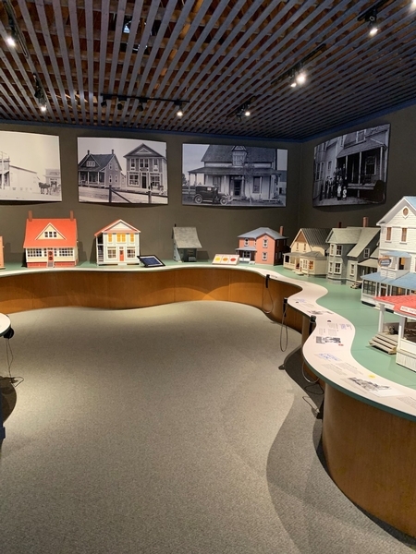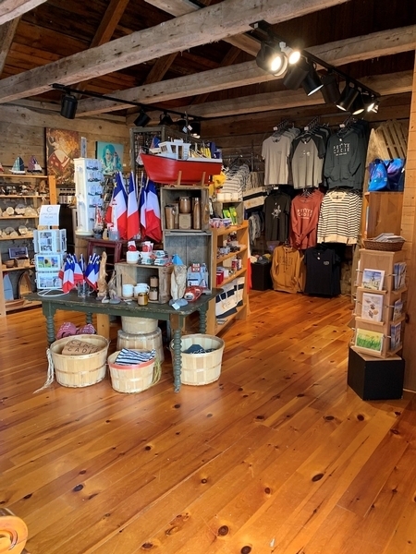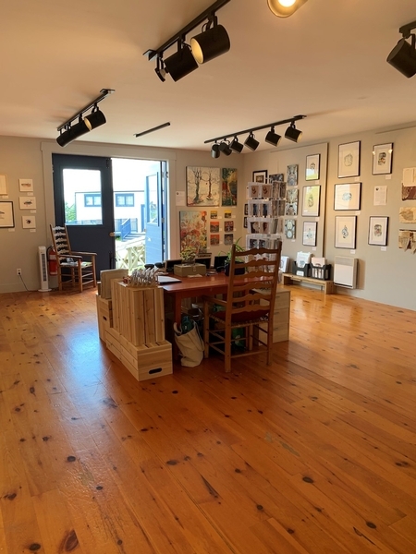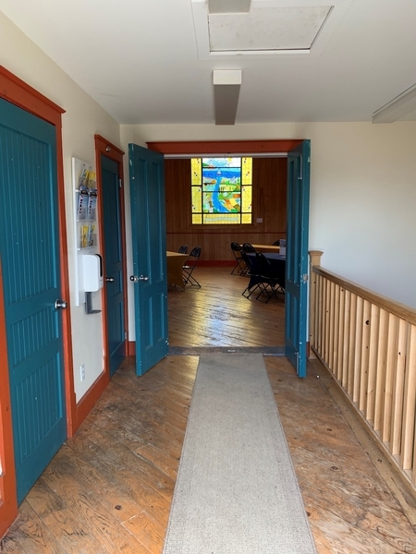Musée acadien du Québec
Back to the establishments listAccessibility features
Evaluation year by Kéroul: 2024
Musée acadien du Québec
95, av. de Port-Royal
Bonaventure, (Québec)
G0C 1E0
Phone 1: 418 534 4000
Website
:
www.museeacadien.com/
Email: reception@museeacadien.com
Accessibility
Parking |
(situé : Sur le côté )
Number of reserved places
Reserved seat(s) for people with disabilities: : 1
Reserved seat size
Free width of at least 2.4 m
Side aisle integrated into the reserved space
Building* extérieur : Exposition Secrets d’Acadiens
Pathway leading to the entrance
Accessible driveway leading to the entrance
Ramp
On a gentle slope
Handrails on each side
Front door
Free width of at least 80 cm
Indoor circulation
Maneuvering area of at least 1.5 m in diameter available
Building* extérieur : Boutique Evangeline Artisanat
Pathway leading to the entrance
Accessible driveway leading to the entrance
Ramp
On a gentle slope
Handrails on each side
Front door
Free width of at least 80 cm
Indoor circulation
Maneuvering area of at least 1.5 m in diameter available
Building* extérieur : Galerie d’Art
Pathway leading to the entrance
Accessible driveway leading to the entrance
Ramp
Handrails on each side
Front door
Steep Slope Bevel Level Difference : 19 %
Free width of at least 80 cm
Ramp
Steep slope : 14 %
Additional information
Indoor circulation
Maneuvering area of at least 1.5 m in diameter available
Building* extérieur : Gospel Chapel
Pathway leading to the entrance
Accessible driveway leading to the entrance
Ramp
Landing area(s) : 0,94 m x 2,10 m
Handrail on one side only
Front door
Free width of at least 80 cm
Ramp
Steep slope : 10 %
Indoor circulation
Maneuvering area of at least 1.5 m in diameter available
Building* principal
Pathway leading to the entrance
Accessible driveway leading to the entrance
Ramp
No level
On a gentle slope
Handrail on one side only
Front door
Exterior maneuvering area : 1,45 m width x 1,45 m depth in front of the door
Free width of at least 80 cm
Door equipped with an electric opening mechanism
2nd Entrance Door
Free width of at least 80 cm
Door equipped with an electric opening mechanism
Elevator
Accessible elevator
Counter
Counter surface : 89 cm above floor
Clearance under the counter of at least 68.5 cm
Door
Free width of at least 80 cm
Interior maneuvering space
Maneuvering space at least 1.5 m wide x 1.5 m deep
Toilet bowl
Transfer zone on the side of the bowl of at least 90 cm
Grab bar(s)
Horizontal to the right of the bowl
Horizontal behind the bowl
Located : 92 cm above floor
Washbasin
Accessible sink
Interior access ramp
On a gentle slope
Exposure
Direct lighting missing on some sections of the exhibition
Objects displayed at a height of less than 1.2 m
Indoor circulation
Circulation corridor of at least 92 cm
Maneuvering area of at least 1.5 m in diameter available
Exposure
Direct lighting over the entire exhibition
Sound videos
Objects displayed at a height of less than 1.2 m
Indoor circulation
Circulation corridor of at least 92 cm
Maneuvering area of at least 1.5 m in diameter available
Exposure
Descriptive panels at 1.2m height
Objects displayed at a height of less than 1.2 m

