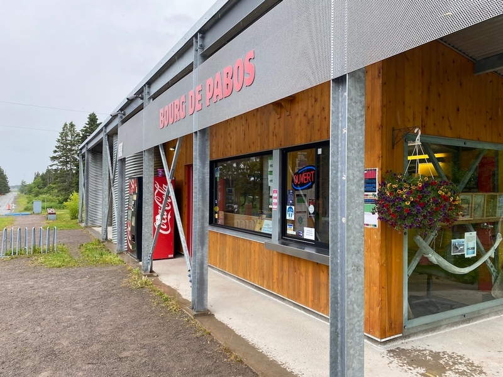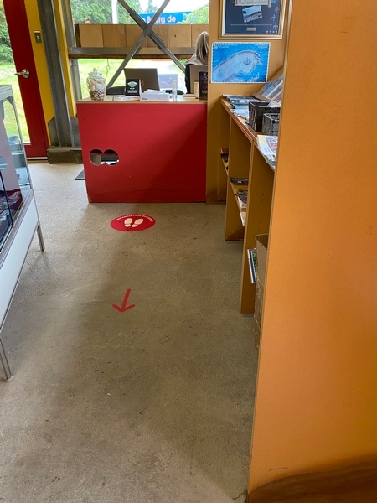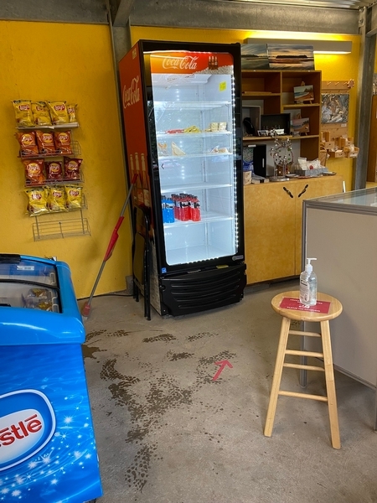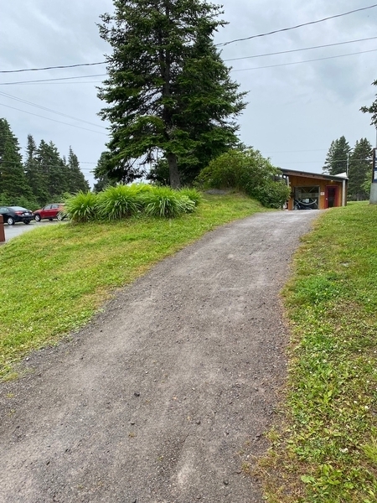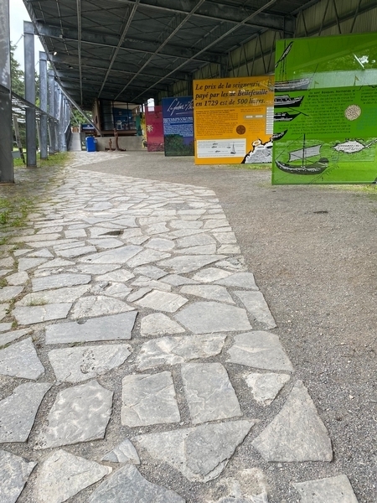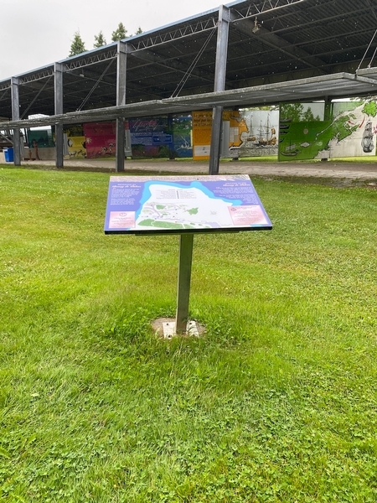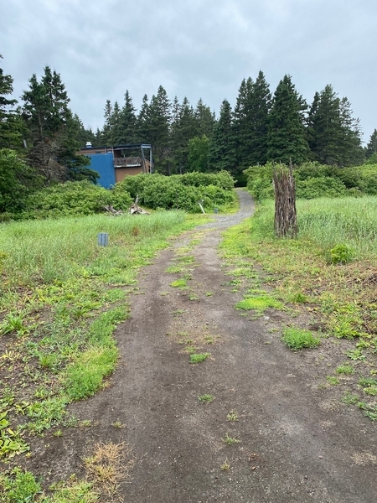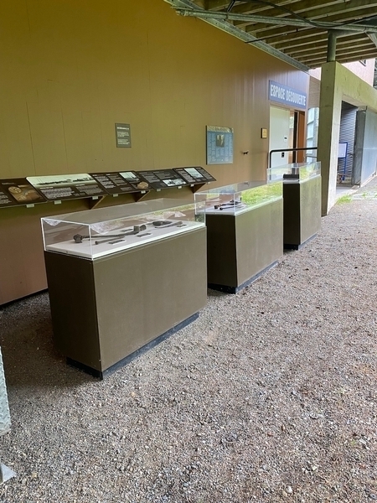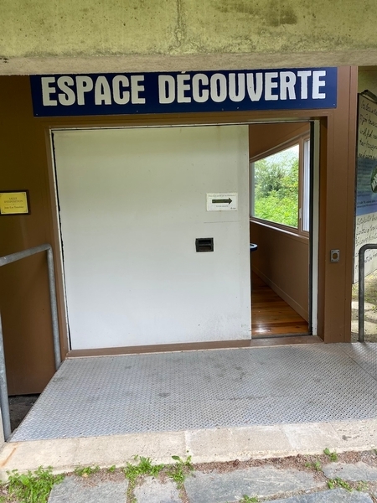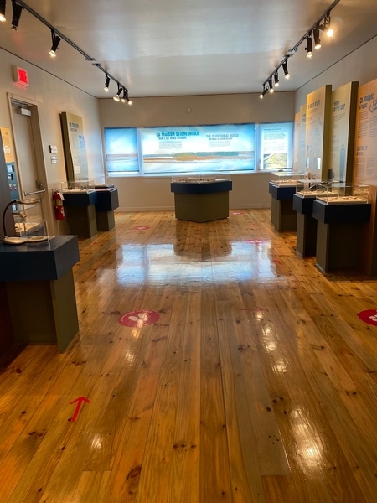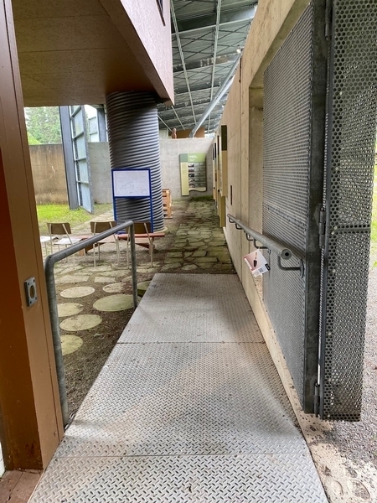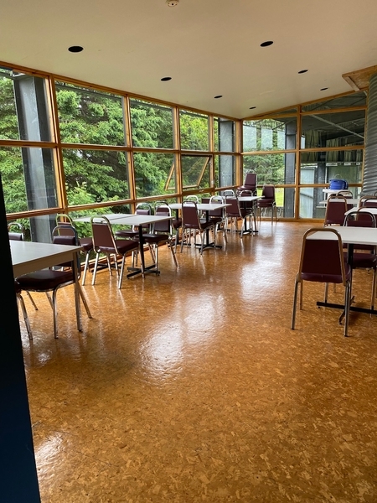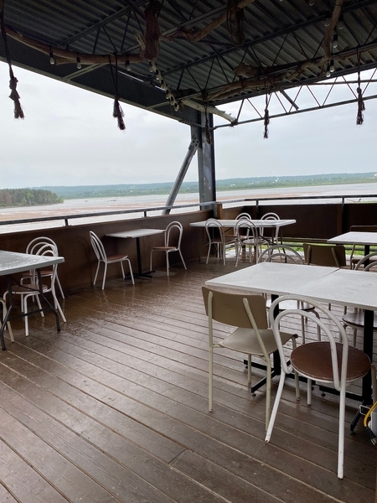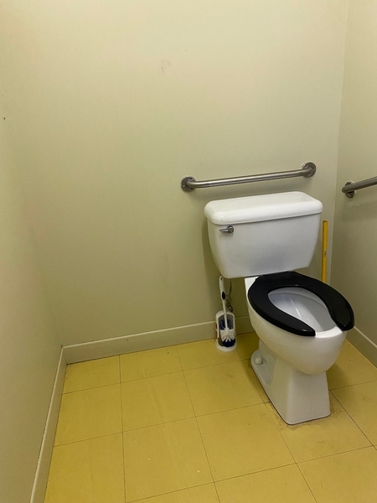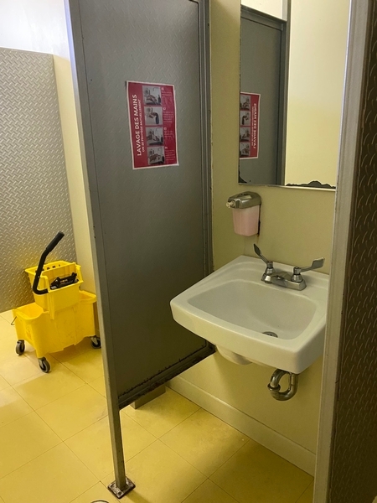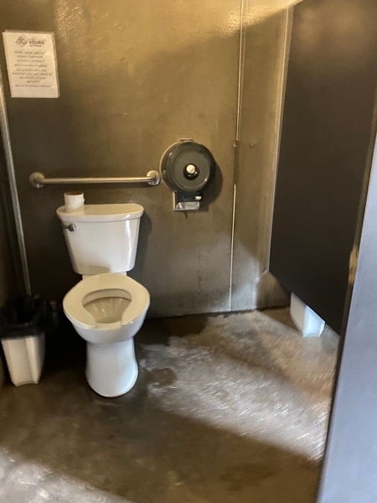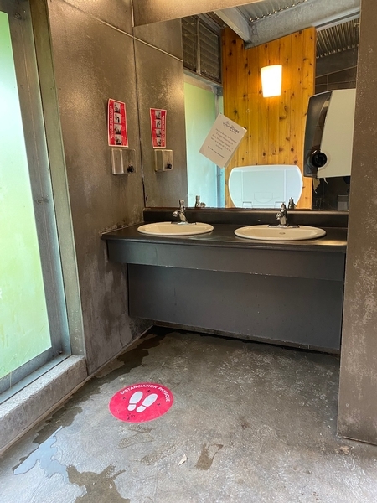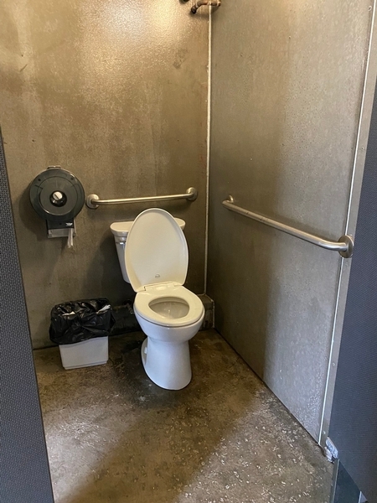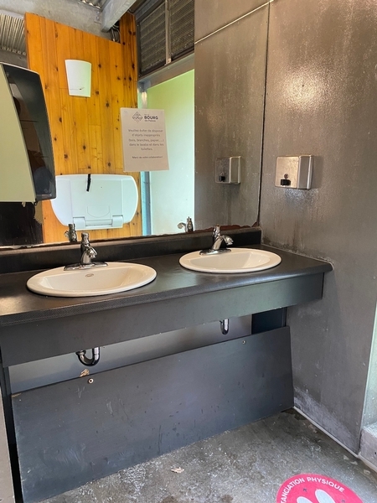Parc du Bourg de Pabos- Centre d'interprétation
Back to the establishments listAccessibility features
Evaluation year by Kéroul: 2022
Parc du Bourg de Pabos- Centre d'interprétation
75, Chemin de la Plage
Chandler, (Québec)
G0C 2J0
Phone 1: 418 689 6043
Website
:
bourgdepabos.com
Email: info@bourgdepabos.com
Accessibility
Showroom*
: Espace découverte (section extérieure)
Located : à l'extérieur de l’espace découverte
Manoeuvring space diameter larger than 1.5 m available
Objects displayed at a height of less than 1.2 m
Descriptive labels located below 1.2 m
Outdoor activity*
: Sentier d'interprétation
Access to walking trail with obstacles : pente raide
Walking trail on steep slope : 15 %
Walking trail on compacted stone dust
Walking trail on grass
Walking trail: interpretive panel at less than 1.2 m from the ground
Building* Accueil
Main entrance
Bevelled exterior door sill: metal ramp
Bevelled interior door sill: metal ramp
Manoeuvring space diameter larger than 1.5 m available
Displays height: less than 1.2 m
Cash stand height: between 68.5 and 86.5 cm from the ground
Cash counter: no clearance
Building* Espace découverte
Access to entrance steeply sloped : 12 %
All sections are accessible.
Path of travel between display tables exceeds 92 cm
Manoeuvring space diameter larger than 1.5 m available
Objects displayed at a height of less than 1.2 m
Objects not titled in glassed displays
Building*
(Located au-dessus de l'espace découverte)
Fixed ramp
Access ramp: steep slope : 9 %
Sink height: between 68.5 cm and 86.5 cm
Clearance under the sink: larger than 68.5 cm
Accessible toilet stall: manoeuvring space larger tham 1.2 mx 1.2 m
Accessible toilet stall: narrow clear space area on the side : 77 cm
Accessible toilet stall:diagonal grab bar at the left
Accessible toilet stall: vertical grab bar behind the toilet located between 84 cm and 92 cm from the ground
Table height: between 68.5 cm and 86.5 cm
Inadequate clearance under the table
No table service
Cash stand is too high : 110 cm
Cash counter: no clearance
All sections are accessible.
Passageway between tables larger than 92 cm
Manoeuvring space diameter larger than 1.5 m available
Table height: between 68.5 cm and 86.5 cm
Inadequate clearance under the table
No table service
Washroom facilities and showers*
Sink too high : 89 cm
Clearance under the sink: larger than 68.5 cm
Accessible toilet stall: manoeuvring space larger tham 1.2 mx 1.2 m
Accessible toilet stall: narrow clear space area on the side : 80 cm
Accessible toilet stall: horizontal grab bar at right located between 84 cm and 92 cm from the ground
Accessible toilet stall: horizontal grab bar behind the toilet located between 84 cm and 92 cm from the ground
Sink too high : 89 cm
Clearance under the sink: larger than 68.5 cm
Accessible toilet stall: manoeuvring space larger tham 1.2 mx 1.2 m
Accessible toilet stall: narrow clear space area on the side : 80 cm
Accessible toilet stall: horizontal grab bar at the left
Accessible toilet stall: horizontal grab bar behind the toilet located between 84 cm and 92 cm from the ground

