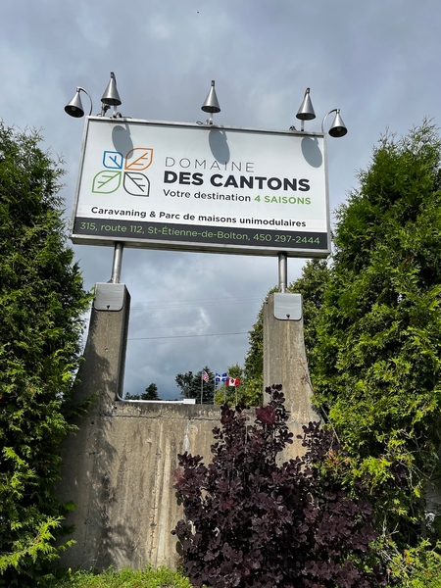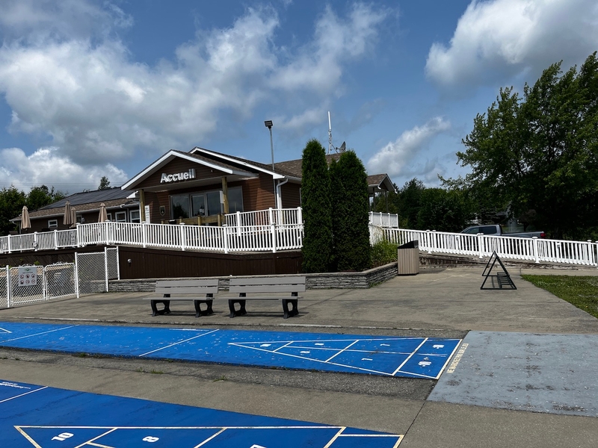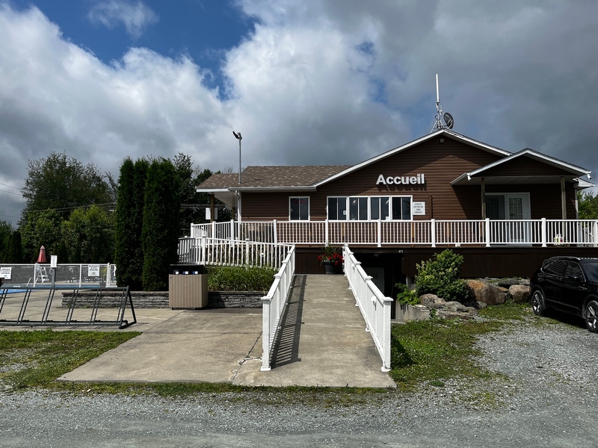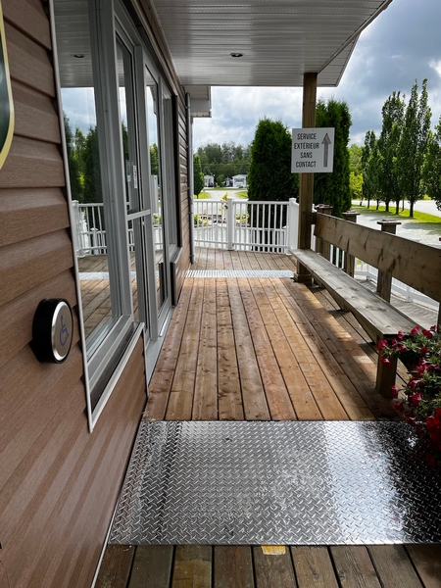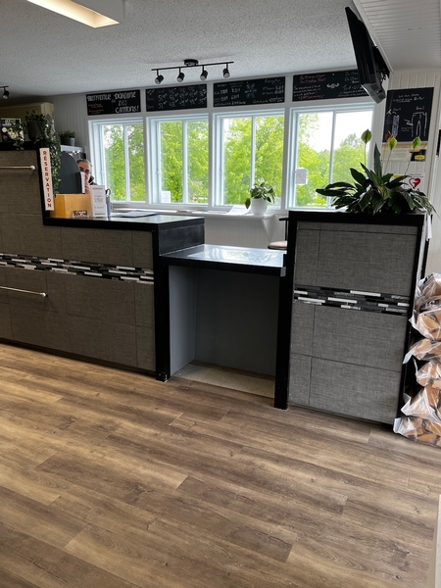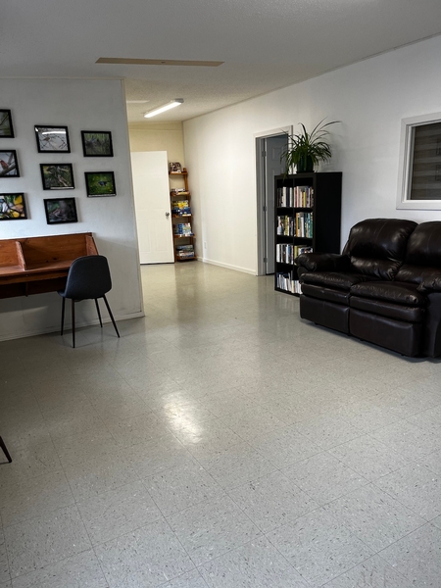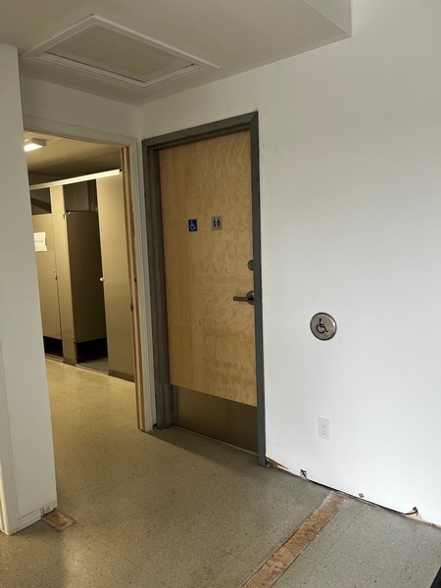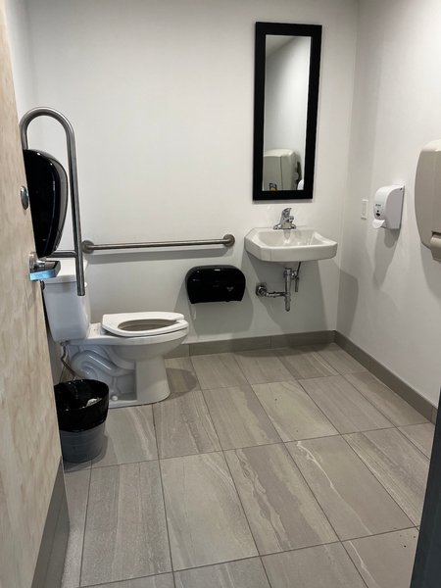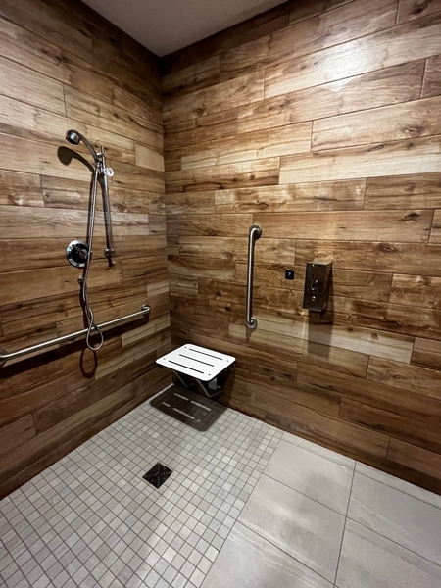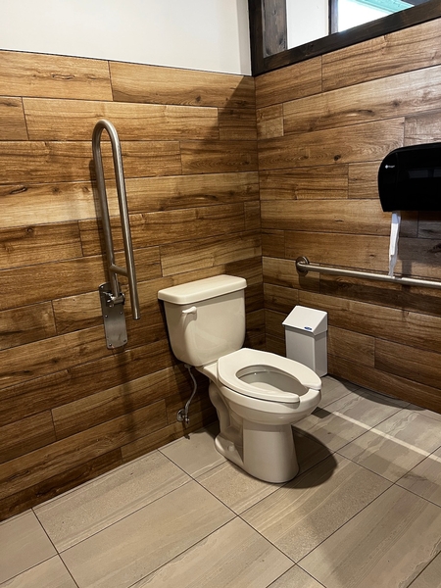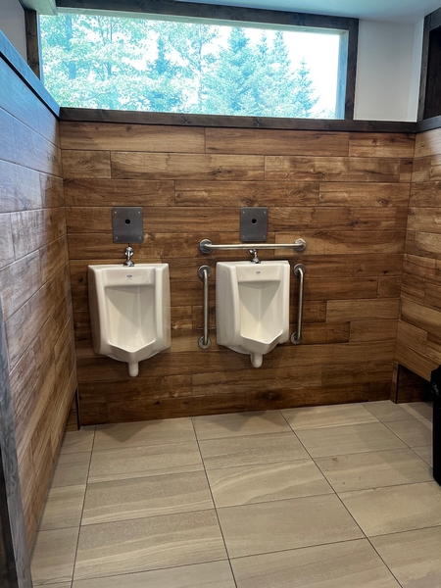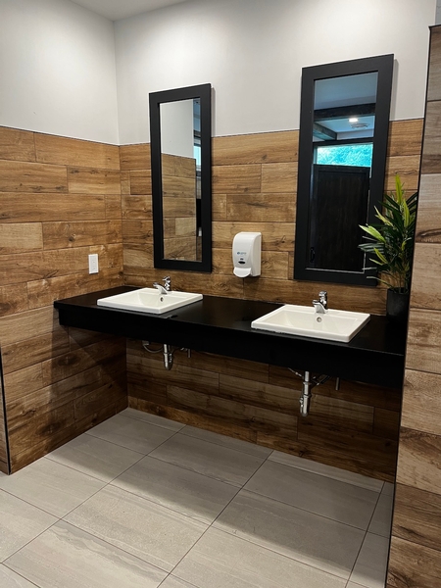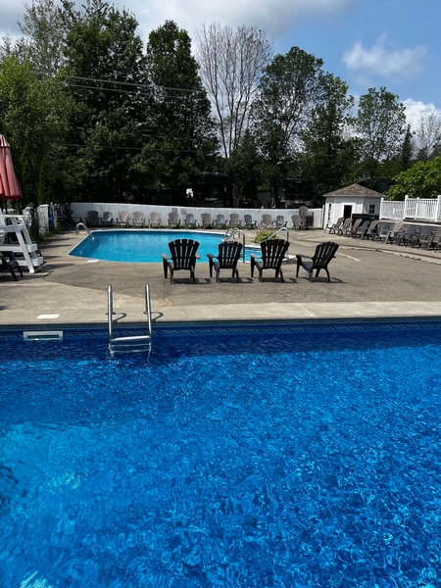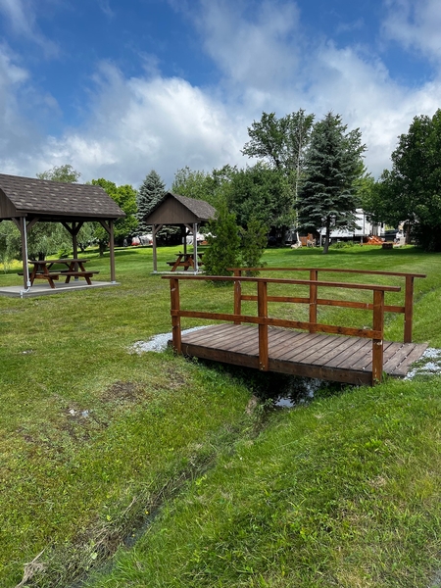Domaine des Cantons
Back to the establishments listAccessibility features
Evaluation year by Kéroul: 2022
Domaine des Cantons
315, route 112
Saint-Étienne-de-Bolton, (Québec)
J0E 2E0
Phone 1: 450 297 2444
Website
:
www.domainedescantons.com
Email: info@domainedescantons.com
Accessibility
Washroom with one stall* |
(Located : Accueil)
Toilet room accessible for handicapped persons
Automatic Doors
Manoeuvring clearance larger than 1.5 m x 1.5 m
Larger than 87.5 cm clear floor space on the side of the toilet bowl
Grab bar retractible at right
Horizontal grab bar at left of the toilet height: between 84 cm and 92 cm from the ground
Clearance under the sink: larger than 68.5 cm
clear space area in front of the sink larger than 80 cm x 1.2 m
Building* Accueil et centre de services
Clearance under reception desk: larger than 68.5 cm
Main entrance
Access ramp: steep slope : 8 %
Access ramp: handrail on each side
Automatic Doors
Exhibit area adapted for disabled persons
Main entrance inside the building
Entrance: automatic door
Entrance: door clear width larger than 80 cm
Entrance: door clear width larger than 80 cm
Near swimming pool: manoeuvring space with diameter of at least 1.5 m available
Access to swimming pool : 4 steps
Washroom facilities and showers* Bloc sanitaire (secteur aire de jeux)
Shower stall adapted for disabled persons
Shower stall: clear width of door exceeds 80 cm
Shower stall: manoeuvring space of at least 1.2 m x 1.2 m
Shower stall: coin-operated machine less than 1.2 m from floor
Shower stall: built-in bench
Shower stall: grab bar near bench: horizontal
Shower stall: grab bar near bench: vertical
Roll-in shower (shower without sill)
Unobstructed area in front of shower exceeds 90 cm x 1.5 m
Accessible toilet room
Entrance: narrow toilet room door width (between 76 and 79 cm)
Entrance: automatic door
Clearance under the sink: larger than 68.5 cm
clear space area in front of the sink larger than 80 cm x 1.2 m
Accessible urinal
Manoeuvring space in front of the urinal larger than 80 cm x 1.2 m
Urinal: left vertical grab bar
Urinal: right vertical grab bar
Horizontal grab bar above the urinal
Accessible toilet stall: door clear width larger than 80 cm
Accessible toilet stall: space larger than 1.5 m x 1.5 m
Accessible toilet stall: manoeuvring space larger tham 1.2 mx 1.2 m
Accessible toilet stall: more than 87.5 cm of clear space area on the side
Accessible toilet stall: retractible grab bar at left
Accessible toilet stall: horizontal grab bar at right located between 84 cm and 92 cm from the ground

