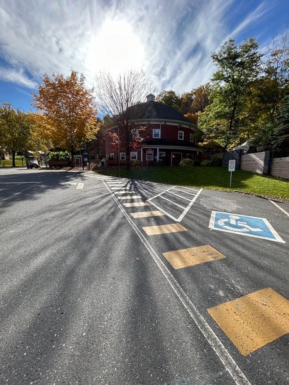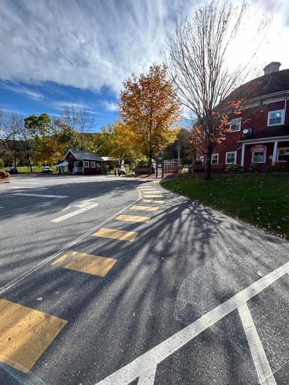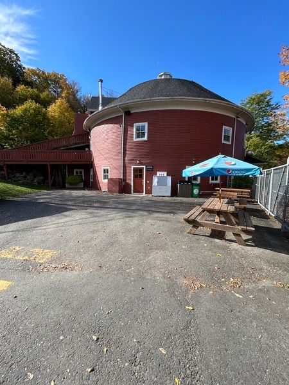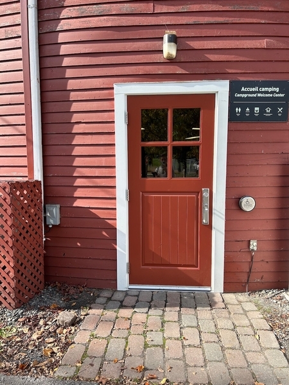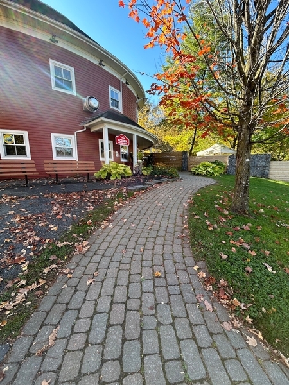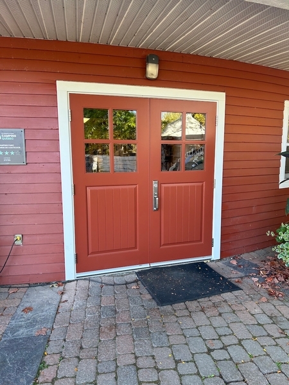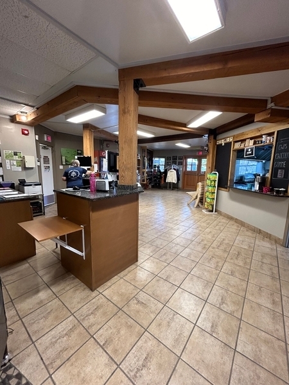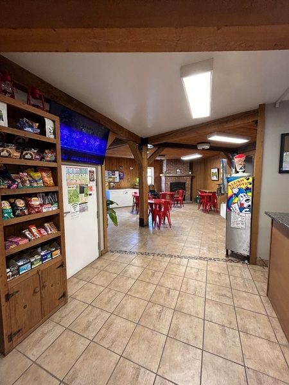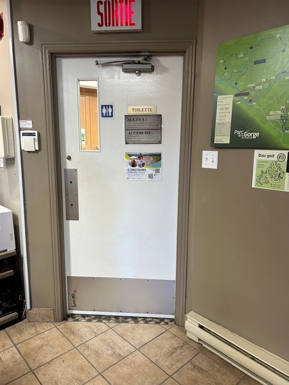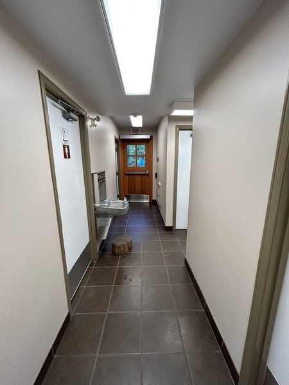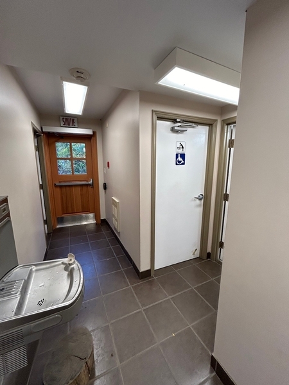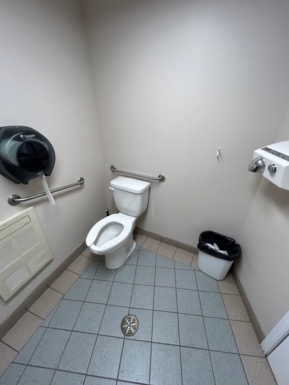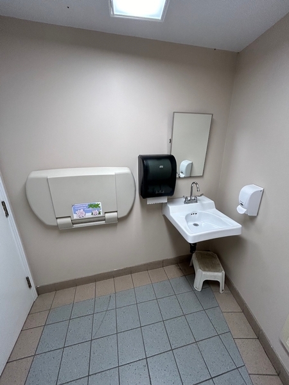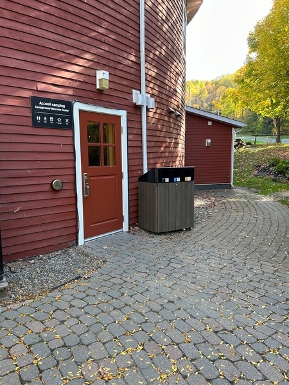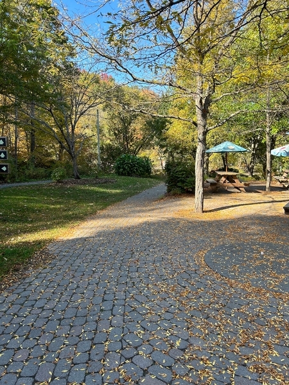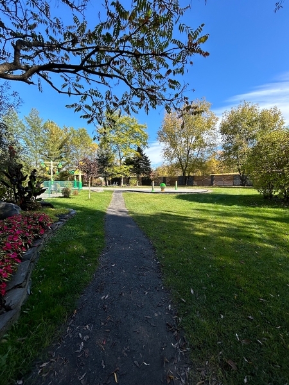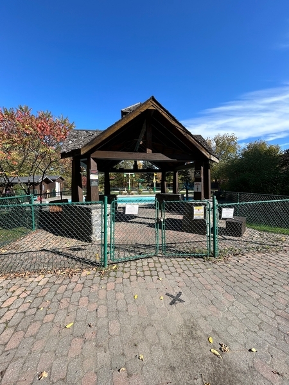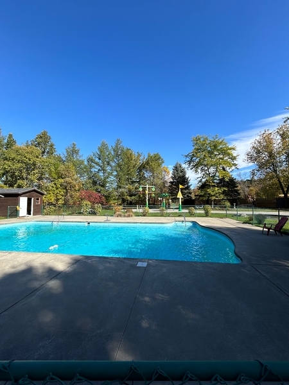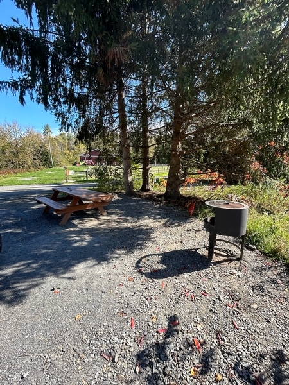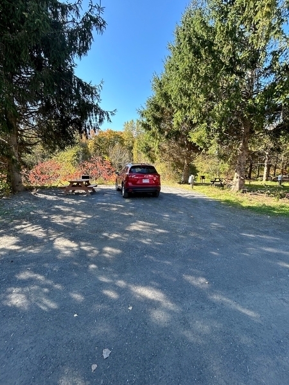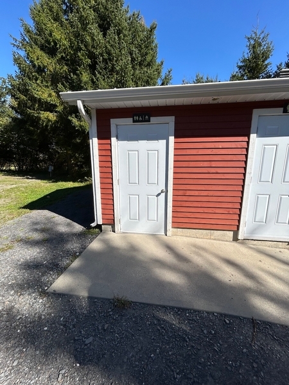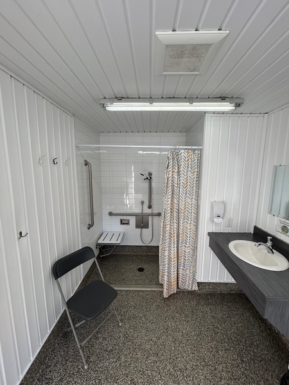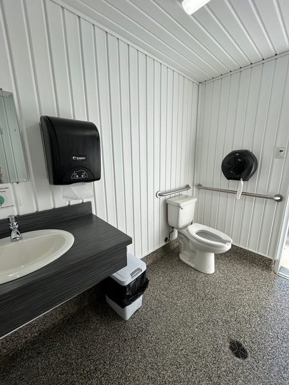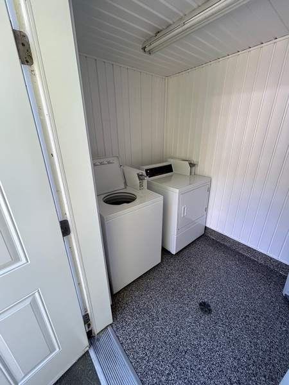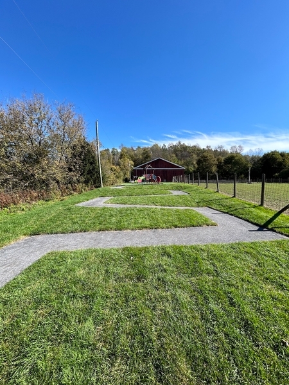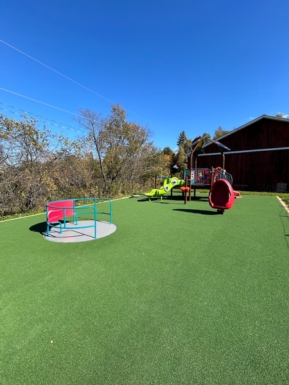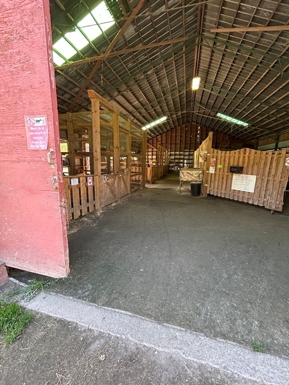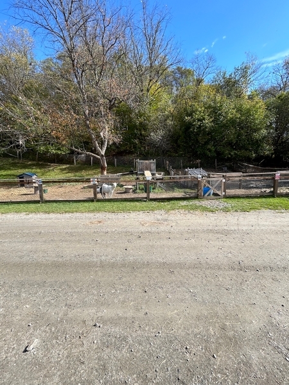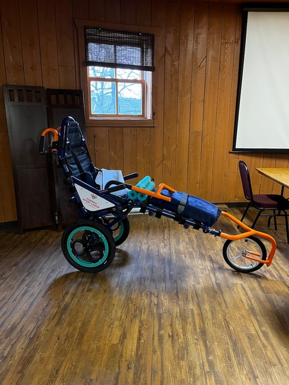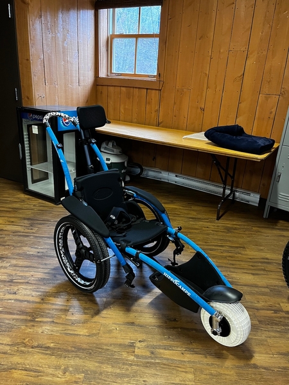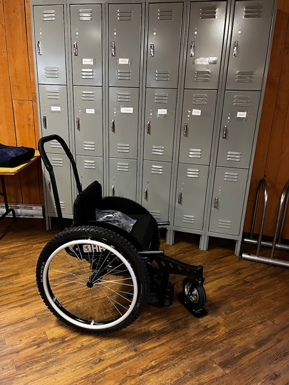Camping Parc de la Gorge de Coaticook
Back to the results pageAccessibility features
Evaluation year by Kéroul: 2024
Camping Parc de la Gorge de Coaticook
400, rue Saint-Marc
Coaticook, (Québec)
J1A 2B5
Phone 1: 819 849 2331
Website
:
www.gorgedecoaticook.qc.ca/hebergement-estival/
Email: accueil@gorgedecoaticook.qc.ca
Accessibility
Parking
Presence of slope
Gentle slope
Number of reserved places
Reserved seat(s) for people with disabilities: : 1
Reserved seat location
Near the entrance
Reserved seat size
Free width of at least 2.4 m
Free width of the side aisle on the side of at least 1.5 m
Swimming pool*
Entrance: gentle slope
Access to entrance made of compacted rock dust
Access to entrance made of paving stones
Near swimming pool: manoeuvring space with diameter of at least 1.5 m available
Swimming pool: no equipment adapted for disabled persons
Campsite* |
E2 (Secteur E)
Campsite on compacted stone dust
Campsite: manoeuvring clearance larger than 1.5 m x 1.5 m
Campsite: picnic table to accommodate the disabled
Campsite: electrical outlet between 40 cm and 1.2 m high
Campsite: faucet between 40 cm and 1.2 m
Campsite: access to firepit
Outdoor activity*
: Sentier, fermette et modules de jeux
Path on the site on compacted stone dust
Access to walking trail without obstacles
Walking trail: width of more than 1 m
Building* Accueil
Pathway leading to the entrance
On a gentle slope
Front door
Free width of at least 80 cm
Door equipped with an electric opening mechanism
Pathway leading to the entrance
On a steep slope : 10 %
Front door
Free width of at least 80 cm
Exterior round or thumb-latch handle
Front door
Interior maneuvering area : 1,18 m width x 1,50 m depth in front of the door
Free width of at least 80 cm
Door equipped with an electric opening mechanism
Counter
Accessible counter
drinking fountain
Restricted Maneuvering Space : 1,05 m width x 1,50 m deep
Clearance under the fountain of at least 68,5 cm above the floor
Table(s)
Clearance under the table(s) of at least 68.5 cm
Driveway leading to the entrance
Clear Width : 0,92 m
Door
Maneuvering space outside : 1,50 m wide x 1,05 m deep in front of the door
Free width of at least 80 cm
Interior maneuvering space
Restricted Maneuvering Space : 1,2 m wide x 1,2 meters deep
Toilet bowl
Transfer zone on the side of the bowl of at least 90 cm
Grab bar(s)
Horizontal behind the bowl
Oblique right
Washbasin
Maneuvering space in front of the sink : 80 cm width x 80 cm deep
Clearance under the sink of at least 68.5 cm above the floor
Building* Bloc sanitaire (secteur E)
Front door
Free width of at least 80 cm
Hook
Hook located at a height of less than 1.2 m above the ground
Interior maneuvering area
Maneuvering area at least 1.5 m wide x 1.5 m deep
Toilet bowl
Transfer area on the side of the bowl at least 87.5 cm wide x 1.5 m deep
Grab bar to the left of the toilet
Horizontal grab bar
Grab bar behind the toilet
A horizontal grab bar
Sink
Accessible sink
Shower
Roll-in shower
Shower phone at a height of less than 1.2 m from the floor of the bottom of the shower
Retractable fixed transfer bench
Shower: grab bar on left side wall
Vertical bar
Shower: grab bar on the wall facing the entrance
L-shaped bar or one vertical bar and one horizontal bar forming an L
Shower
Unobstructed area in front of shower exceeds 90 cm x 1.5 m
Building* Buanderie
Pathway leading to the entrance
Unstable or soft floor covering
Front door
Free width of at least 80 cm
Course without obstacles
Clear width of the circulation corridor of more than 92 cm

