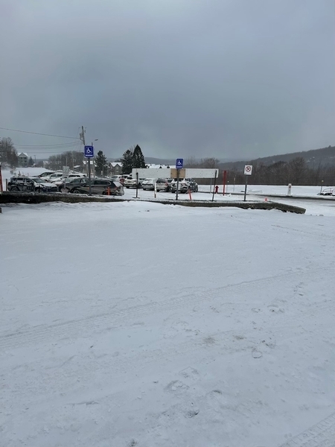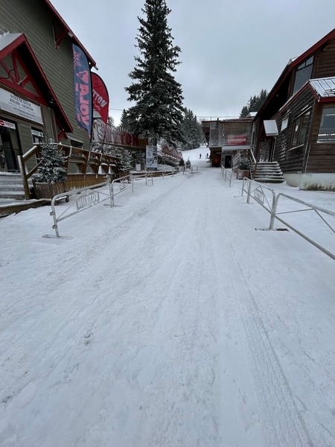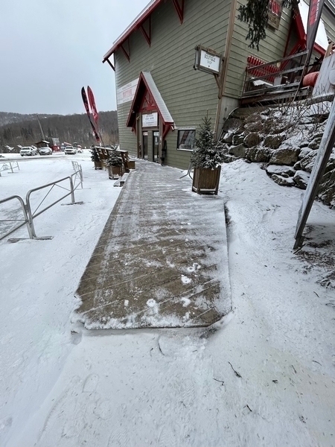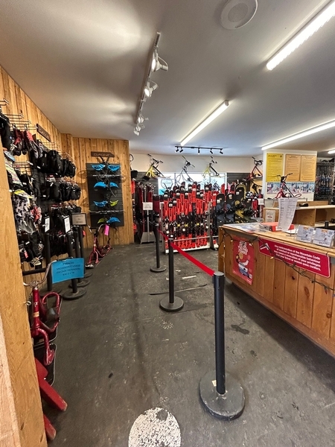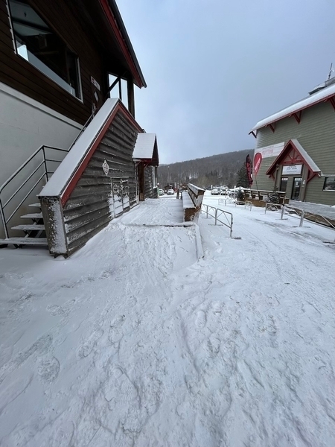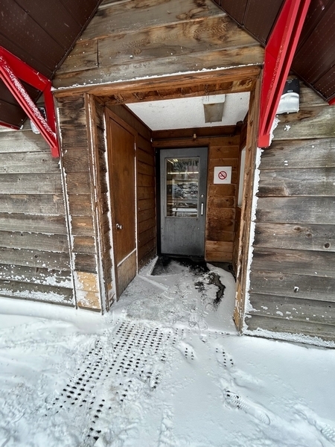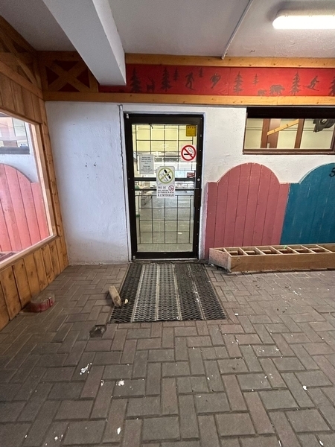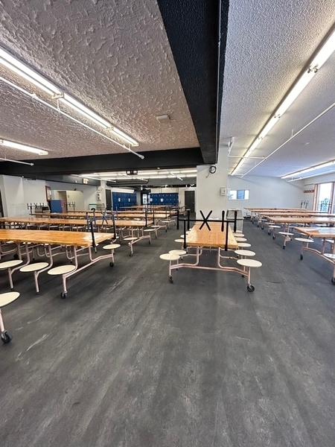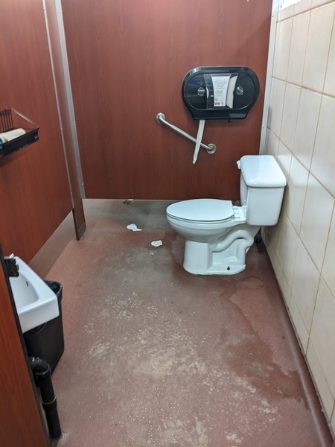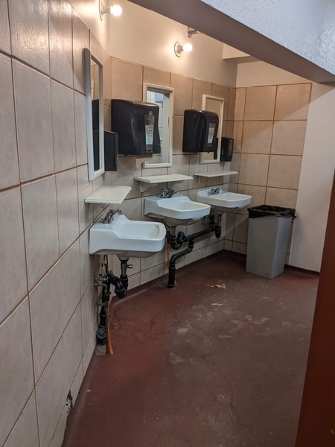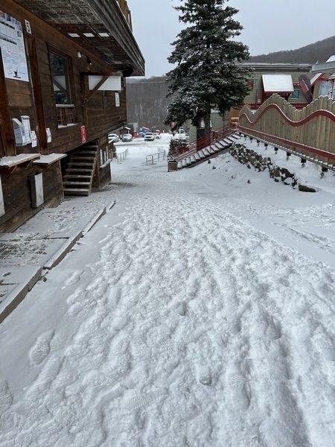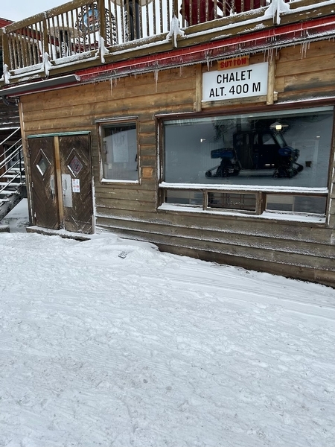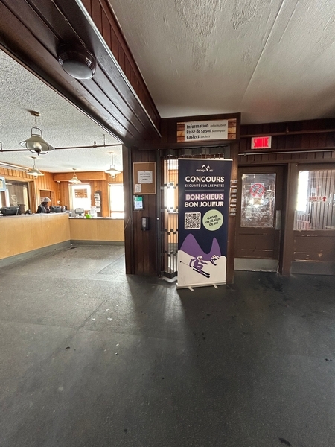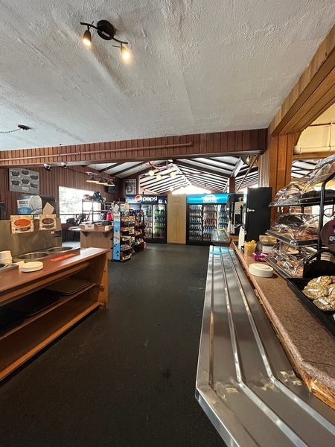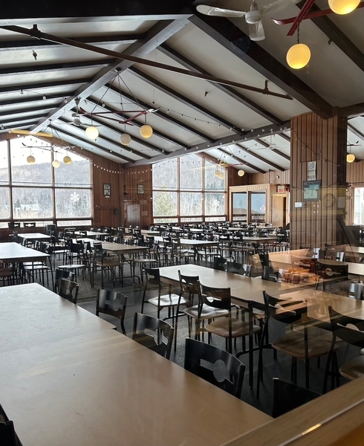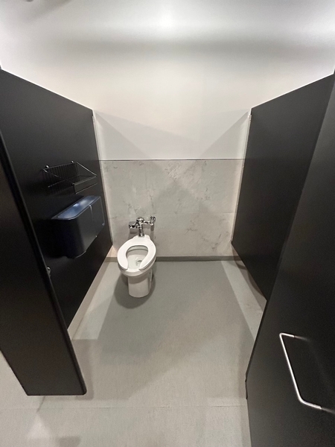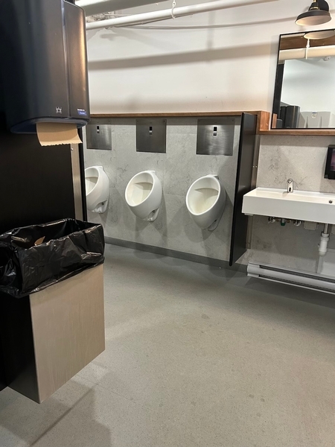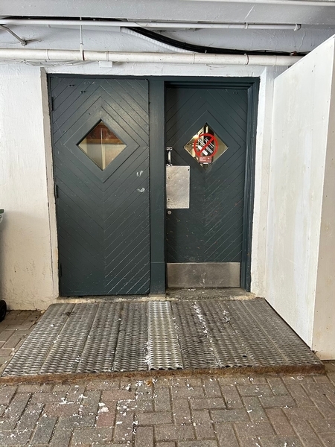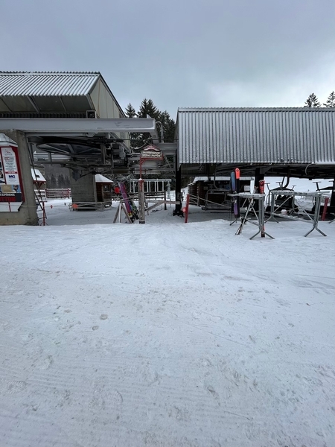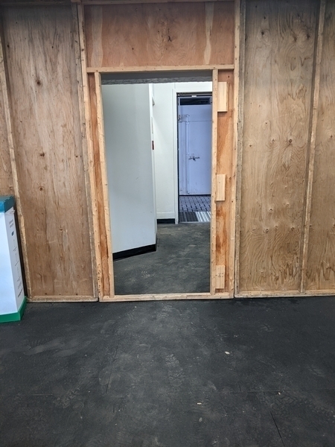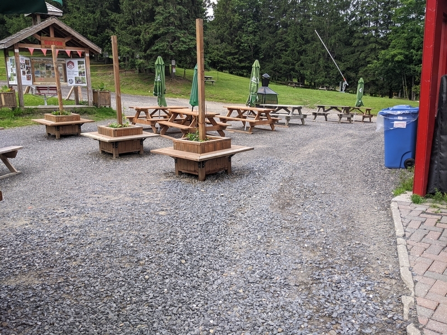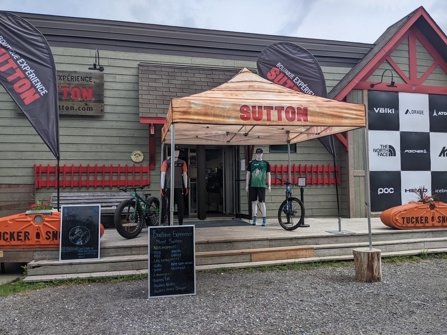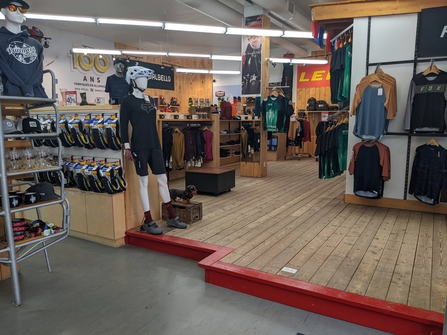Mont SUTTON
Back to the establishments listAccessibility features
Evaluation year by Kéroul: 2024
Mont SUTTON
671, rue Maple
Sutton, (Québec)
J0E 1K0
Phone 1: 450 538 2545
Phone 2:
1 866 538 2545
Website
:
www.montsutton.com
Email: sutton@montsutton.com
Accessibility
Ski lift
: 2
Walkway leading to the ski lift
On a gentle slope
Type of ski lift
Multiple chairlift
Ski lift boarding area
Clear width of the manual access gate of at least 92 cm
Ski station
Travel to the outdoor site (towards the lift)
On a steep slope : 17 %
Adapted ski equipment
No adapted ski equipment available
Parking*
Asphalted ground
Rough ground
Gentle slope (less than 8%)
One or more reserved parking spaces : 2
Obstruction between parking and welcome station
Shop*
: (saison estivale)
Entrance: two steps or more : 3 steps
Entrance: exterior door sill too high : 6 cm
Some sections are non accessible
Cash stand is too high : 92 cm
Cash counter: no clearance
Building* Salle de lunch (saison hivernale) / Accueil (saison estivale)
Driveway leading to the entrance
On a steep slope : 10 %
Step(s) leading to entrance
1 step and/or landing not bevelled
Front door
Free width of at least 80 cm
Front door
Difference in level between the exterior floor covering and the door sill : 7 cm
Free width of at least 80 cm
Accessible washroom(s)
No toilet cabin equipped for disabled people
Door
Free width of at least 80 cm
Washbasin
Clearance under the sink of at least 68.5 cm above the floor
Accessible washroom(s)
Maneuvering space in front of the door : 0,90 m wide x 0,90 m deep
Indoor maneuvering space at least 1.2 m wide x 1.2 m deep inside
Accessible toilet cubicle door
Free width of the door at least 80 cm
Accessible washroom bowl
Transfer zone on the side of the toilet bowl of at least 87.5 cm
Accessible toilet stall grab bar(s)
Oblique right
Tables
Clearance under the table of at least 68.5 cm
Clearance depth : 43 cm
Table and fixed seat
Building* Boutique / location/ école de glisse (saison hivernale) / Atelier (saison estivale)
Driveway leading to the entrance
Without slope or gently sloping
Ramp
Level difference at the bottom of the ramp : 9 cm
On a gentle slope
No handrail
Front door
Free width of at least 80 cm
Indoor circulation
Maneuvering area present at least 1.5 m in diameter
Displays
Majority of items at hand
Cash counter
Counter surface : 100 cm above floor
No clearance under the counter
Building* Chalet 400 m
Front door
Difference in level between the exterior floor covering and the door sill : 12 cm
Free width of at least 80 cm
Vestibule
Area of at least 2.1 m x 2.1 m
2nd Gateway
Free width of at least 80 cm
Driveway leading to the entrance
On a steep slope : 8 %
Step(s) leading to entrance
1 step and/or landing not bevelled
Front door
Difference in level between the exterior floor covering and the door sill : 7 cm
Free width of at least 80 cm
Movement between floors
No machinery to go up
Door
Insufficient clear width : 75 cm
Washbasin
Accessible sink
Accessible washroom(s)
Indoor maneuvering space at least 1.2 m wide x 1.2 m deep inside
Accessible toilet cubicle door
Free width of the door at least 80 cm
Accessible washroom bowl
Transfer zone on the side of the toilet bowl of at least 87.5 cm
Accessible toilet stall grab bar(s)
No grab bar near the toilet
Accessible washroom(s)
No toilet cabin equipped for disabled people
Tables
Removable tables
Clearance under table : 65 cm
cafeteria counter
Accessible cafeteria counter

