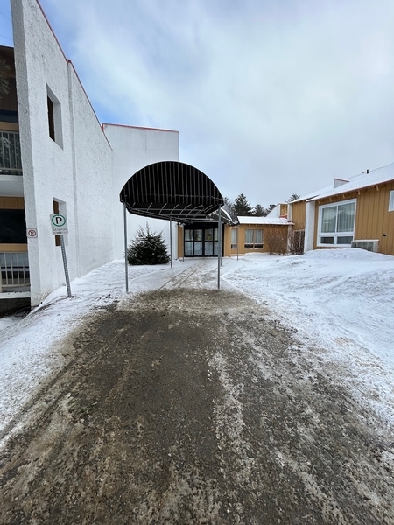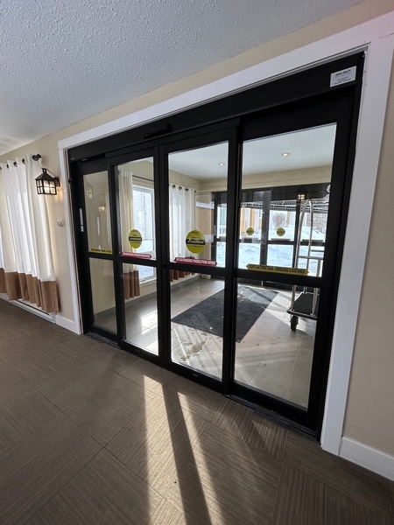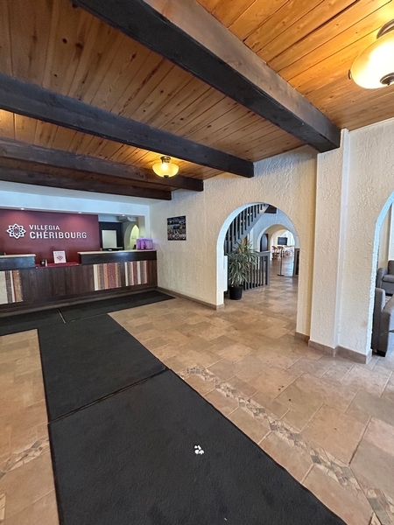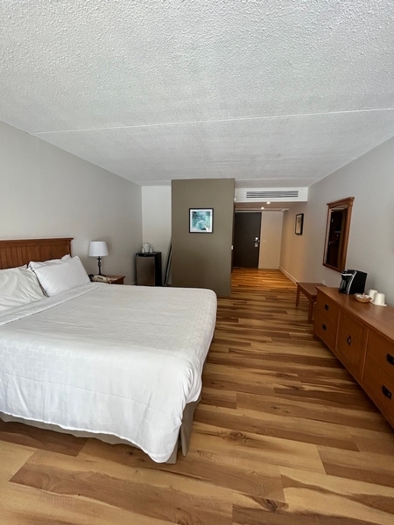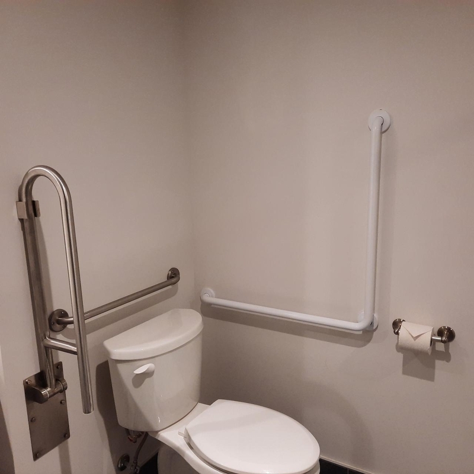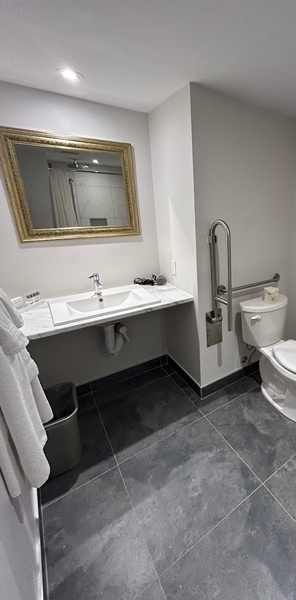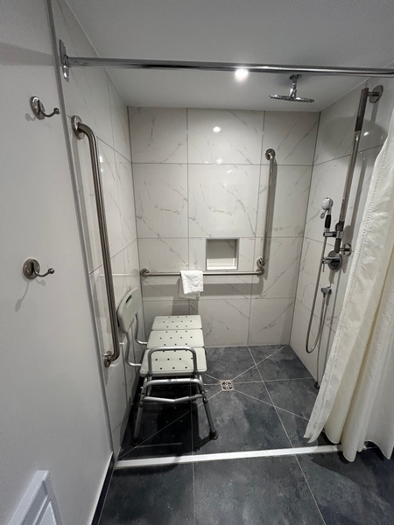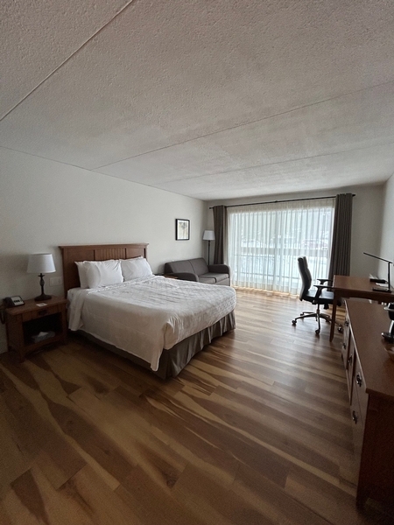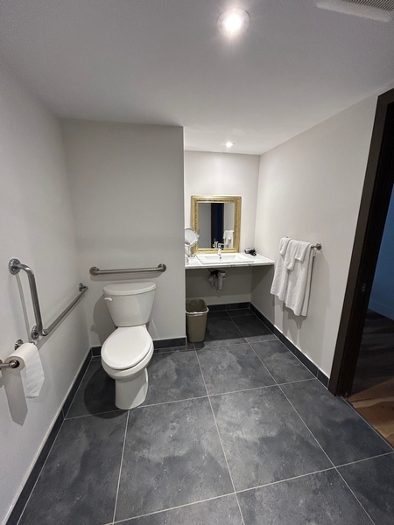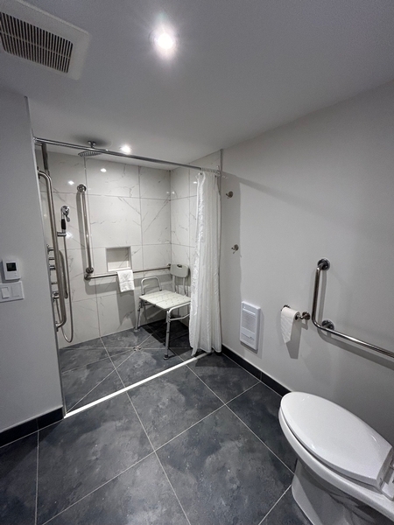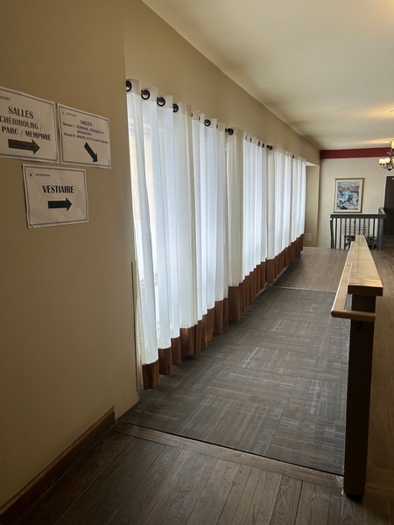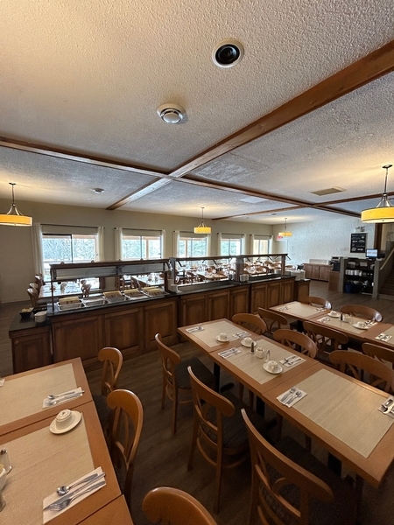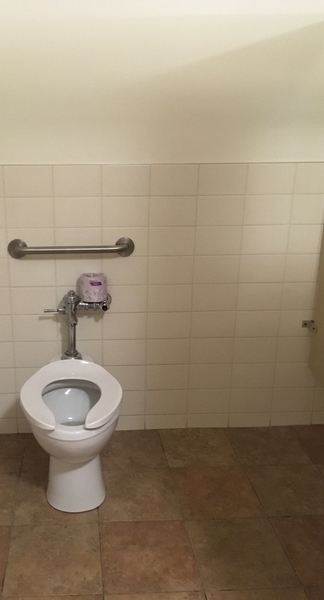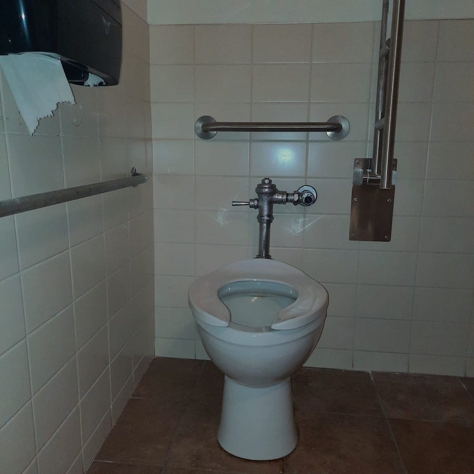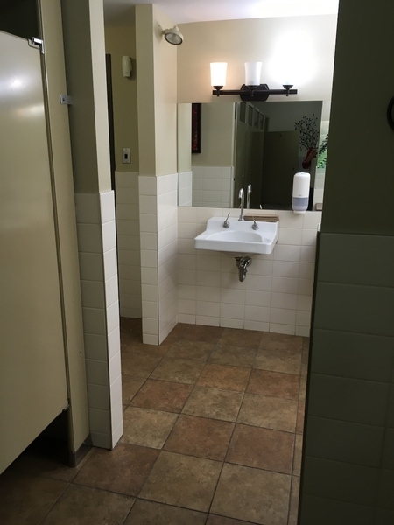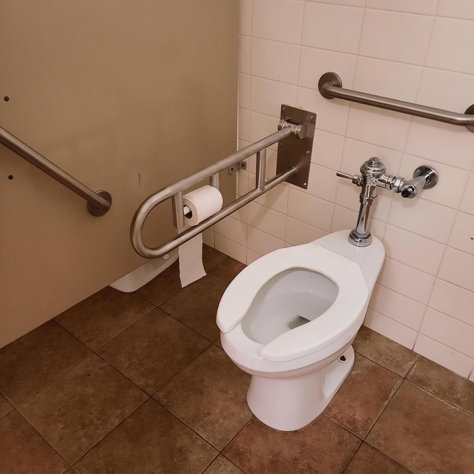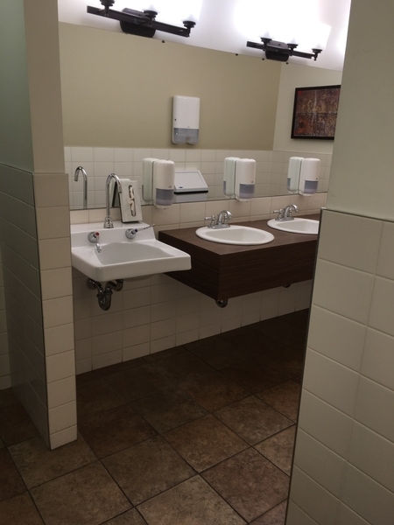Hôtel Chéribourg
Back to the establishments listAccessibility features
Evaluation year by Kéroul: 2024
Hôtel Chéribourg
2603, Chemin du Parc
Orford, (Québec)
J1X 8C8
Phone 1: 819 843 3308
Phone 2:
1 800 567 6132
Website
:
www.hotelcheribourg.com
Email: info@cheribourg.com
Accessibility
Parking
Number of reserved places
Reserved seat(s) for people with disabilities: : 1
Reserved seat size
Free width of at least 2.4 m
Exterior Entrance* |
(Secondary entrance)
Front door
Presence of an electric opening mechanism
2nd Gateway
Presence of an electric opening mechanism
Interior of the building
Interior access ramp
Fixed access ramp
On a gentle slope
Handrails on each side
Elevator
Accessible elevator
Scissor lift
Accessible lifting platform
Counter
Counter surface : 92 cm above floor
No clearance under the counter
Washroom |
(located : près du restaurant)
Door
Free width of at least 80 cm
Washbasin
Accessible sink
Accessible washroom(s)
Interior Maneuvering Space : 1,10 m wide x 1,10 m deep
Accessible washroom bowl
Transfer zone on the side of the toilet bowl of at least 87.5 cm
Accessible toilet stall grab bar(s)
Retractable left
Horizontal to the right of the bowl
Horizontal behind the bowl
Washroom |
(located : près du restaurant )
Door
Free width of at least 80 cm
Washbasin
Accessible sink
Accessible washroom(s)
Interior Maneuvering Space : 1,10 m wide x 1,10 m deep
Accessible toilet cubicle door
Door opening to the outside of the cabinet
Accessible washroom bowl
Transfer zone on the side of the toilet bowl of at least 87.5 cm
Accessible toilet stall grab bar(s)
Retractable right
Horizontal behind the bowl
Restoration
Internal trips
Circulation corridor of at least 92 cm
Maneuvering area of at least 1.5 m in diameter available
Tables
Accessible table(s)
buffet counter
Counter surface : 89 cm above floor
No clearance under the counter
Food located less than 50 cm from the edge of the counter
Swimming pool*
Entrance: 2 or more steps : 7 steps
Swimming pool* |
(Located : à l'extérieur)
Access to entrance has uneven surface
Near swimming pool: manoeuvring space with diameter of at least 1.5 m available
Exercise room*
Entrance: door clear width larger than 80 cm
75% of exercise room accessible
Manoeuvring space diameter larger than 1.5 m available
Room* |
( Other/ Salle de congrès)
Accommodation Unit* Chambre 207
Interior entrance door
Free width of at least 80 cm
Indoor circulation
Maneuvering space of at least 1.5 m in diameter
Circulation corridor of at least 92 cm
Bed(s)
Top of the mattress between 46 cm and 50 cm above the floor
Clearance under the bed of at least 15 cm
Work desk
Clearance under desk : 65 cm above the floor
Bed(s)
Transfer zone on side of bed exceeds 92 cm
Manoeuvring space in bathroom exceeds 1.5 m x 1.5 m
Larger than 87.5 cm clear floor space on the side of the toilet bowl
Grab bar retractible at right
Horizontal grab bar at left of the toilet height: between 84 cm and 92 cm from the ground
Vertical grab bar at left of the toilet height: between 84 cm and 92 cm
Horizontal grab bar at left of the toilet height: between 84 cm and 92 cm
Clearance under the sink: larger than 68.5 cm
Roll-in shower (shower without sill)
Shower: hand-held shower head lower than 1.2 m
Shower: removable transfer bench available
Shower: grab bar on back wall: horizontal
Shower: grab bar near faucets: vertical
Shower: grab bar on wall in front of faucets: vertical
Accommodation Unit* Chambre 208
Interior entrance door
Free width of at least 80 cm
Indoor circulation
Maneuvering space of at least 1.5 m in diameter
Circulation corridor of at least 92 cm
Bed(s)
Top of the mattress between 46 cm and 50 cm above the floor
Clearance under the bed of at least 15 cm
Work desk
Clearance under desk : 65 cm above the floor
Bed(s)
Transfer zone on side of bed exceeds 92 cm
Manoeuvring space in bathroom exceeds 1.5 m x 1.5 m
Larger than 87.5 cm clear floor space on the side of the toilet bowl
Horizontal grab bar at right of the toilet height: between 84 cm and 92 cm from the ground
Vertical grab bar at left of the toilet height: between 84 cm and 92 cm
Horizontal grab bar at left of the toilet height: between 84 cm and 92 cm
Clearance under the sink: larger than 68.5 cm
Roll-in shower (shower without sill)
Shower: hand-held shower head lower than 1.2 m
Shower: removable transfer bench available
Shower: grab bar on back wall: horizontal
Shower: grab bar near faucets: vertical
Shower: grab bar on wall in front of faucets: vertical

