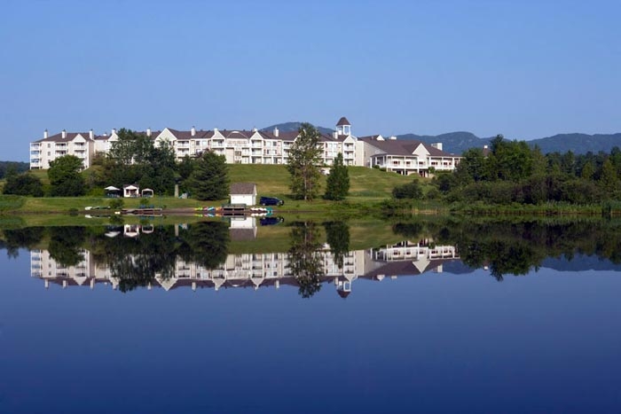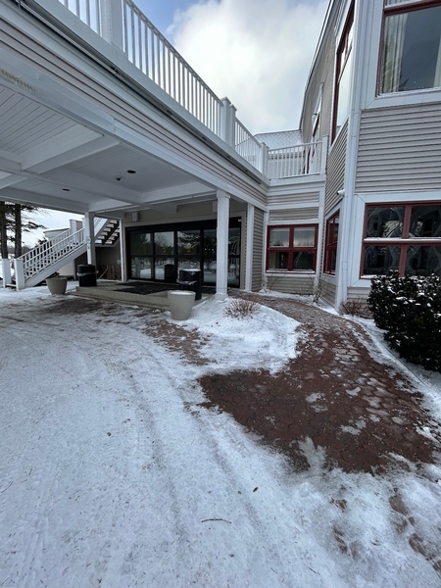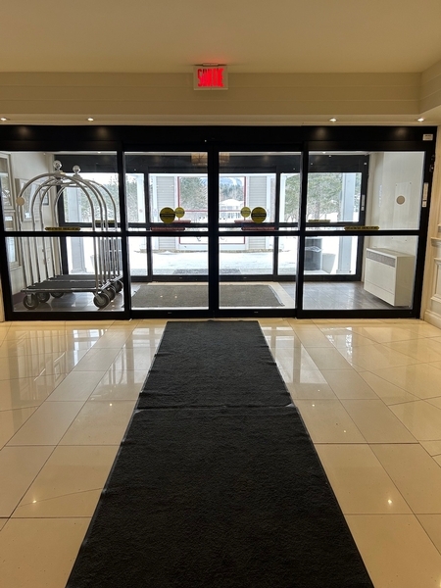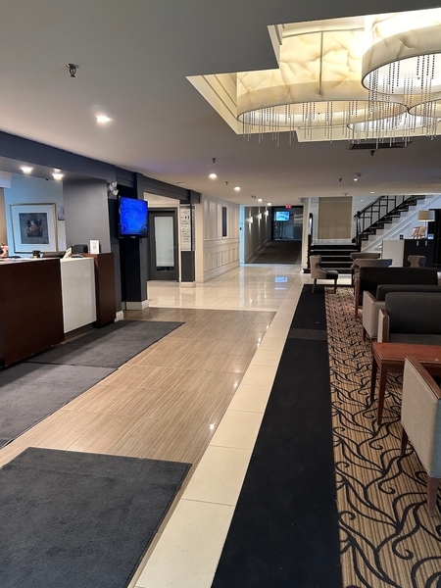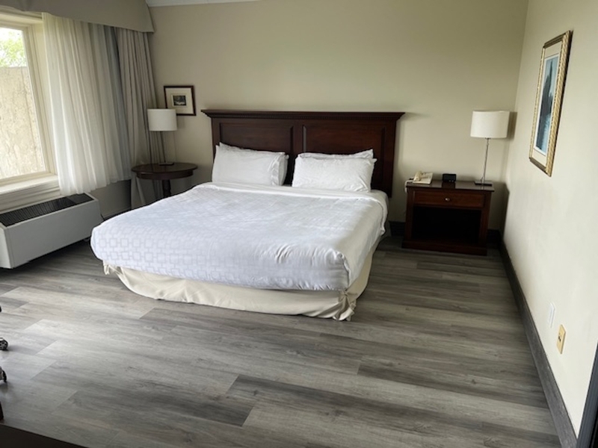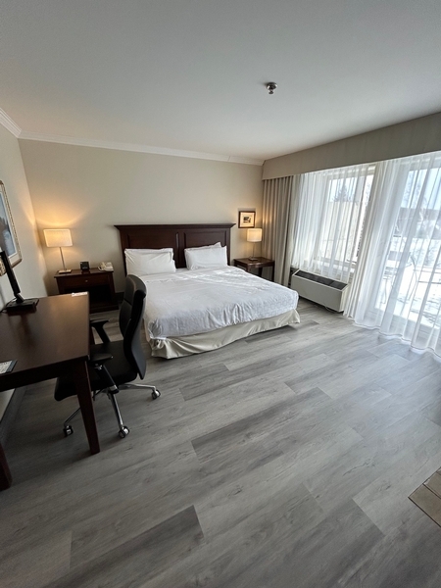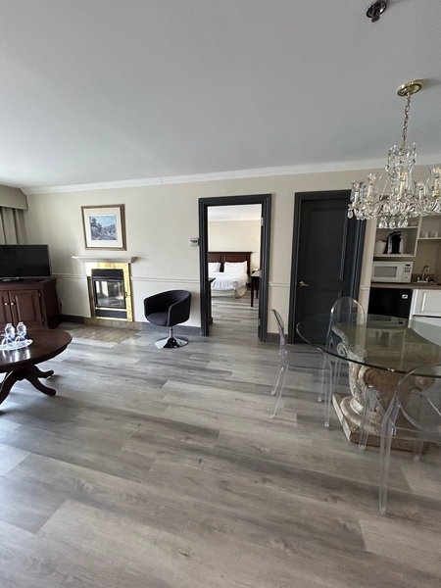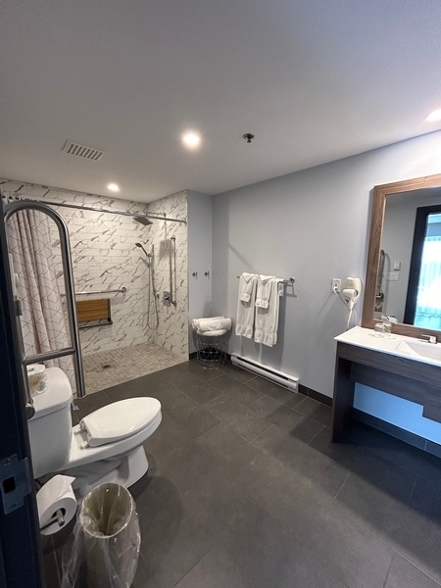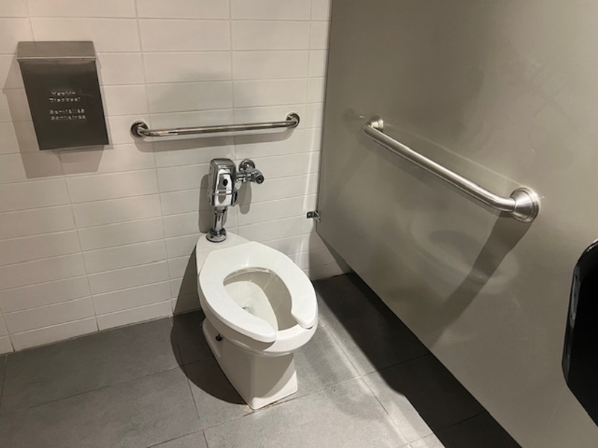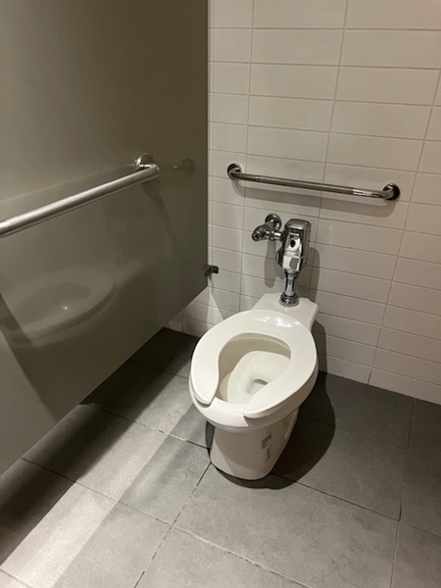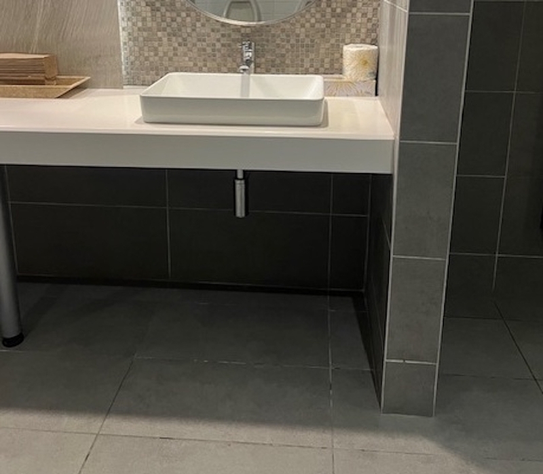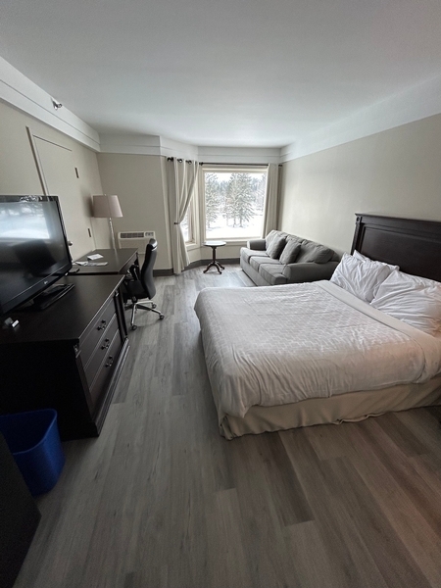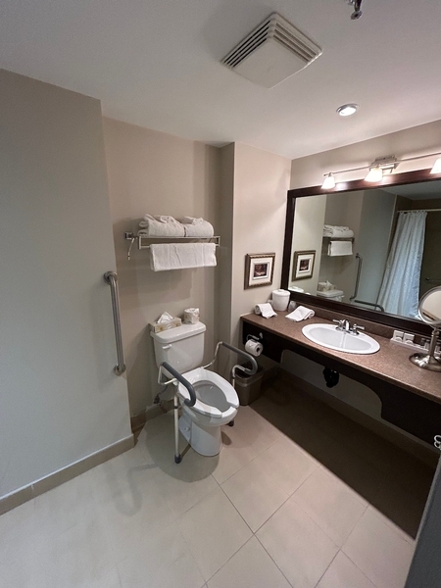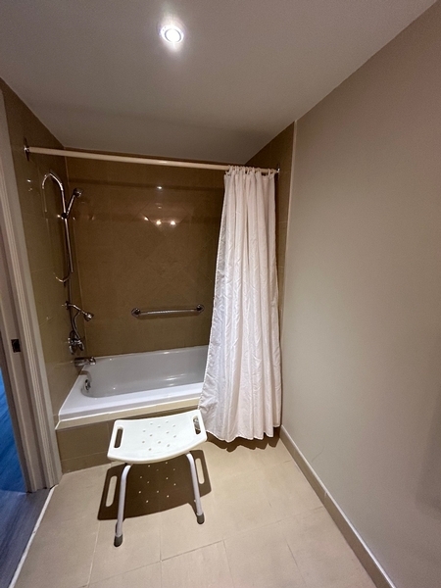Manoir des Sables
Back to the results pageAccessibility features
Evaluation year by Kéroul: 2024
Manoir des Sables
90, Avenue des Jardins
Orford, (Québec)
J1X 6M6
Phone 1: 819 847 4747
Phone 2:
1 800 567 3514
Website
:
www.manoirdessables.com
Email: info@manoirdessables.com
Accessibility
Building*
Passageway: gentle sloop
Reception counter too high : 105 cm
Reception desk: no clearance under the desk
Elevator
Fixed ramp
Access ramp: no handrail
Automatic Doors
The 2nd door is automatic
Entrance: narrow toilet room door width (between 76 and 79 cm)
Clearance under the sink: larger than 68.5 cm
Accessible toilet stall: manoeuvring space larger tham 1.2 mx 1.2 m
Accessible toilet stall: more than 87.5 cm of clear space area on the side
Accessible toilet stall: horizontal grab bar at right located between 84 cm and 92 cm from the ground
Accessible toilet stall: horizontal grab bar behind the toilet located between 84 cm and 92 cm from the ground
Entrance: narrow toilet room door width (between 76 and 79 cm)
Clearance under the sink: larger than 68.5 cm
Accessible toilet stall: manoeuvring space larger tham 1.2 mx 1.2 m
Accessible toilet stall: more than 87.5 cm of clear space area on the side
Accessible toilet stall: horizontal grab bar at the left
Accessible toilet stall: horizontal grab bar behind the toilet located between 84 cm and 92 cm from the ground
Manoeuvring space diameter larger than 1.5 m available
Inadequate clearance under the table
Buffet too high : 92 cm
No clearance under the buffet
Food on the buffet easy to reach (less than 50 cm from edge)
All sections are accessible.
Manoeuvring space diameter larger than 1.5 m available
1 2
Near swimming pool: manoeuvring space with diameter of at least 1.5 m available
Reception counter too high
Massage room: manoeuvring space exceeds 1.5 m x 1.5 m
Massage room: massage table adjustable
Treatment room(s) accessible
Accommodation Unit* Chambre 230
Clear width of room door restricted (between 76 and 79 cm)
Transfer zone on side of bed exceeds 92 cm
Bed: top of mattress between 46 cm and 50 cm
Bed: no clearance under bed
Manoeuvring space in front of bathroom door restricted : 0,95 m x 1,5 m
Clear width of bathroom door exceeds 80 cm
Manoeuvring space in bathroom exceeds 1.5 m x 1.5 m
Larger than 87.5 cm clear floor space on the side of the toilet bowl
No grab bar at left of the toilet
No grab bar behind the toilet
Vertical grab bar at left of the toilet height: between 84 cm and 92 cm
Clearance under the sink: larger than 68.5 cm
Standard bathtub/shower
Bathtub: lip of tub between 40 cm and 46 cm from floor
Bathtub: hand-held shower head lower than 1.2 m
Bathtub: removable transfer bench available
Bathtub: grab bar on back wall: horizontal
Bathtub: length of grab bar on back wall insufficient : 60 cm
Bathtub: no grab bar near faucets
Bathtub: no grab bar on wall in front of faucets
Accommodation Unit* Chambre 044 et 045
Interior entrance door
Free width of at least 80 cm
Indoor circulation
Maneuvering space of at least 1.5 m in diameter
Bed(s)
Top of the mattress between 46 cm and 50 cm above the floor
Clearance under the bed of at least 15 cm
Work desk
Clearance under desk : 63 cm above the floor
Bed(s)
Transfer zone on side of bed exceeds 92 cm
Manoeuvring space in bathroom exceeds 1.5 m x 1.5 m
Larger than 87.5 cm clear floor space on the side of the toilet bowl
Grab bar retractible at right
Horizontal grab bar at left of the toilet height: between 84 cm and 92 cm
Clearance under the sink: larger than 68.5 cm
Roll-in shower (shower without sill)
Shower: hand-held shower head lower than 1.2 m
Shower: built-in transfer bench
Shower: grab bar on back wall: horizontal
Shower: grab bar on back wall too high : 92 cm
Shower: grab bar near faucets: vertical
Shower: no grab bar on wall in front of faucets

