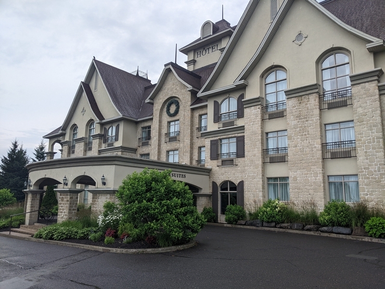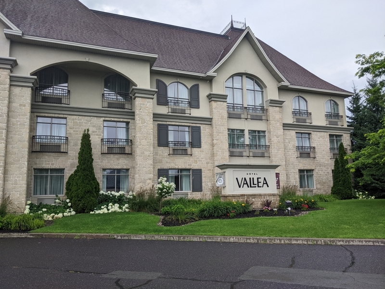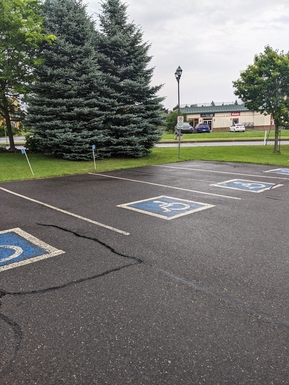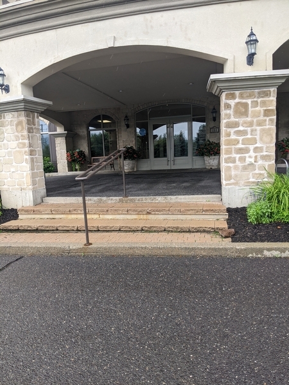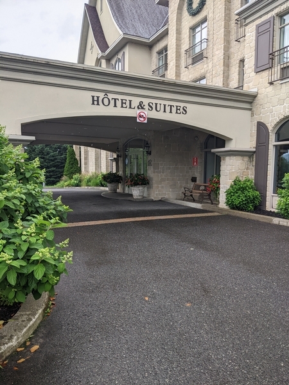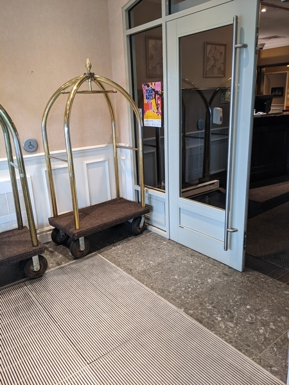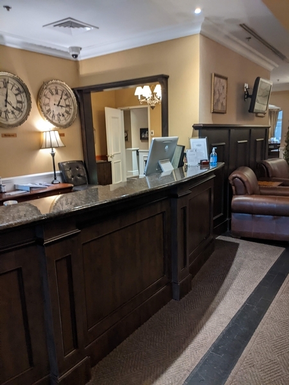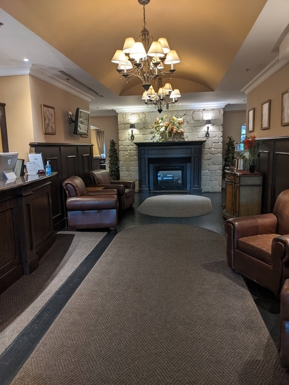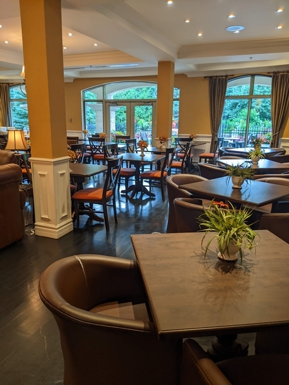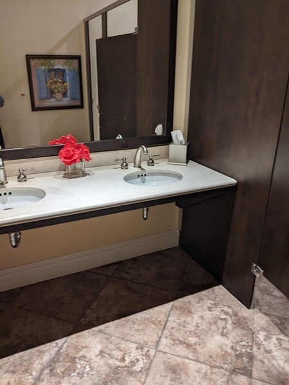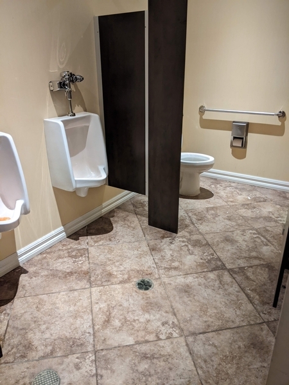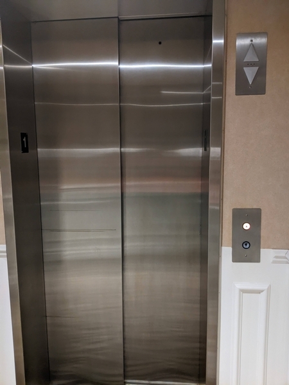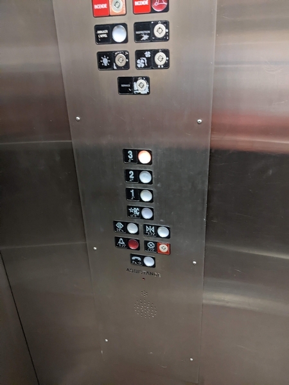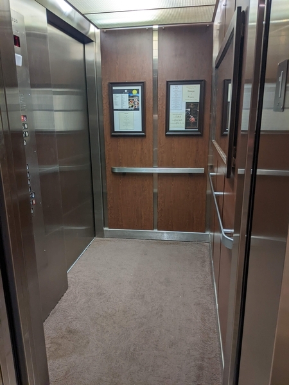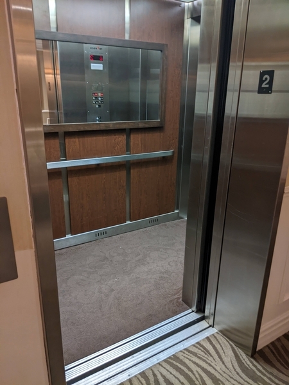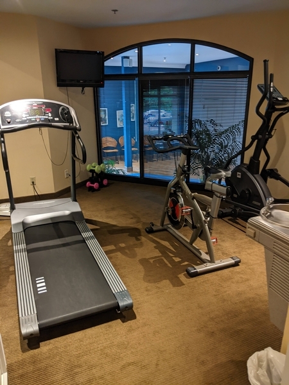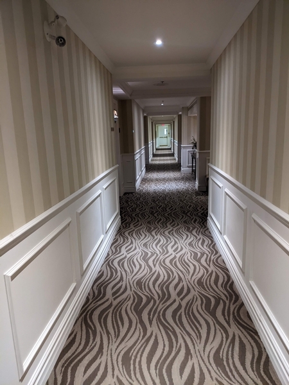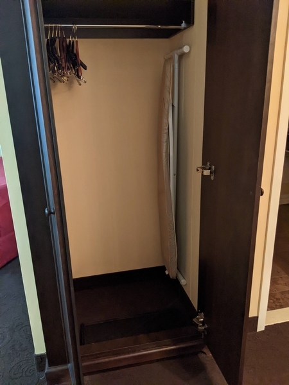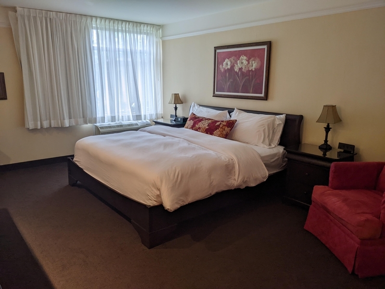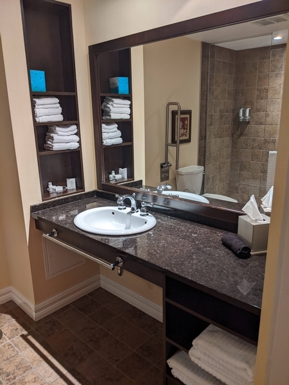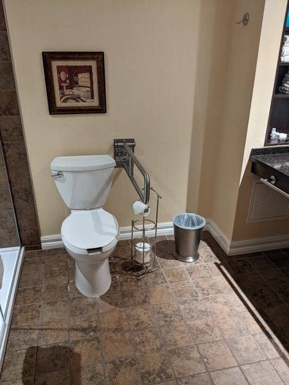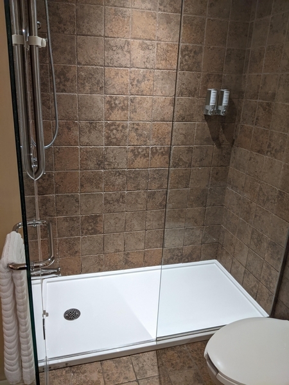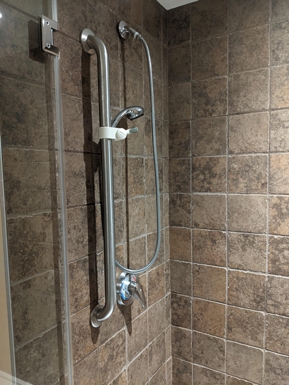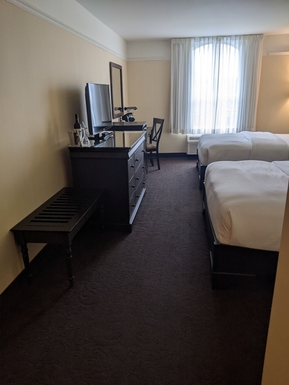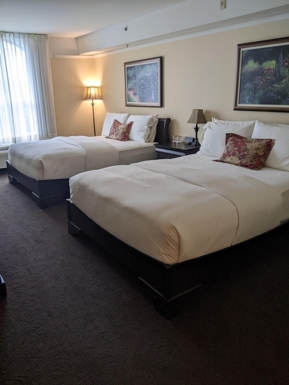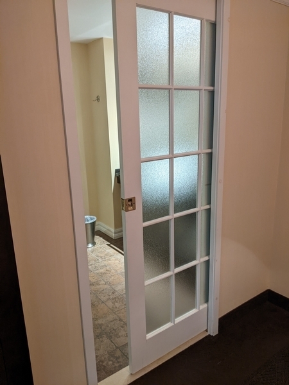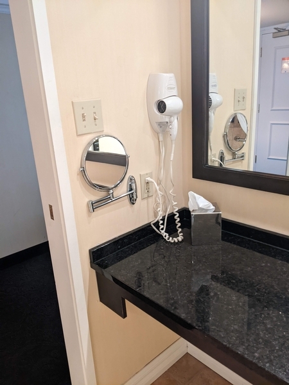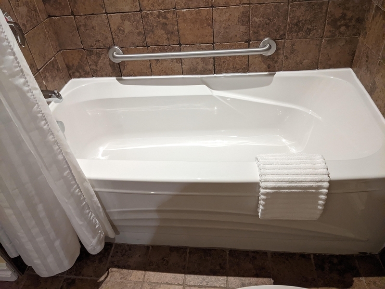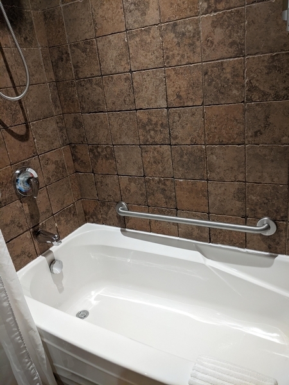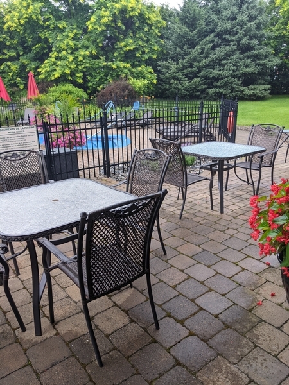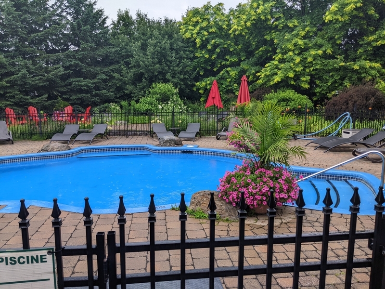Hôtel Vallea Bromont
Back to the results pageAccessibility features
Evaluation year by Kéroul: 2023
Hôtel Vallea Bromont
111, boulevard du Carrefour
Bromont, (Québec)
J2L 3L1
Phone 1: 450 534 0044
Website
:
hotelvallea.com/
Email: info@hotelvallea.com
Accessibility
Parking*
Exterior parking lot
Asphalted ground
One or more reserved parking spaces : 4
Reserved parking space width: more than 2.4 m
Good parking space identification on the ground and the information panel P150-5
Inside of the establishment*
Reception counter too high : 107 cm
Reception desk: no clearance under the desk
Elevator: audible signals when doors open
Entrance*
Automatic Doors
Hallway larger than 2.1 m x 2.1 m
The 2nd door is not automatic
Washrooms with multiple stalls*
Sink height: between 68.5 cm and 86.5 cm
Clearance under the sink: larger than 68.5 cm
Accessible toilet stall: space larger than 1.5 m x 1.5 m : 1,78 m x 1,58 m
Accessible toilet stall: more than 87.5 cm of clear space area on the side
Accessible toilet stall: horizontal grab bar at the left
Accessible toilet stall: horizontal grab bar behind the toilet located between 84 cm and 92 cm from the ground
Washrooms with multiple stalls*
Sink height: between 68.5 cm and 86.5 cm
Clearance under the sink: larger than 68.5 cm
Accessible toilet stall: space larger than 1.5 m x 1.5 m : 1,78 m x 1,58 m
Accessible toilet stall: narrow clear space area on the side : 75 cm
Accessible toilet stall: horizontal grab bar at the left
Accessible toilet stall: horizontal grab bar behind the toilet located between 84 cm and 92 cm from the ground
Food service*
Table height: between 68.5 cm and 86.5 cm
Inadequate clearance under the table
Swimming pool*
Swimming pool: no equipment adapted for disabled persons
Accommodation Unit* Chambre 130
Transfer zone on side of bed exceeds 92 cm
Bed too high : 62 cm
Bed: clearance under bed
Desk: height between 68.5 cm and 86.5 cm
Desk: insufficient clearance under desk : 62 cm
Surface area of bathroom : 2.05 m x 2.08 m
Grab bar retractible at left
Shower with sill : 5 cm
Shower: surface area restricted : 74 cm x 146 cm
Accommodation Unit* Chambre 313
Transfer zone between two beds exceeds 92 cm
2 beds
Bed: clearance under bed
Unobstructed area in front of bathtub restricted
Bathtub: lip of tub between 40 cm and 46 cm from floor
Bathtub: grab bar on back wall: horizontal
Bathtub: grab bar on wall in front of faucets: vertical

