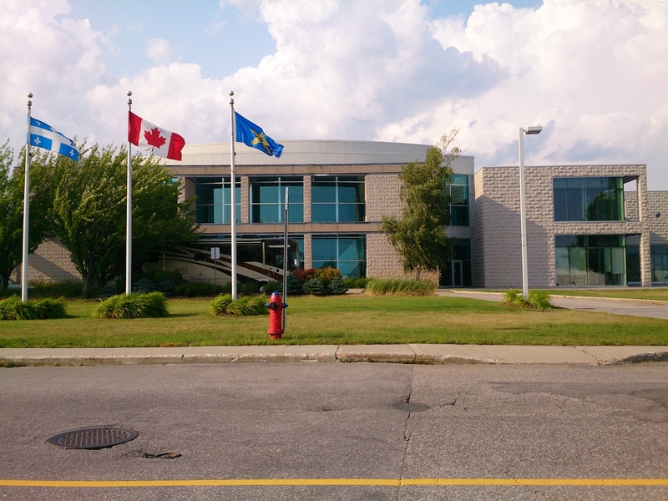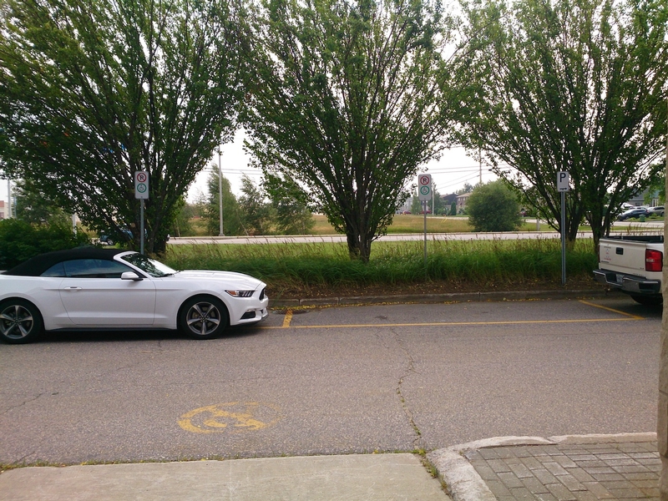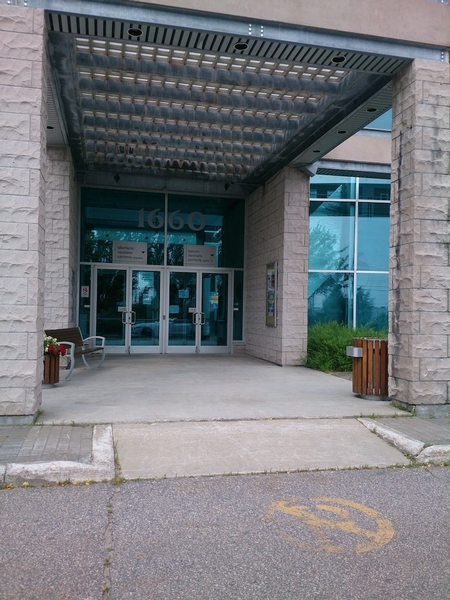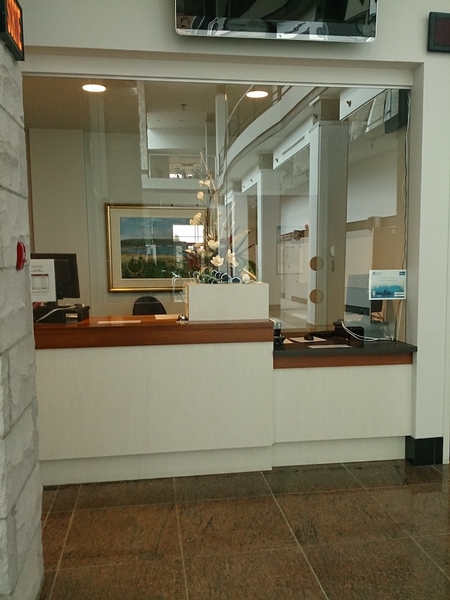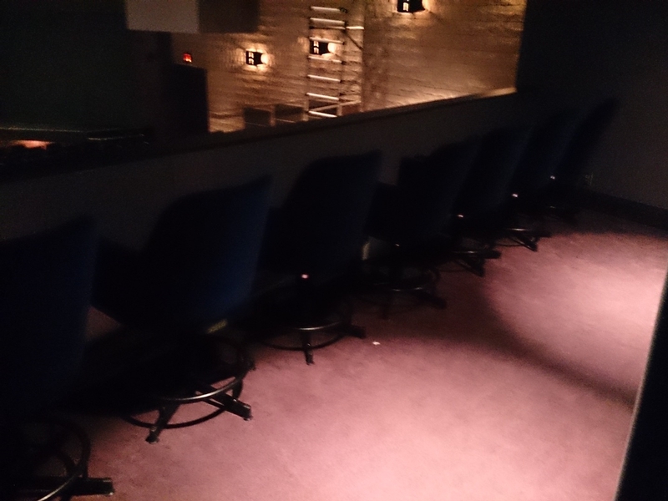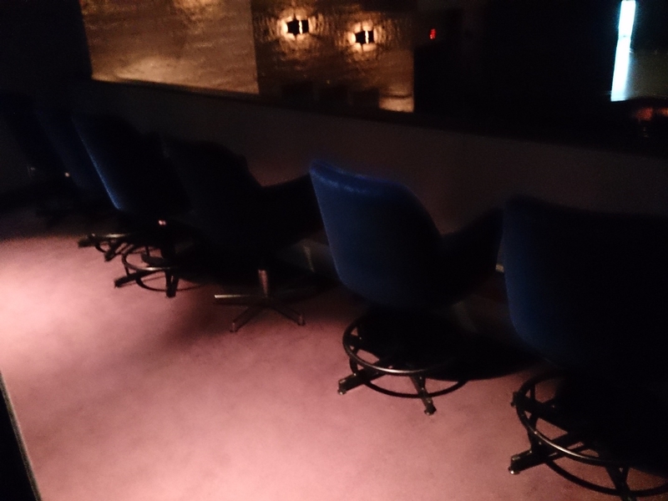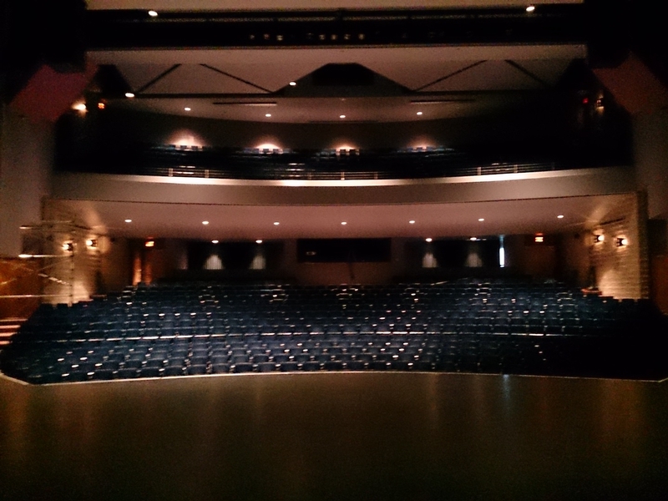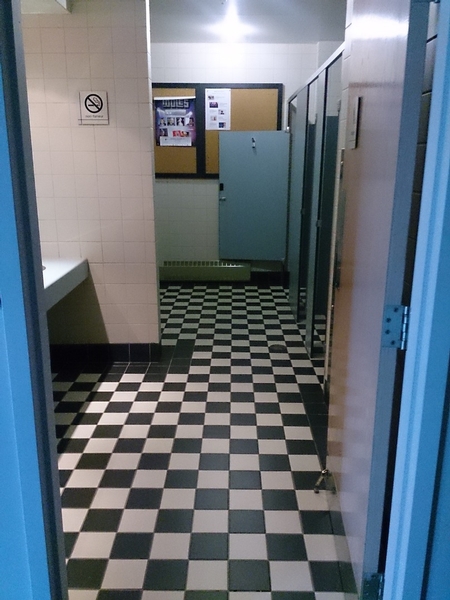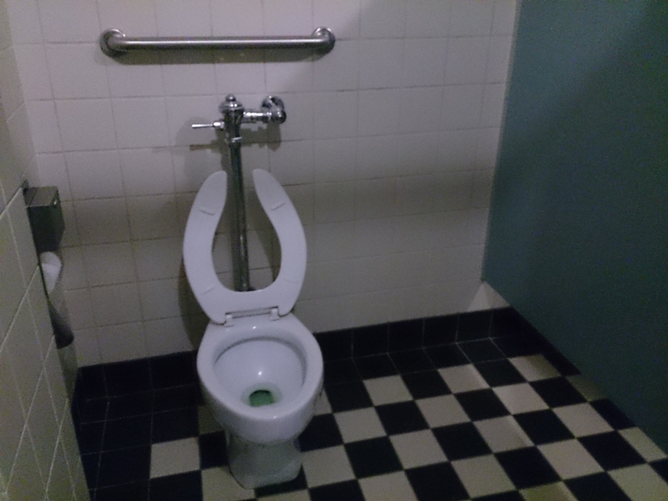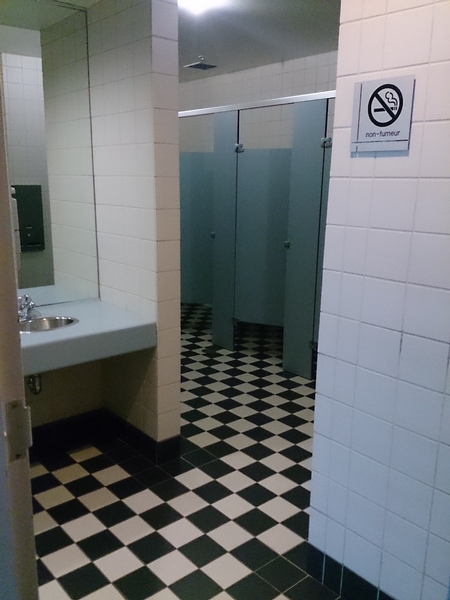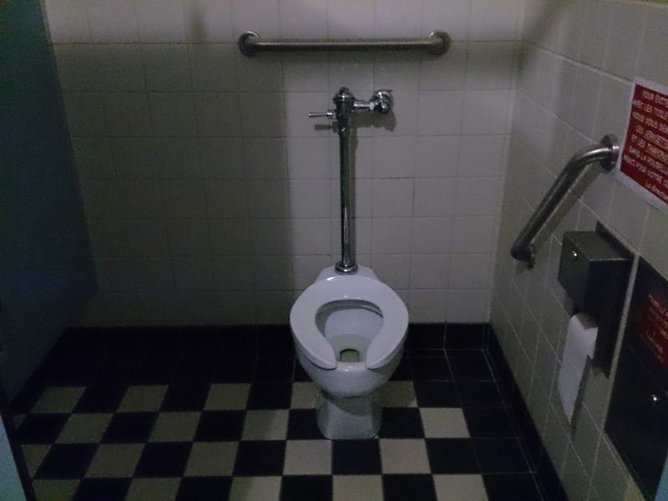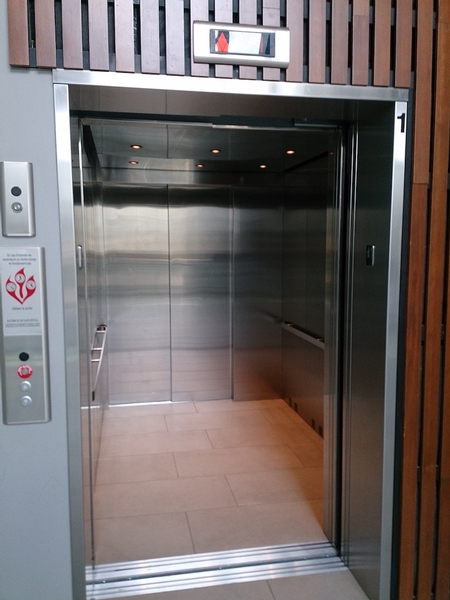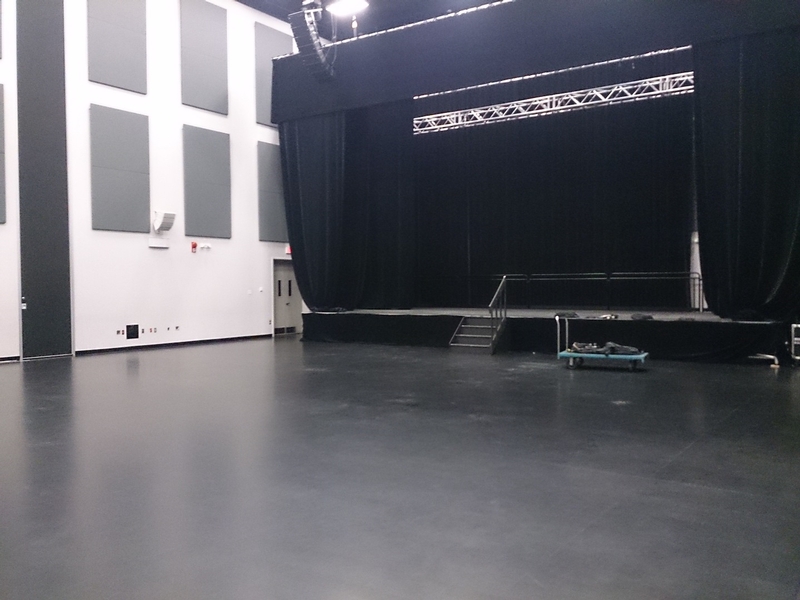Centre des arts de Baie-Comeau
Back to the results pageAccessibility features
Evaluation year by Kéroul: 2017
Centre des arts de Baie-Comeau
1660, rue de Bretagne
Baie-Comeau, (Québec)
G5C 3S3
Phone 1: 418 295 2500
Website
:
https://www.centredesartsbc.com/
Email: info@cabc.baie-comeau.ca
Accessibility
Parking* |
(situé : sur le côté de l'établissement )
Exterior parking lot
One or more reserved parking spaces : 6
No obstacle between parking lot and entrance
Inside of the establishment*
Passageway: larger than 92 cm
Ticket office desk height: between 68.5 cm and 86.5 cm
Elevator
Elevator: raised character control buttons
Elevator: audible signals at each floor
Elevator: verbal announcements
Elevator: visual indicators when doors open
Elevator: visual indicators for each floor
Entrance*
Main entrance
No-step entrance
Landing sill too high : 4 cm
Automatic Doors
Washrooms with multiple stalls* |
(Located : près de la salle de spectacle )
Washroom : accessible with help
Sink height: between 68.5 cm and 86.5 cm
Inadequate clearance under the sink : 65 cm
Accessible toilet stall: no outside door handle
Accessible toilet stall: narrow manoeuvring space : 0,80 m x 0,80 m
Accessible toilet stall: narrow clear space area on the side : 77,5 cm
Accessible toilet stall: diagonal grab bar at right too low : 74 cm
Washrooms with multiple stalls* |
(Located : près de la salle de spectacle )
Washroom : accessible with help
Inadequate clearance under the sink : 65 cm
Accessible toilet stall: no outside door handle
Accessible toilet stall: narrow manoeuvring space : 0,80 m x 0,80 m
Accessible toilet stall: toilet bowl far from the wall : 38 cm
Accessible toilet stall: narrow clear space area on the side : 77,5 cm
Accessible toilet stall:diagonal grab bar at the left
Washrooms with multiple stalls* |
(Located : près du bureau d'information touristique)
Accessible toilet room
Sink height: between 68.5 cm and 86.5 cm
Clearance under the sink: larger than 68.5 cm
Accessible toilet stall: manoeuvring space larger tham 1.2 mx 1.2 m
Accessible toilet stall: more than 87.5 cm of clear space area on the side
Accessible toilet stall: horizontal grab bar at the left
Accessible toilet stall: horizontal grab bar behind the toilet located between 84 cm and 92 cm from the ground
Toilet room: large print directional signage
Washrooms with multiple stalls* |
(Located : près du bureau d'information touristique)
Washroom : accessible with help
Sink height: between 68.5 cm and 86.5 cm
Clearance under the sink: larger than 68.5 cm
Accessible toilet stall: manoeuvring space larger tham 1.2 mx 1.2 m
Accessible toilet stall: toilet bowl too near to the wall : 38,5 cm
Accessible toilet stall: narrow clear space area on the side : 70 cm
Accessible toilet stall: horizontal grab bar at right located between 84 cm and 92 cm from the ground
Accessible toilet stall: horizontal grab bar behind the toilet located between 84 cm and 92 cm from the ground
Toilet room: large print directional signage
Food service*
Access to the bar
Table height: between 68.5 cm and 86.5 cm
Inadequate clearance under the table
Bar counter too high : 120 cm
No clearance under the bar counter
Exhibit area*
: Salle de spectacle
Exhibit area adapted for disabled persons
Manoeuvring space diameter larger than 1.5 m available
Seating reserved for disabled persons : 12
Seating available for companions
Reserved seating located at back
Reserved seating located in centre
Frequency hearing assistance system : Système FM
Exhibit area*
: Salle multifonctionnelle
Exhibit area adapted for disabled persons
All sections are accessible.
Manoeuvring space diameter larger than 1.5 m available
All seating accessible to disabled persons
Seating available for companions

