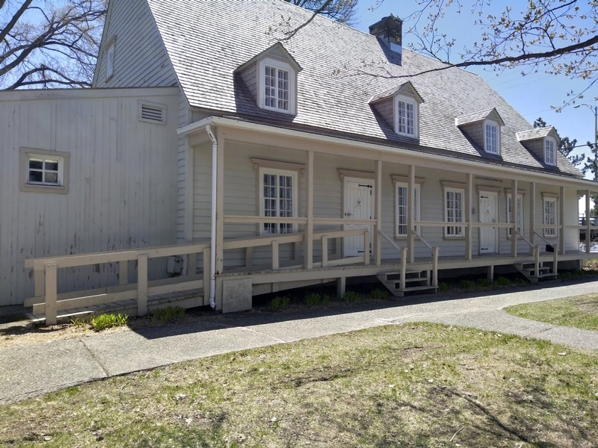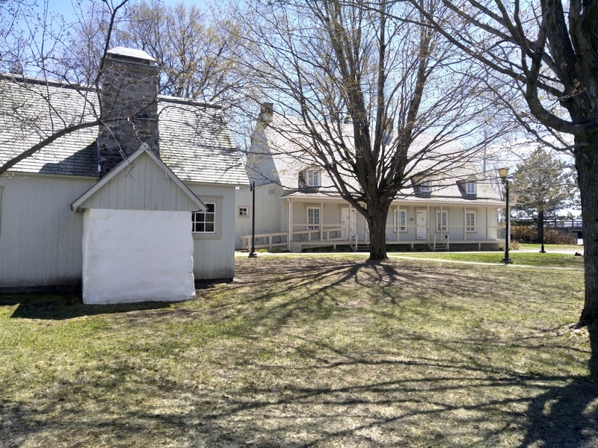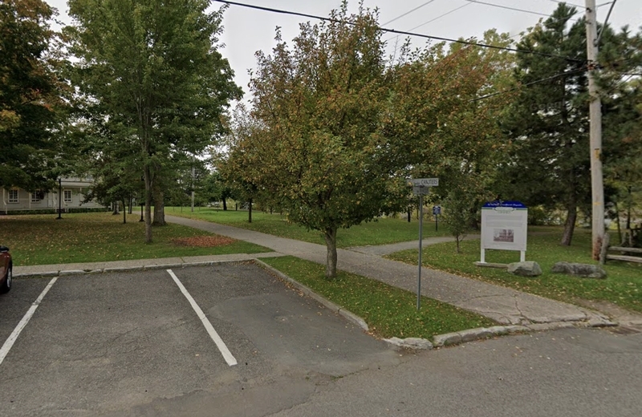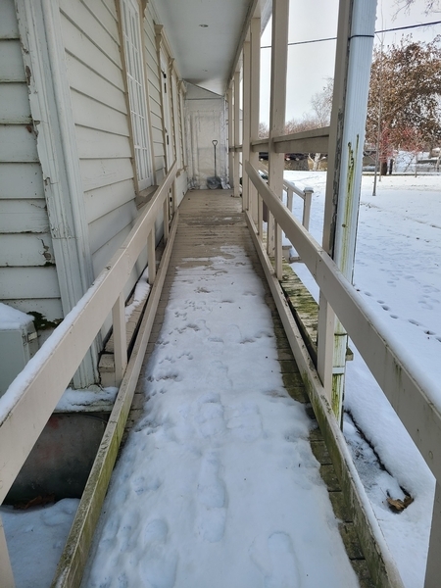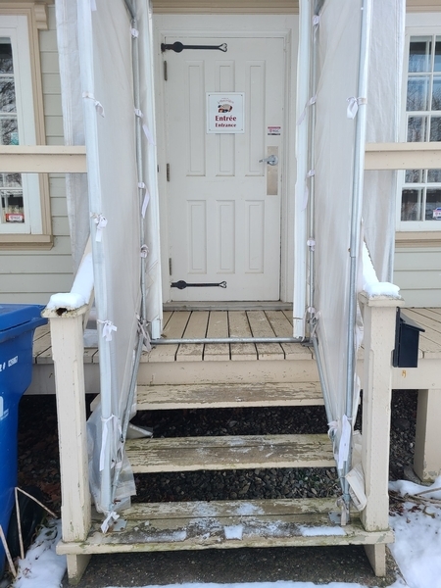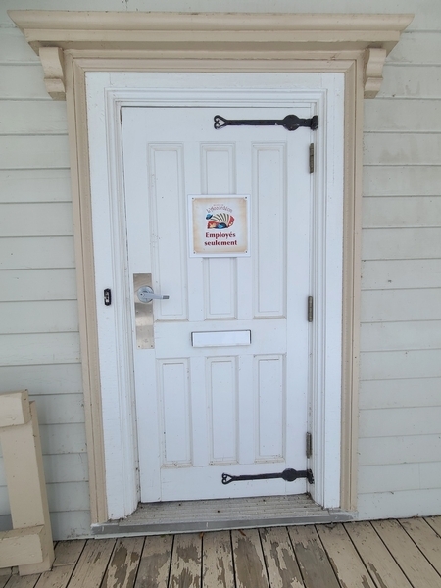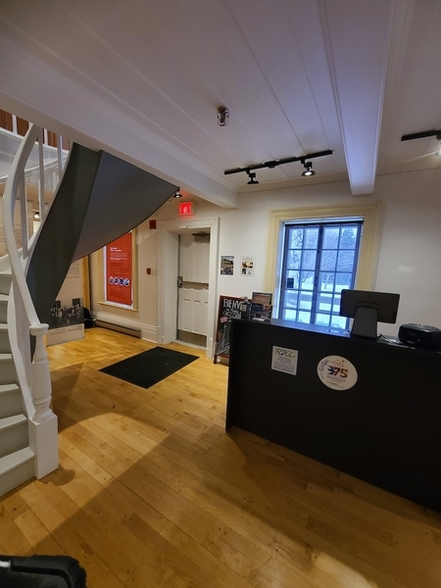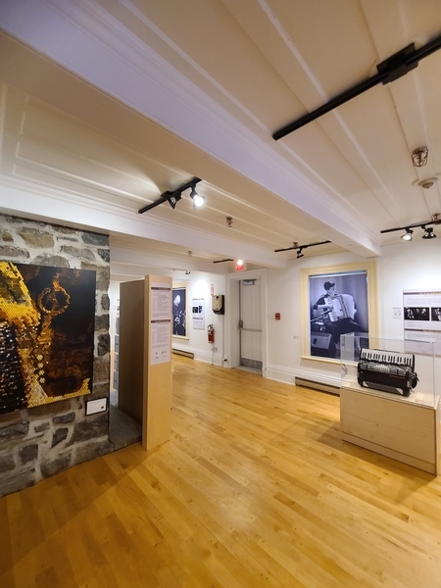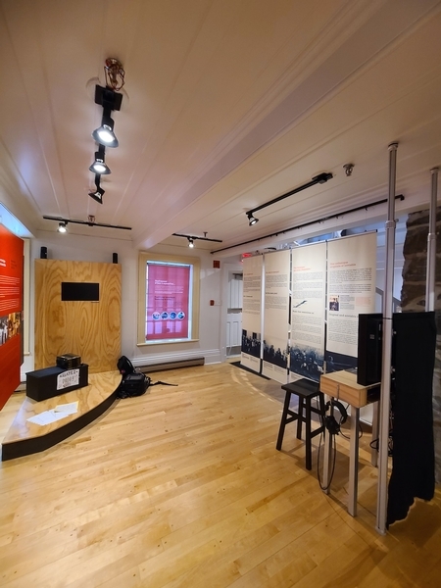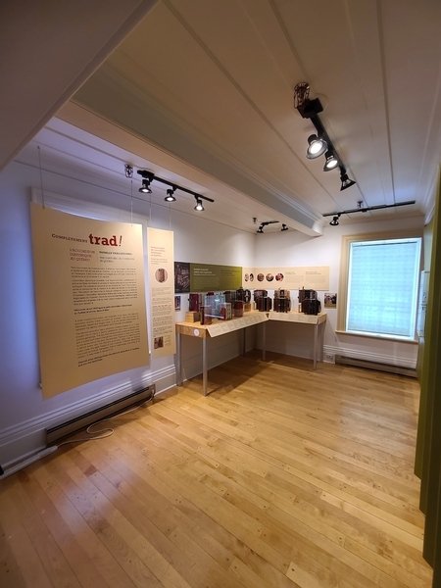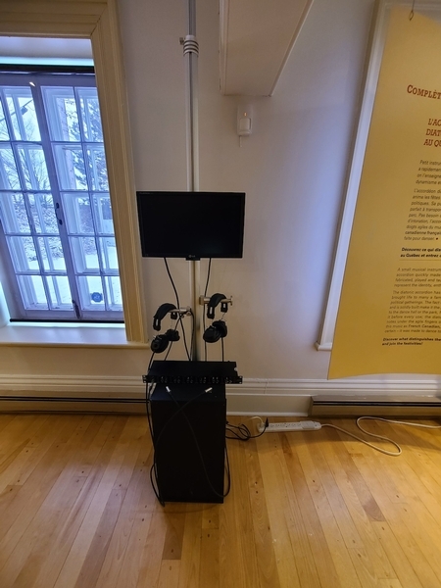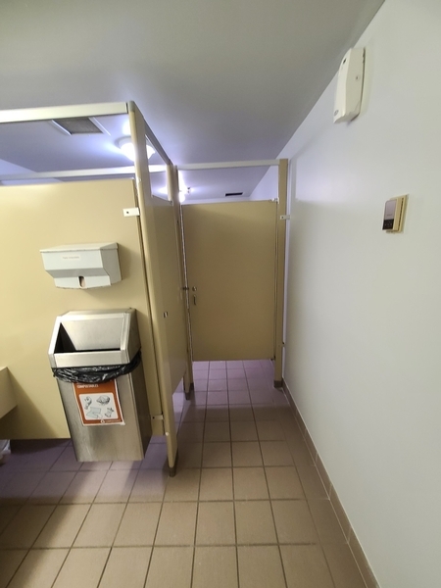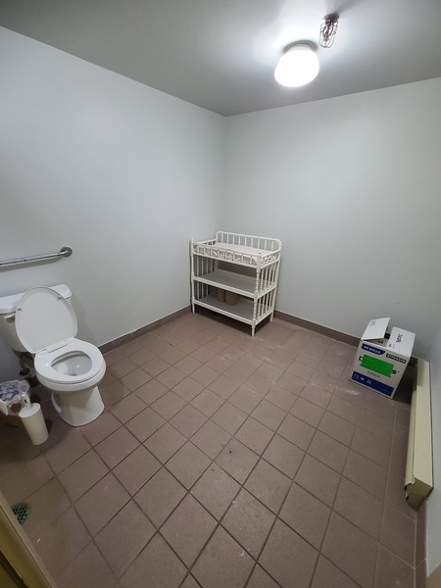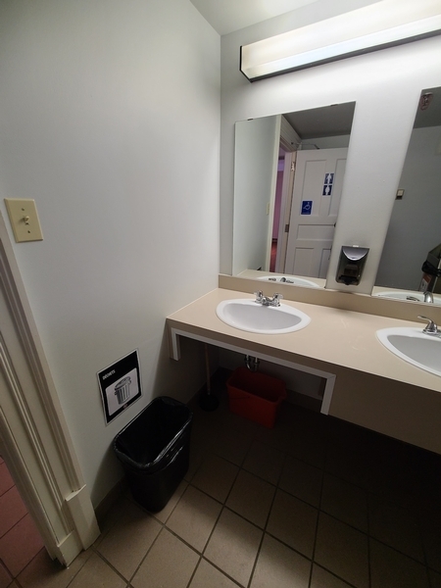Musée de l'accordéon
Back to the results pageAccessibility features
Evaluation year by Kéroul: 2023
Musée de l'accordéon
301, boul. Taché Est
Montmagny, (Québec)
G5V 1C5
Phone 1: 418 248 7927
Website
:
www.accordeonmontmagny.com/mda/
Email: projets@accordeonmontmagny.com
Description
The certification concerns only the museum's permanent exhibition on the ground floor.
The upstairs is only accessible via a staircase. Only occasional concerts and temporary exhibitions are held there.
Accessibility
Parking |
(situé : sur la rue Marquis)
Total number of places
Less than 25 seats
Route leading from the parking lot to the entrance
Curb Ramp Longitudinal Slope, Steep : 12 %
flooring
Asphalted ground
Number of reserved places
No seating reserved for disabled persons
Exterior Entrance* |
(Secondary entrance)
Signaling
No signage on the front door
Ramp
Fixed access ramp
Edge on both sides
Free width of at least 87 cm
On a gentle slope
Landing area(s) : 1,10 m x 1,14 m
Handrails on each side
Front door
Maneuvering space : 1,14 m x 1,5 m
Difference in level between the exterior floor covering and the door sill : 15 cm
Difference in level between the interior floor covering and the door sill : 6 cm
Opening requiring significant physical effort
Exterior handle : 125 cm above the ground
Inside handle : 115 cm above the ground
Interior of the building
: Rez de chaussée
Counter
Counter surface : 107 cm above floor
No clearance under the counter
Signaling
Road sign(s) difficult to spot
Washroom
Access
Restricted Traffic Corridor : 87 m wide
Washbasin
Faucets away from the rim of the sink : 45 cm
Sanitary equipment
Hard-to-reach soap dispenser
Raised hand paper dispenser : 1,30 m above floor
Hard-to-reach paper towel dispenser
Changing table
Restricted Under Table Clearance
Accessible washroom(s)
Indoor maneuvering space at least 1.2 m wide x 1.2 m deep inside
Accessible toilet cubicle door
Clear door width : 77 cm
Difficult to use latch
Accessible toilet stall grab bar(s)
Horizontal behind the bowl
Oblique right
Too small : 62 cm in length
Located : 102 cm above floor
Accessible washroom(s)
1 toilet cabin(s) adapted for the disabled / 2 cabin(s)
Other components of the accessible toilet cubicle
Toilet paper dispenser far from the toilet
Showroom
Indoor circulation
Circulation corridor of at least 92 cm
Maneuvering area of at least 1.5 m in diameter available
Exposure
Modules with clearance
Maneuvering space of at least 1.5 m wide x 1.5 m in front of the descriptive panels
Descriptive panels at 1.2m height
Subtitled videos
Sound videos
Sound cartel
Indoor circulation
Outdoor activity*
: Sentier pédestre
Access to walking trail without obstacles
Walking trail on asphalt

